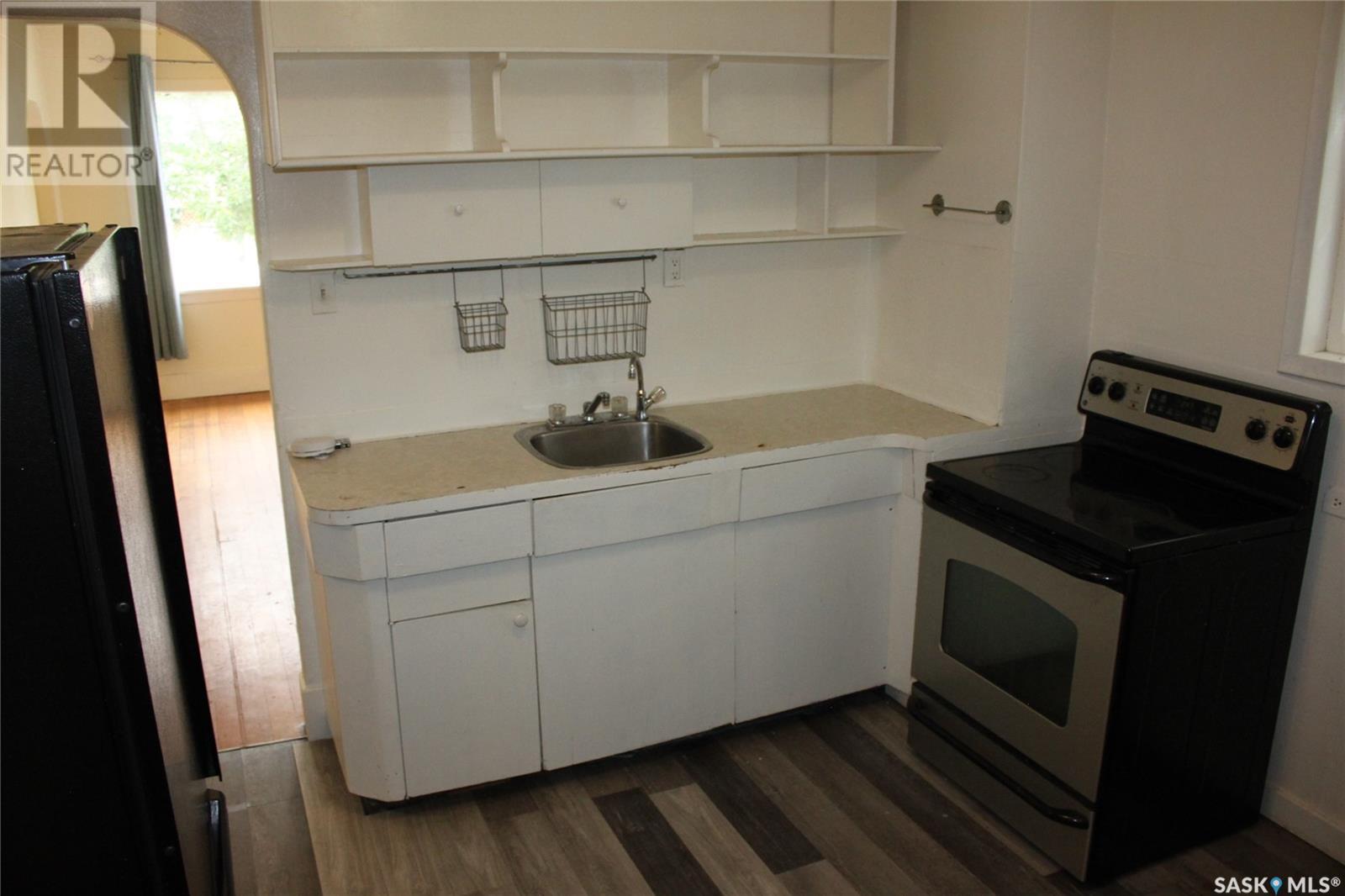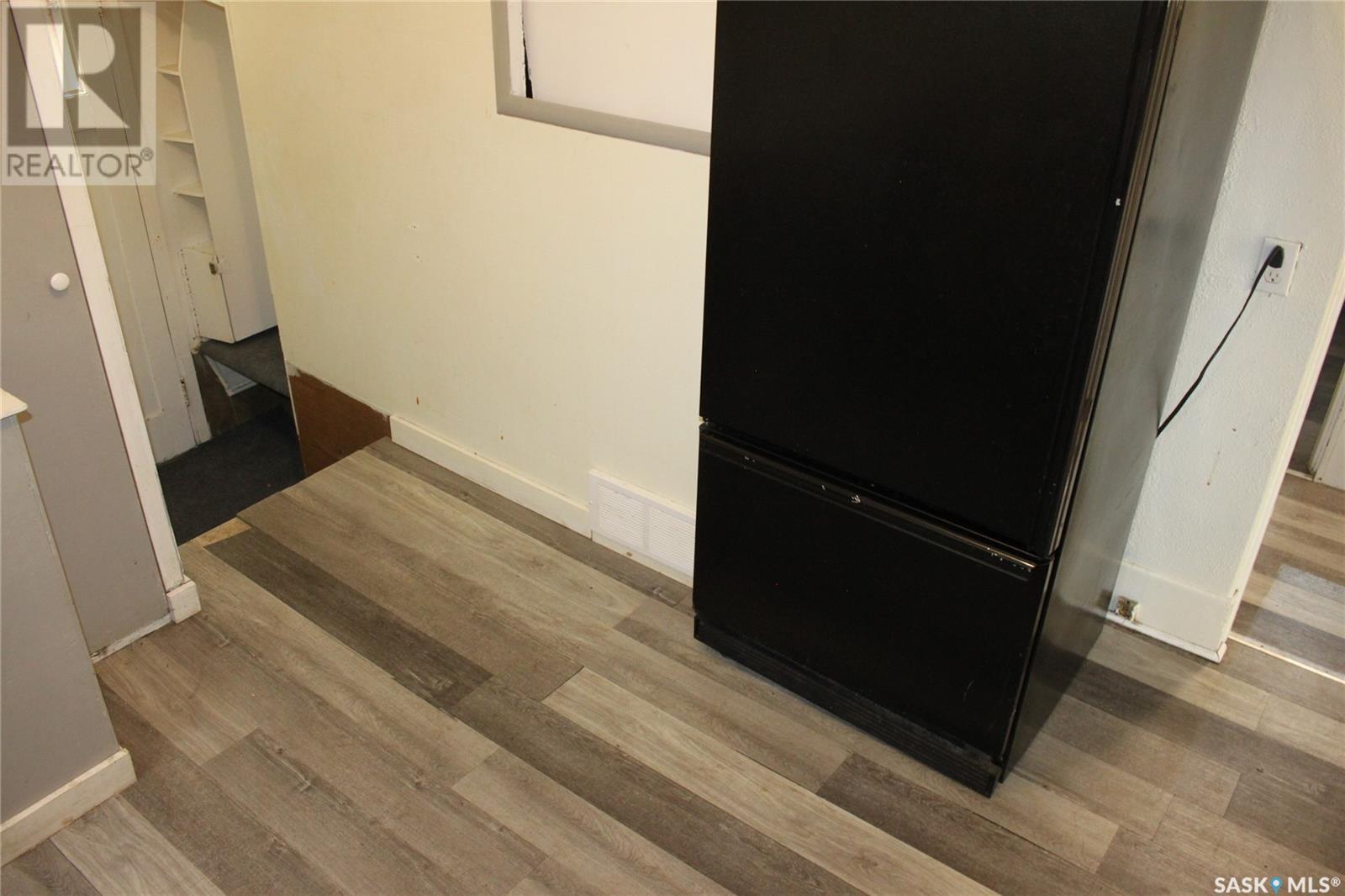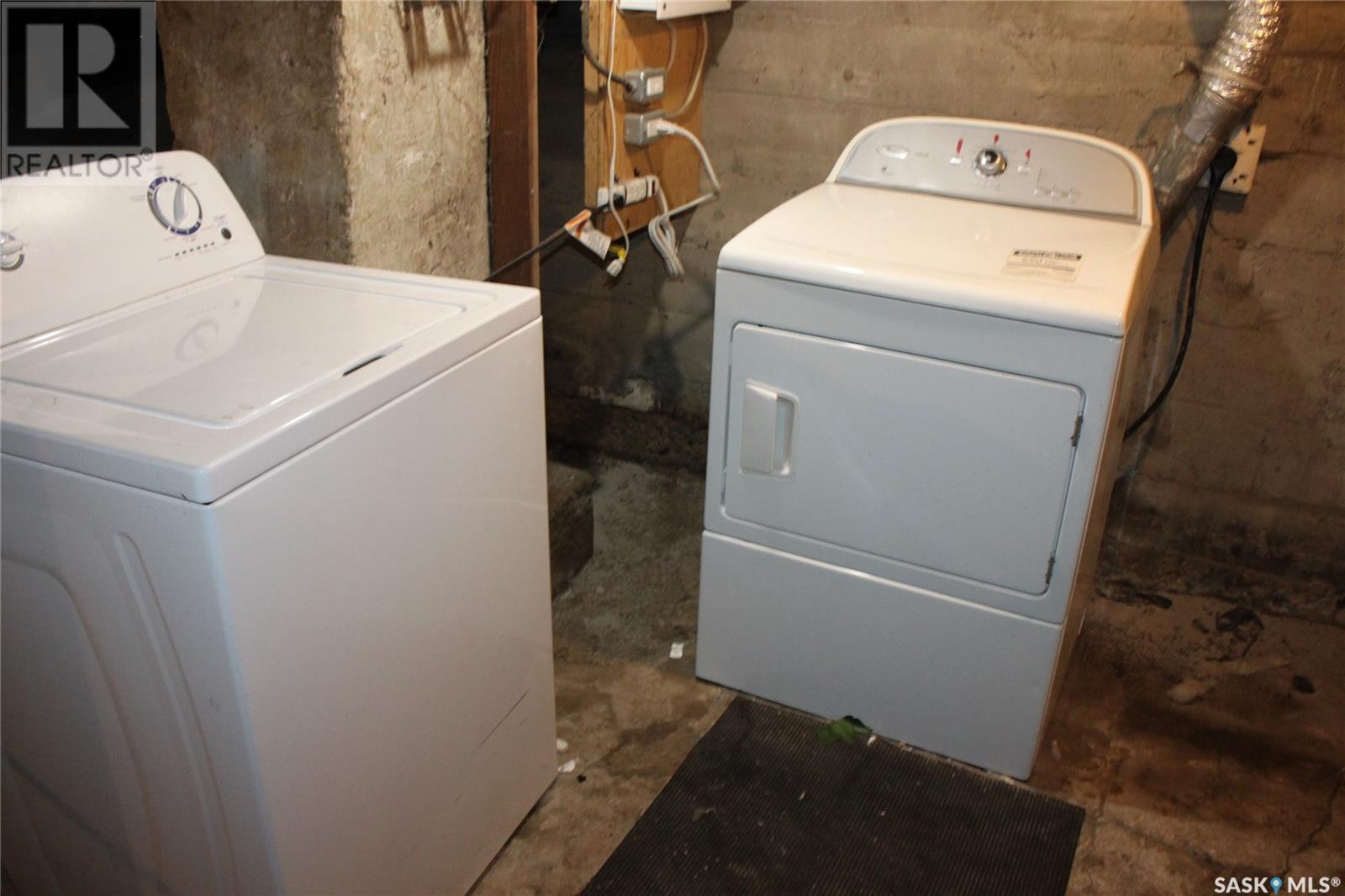1530 Mctavish Street Regina, Saskatchewan S4T 3W4
2 Bedroom
1 Bathroom
733 sqft
Bungalow
Forced Air
Lawn
$88,000
Looking for an investment property or 1st time buyer home? 1530 McTavish Street offers two bedrooms, one bath, a large lot of 3122 sq ft, a full basement, and a detached garage. With 733 sq ft, this 1921-built bungalow offers upgrades including a hi-eff furnace, vinyl siding, upgraded 100 amp electrical panel, washer, dryer, fridge, stove, and some newer windows. New shingles in 2023. The yard is fully fenced with a detached garage and lane access. Immediate possession is available. (id:51699)
Property Details
| MLS® Number | SK978071 |
| Property Type | Single Family |
| Neigbourhood | Washington Park |
| Features | Treed, Lane, Rectangular |
| Structure | Patio(s) |
Building
| Bathroom Total | 1 |
| Bedrooms Total | 2 |
| Appliances | Washer, Refrigerator, Dryer, Window Coverings, Stove |
| Architectural Style | Bungalow |
| Basement Development | Unfinished |
| Basement Type | Full (unfinished) |
| Constructed Date | 1921 |
| Heating Fuel | Natural Gas |
| Heating Type | Forced Air |
| Stories Total | 1 |
| Size Interior | 733 Sqft |
| Type | House |
Parking
| Detached Garage | |
| Parking Space(s) | 1 |
Land
| Acreage | No |
| Fence Type | Fence |
| Landscape Features | Lawn |
| Size Irregular | 3122.00 |
| Size Total | 3122 Sqft |
| Size Total Text | 3122 Sqft |
Rooms
| Level | Type | Length | Width | Dimensions |
|---|---|---|---|---|
| Basement | Laundry Room | - x - | ||
| Basement | Utility Room | - x - | ||
| Basement | Other | - x - | ||
| Main Level | Foyer | 5 ft ,11 in | 3 ft ,9 in | 5 ft ,11 in x 3 ft ,9 in |
| Main Level | Living Room | 9 ft ,6 in | 16 ft ,11 in | 9 ft ,6 in x 16 ft ,11 in |
| Main Level | Kitchen | 10 ft ,1 in | 8 ft ,11 in | 10 ft ,1 in x 8 ft ,11 in |
| Main Level | Bedroom | 9 ft ,6 in | 9 ft ,2 in | 9 ft ,6 in x 9 ft ,2 in |
| Main Level | Primary Bedroom | 9 ft ,6 in | 12 ft ,8 in | 9 ft ,6 in x 12 ft ,8 in |
| Main Level | 4pc Bathroom | 6 ft ,1 in | 7 ft ,6 in | 6 ft ,1 in x 7 ft ,6 in |
https://www.realtor.ca/real-estate/27228164/1530-mctavish-street-regina-washington-park
Interested?
Contact us for more information



































