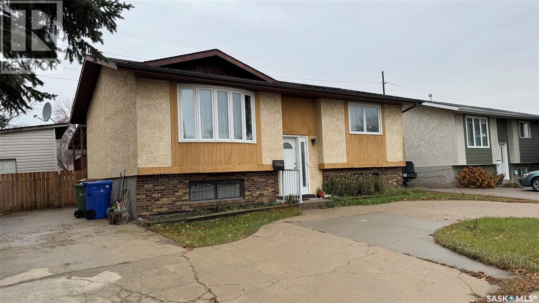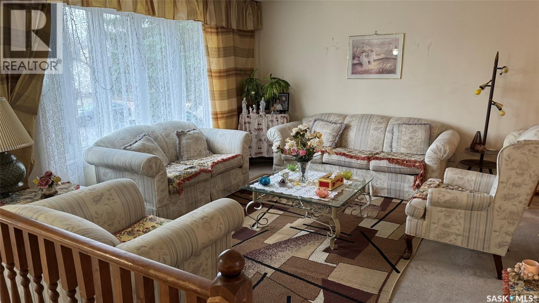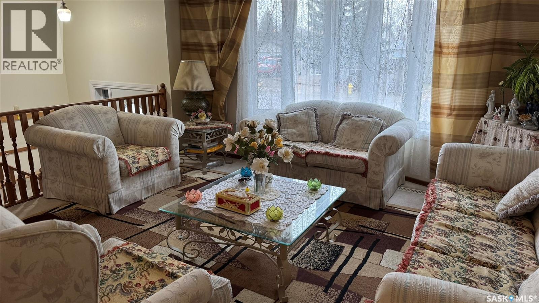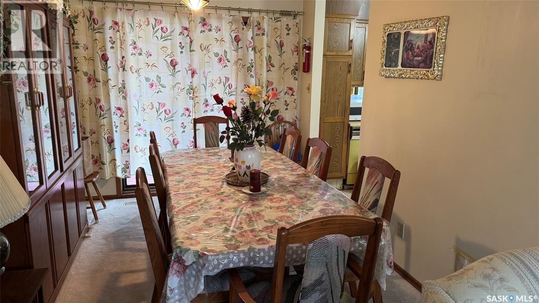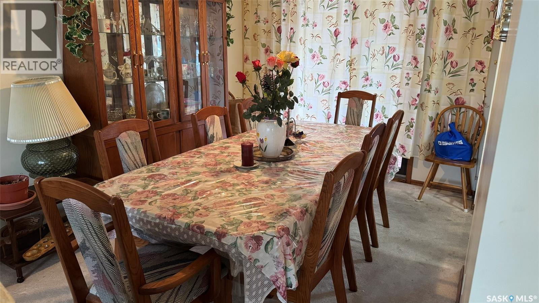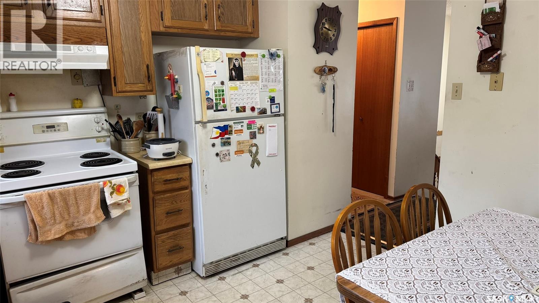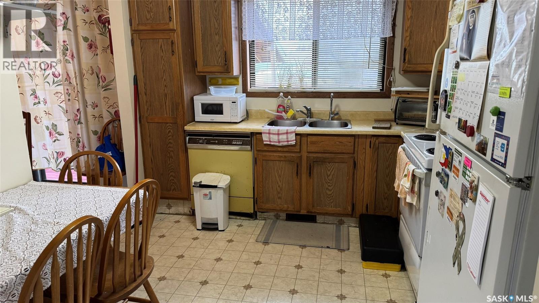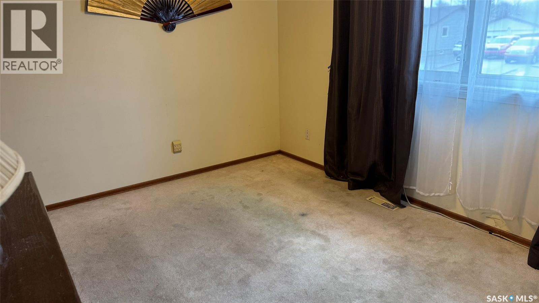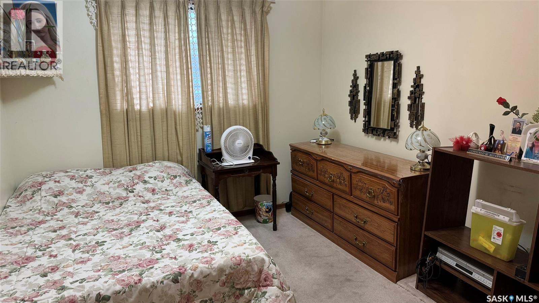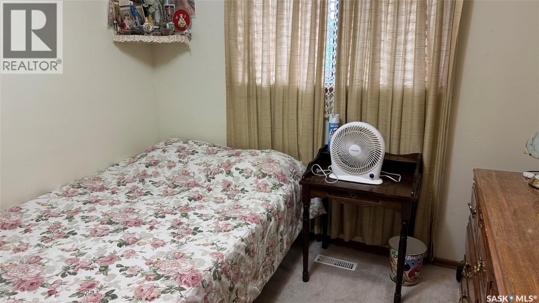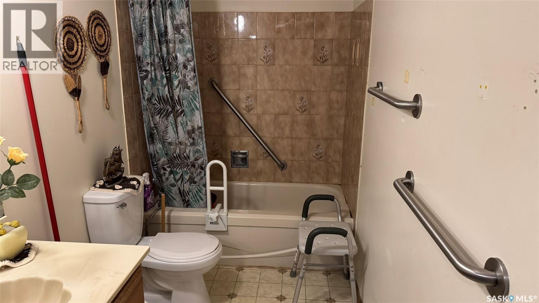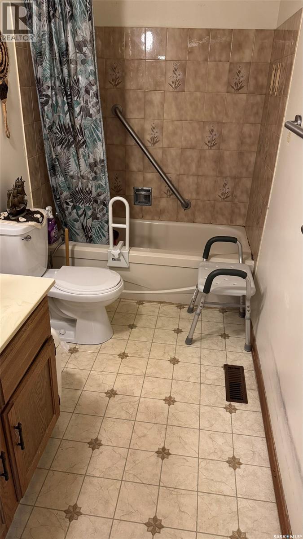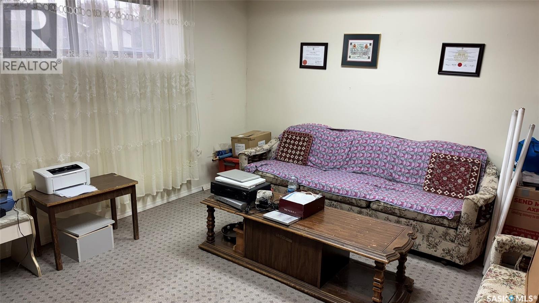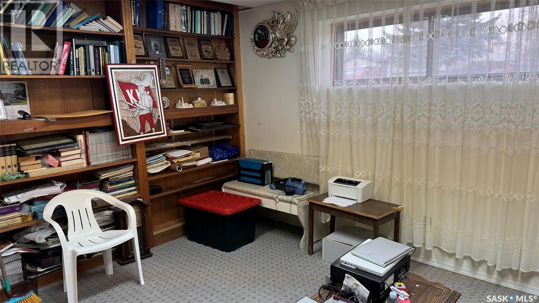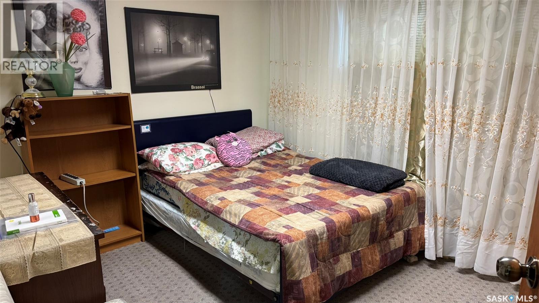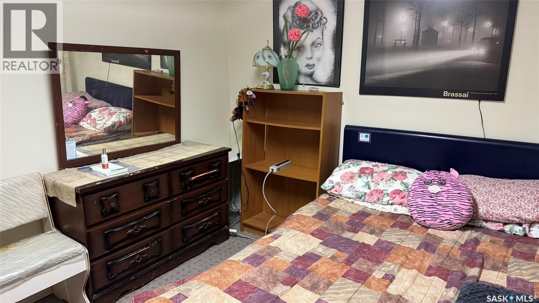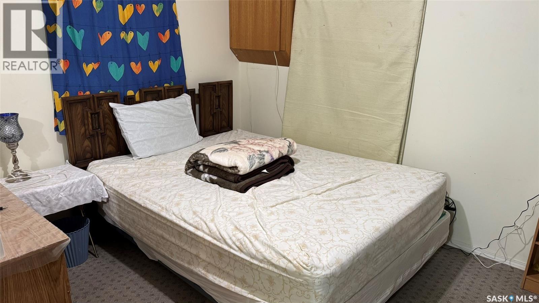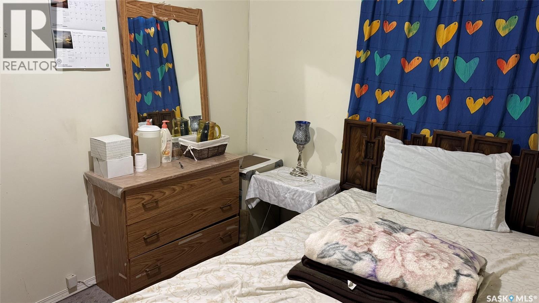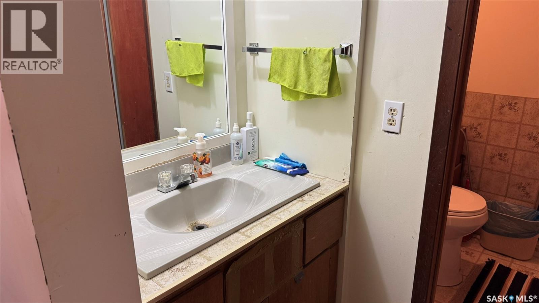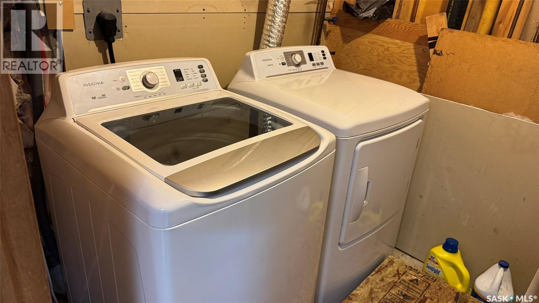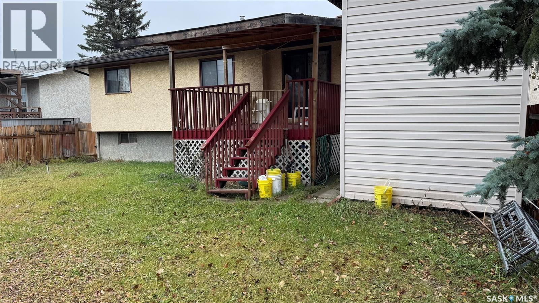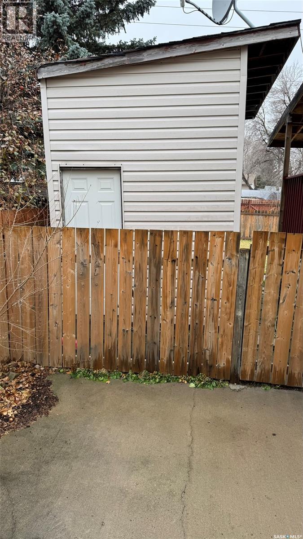1534 Fleet Street Regina, Saskatchewan S4N 5S1
4 Bedroom
2 Bathroom
958 sqft
Bi-Level
Central Air Conditioning
Forced Air
Lawn
$270,000
This great home is waiting for its new owners to make it their own! The main floor is well laid out with nice sized living room, dining room and kitchen with lots of natural light. The bedrooms are roomy as well. The basement has a a huge rec room another full bathroom and 2 generous sized bedrooms. The large yard and deck are family friendly. There is loads of off street parking and the addition of the semi circle driveway eliminates the need to always back onto the street. Please note that the furniture (or some of it) is negotiable. (id:51699)
Property Details
| MLS® Number | SK024496 |
| Property Type | Single Family |
| Neigbourhood | Glencairn Village |
| Structure | Deck |
Building
| Bathroom Total | 2 |
| Bedrooms Total | 4 |
| Appliances | Washer, Refrigerator, Dishwasher, Dryer, Window Coverings, Storage Shed, Stove |
| Architectural Style | Bi-level |
| Basement Development | Finished |
| Basement Type | Full (finished) |
| Constructed Date | 1982 |
| Cooling Type | Central Air Conditioning |
| Heating Fuel | Natural Gas |
| Heating Type | Forced Air |
| Size Interior | 958 Sqft |
| Type | House |
Parking
| Parking Space(s) | 4 |
Land
| Acreage | No |
| Fence Type | Fence |
| Landscape Features | Lawn |
| Size Irregular | 5040.00 |
| Size Total | 5040 Sqft |
| Size Total Text | 5040 Sqft |
Rooms
| Level | Type | Length | Width | Dimensions |
|---|---|---|---|---|
| Basement | Other | 12 ft | Measurements not available x 12 ft | |
| Basement | Bedroom | 11 ft | 9 ft | 11 ft x 9 ft |
| Basement | Bedroom | 11 ft | 9 ft | 11 ft x 9 ft |
| Basement | 3pc Bathroom | 7 ft | Measurements not available x 7 ft | |
| Main Level | Kitchen | 12 ft | 10 ft | 12 ft x 10 ft |
| Main Level | Dining Room | 12 ft | 9 ft | 12 ft x 9 ft |
| Main Level | Living Room | 14 ft | Measurements not available x 14 ft | |
| Main Level | Bedroom | 10 ft | Measurements not available x 10 ft | |
| Main Level | Bedroom | 12 ft | 12 ft x Measurements not available | |
| Main Level | 4pc Bathroom | 12 ft | 12 ft x Measurements not available |
https://www.realtor.ca/real-estate/29126309/1534-fleet-street-regina-glencairn-village
Interested?
Contact us for more information


