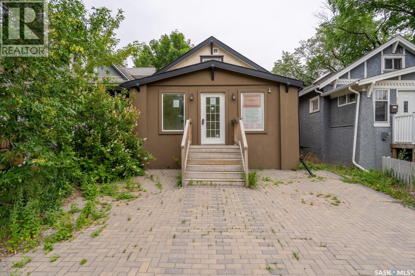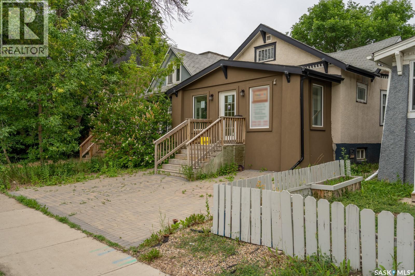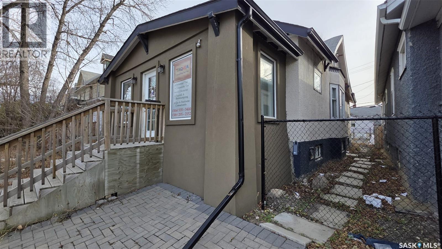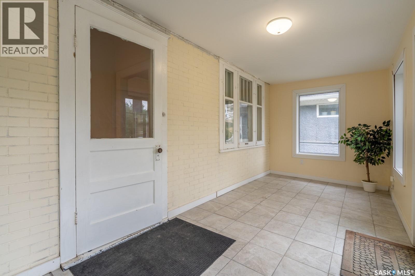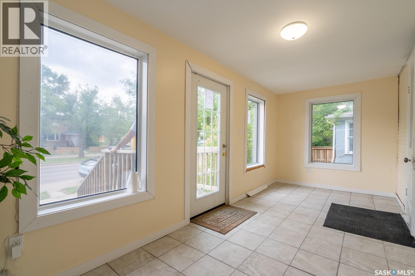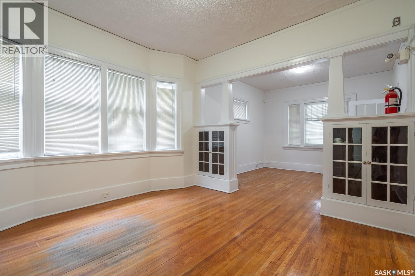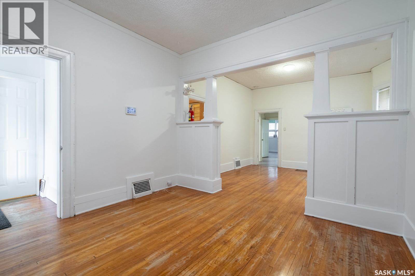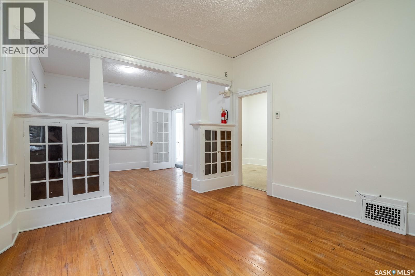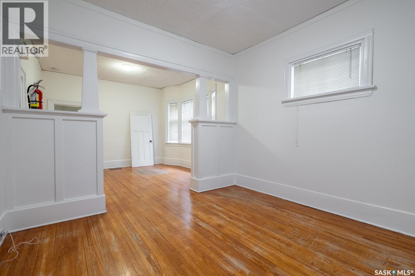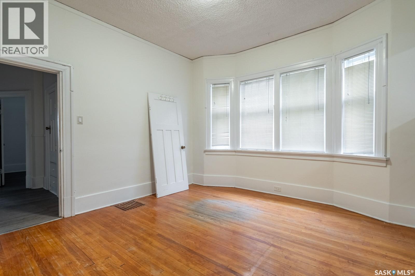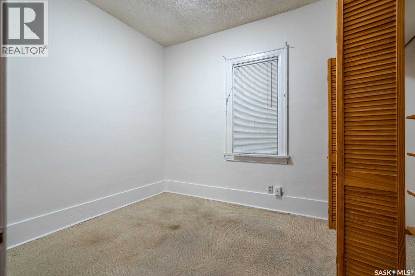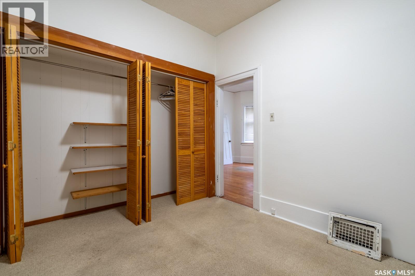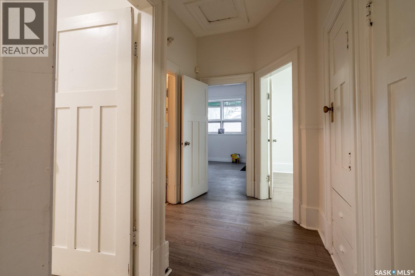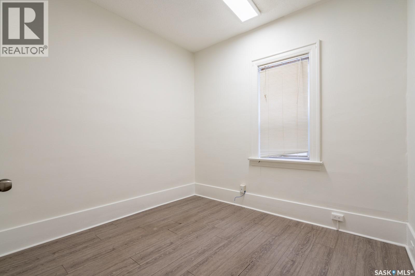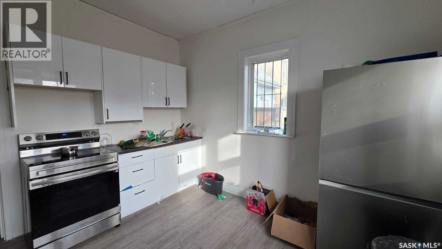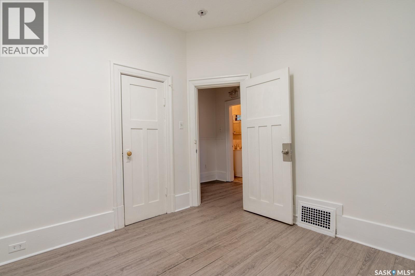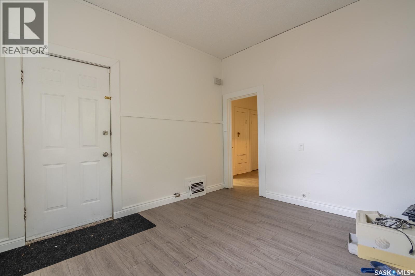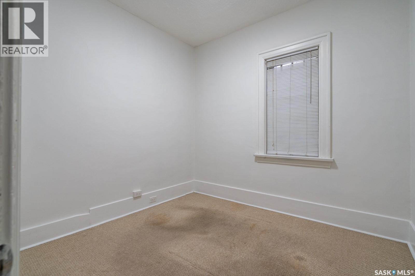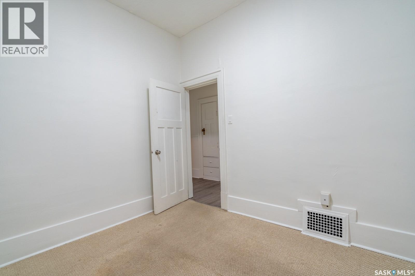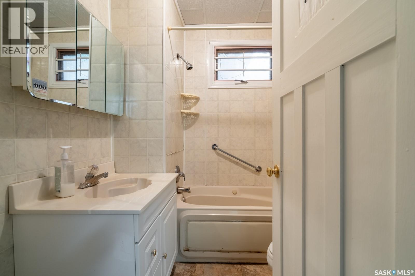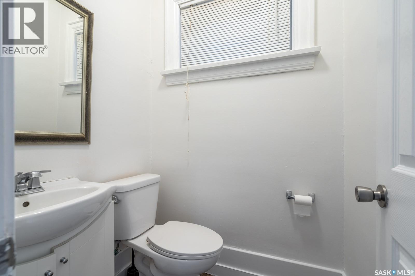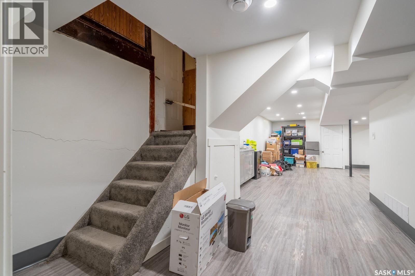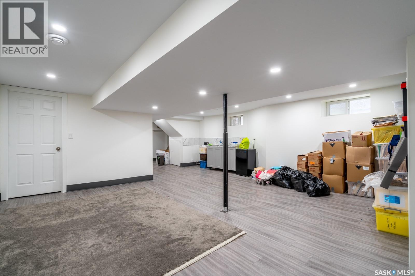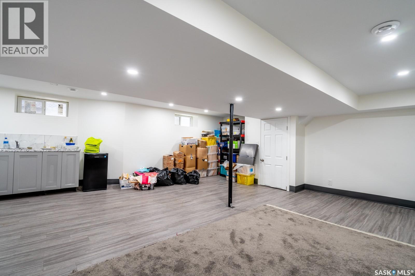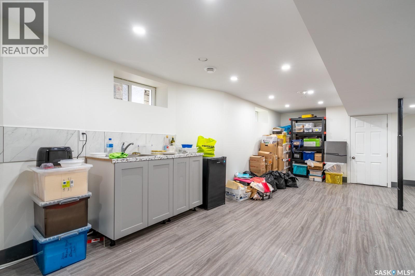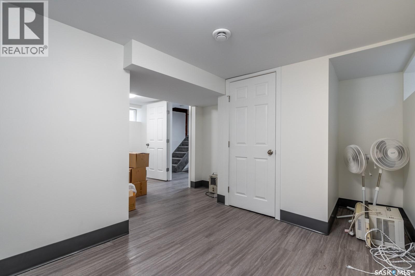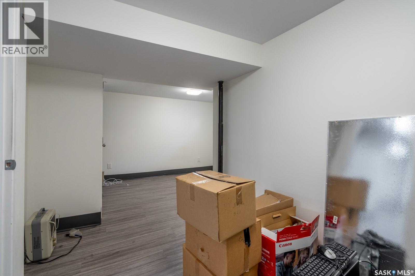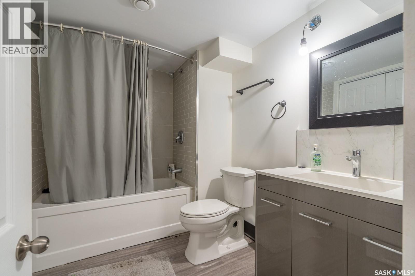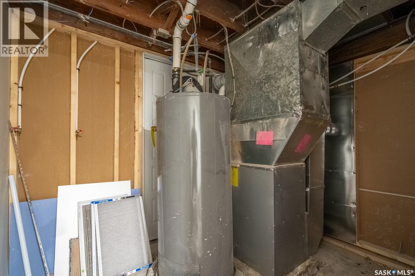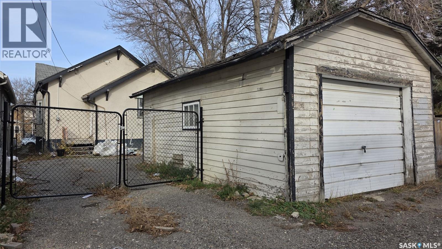1535 Victoria Avenue Regina, Saskatchewan S4P 0P6
5 Bedroom
2 Bathroom
1032 sqft
Bungalow
$199,000
Discover a prime downtown location with this charming bungalow, which includes a finished basement. This property offers an excellent opportunity for those willing to invest some time and care. It features three bedrooms on the upper level and two additional bedrooms downstairs, with the basement walls already braced by the previous owner. The main floor boasts new kitchen cabinetry and all-new appliances. Additionally, the property has a new fence. Don’t miss out on this great opportunity! (id:51699)
Property Details
| MLS® Number | SK020193 |
| Property Type | Single Family |
| Neigbourhood | General Hospital |
| Features | Rectangular, Sump Pump |
Building
| Bathroom Total | 2 |
| Bedrooms Total | 5 |
| Appliances | Washer, Refrigerator, Dryer, Stove |
| Architectural Style | Bungalow |
| Basement Type | Full |
| Constructed Date | 1930 |
| Heating Fuel | Natural Gas |
| Stories Total | 1 |
| Size Interior | 1032 Sqft |
| Type | House |
Parking
| Detached Garage | |
| Gravel | |
| Parking Space(s) | 2 |
Land
| Acreage | No |
| Fence Type | Partially Fenced |
| Size Irregular | 3377.00 |
| Size Total | 3377 Sqft |
| Size Total Text | 3377 Sqft |
Rooms
| Level | Type | Length | Width | Dimensions |
|---|---|---|---|---|
| Basement | Living Room | Measurements not available | ||
| Basement | Kitchen | Measurements not available | ||
| Basement | Bedroom | Measurements not available | ||
| Basement | Bedroom | Measurements not available | ||
| Basement | 3pc Bathroom | Measurements not available | ||
| Basement | Other | Measurements not available | ||
| Main Level | Living Room | 24 ft ,2 in | 12 ft ,4 in | 24 ft ,2 in x 12 ft ,4 in |
| Main Level | Kitchen | 12 ft ,1 in | 9 ft ,2 in | 12 ft ,1 in x 9 ft ,2 in |
| Main Level | Bedroom | 9 ft ,6 in | 9 ft ,10 in | 9 ft ,6 in x 9 ft ,10 in |
| Main Level | Bedroom | 9 ft | 9 ft ,10 in | 9 ft x 9 ft ,10 in |
| Main Level | Bedroom | 9 ft | 9 ft ,8 in | 9 ft x 9 ft ,8 in |
| Main Level | 4pc Bathroom | Measurements not available |
https://www.realtor.ca/real-estate/28956355/1535-victoria-avenue-regina-general-hospital
Interested?
Contact us for more information

