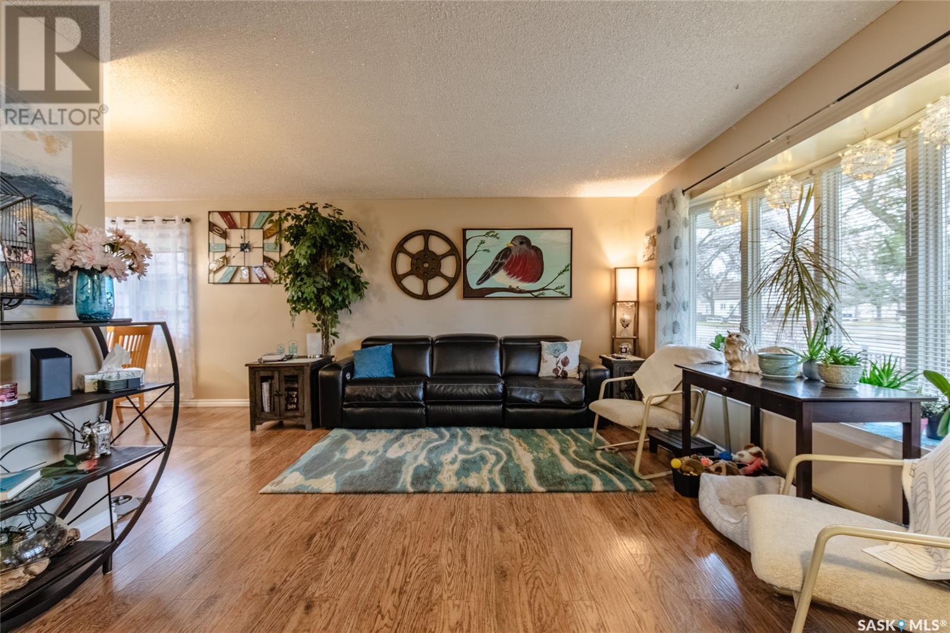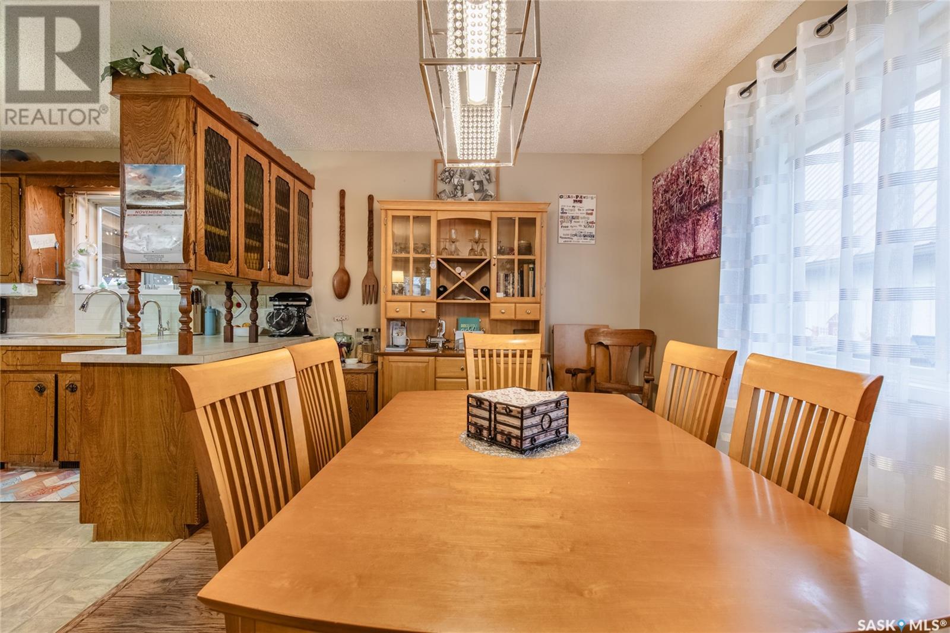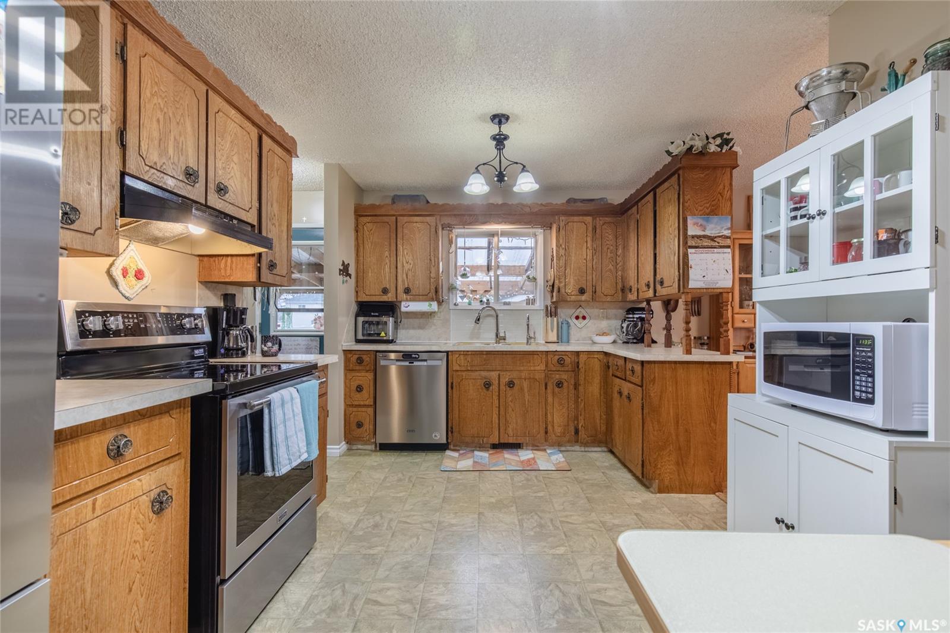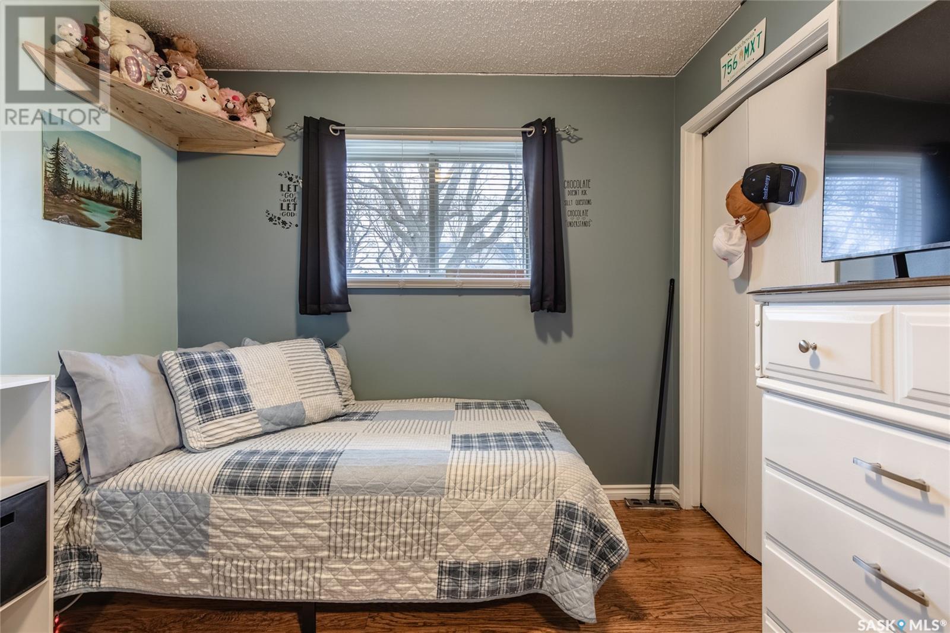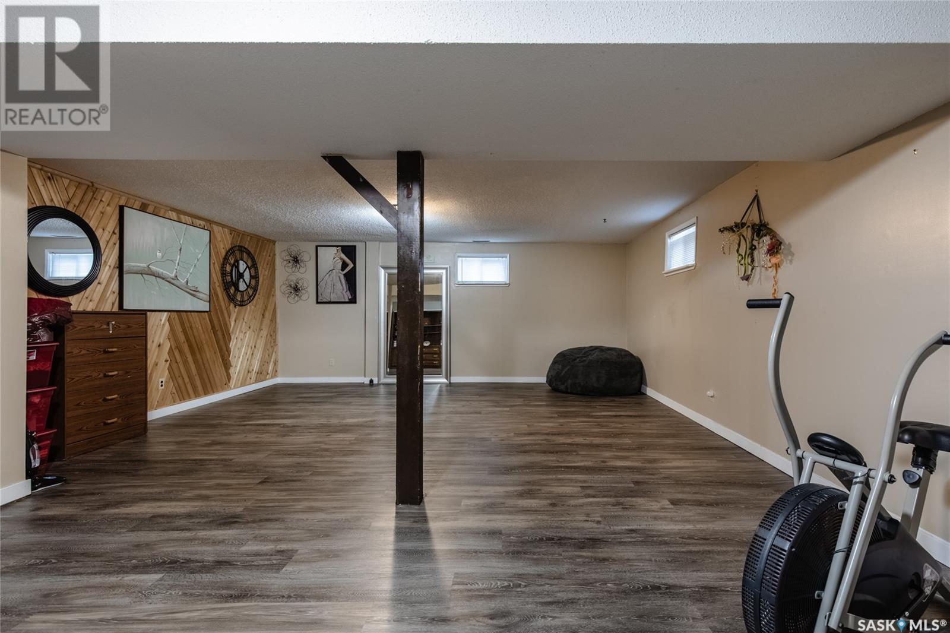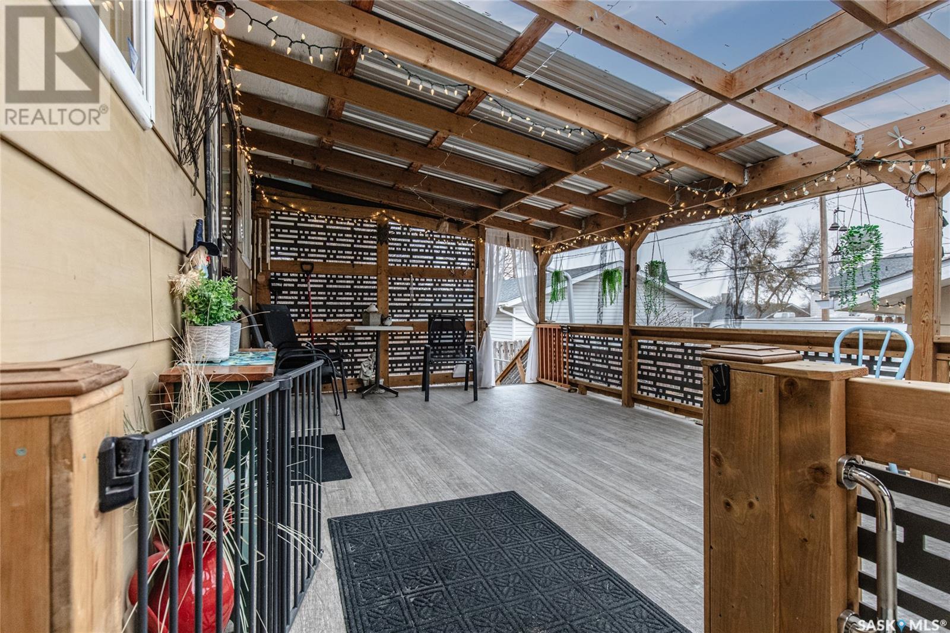3 Bedroom
3 Bathroom
1200 sqft
Bungalow
Central Air Conditioning
Forced Air
Lawn, Underground Sprinkler, Garden Area
$299,000
Welcome to this delightful bungalow in Moose Jaw's Westmount/Elsom neighbourhood! This beautifully maintained home features a well-designed main level, complete with a spacious kitchen, a formal dining room, and a cozy living room that fills with natural light from its South-facing windows. The primary bedroom boasts a convenient 2-piece en suite, alongside two additional bedrooms and a stylish 4-piece bathroom. The fully finished basement offers a massive open space that serves as a versatile games room and/or 2nd living room, providing ample room for entertainment and relaxation. You'll also find a den, 4-piece bathroom, and utility space on this level. Outside, enjoy a good-sized front yard and a lovely covered back deck that overlooks a backyard with a garden area and shed. The property features a detached double car garage, plus additional parking for 3-4 cars on the parking pad at the back, ensuring convenience for guests and family. Schedule your viewing today! (id:51699)
Property Details
|
MLS® Number
|
SK988268 |
|
Property Type
|
Single Family |
|
Neigbourhood
|
Westmount/Elsom |
|
Features
|
Treed, Lane, Rectangular |
|
Structure
|
Deck |
Building
|
Bathroom Total
|
3 |
|
Bedrooms Total
|
3 |
|
Appliances
|
Washer, Refrigerator, Dishwasher, Dryer, Microwave, Window Coverings, Garage Door Opener Remote(s), Hood Fan, Stove |
|
Architectural Style
|
Bungalow |
|
Basement Development
|
Finished |
|
Basement Type
|
Full (finished) |
|
Constructed Date
|
1980 |
|
Cooling Type
|
Central Air Conditioning |
|
Heating Fuel
|
Natural Gas |
|
Heating Type
|
Forced Air |
|
Stories Total
|
1 |
|
Size Interior
|
1200 Sqft |
|
Type
|
House |
Parking
|
Detached Garage
|
|
|
Parking Space(s)
|
4 |
Land
|
Acreage
|
No |
|
Fence Type
|
Partially Fenced |
|
Landscape Features
|
Lawn, Underground Sprinkler, Garden Area |
|
Size Frontage
|
50 Ft |
|
Size Irregular
|
6115.66 |
|
Size Total
|
6115.66 Sqft |
|
Size Total Text
|
6115.66 Sqft |
Rooms
| Level |
Type |
Length |
Width |
Dimensions |
|
Basement |
Games Room |
|
19 ft ,6 in |
Measurements not available x 19 ft ,6 in |
|
Basement |
Living Room |
|
|
Measurements not available |
|
Basement |
Den |
|
|
Measurements not available |
|
Basement |
4pc Bathroom |
|
9 ft ,10 in |
Measurements not available x 9 ft ,10 in |
|
Basement |
Utility Room |
|
|
Measurements not available |
|
Main Level |
Living Room |
|
|
Measurements not available |
|
Main Level |
Dining Room |
|
|
Measurements not available |
|
Main Level |
Kitchen |
|
|
Measurements not available |
|
Main Level |
Laundry Room |
|
|
Measurements not available |
|
Main Level |
Primary Bedroom |
|
10 ft ,9 in |
Measurements not available x 10 ft ,9 in |
|
Main Level |
2pc Ensuite Bath |
|
|
Measurements not available |
|
Main Level |
Bedroom |
|
|
Measurements not available |
|
Main Level |
Bedroom |
|
|
Measurements not available |
|
Main Level |
4pc Bathroom |
|
|
Measurements not available |
https://www.realtor.ca/real-estate/27653776/154-coteau-street-w-moose-jaw-westmountelsom







