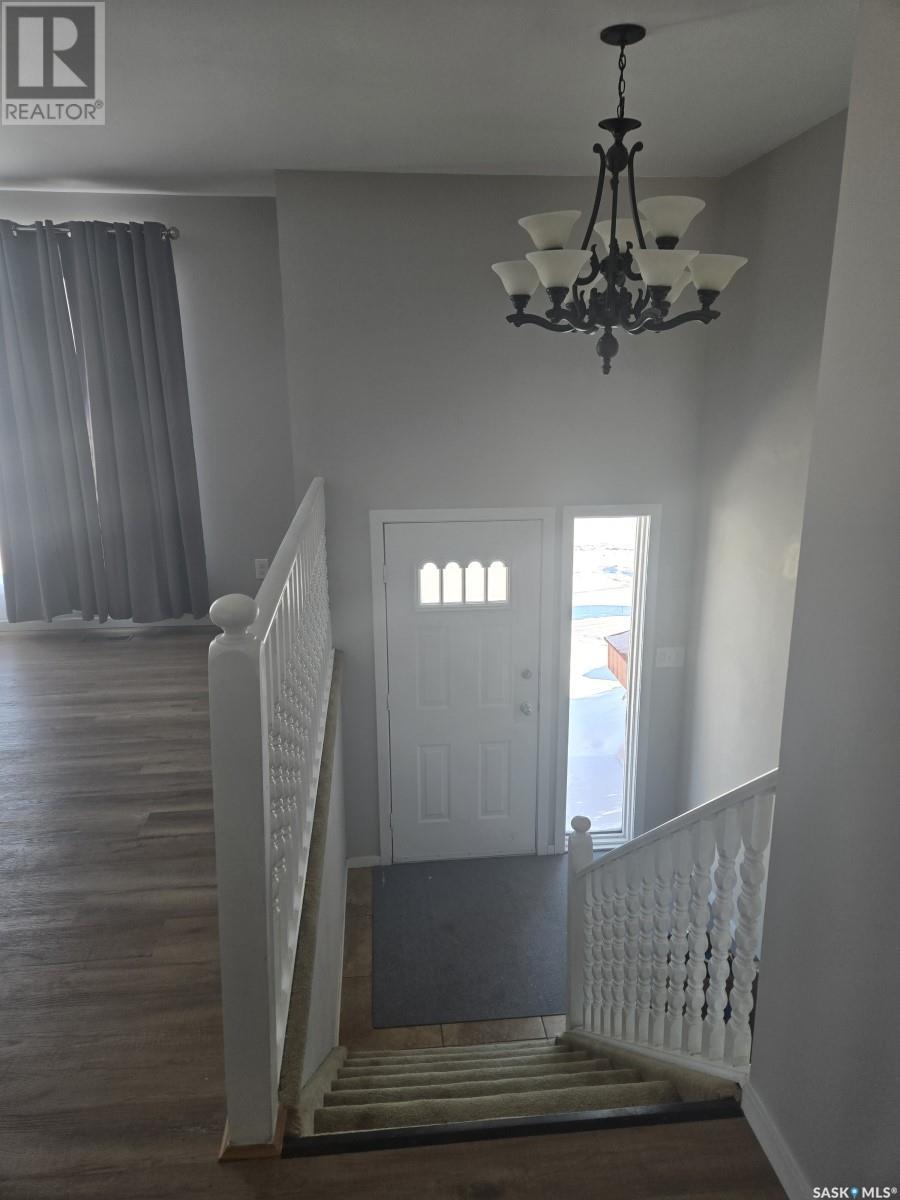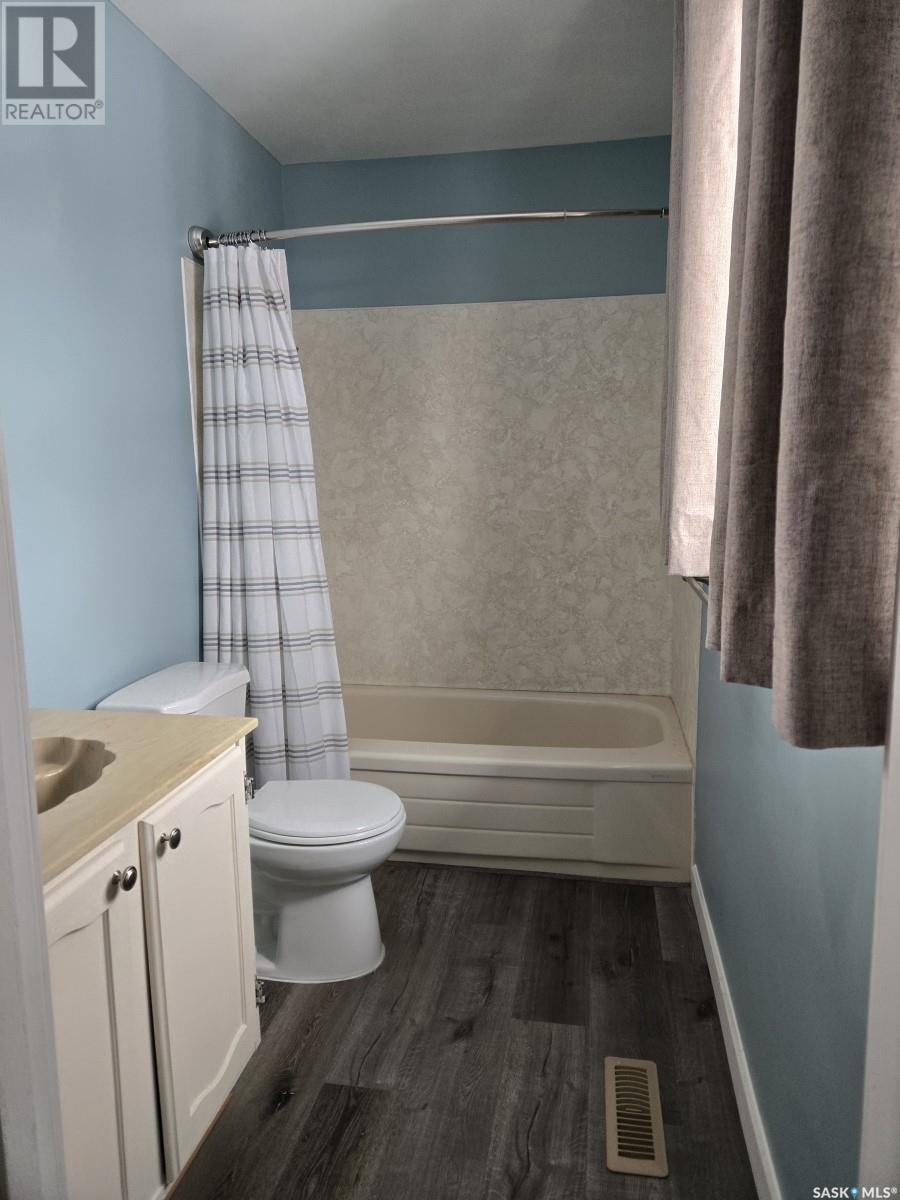154 Delayen Crescent Saskatoon, Saskatchewan S7N 2V6
5 Bedroom
3 Bathroom
1273 sqft
Bi-Level
Central Air Conditioning
Forced Air
$449,900
Great house backing green space in Forest Grove! This 1273 sq ft bi-level has 5 bedrooms and 3 bathrooms. The large living room facing south provides an abundance of natural light. The 4 piece main bathroom is nice and big with a linen closet. A full 4 piece en-suite off the master as well. The downstairs rooms have big south facing windows. Recent upgrades: 2023 – New back deck, shower in basement 2024 – New shingles, furnace, water heater, range, fridge, washer and dryer. Many other upgrades as well. (id:51699)
Property Details
| MLS® Number | SK998978 |
| Property Type | Single Family |
| Neigbourhood | Forest Grove |
| Features | Treed, Double Width Or More Driveway |
| Structure | Deck |
Building
| Bathroom Total | 3 |
| Bedrooms Total | 5 |
| Appliances | Washer, Refrigerator, Dishwasher, Dryer, Microwave, Window Coverings, Hood Fan, Storage Shed, Stove |
| Architectural Style | Bi-level |
| Basement Development | Finished |
| Basement Type | Full (finished) |
| Constructed Date | 1983 |
| Cooling Type | Central Air Conditioning |
| Heating Fuel | Natural Gas |
| Heating Type | Forced Air |
| Size Interior | 1273 Sqft |
| Type | House |
Parking
| Parking Pad | |
| None | |
| Gravel | |
| Parking Space(s) | 2 |
Land
| Acreage | No |
| Fence Type | Fence |
| Size Frontage | 49 Ft ,2 In |
| Size Irregular | 5210.00 |
| Size Total | 5210 Sqft |
| Size Total Text | 5210 Sqft |
Rooms
| Level | Type | Length | Width | Dimensions |
|---|---|---|---|---|
| Basement | Family Room | 19 ft ,6 in | 17 ft ,10 in | 19 ft ,6 in x 17 ft ,10 in |
| Basement | Laundry Room | 6 ft ,2 in | 5 ft ,8 in | 6 ft ,2 in x 5 ft ,8 in |
| Basement | 3pc Bathroom | 8 ft | 6 ft | 8 ft x 6 ft |
| Basement | Bedroom | 11 ft ,5 in | 11 ft ,5 in x Measurements not available | |
| Basement | Bedroom | 9 ft ,1 in | 8 ft ,10 in | 9 ft ,1 in x 8 ft ,10 in |
| Basement | Other | 17 ft ,4 in | 10 ft | 17 ft ,4 in x 10 ft |
| Main Level | Living Room | 17 ft ,7 in | 14 ft ,2 in | 17 ft ,7 in x 14 ft ,2 in |
| Main Level | Kitchen/dining Room | 21 ft | 10 ft ,6 in | 21 ft x 10 ft ,6 in |
| Main Level | Primary Bedroom | 17 ft | 14 ft | 17 ft x 14 ft |
| Main Level | 4pc Ensuite Bath | 8 ft ,2 in | 5 ft | 8 ft ,2 in x 5 ft |
| Main Level | Bedroom | 10 ft ,5 in | 8 ft ,10 in | 10 ft ,5 in x 8 ft ,10 in |
| Main Level | Bedroom | 10 ft ,5 in | 8 ft ,11 in | 10 ft ,5 in x 8 ft ,11 in |
| Main Level | 4pc Bathroom | 8 ft ,8 in | 8 ft ,2 in | 8 ft ,8 in x 8 ft ,2 in |
| Main Level | Foyer | 6 ft ,7 in | 5 ft | 6 ft ,7 in x 5 ft |
https://www.realtor.ca/real-estate/28029718/154-delayen-crescent-saskatoon-forest-grove
Interested?
Contact us for more information

























