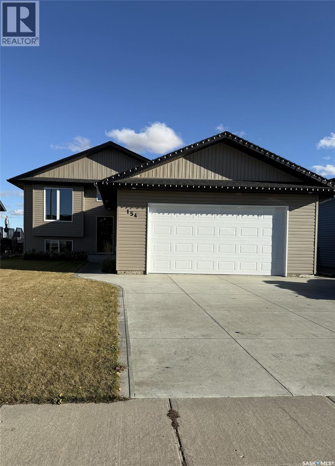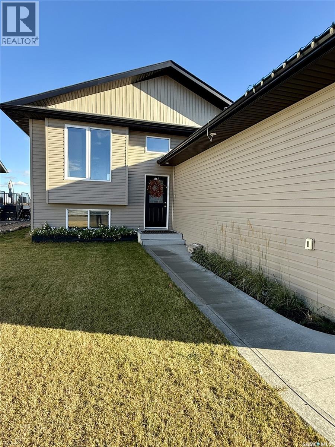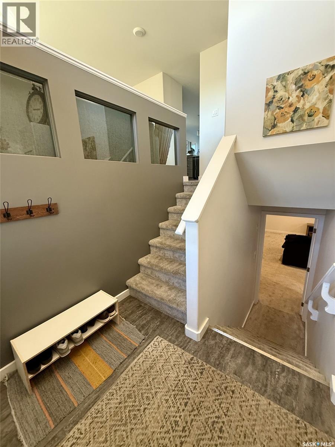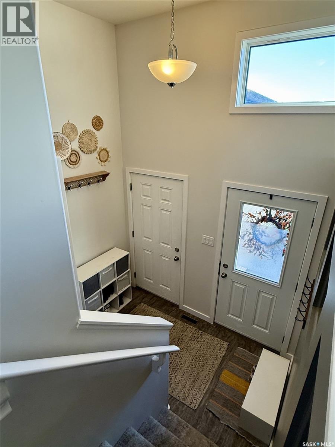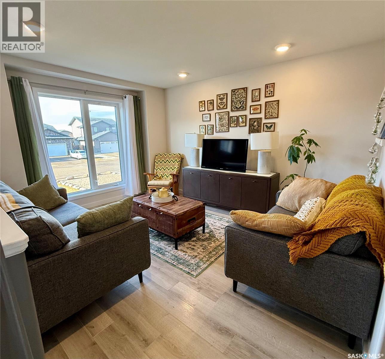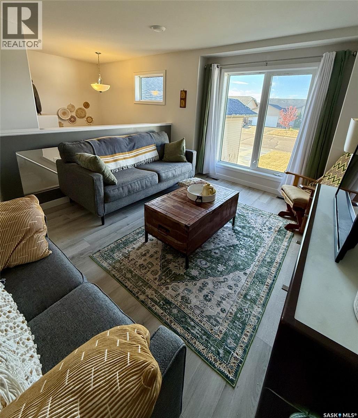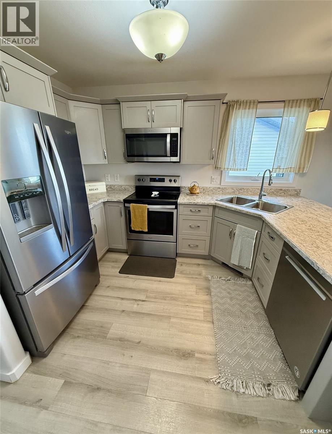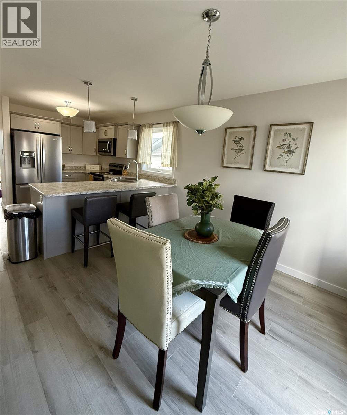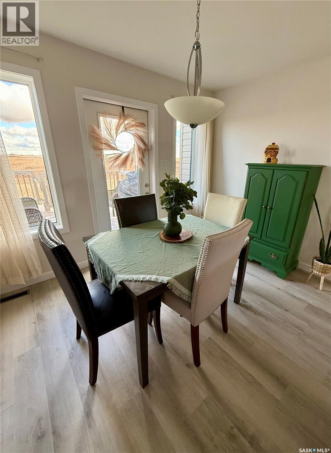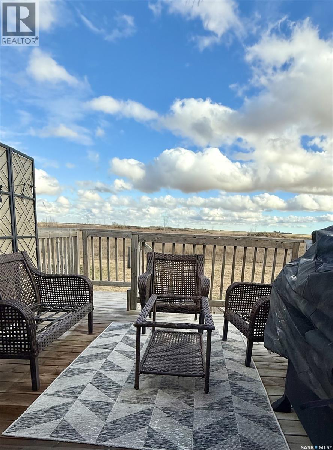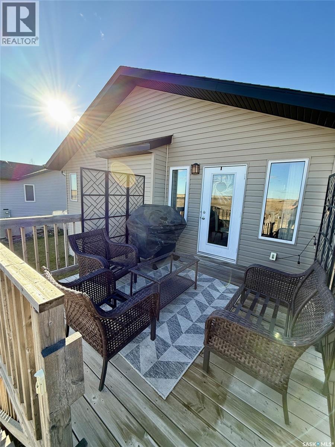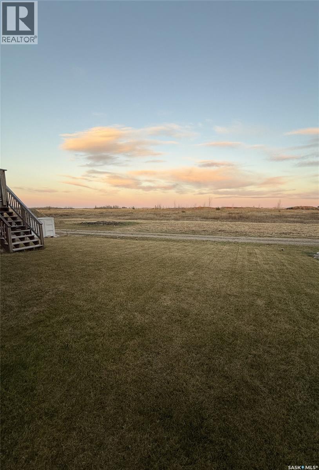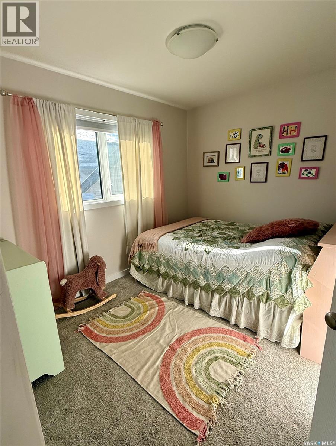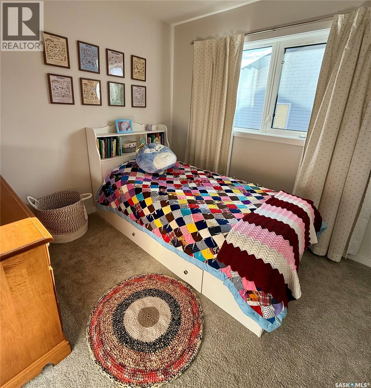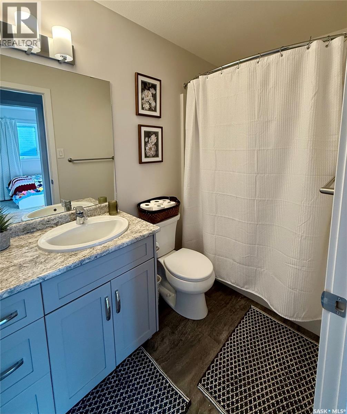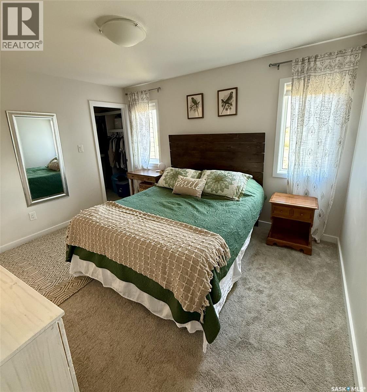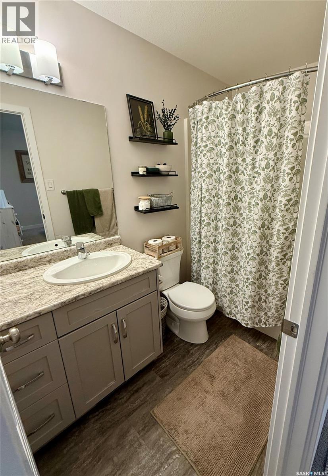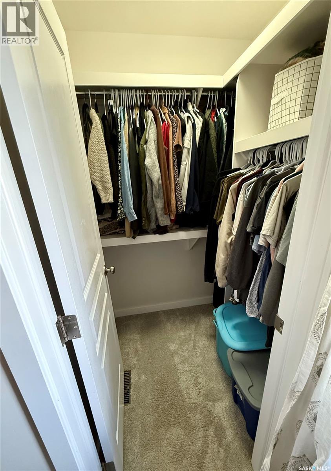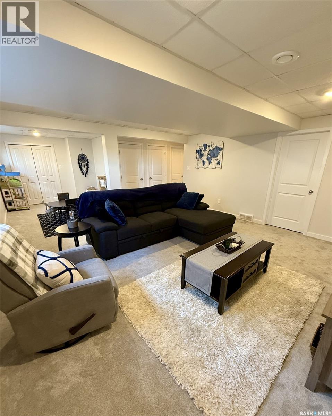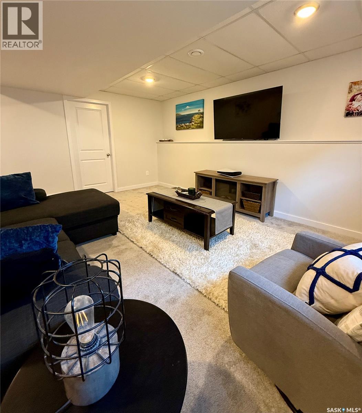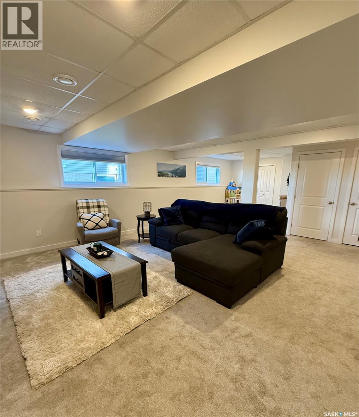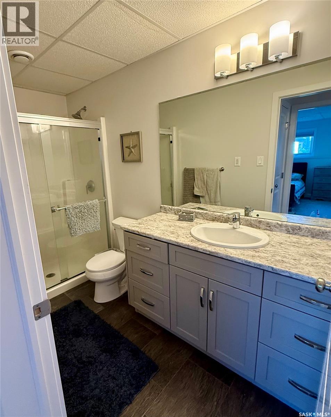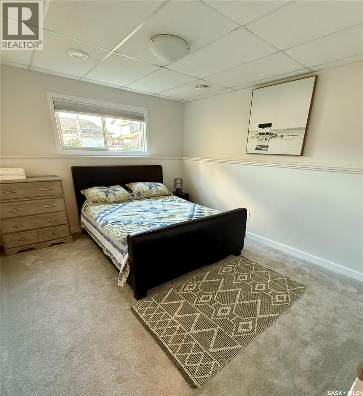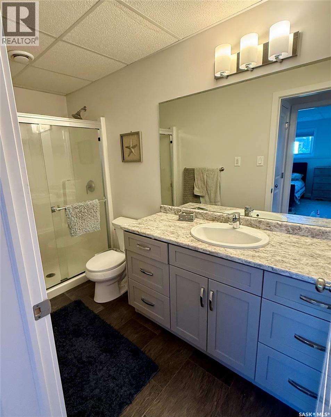4 Bedroom
3 Bathroom
1084 sqft
Bi-Level
Central Air Conditioning
Hot Water
Lawn
$404,999
Welcome to 154 Finch Crescent — a beautifully maintained bi-level home in the peaceful, family-friendly town of Langham, SK, just a short 25-minute drive from Saskatoon. Nestled on a quiet street with a backyard that opens up to a scenic field, this 2016-built home offers comfort space and comfort. With 1,084 sq ft of living space, this home features 4 bedrooms and 3 bathrooms, including a fully finished basement completed in 2019. The main level boasts a bright and inviting living room, a functional kitchen with stainless steel appliances, and a dining area that opens onto a walk-out deck. You'll also find 3 bedrooms, including a spacious primary suite with a walk-in closet and private ensuite, plus a second full bathroom. Downstairs, the finished basement offers a large family room, an additional bedroom, a third full bathroom, and a versatile bonus area with a generous closet—perfect for a home office, playroom, or potential fifth bedroom. Additional highlights include: • Double attached garage • Utility room & under-stair storage • HVAC system This home combines small-town charm with modern convenience—ideal for families or anyone seeking a peaceful lifestyle close to the city. (id:51699)
Property Details
|
MLS® Number
|
SK021811 |
|
Property Type
|
Single Family |
|
Features
|
Rectangular, Double Width Or More Driveway, Paved Driveway, Sump Pump |
|
Structure
|
Deck |
Building
|
Bathroom Total
|
3 |
|
Bedrooms Total
|
4 |
|
Appliances
|
Washer, Refrigerator, Dishwasher, Dryer, Microwave, Freezer, Garage Door Opener Remote(s), Stove |
|
Architectural Style
|
Bi-level |
|
Basement Development
|
Finished |
|
Basement Type
|
Full (finished) |
|
Constructed Date
|
2016 |
|
Cooling Type
|
Central Air Conditioning |
|
Heating Fuel
|
Natural Gas |
|
Heating Type
|
Hot Water |
|
Size Interior
|
1084 Sqft |
|
Type
|
House |
Parking
|
Attached Garage
|
|
|
Parking Pad
|
|
|
Parking Space(s)
|
4 |
Land
|
Acreage
|
No |
|
Landscape Features
|
Lawn |
|
Size Frontage
|
49 Ft ,11 In |
|
Size Irregular
|
5667.00 |
|
Size Total
|
5667 Sqft |
|
Size Total Text
|
5667 Sqft |
Rooms
| Level |
Type |
Length |
Width |
Dimensions |
|
Basement |
Family Room |
16 ft ,6 in |
16 ft ,1 in |
16 ft ,6 in x 16 ft ,1 in |
|
Basement |
Bonus Room |
11 ft ,8 in |
10 ft ,9 in |
11 ft ,8 in x 10 ft ,9 in |
|
Basement |
Bedroom |
10 ft ,8 in |
12 ft ,10 in |
10 ft ,8 in x 12 ft ,10 in |
|
Basement |
3pc Bathroom |
10 ft ,8 in |
5 ft ,6 in |
10 ft ,8 in x 5 ft ,6 in |
|
Basement |
Laundry Room |
11 ft ,3 in |
10 ft ,8 in |
11 ft ,3 in x 10 ft ,8 in |
|
Basement |
Storage |
13 ft |
3 ft ,2 in |
13 ft x 3 ft ,2 in |
|
Main Level |
Living Room |
11 ft ,4 in |
13 ft |
11 ft ,4 in x 13 ft |
|
Main Level |
Kitchen |
10 ft ,10 in |
12 ft ,8 in |
10 ft ,10 in x 12 ft ,8 in |
|
Main Level |
Dining Room |
10 ft ,10 in |
8 ft ,6 in |
10 ft ,10 in x 8 ft ,6 in |
|
Main Level |
Bedroom |
8 ft |
11 ft |
8 ft x 11 ft |
|
Main Level |
Bedroom |
9 ft |
9 ft ,6 in |
9 ft x 9 ft ,6 in |
|
Main Level |
Primary Bedroom |
12 ft ,6 in |
11 ft |
12 ft ,6 in x 11 ft |
|
Main Level |
4pc Ensuite Bath |
4 ft ,8 in |
8 ft ,4 in |
4 ft ,8 in x 8 ft ,4 in |
|
Main Level |
4pc Bathroom |
4 ft ,8 in |
8 ft ,4 in |
4 ft ,8 in x 8 ft ,4 in |
https://www.realtor.ca/real-estate/29036416/154-finch-crescent-langham

