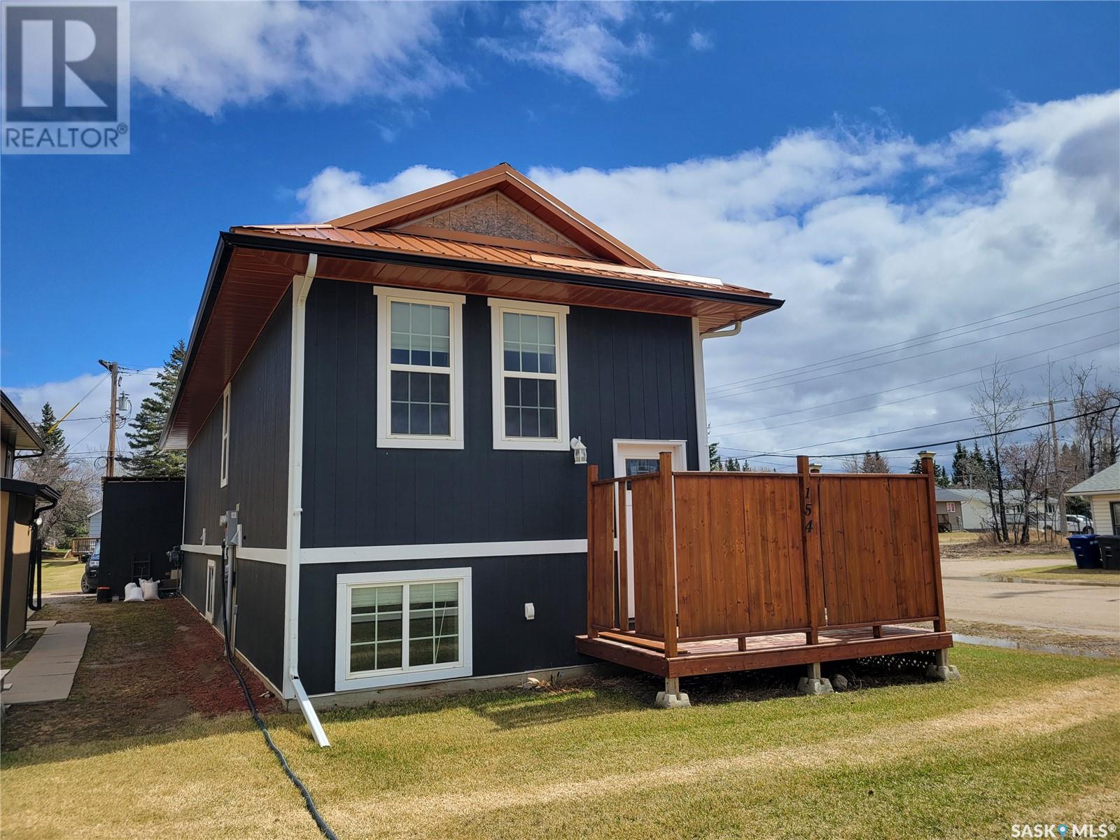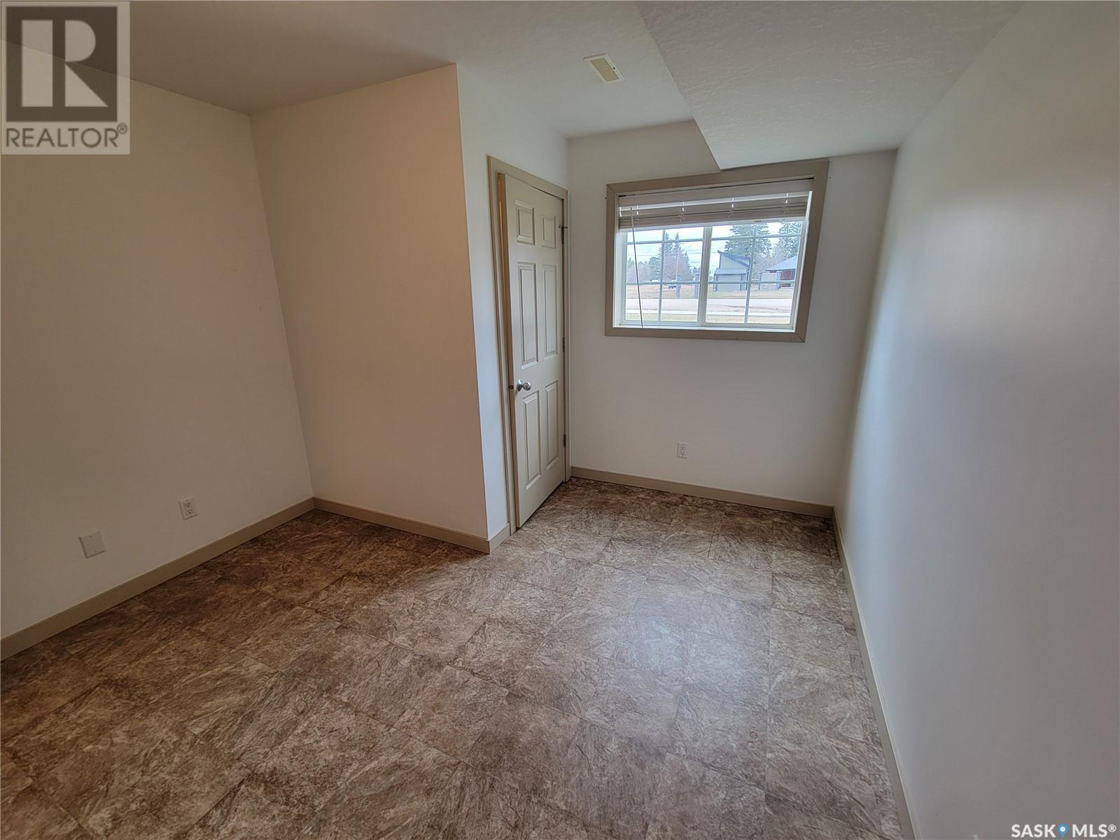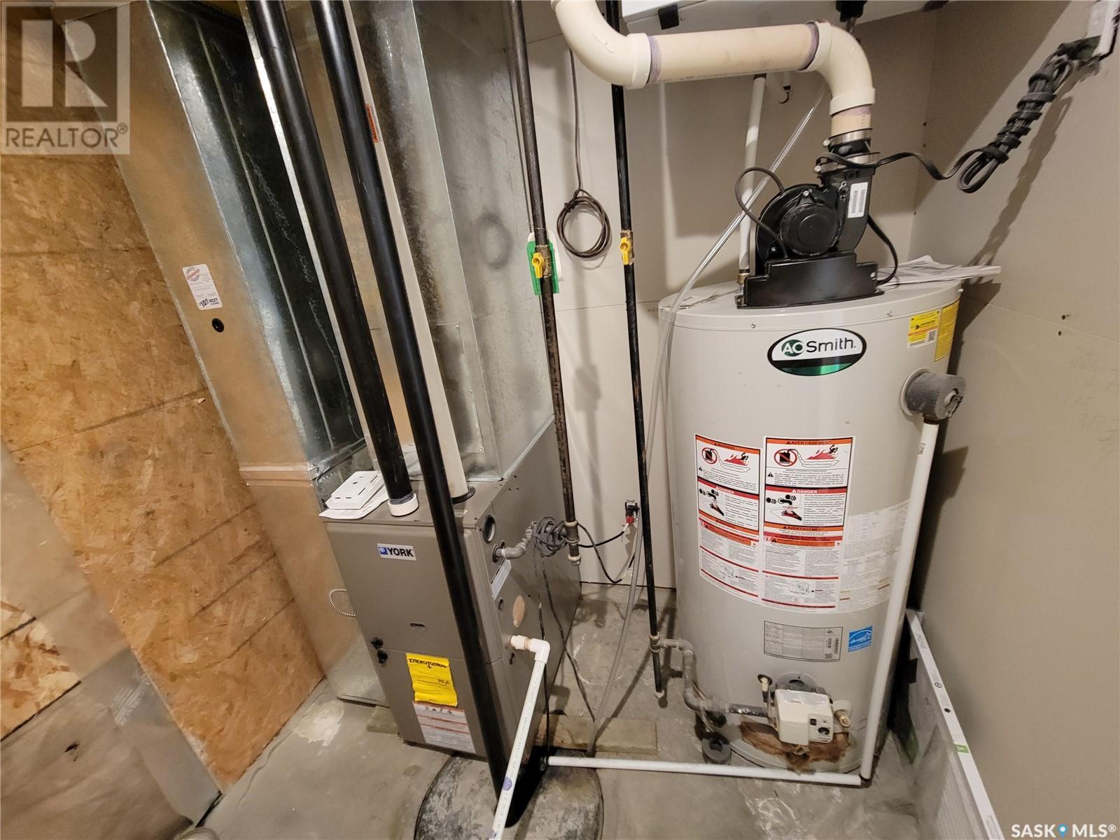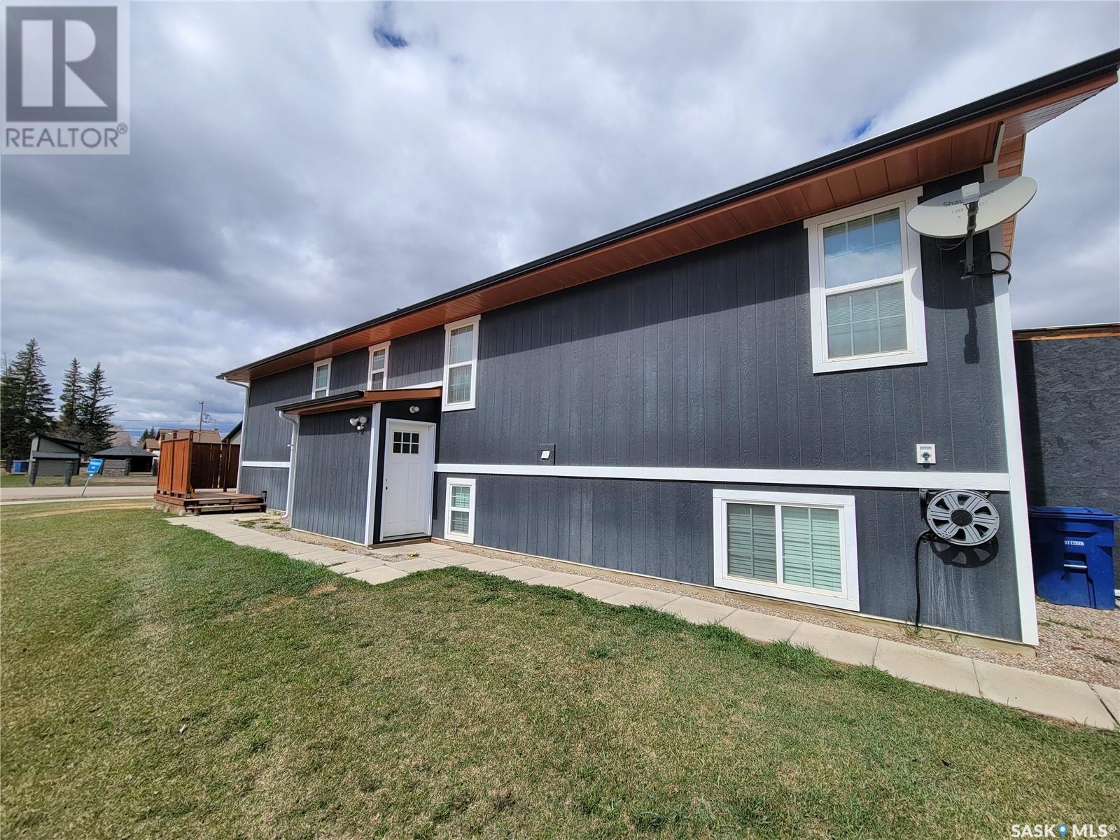4 Bedroom
3 Bathroom
960 sqft
Bungalow
Baseboard Heaters, Forced Air
Lawn
$174,900
This home has two bedrooms up and a one bedroom suite down as a mortgage helper, or, a single person or couple could live in the lower suite and rent the upper suite to pay off the mortgage quicker. Upstairs has two bedrooms. including the master bedroom, a large full bath, a kitchen with fridge, stove, microwave, and built-in dishwasher, and downstairs there is a stackable washer and dryer, another bathroom, and a third bedroom. The home is just under 1000 sqft. on the one level, but the total living space, with the extra bedroom, is about 1200 sqft. The rental suite has a large bedroom, bigger than the master bedroom upstairs! There is also a kitchen with a fridge, stove, and microwave, as well as stackable laundry. The suite has a decent size living room and has separate access from the upstairs. There is a storage shed in the back of the home and parking for 4 vehicles. (id:51699)
Property Details
|
MLS® Number
|
SK968832 |
|
Property Type
|
Single Family |
|
Features
|
Corner Site, Sump Pump |
|
Structure
|
Deck |
Building
|
Bathroom Total
|
3 |
|
Bedrooms Total
|
4 |
|
Appliances
|
Washer, Refrigerator, Dishwasher, Dryer, Microwave, Window Coverings, Stove |
|
Architectural Style
|
Bungalow |
|
Basement Development
|
Finished |
|
Basement Type
|
Full (finished) |
|
Constructed Date
|
2016 |
|
Heating Fuel
|
Electric, Natural Gas |
|
Heating Type
|
Baseboard Heaters, Forced Air |
|
Stories Total
|
1 |
|
Size Interior
|
960 Sqft |
|
Type
|
House |
Parking
|
None
|
|
|
Gravel
|
|
|
Parking Space(s)
|
4 |
Land
|
Acreage
|
No |
|
Landscape Features
|
Lawn |
|
Size Frontage
|
30 Ft |
|
Size Irregular
|
3750.00 |
|
Size Total
|
3750 Sqft |
|
Size Total Text
|
3750 Sqft |
Rooms
| Level |
Type |
Length |
Width |
Dimensions |
|
Basement |
Bedroom |
12 ft ,4 in |
10 ft ,11 in |
12 ft ,4 in x 10 ft ,11 in |
|
Basement |
Laundry Room |
3 ft ,6 in |
2 ft ,10 in |
3 ft ,6 in x 2 ft ,10 in |
|
Basement |
2pc Bathroom |
4 ft ,8 in |
3 ft |
4 ft ,8 in x 3 ft |
|
Basement |
Utility Room |
7 ft ,3 in |
6 ft ,6 in |
7 ft ,3 in x 6 ft ,6 in |
|
Basement |
Primary Bedroom |
14 ft ,9 in |
12 ft ,4 in |
14 ft ,9 in x 12 ft ,4 in |
|
Basement |
4pc Bathroom |
11 ft ,4 in |
4 ft ,10 in |
11 ft ,4 in x 4 ft ,10 in |
|
Basement |
Kitchen/dining Room |
12 ft |
7 ft ,7 in |
12 ft x 7 ft ,7 in |
|
Basement |
Living Room |
14 ft ,9 in |
12 ft ,6 in |
14 ft ,9 in x 12 ft ,6 in |
|
Basement |
Laundry Room |
3 ft |
3 ft |
3 ft x 3 ft |
|
Basement |
Foyer |
8 ft ,9 in |
3 ft ,4 in |
8 ft ,9 in x 3 ft ,4 in |
|
Basement |
Foyer |
6 ft ,3 in |
3 ft ,5 in |
6 ft ,3 in x 3 ft ,5 in |
|
Main Level |
Living Room |
21 ft |
10 ft ,10 in |
21 ft x 10 ft ,10 in |
|
Main Level |
Dining Room |
8 ft ,3 in |
7 ft |
8 ft ,3 in x 7 ft |
|
Main Level |
Kitchen/dining Room |
11 ft ,4 in |
9 ft ,8 in |
11 ft ,4 in x 9 ft ,8 in |
|
Main Level |
Bedroom |
11 ft ,4 in |
9 ft ,7 in |
11 ft ,4 in x 9 ft ,7 in |
|
Main Level |
4pc Bathroom |
8 ft ,11 in |
4 ft ,10 in |
8 ft ,11 in x 4 ft ,10 in |
|
Main Level |
Primary Bedroom |
12 ft ,6 in |
12 ft ,6 in |
12 ft ,6 in x 12 ft ,6 in |
https://www.realtor.ca/real-estate/26876982/154-main-street-pierceland































