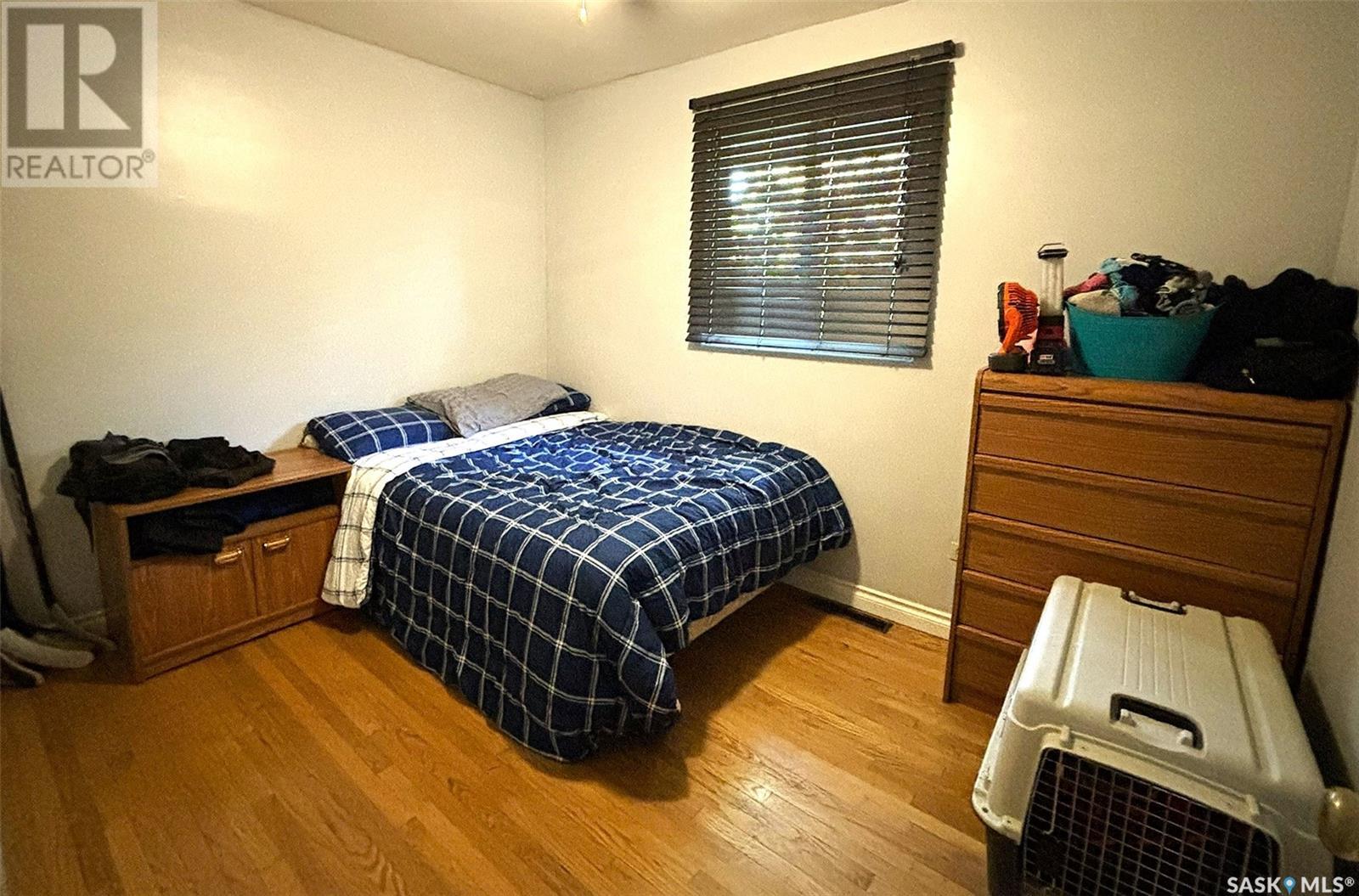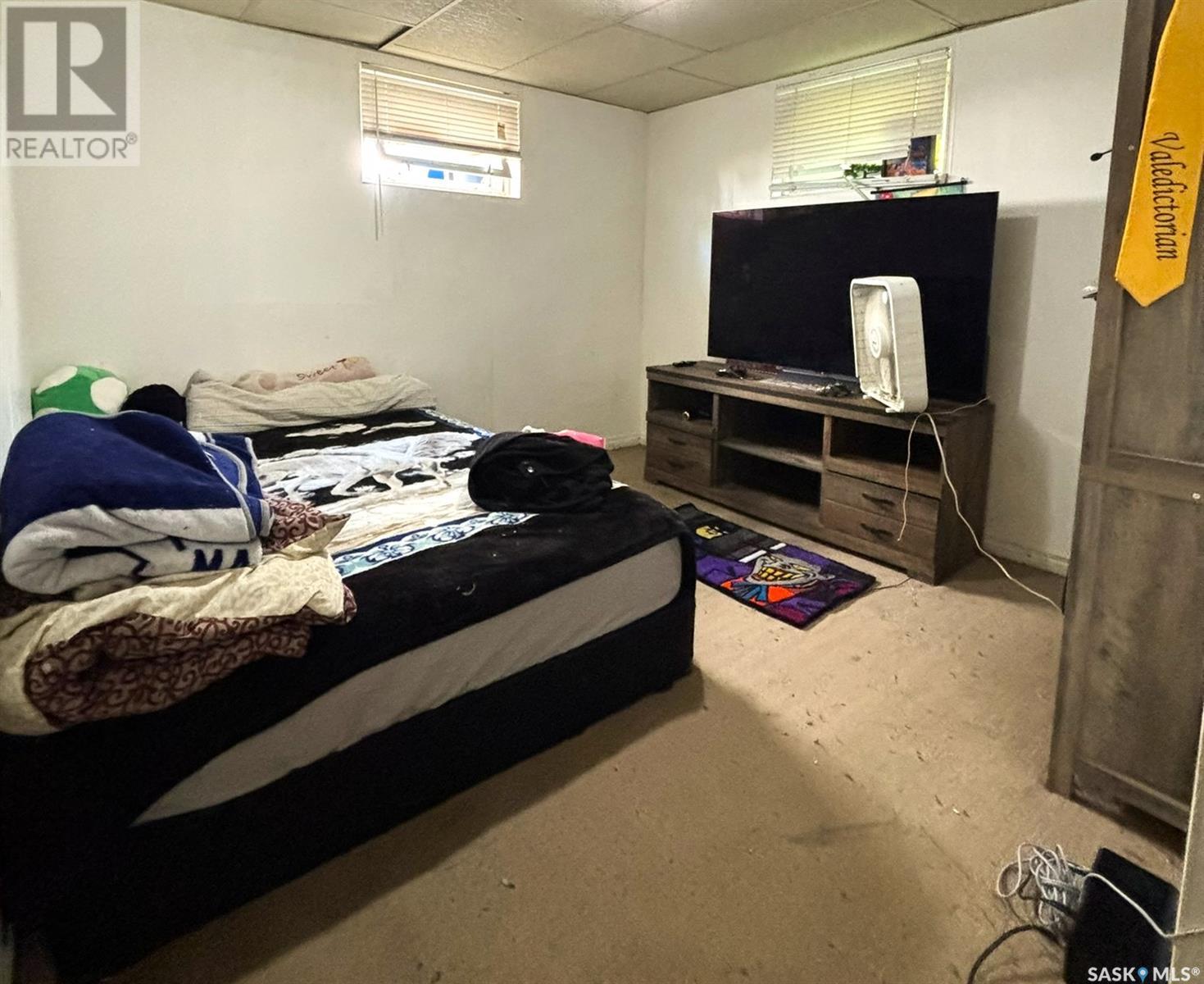5 Bedroom
2 Bathroom
960 sqft
Bungalow
Forced Air
Lawn
$169,900
Check out this amazing 960 sq ft property on a quiet west side street located just steps from a high school, 3 elementary schools and playground/splash park. Not only is this home located in a very desirable location, it is the perfect starter or investment home. With 3 bedrooms on the main level which all boast the original hardwood flooring, a 4 piece bathroom with plenty of counter space and storage. The dining area features a patio door that allows easy access to the deck and a view of the backyard. A spacious galley kitchen includes ample counter space and tons of wood cupboards. Looking through the peek-a-boo pass through from the kitchen to the living room, you will see a large living room window with the same stunning hardwood flooring as the bedrooms. Head down to the basement and you will be welcomed with a cozy living space and a summer kitchen. 2 large bedrooms and a 3 piece bathroom complete the basement. The backyard is a blank slate and ready to become your oasis. The deck is ready for you to enjoy with the shade of the mature trees. Come check out this home soon - homes like this dont come along every day! (id:51699)
Property Details
|
MLS® Number
|
SK976637 |
|
Property Type
|
Single Family |
|
Neigbourhood
|
Kinsmen Park |
|
Features
|
Rectangular |
|
Structure
|
Deck |
Building
|
Bathroom Total
|
2 |
|
Bedrooms Total
|
5 |
|
Appliances
|
Washer, Refrigerator, Dryer, Hood Fan, Stove |
|
Architectural Style
|
Bungalow |
|
Basement Development
|
Finished |
|
Basement Type
|
Full (finished) |
|
Constructed Date
|
1955 |
|
Heating Fuel
|
Natural Gas |
|
Heating Type
|
Forced Air |
|
Stories Total
|
1 |
|
Size Interior
|
960 Sqft |
|
Type
|
House |
Parking
Land
|
Acreage
|
No |
|
Fence Type
|
Partially Fenced |
|
Landscape Features
|
Lawn |
|
Size Frontage
|
50 Ft |
|
Size Irregular
|
6000.00 |
|
Size Total
|
6000 Sqft |
|
Size Total Text
|
6000 Sqft |
Rooms
| Level |
Type |
Length |
Width |
Dimensions |
|
Basement |
3pc Bathroom |
|
|
Measurements not available |
|
Basement |
Living Room |
12 ft ,6 in |
10 ft ,3 in |
12 ft ,6 in x 10 ft ,3 in |
|
Basement |
Kitchen |
10 ft ,3 in |
11 ft ,1 in |
10 ft ,3 in x 11 ft ,1 in |
|
Basement |
Bedroom |
10 ft ,4 in |
8 ft ,5 in |
10 ft ,4 in x 8 ft ,5 in |
|
Basement |
Bedroom |
10 ft ,4 in |
10 ft ,6 in |
10 ft ,4 in x 10 ft ,6 in |
|
Main Level |
Living Room |
10 ft ,5 in |
11 ft ,9 in |
10 ft ,5 in x 11 ft ,9 in |
|
Main Level |
Kitchen |
6 ft ,3 in |
12 ft ,2 in |
6 ft ,3 in x 12 ft ,2 in |
|
Main Level |
Dining Room |
8 ft ,2 in |
9 ft |
8 ft ,2 in x 9 ft |
|
Main Level |
Bedroom |
6 ft ,7 in |
11 ft ,1 in |
6 ft ,7 in x 11 ft ,1 in |
|
Main Level |
Bedroom |
11 ft ,1 in |
8 ft |
11 ft ,1 in x 8 ft |
|
Main Level |
Bedroom |
11 ft ,1 in |
8 ft ,6 in |
11 ft ,1 in x 8 ft ,6 in |
|
Main Level |
4pc Bathroom |
|
|
Measurements not available |
https://www.realtor.ca/real-estate/27171593/1542-94th-street-north-battleford-kinsmen-park


















