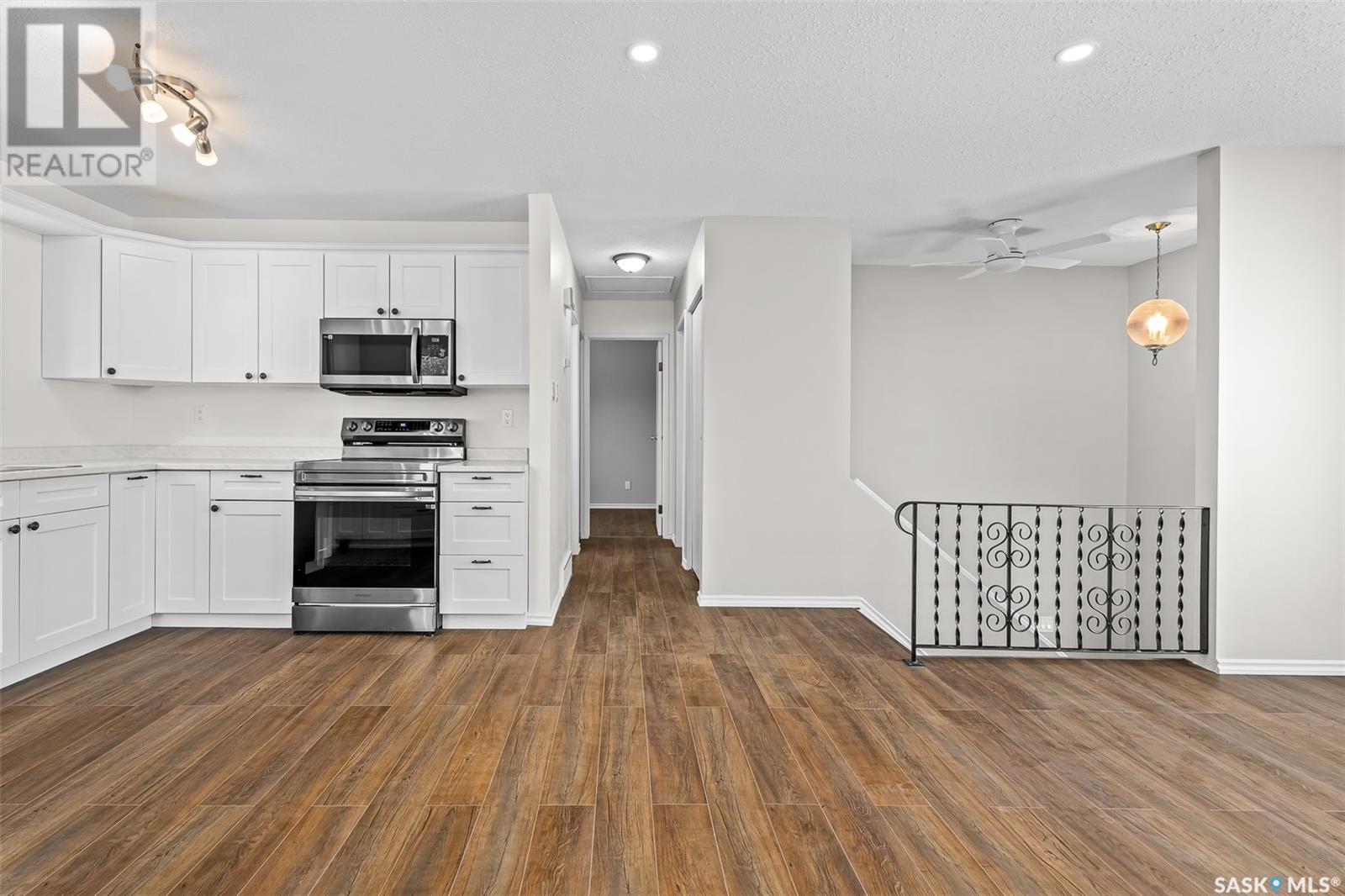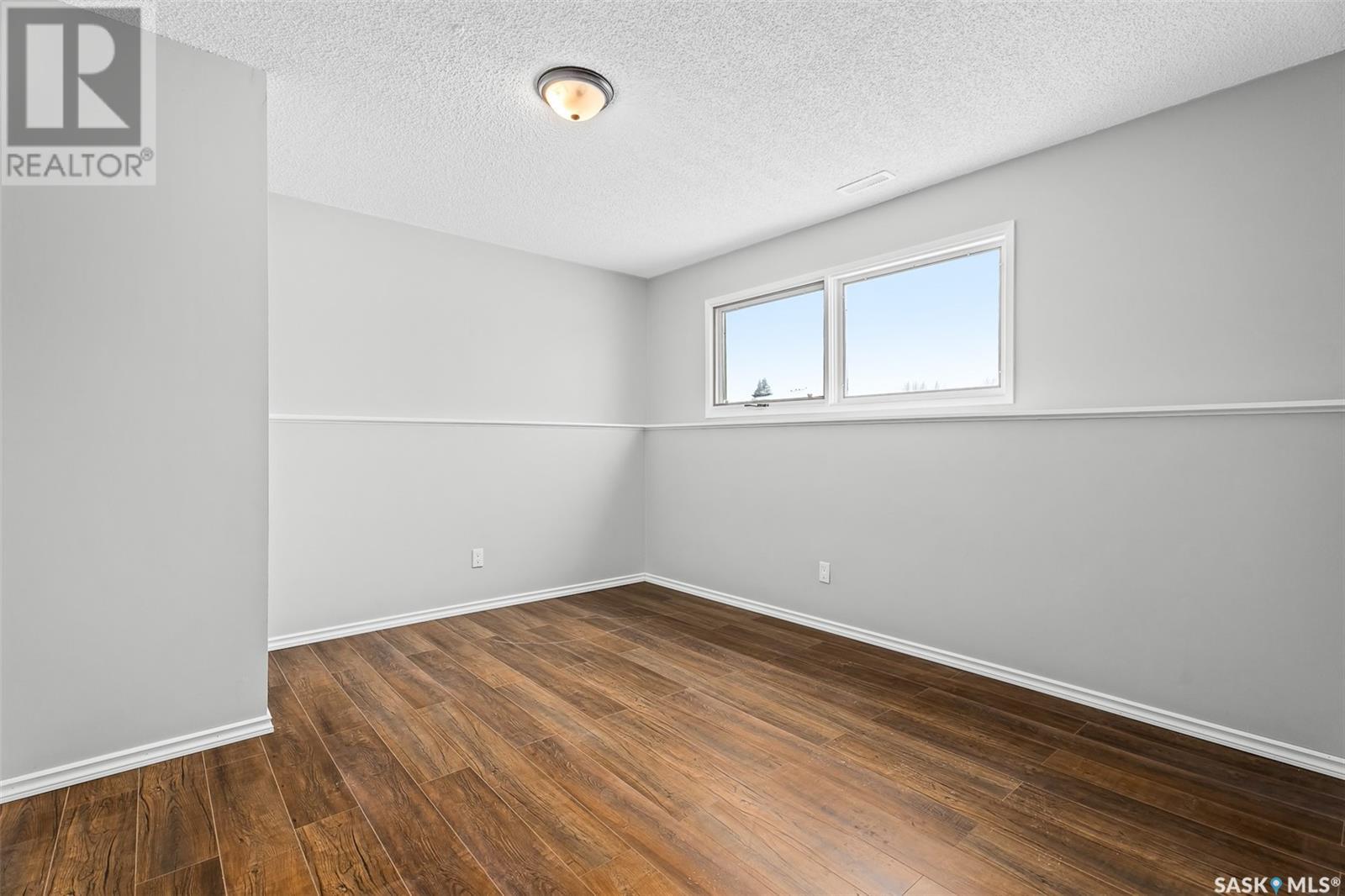3 Bedroom
2 Bathroom
768 sqft
Bi-Level
Forced Air
Lawn
$279,500
Are you looking for a beautifully updated home near the new school? This could be just the one! Located on a quiet street with great curb appeal this home boasts 3 beds / 2 baths and 768 sq.ft. You will love the concrete driveway off the front of the home! Heading inside we are greeted by an open concept living area! The living room flows into the spacious kitchen a great space for entertaining! This brand new kitchen boats lots of storage and counter space as well as a stainless steel appliance package. Off the back of the home we have a large deck! Down the hall we find an updated 4 piece bathroom as well as 2 bedrooms! Downstairs we have a huge family room - perfect place for the kids to play! We also have a spacious 3 piece bathroom and another bedroom. Finishing off the basement we have a laundry / utility room with storage space. Heading outside we have a fully fenced backyard, complete with a deck featuring newly installed covering on the floor of deck, storage space underneath the deck, a patio area and a beautiful outdoor brick fireplace. So many updates have been done in this home - ready for carefree living for years! Located just blocks from the new school! Quick possession available! Reach out today to book your showing! (id:51699)
Property Details
|
MLS® Number
|
SK996369 |
|
Property Type
|
Single Family |
|
Neigbourhood
|
Westmount/Elsom |
|
Features
|
Treed, Lane, Rectangular |
|
Structure
|
Deck, Patio(s) |
Building
|
Bathroom Total
|
2 |
|
Bedrooms Total
|
3 |
|
Appliances
|
Refrigerator, Dishwasher, Microwave, Stove |
|
Architectural Style
|
Bi-level |
|
Basement Development
|
Finished |
|
Basement Type
|
Full (finished) |
|
Constructed Date
|
1975 |
|
Heating Fuel
|
Natural Gas |
|
Heating Type
|
Forced Air |
|
Size Interior
|
768 Sqft |
|
Type
|
House |
Parking
|
Parking Pad
|
|
|
None
|
|
|
Parking Space(s)
|
1 |
Land
|
Acreage
|
No |
|
Fence Type
|
Fence |
|
Landscape Features
|
Lawn |
|
Size Frontage
|
50 Ft |
|
Size Irregular
|
5500.00 |
|
Size Total
|
5500 Sqft |
|
Size Total Text
|
5500 Sqft |
Rooms
| Level |
Type |
Length |
Width |
Dimensions |
|
Basement |
Family Room |
|
|
22'4" x 13'3" |
|
Basement |
Bedroom |
|
|
12'2" x 10'11" |
|
Basement |
3pc Bathroom |
|
|
7'4" x 5'9" |
|
Basement |
Laundry Room |
|
|
10'11" x 10'11" |
|
Main Level |
Living Room |
|
|
14'1" x 11'4" |
|
Main Level |
Kitchen |
|
|
15' x 8'6" |
|
Main Level |
4pc Bathroom |
|
|
8'6" x 4'11" |
|
Main Level |
Primary Bedroom |
|
|
12'9" x 11' |
|
Main Level |
Bedroom |
|
|
11'11" x 8' |
https://www.realtor.ca/real-estate/27940004/1543-smith-street-moose-jaw-westmountelsom




















































