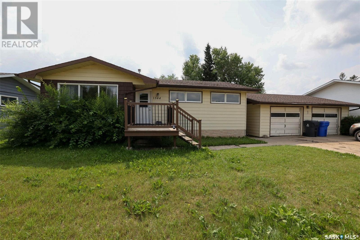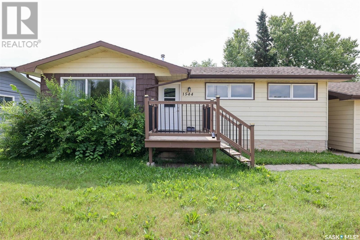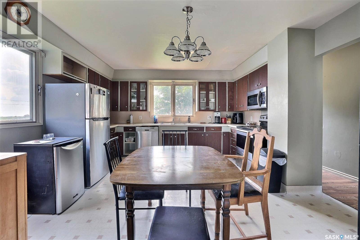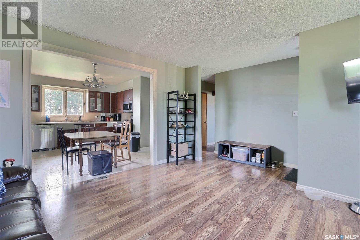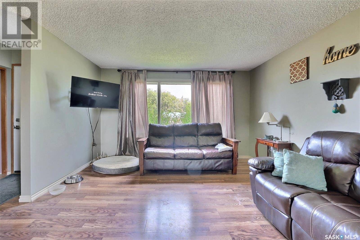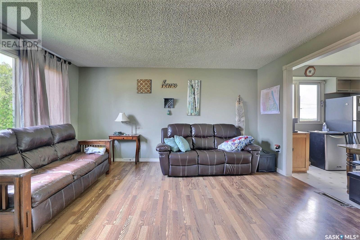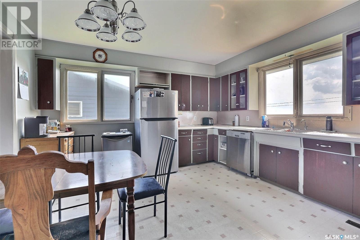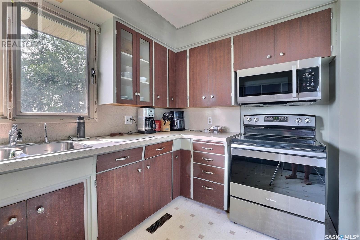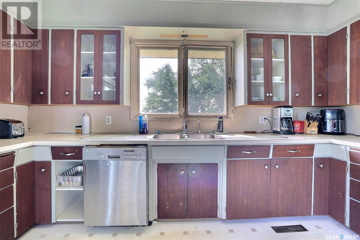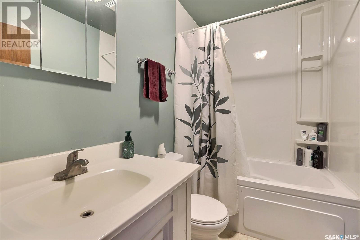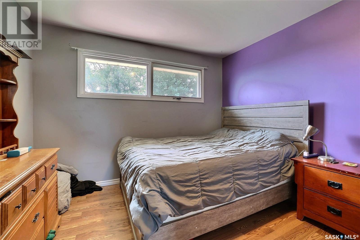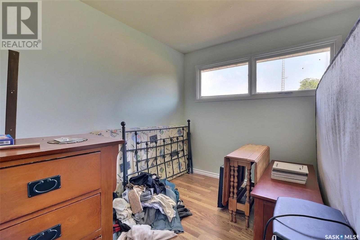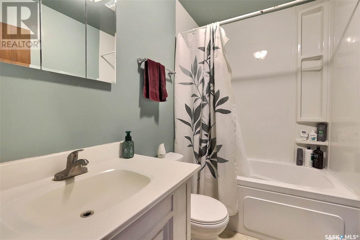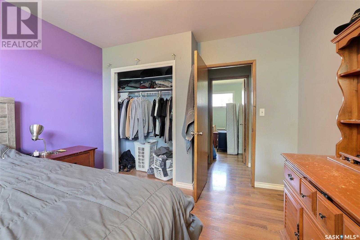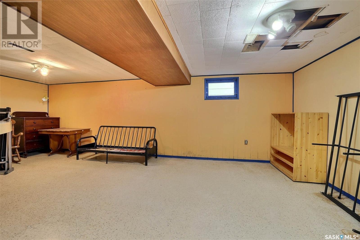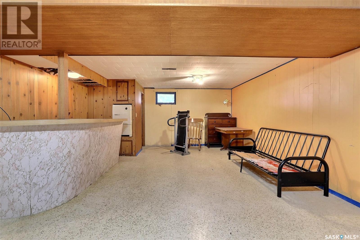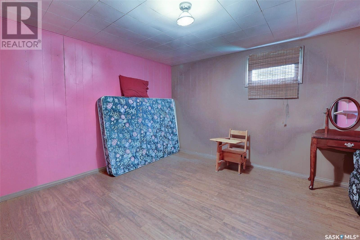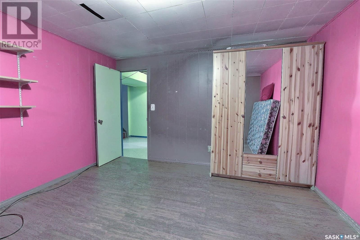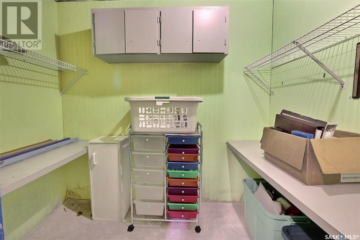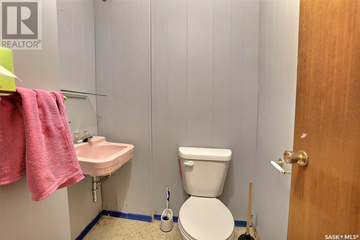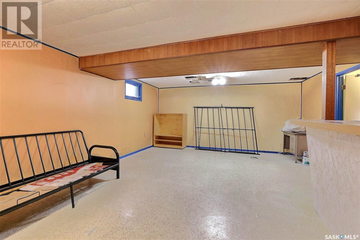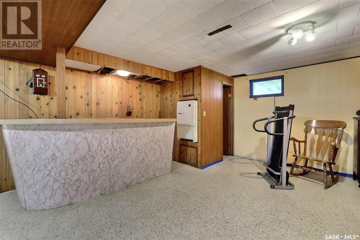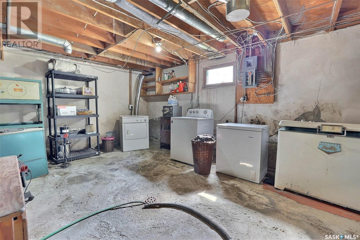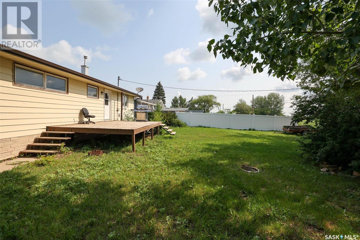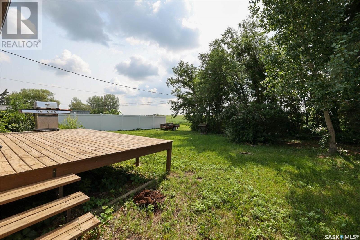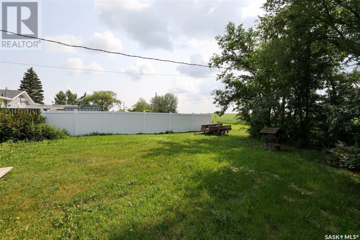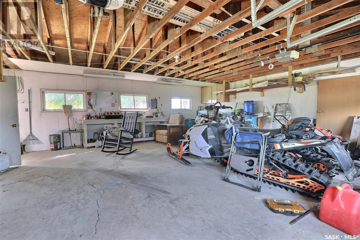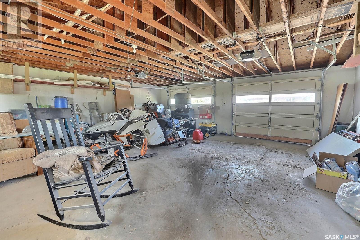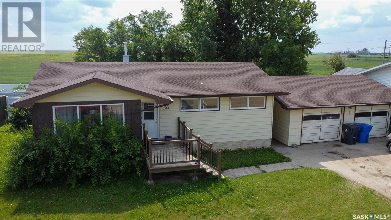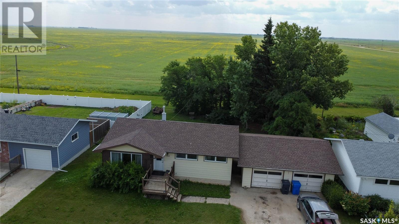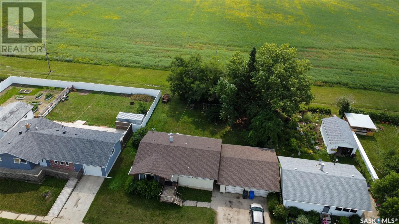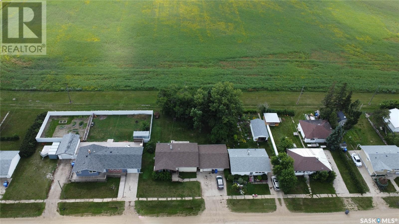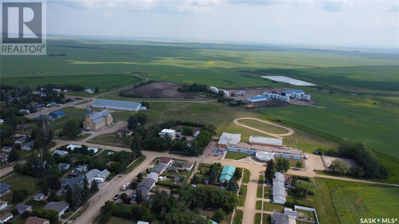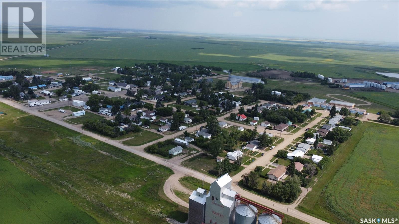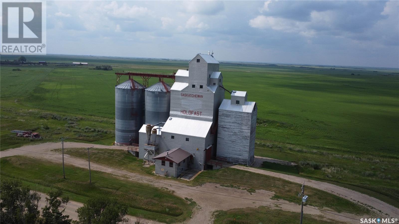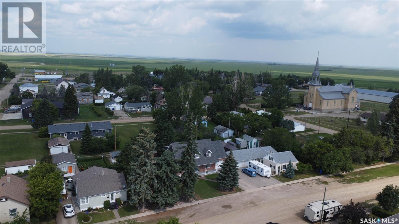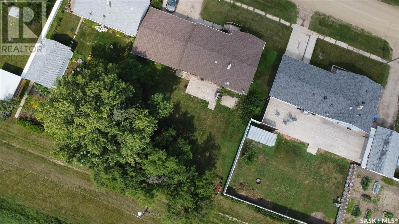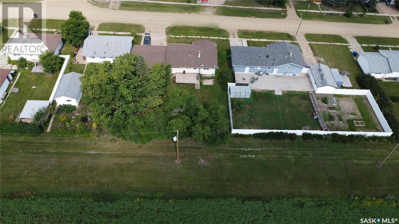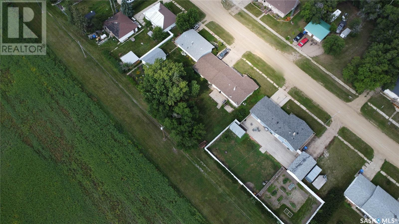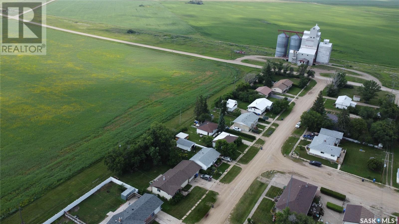4 Bedroom
2 Bathroom
1097 sqft
Bungalow
Central Air Conditioning
Forced Air
Lawn
$99,900
Welcome to this charming 3-bedroom bungalow located in the peaceful community of Holdfast. This well-kept home backs onto a wide open field, offering serene prairie views and no rear neighbours. The main floor features a functional layout with a spacious living room, a bright eat-in kitchen, and three comfortable bedrooms as well as a full four piece bath. The partially finished basement offers additional living space which includes a bedroom (window does not meet egress), large rec room, 2 piece bath, laundry room with tons of storage. Plenty of potential for future development. Outside, enjoy the large backyard, a double detached garage, and ample room for parking or hobbies. Ideal for those seeking quiet small-town living with space and privacy. Shingles new in 2021. Fridge, stove and microwave new in 2023. (id:51699)
Property Details
|
MLS® Number
|
SK012931 |
|
Property Type
|
Single Family |
|
Features
|
Sump Pump |
|
Structure
|
Deck |
Building
|
Bathroom Total
|
2 |
|
Bedrooms Total
|
4 |
|
Appliances
|
Washer, Refrigerator, Dishwasher, Dryer, Microwave, Alarm System, Stove |
|
Architectural Style
|
Bungalow |
|
Basement Development
|
Partially Finished |
|
Basement Type
|
Full (partially Finished) |
|
Constructed Date
|
1958 |
|
Cooling Type
|
Central Air Conditioning |
|
Fire Protection
|
Alarm System |
|
Heating Fuel
|
Natural Gas |
|
Heating Type
|
Forced Air |
|
Stories Total
|
1 |
|
Size Interior
|
1097 Sqft |
|
Type
|
House |
Parking
|
Detached Garage
|
|
|
Parking Space(s)
|
2 |
Land
|
Acreage
|
No |
|
Landscape Features
|
Lawn |
|
Size Frontage
|
49 Ft |
|
Size Irregular
|
5586.00 |
|
Size Total
|
5586 Sqft |
|
Size Total Text
|
5586 Sqft |
Rooms
| Level |
Type |
Length |
Width |
Dimensions |
|
Basement |
Bedroom |
11 ft ,10 in |
12 ft ,6 in |
11 ft ,10 in x 12 ft ,6 in |
|
Basement |
Other |
24 ft ,6 in |
15 ft ,10 in |
24 ft ,6 in x 15 ft ,10 in |
|
Basement |
2pc Bathroom |
4 ft ,10 in |
4 ft ,4 in |
4 ft ,10 in x 4 ft ,4 in |
|
Basement |
Laundry Room |
19 ft ,6 in |
16 ft ,5 in |
19 ft ,6 in x 16 ft ,5 in |
|
Main Level |
Kitchen |
25 ft ,6 in |
13 ft ,5 in |
25 ft ,6 in x 13 ft ,5 in |
|
Main Level |
Living Room |
14 ft ,11 in |
13 ft ,3 in |
14 ft ,11 in x 13 ft ,3 in |
|
Main Level |
Bedroom |
7 ft ,11 in |
10 ft |
7 ft ,11 in x 10 ft |
|
Main Level |
Bedroom |
8 ft ,11 in |
10 ft ,1 in |
8 ft ,11 in x 10 ft ,1 in |
|
Main Level |
Bedroom |
10 ft ,11 in |
11 ft ,6 in |
10 ft ,11 in x 11 ft ,6 in |
|
Main Level |
4pc Bathroom |
8 ft ,1 in |
4 ft ,11 in |
8 ft ,1 in x 4 ft ,11 in |
https://www.realtor.ca/real-estate/28617920/1544-frohlick-street-holdfast

