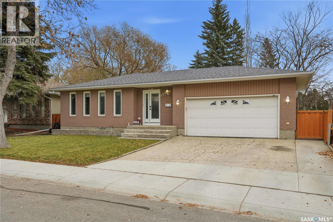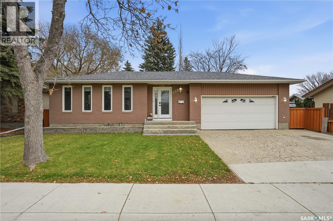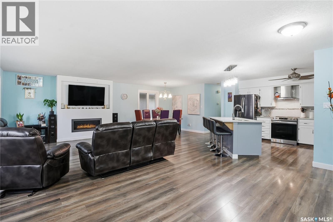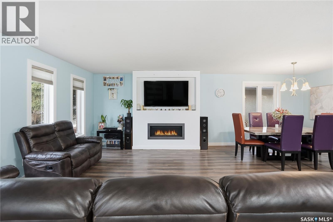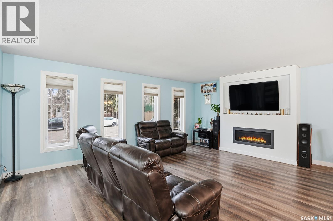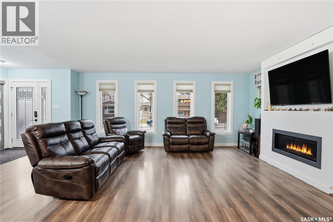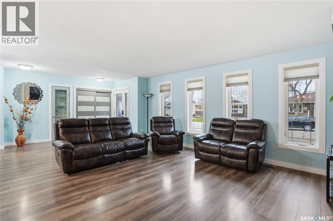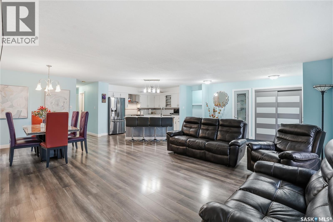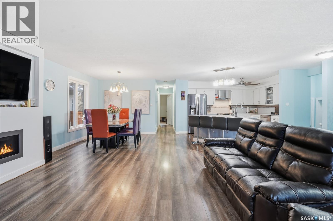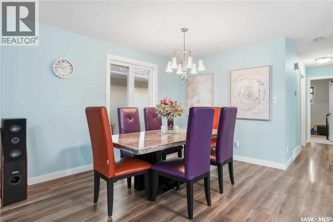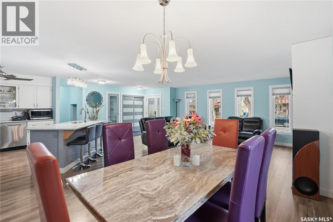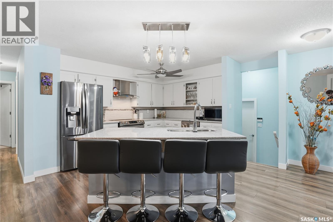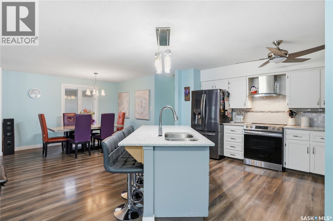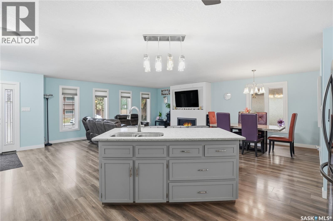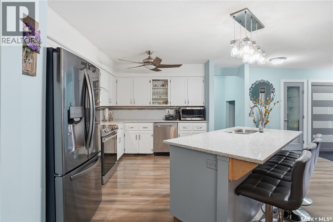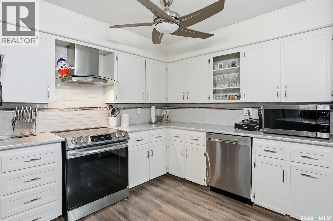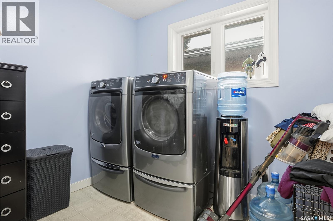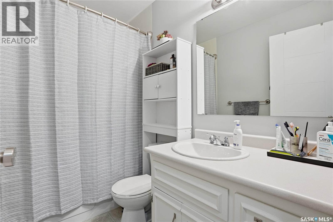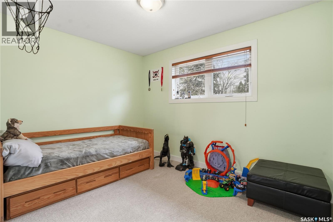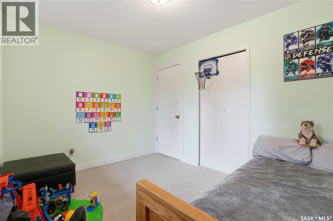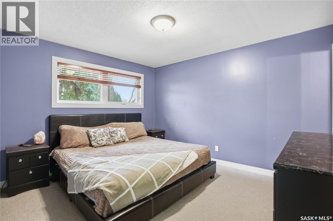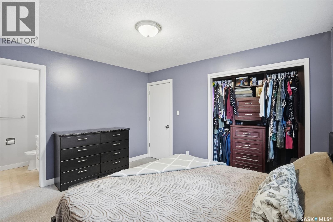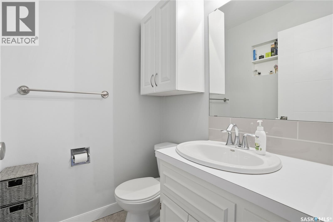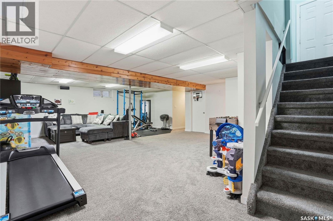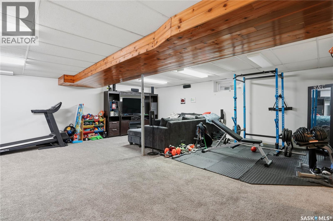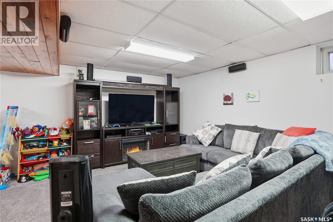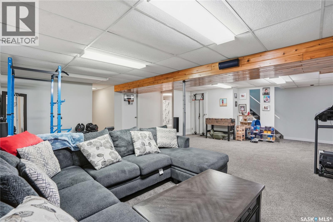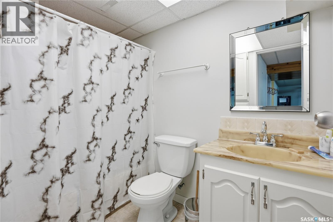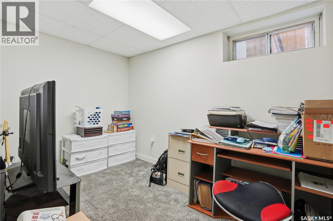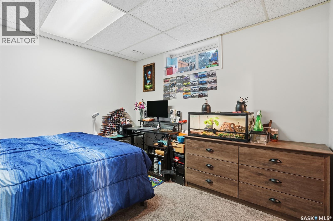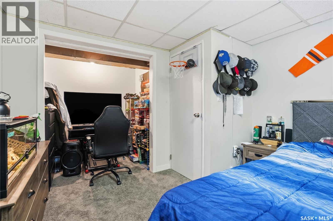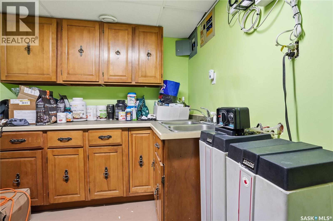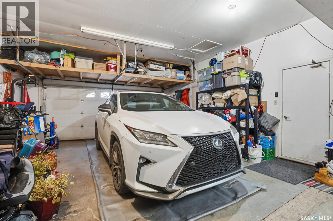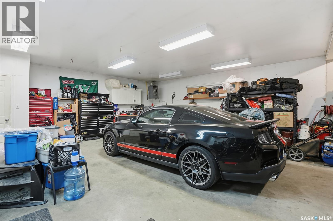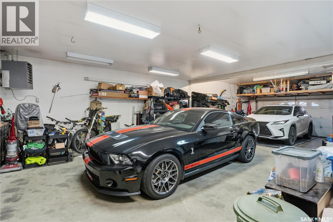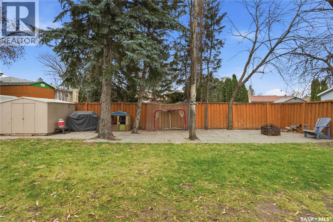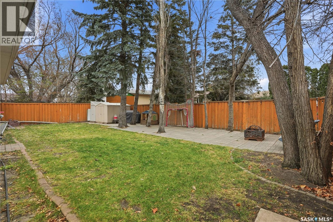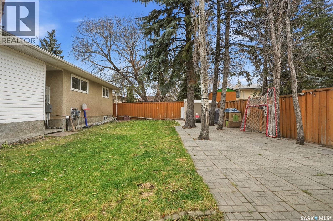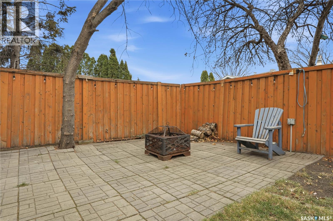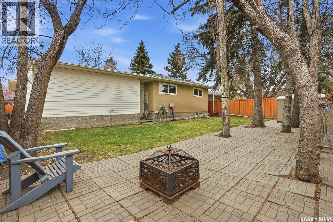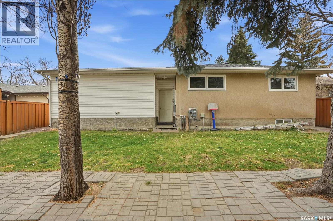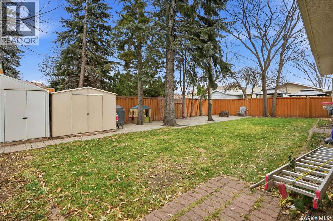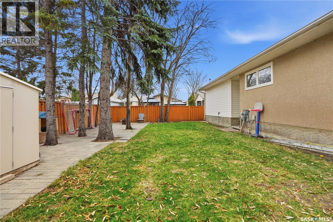3 Bedroom
3 Bathroom
1262 sqft
Bungalow
Fireplace
Central Air Conditioning
Forced Air
Lawn
$439,900
Great family home, 2x6 energy efficient construction, located on a quiet crescent close to elementary schools and parks. Nice street appeal with exterior LED lighting, wide open floor plan features living room with natural gas fireplace, dining area, kitchen with center island, plenty of cabinets, pantry and quartz countertops. There are 2 bedrooms on main floor plus laundry room (formerly a bedroom) The primary bedroom has 2 piece ensuite and built-in organizer in the closet, a full bath completes the main level, the Basement is fully finished with rec/room games room, 1 bedroom, den, full bath and plenty of storage space, direct entry to insulated 4 Car heated garage. Large well treed back yard with included sheds and patio area. The 900 sq ft garage with overhead storage offer endless opportunities for any garage enthusiast. All appliances, vinyl windows, Central air, E & O.E. As per the Seller’s direction, all offers will be presented on 11/20/2025 4:00PM. (id:51699)
Property Details
|
MLS® Number
|
SK024159 |
|
Property Type
|
Single Family |
|
Neigbourhood
|
Uplands |
|
Features
|
Treed, Rectangular, Double Width Or More Driveway |
Building
|
Bathroom Total
|
3 |
|
Bedrooms Total
|
3 |
|
Appliances
|
Washer, Refrigerator, Dishwasher, Dryer, Garage Door Opener Remote(s), Storage Shed, Stove |
|
Architectural Style
|
Bungalow |
|
Basement Development
|
Finished |
|
Basement Type
|
Full (finished) |
|
Constructed Date
|
1979 |
|
Cooling Type
|
Central Air Conditioning |
|
Fireplace Fuel
|
Gas |
|
Fireplace Present
|
Yes |
|
Fireplace Type
|
Conventional |
|
Heating Fuel
|
Natural Gas |
|
Heating Type
|
Forced Air |
|
Stories Total
|
1 |
|
Size Interior
|
1262 Sqft |
|
Type
|
House |
Parking
|
Detached Garage
|
|
|
Detached Garage
|
|
|
Heated Garage
|
|
|
Parking Space(s)
|
6 |
Land
|
Acreage
|
No |
|
Fence Type
|
Fence |
|
Landscape Features
|
Lawn |
|
Size Irregular
|
5797.00 |
|
Size Total
|
5797 Sqft |
|
Size Total Text
|
5797 Sqft |
Rooms
| Level |
Type |
Length |
Width |
Dimensions |
|
Basement |
Other |
21 ft ,8 in |
22 ft ,5 in |
21 ft ,8 in x 22 ft ,5 in |
|
Basement |
Bedroom |
|
|
x x x |
|
Basement |
Den |
7 ft ,1 in |
10 ft ,8 in |
7 ft ,1 in x 10 ft ,8 in |
|
Basement |
4pc Bathroom |
|
|
x x x |
|
Basement |
Storage |
7 ft ,5 in |
10 ft ,8 in |
7 ft ,5 in x 10 ft ,8 in |
|
Basement |
Storage |
|
|
x x x |
|
Main Level |
Kitchen |
12 ft ,4 in |
13 ft ,2 in |
12 ft ,4 in x 13 ft ,2 in |
|
Main Level |
Dining Room |
9 ft ,5 in |
11 ft ,7 in |
9 ft ,5 in x 11 ft ,7 in |
|
Main Level |
Living Room |
12 ft ,10 in |
20 ft ,7 in |
12 ft ,10 in x 20 ft ,7 in |
|
Main Level |
Primary Bedroom |
10 ft ,10 in |
12 ft ,2 in |
10 ft ,10 in x 12 ft ,2 in |
|
Main Level |
2pc Bathroom |
|
|
x x x |
|
Main Level |
Bedroom |
8 ft ,10 in |
11 ft ,4 in |
8 ft ,10 in x 11 ft ,4 in |
|
Main Level |
4pc Bathroom |
|
|
x x x |
|
Main Level |
Laundry Room |
8 ft |
9 ft |
8 ft x 9 ft |
https://www.realtor.ca/real-estate/29110438/155-catherwood-crescent-regina-uplands

