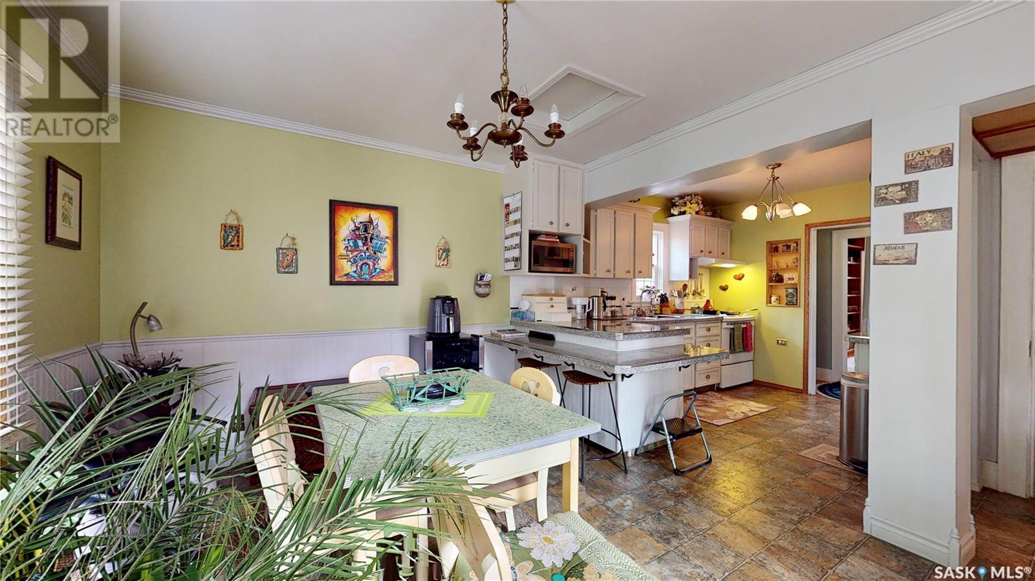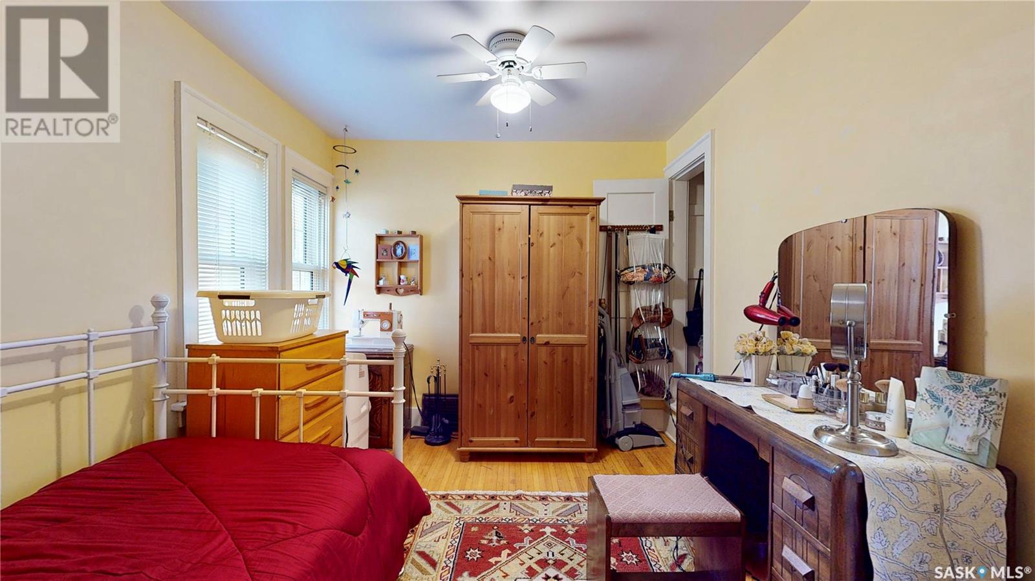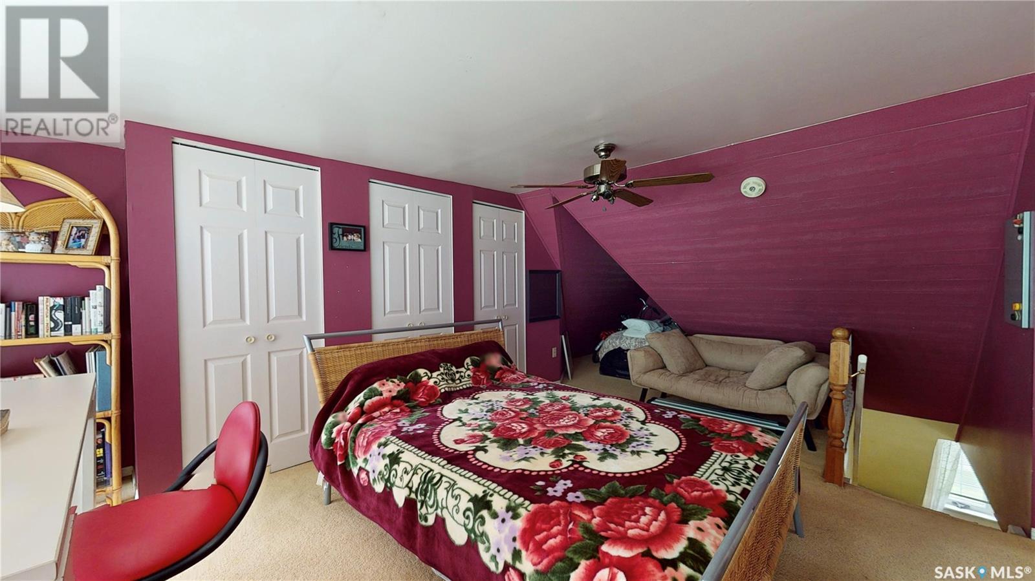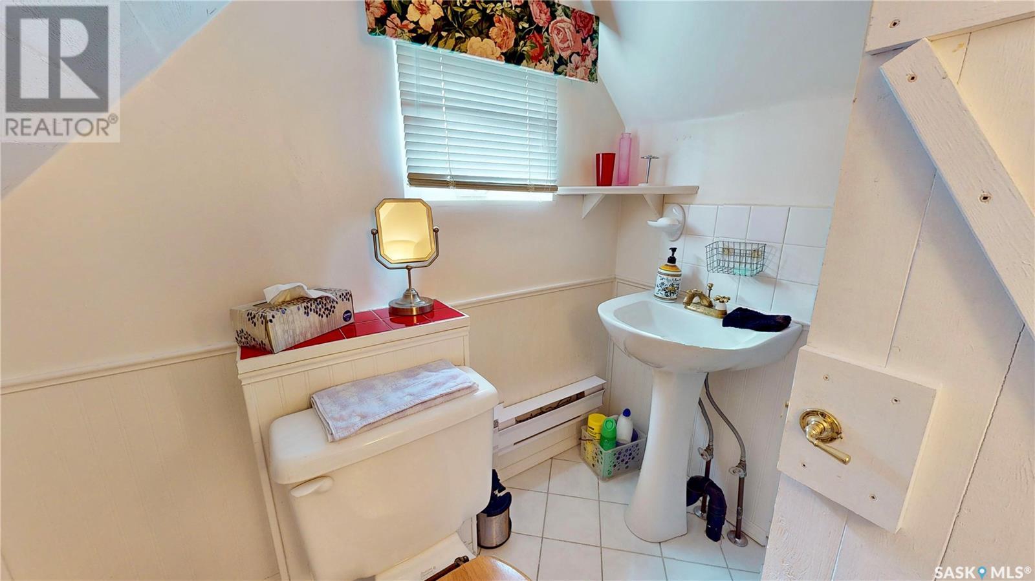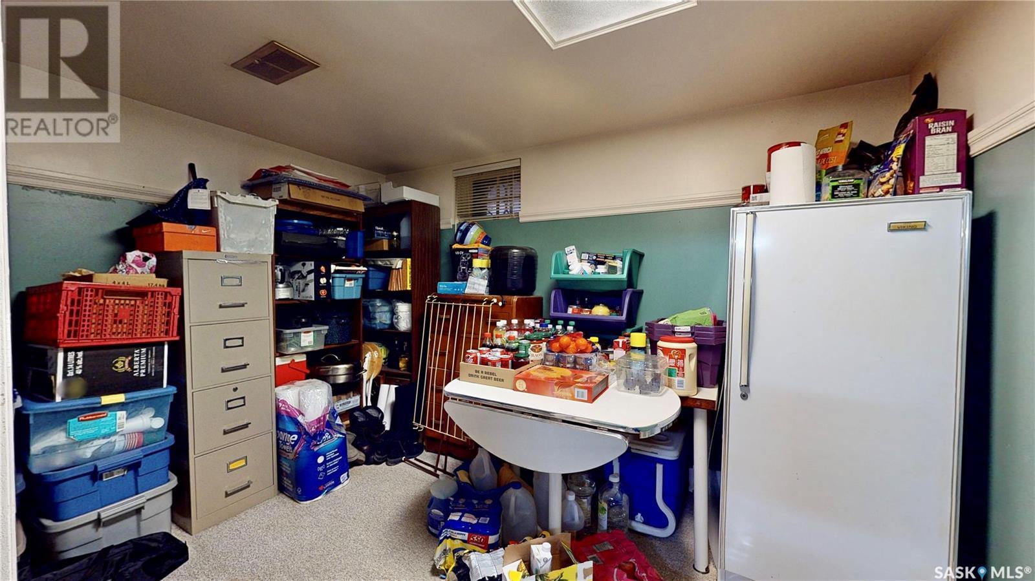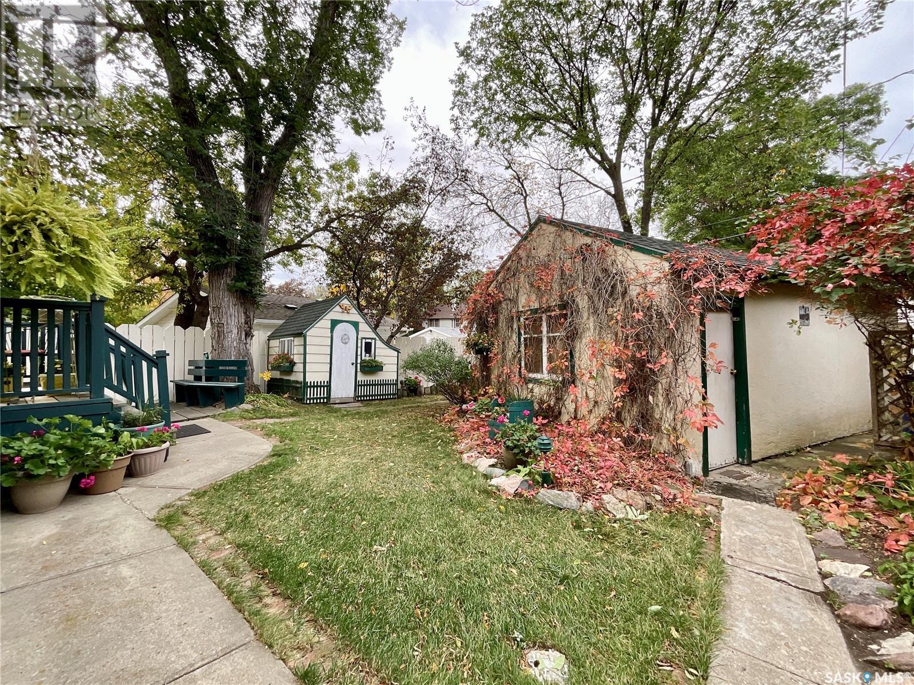3 Bedroom
2 Bathroom
1917 sqft
2 Level
Fireplace
Window Air Conditioner
Forced Air
Lawn
$449,000
Welcome to this exceptional character home in Regina's sought after Crescents neighbourhood where classic charm meets modern sophistication. With plentiful natural light, expansive entertaining areas and tasteful upgrades this property is perfect for any family! The beautifully designed interior features a spacious open plan for kitchen and dining with an additional formal dining room and expansive living room completing the first floor. The 2nd and 3rd floors boast 3 bedrooms and 2 bathrooms. The large basement offers more space for family gatherings with a spacious rec room in addition to a convenient storage room and utility room. The quaint backyard offers a deck, patio, single garage, and an adorable building which can be used for a playhouse or shed. Make this captivating home yours today! (id:51699)
Property Details
|
MLS® Number
|
SK985257 |
|
Property Type
|
Single Family |
|
Neigbourhood
|
Crescents |
|
Features
|
Treed |
|
Structure
|
Deck, Patio(s) |
Building
|
Bathroom Total
|
2 |
|
Bedrooms Total
|
3 |
|
Appliances
|
Washer, Refrigerator, Dishwasher, Dryer, Microwave, Storage Shed, Stove |
|
Architectural Style
|
2 Level |
|
Basement Development
|
Partially Finished |
|
Basement Type
|
Partial (partially Finished) |
|
Constructed Date
|
1928 |
|
Cooling Type
|
Window Air Conditioner |
|
Fireplace Fuel
|
Wood |
|
Fireplace Present
|
Yes |
|
Fireplace Type
|
Conventional |
|
Heating Fuel
|
Natural Gas |
|
Heating Type
|
Forced Air |
|
Stories Total
|
3 |
|
Size Interior
|
1917 Sqft |
|
Type
|
House |
Parking
|
Detached Garage
|
|
|
Gravel
|
|
|
Parking Space(s)
|
2 |
Land
|
Acreage
|
No |
|
Fence Type
|
Fence |
|
Landscape Features
|
Lawn |
|
Size Irregular
|
4617.00 |
|
Size Total
|
4617 Sqft |
|
Size Total Text
|
4617 Sqft |
Rooms
| Level |
Type |
Length |
Width |
Dimensions |
|
Second Level |
Primary Bedroom |
16 ft |
12 ft |
16 ft x 12 ft |
|
Second Level |
Bedroom |
12 ft |
9 ft |
12 ft x 9 ft |
|
Second Level |
Office |
8 ft |
15 ft |
8 ft x 15 ft |
|
Second Level |
4pc Bathroom |
8 ft |
5 ft |
8 ft x 5 ft |
|
Third Level |
Bedroom |
|
|
14'9" x 11'9" |
|
Third Level |
2pc Bathroom |
6 ft |
|
6 ft x Measurements not available |
|
Basement |
Other |
23 ft |
|
23 ft x Measurements not available |
|
Basement |
Storage |
8 ft |
11 ft |
8 ft x 11 ft |
|
Basement |
Laundry Room |
10 ft |
|
10 ft x Measurements not available |
|
Main Level |
Living Room |
12 ft |
25 ft |
12 ft x 25 ft |
|
Main Level |
Dining Room |
12 ft |
12 ft |
12 ft x 12 ft |
|
Main Level |
Kitchen |
|
|
8'9" x 8"9" |
|
Main Level |
Kitchen/dining Room |
|
12 ft |
Measurements not available x 12 ft |
https://www.realtor.ca/real-estate/27500578/156-connaught-crescent-regina-crescents








