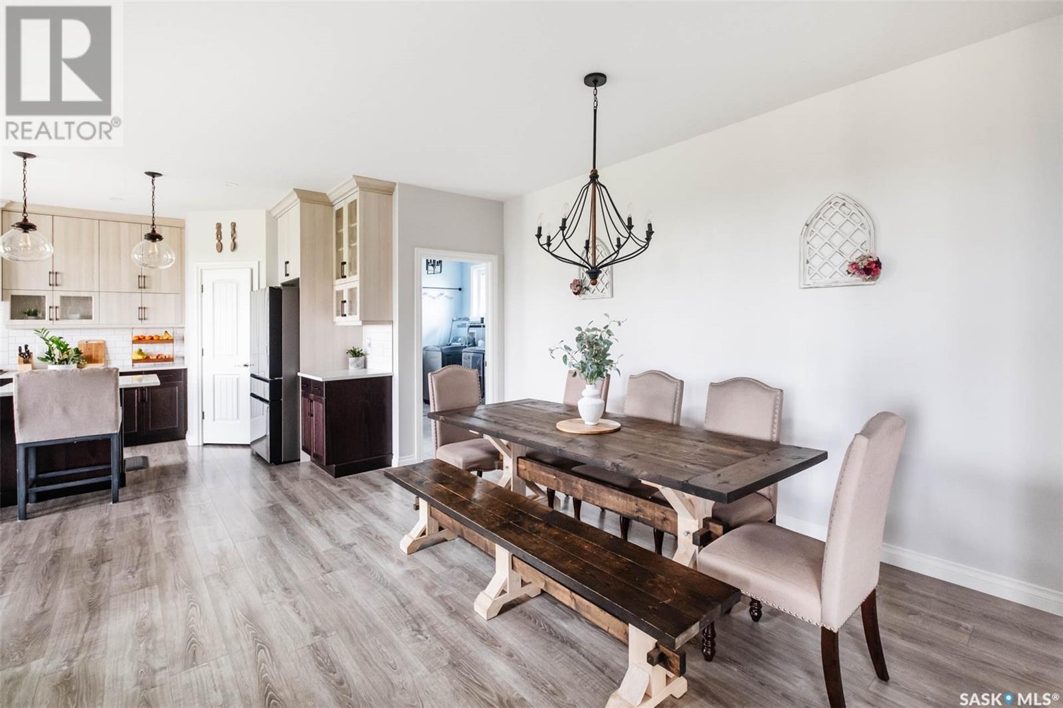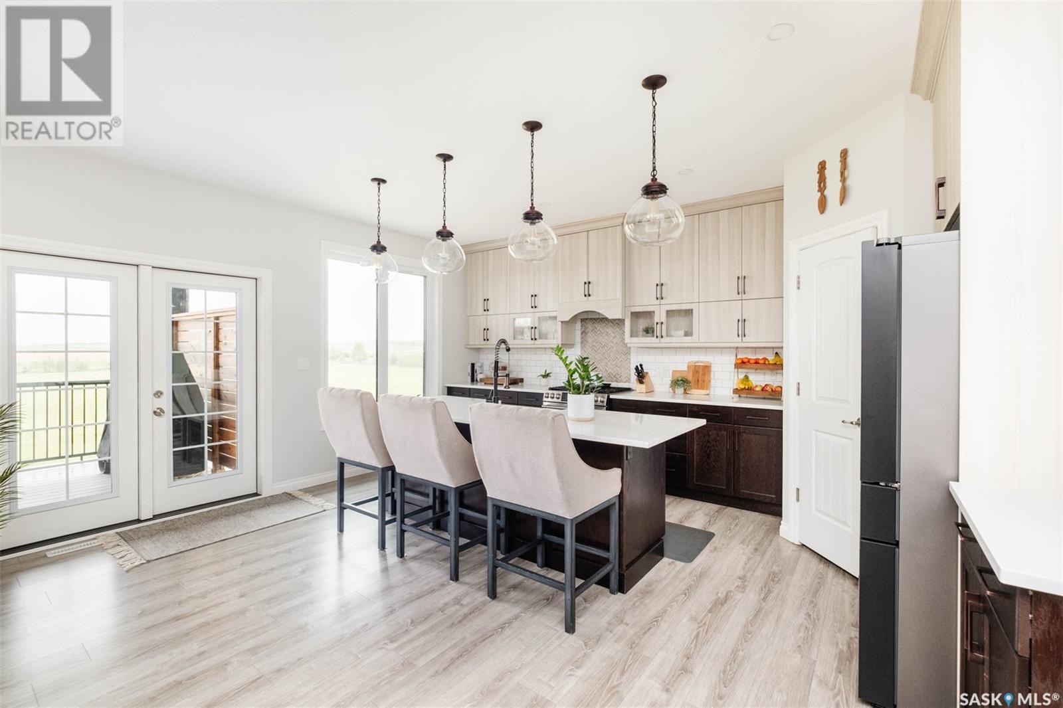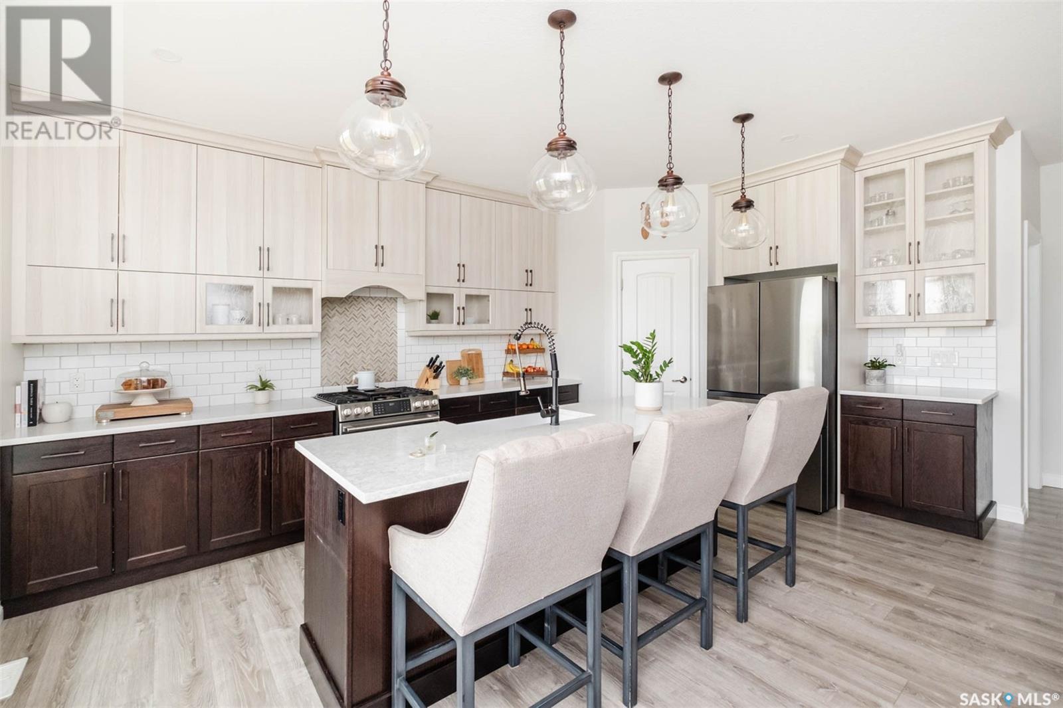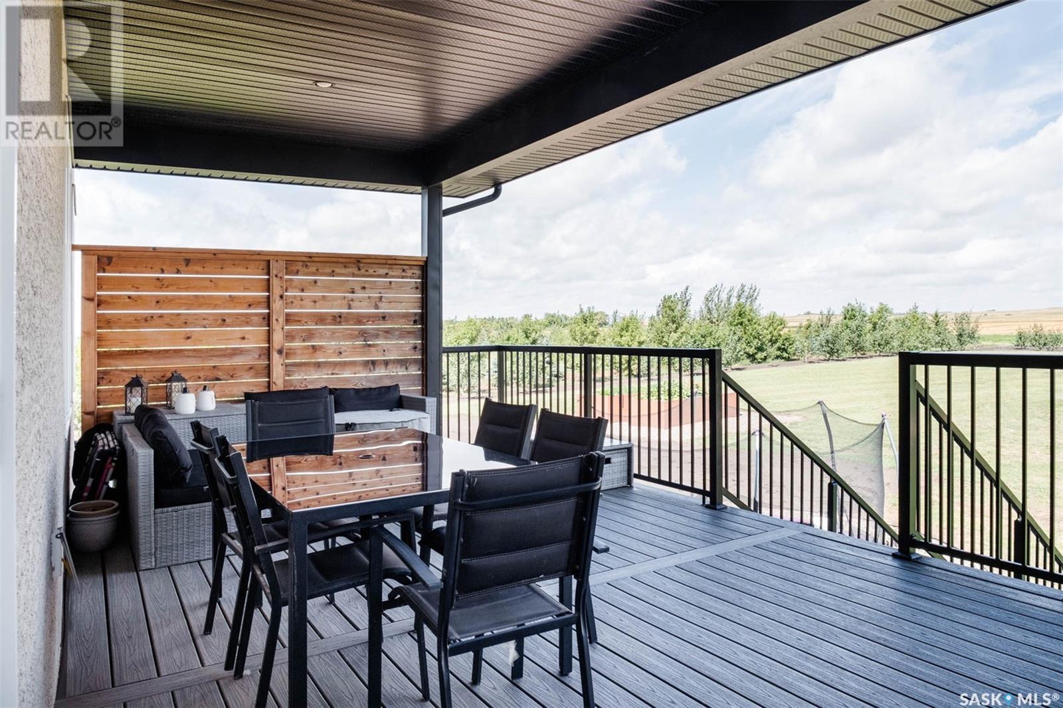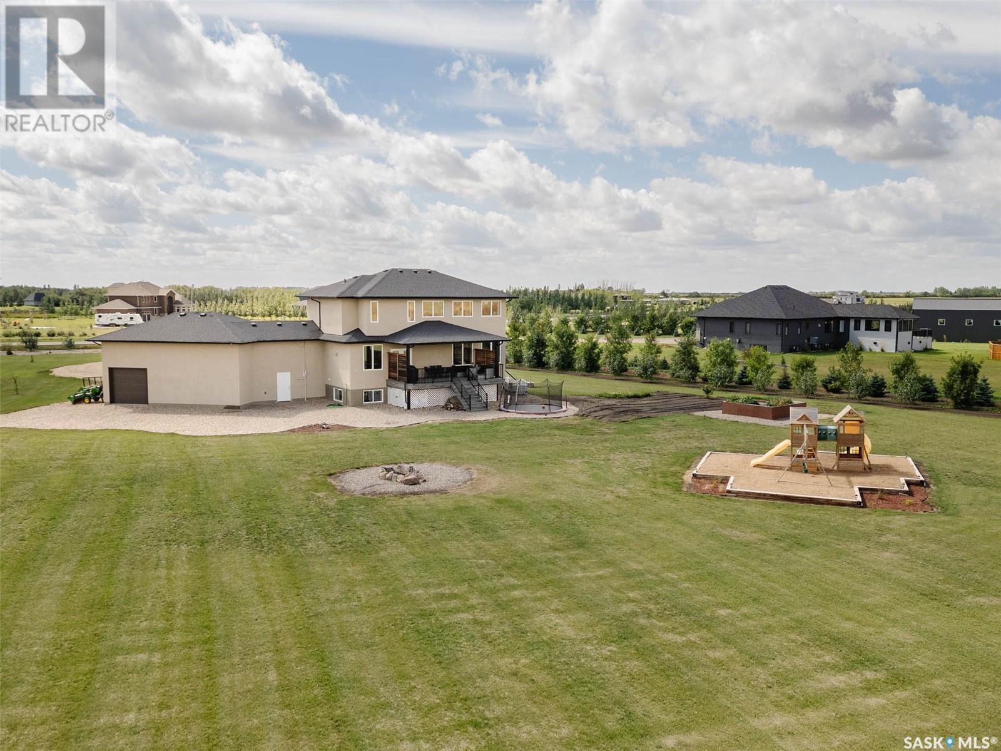4 Bedroom
4 Bathroom
2328 sqft
2 Level
Central Air Conditioning, Air Exchanger
Forced Air
Acreage
Lawn, Garden Area
$1,200,000
This beautiful acreage is located just minutes down HWY 48 from White City in the prestigious acreage community of Jameson Estates. Built in 2017 the home is over 2300 sqft, with 4 bedrooms and 4 bathrooms, and situated on 5.27 acres backing farmers fields. The home is beautifully designed with laminate flooring throughout main and second floors, a farmhouse style kitchen perfect for cooking and entertaining, a large dinging area that fits a large fully extended table, has a main floor corner office and a living room with windows taking in the stunning views. The second floor features a bonus room to relax in, a primary suite with ensuite which includes a custom tile shower, 2 additional bedrooms and a 4 pc bathroom. The basement is a perfect place to host parties and relax - Check out the pool table area, large custom wet bar, and theatre area with 7.1 surround sound, projector and screen. The home also has an insulated 3 car garage off the circle gravel drive. The acreage has over 500 planted trees (hybrid poplars and willows), shrubs, garden area, play structure and in ground trampoline. Elementary age children are bused to White City - Emerald Ridge School (English) or Ecole White City (French). High School age students are bused to Greenall High School in Balgonie. (id:51699)
Property Details
|
MLS® Number
|
SK982501 |
|
Property Type
|
Single Family |
|
Features
|
Treed, Irregular Lot Size, Sump Pump |
|
Structure
|
Deck |
Building
|
Bathroom Total
|
4 |
|
Bedrooms Total
|
4 |
|
Appliances
|
Washer, Refrigerator, Dryer, Microwave, Window Coverings, Garage Door Opener Remote(s), Hood Fan, Central Vacuum - Roughed In, Play Structure, Stove |
|
Architectural Style
|
2 Level |
|
Basement Development
|
Finished |
|
Basement Type
|
Full (finished) |
|
Constructed Date
|
2017 |
|
Cooling Type
|
Central Air Conditioning, Air Exchanger |
|
Heating Fuel
|
Natural Gas |
|
Heating Type
|
Forced Air |
|
Stories Total
|
2 |
|
Size Interior
|
2328 Sqft |
|
Type
|
House |
Parking
|
Attached Garage
|
|
|
R V
|
|
|
Gravel
|
|
|
Heated Garage
|
|
|
Parking Space(s)
|
20 |
Land
|
Acreage
|
Yes |
|
Landscape Features
|
Lawn, Garden Area |
|
Size Irregular
|
5.27 |
|
Size Total
|
5.27 Ac |
|
Size Total Text
|
5.27 Ac |
Rooms
| Level |
Type |
Length |
Width |
Dimensions |
|
Second Level |
Bonus Room |
|
|
15'8" x 9'4" |
|
Second Level |
Bedroom |
|
|
11" x 9'7" |
|
Second Level |
Bedroom |
|
|
12'4" x 10'2" |
|
Second Level |
4pc Bathroom |
|
|
Measurements not available |
|
Second Level |
Primary Bedroom |
|
|
16' x 13'10" |
|
Second Level |
3pc Ensuite Bath |
|
|
Measurements not available |
|
Basement |
Family Room |
|
|
26' x 29'6" |
|
Basement |
Bedroom |
|
|
11' x 9'10" |
|
Basement |
4pc Bathroom |
|
|
Measurements not available |
|
Basement |
Utility Room |
|
|
Measurements not available |
|
Main Level |
Office |
|
|
10' x 8' |
|
Main Level |
Living Room |
|
|
16'8" x 16' |
|
Main Level |
Dining Room |
|
|
14'4" x 12'2" |
|
Main Level |
Kitchen |
|
|
16'4" x 17'7" |
|
Main Level |
Mud Room |
|
|
11'4" x 8'11" |
|
Main Level |
2pc Bathroom |
|
|
Measurements not available |
https://www.realtor.ca/real-estate/27357989/156-jameson-crescent-edenwold-rm-no-158









