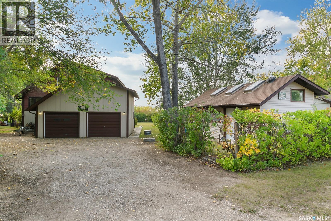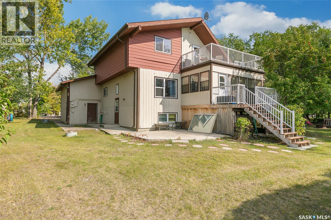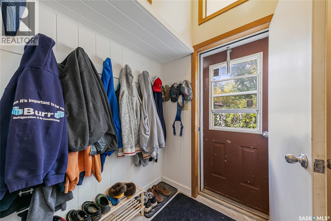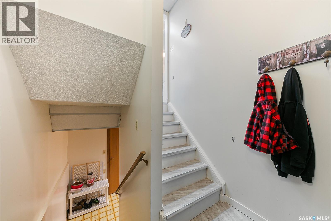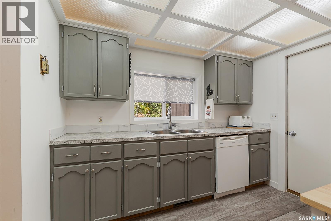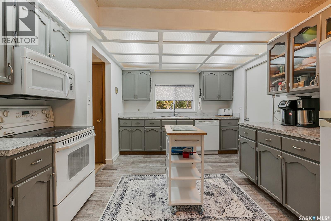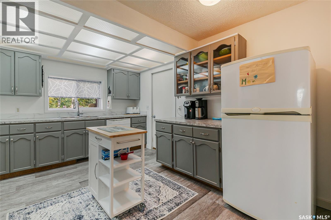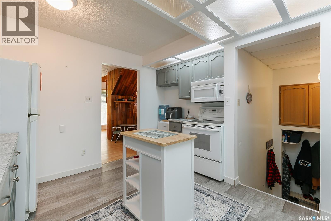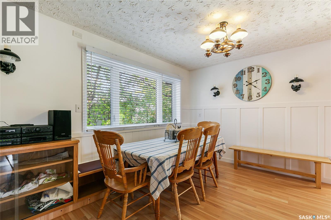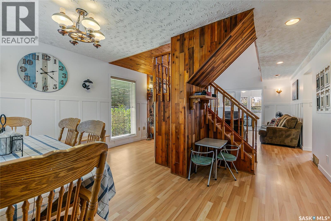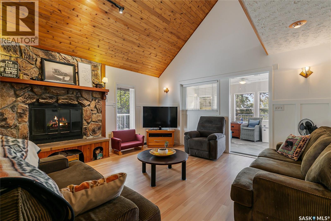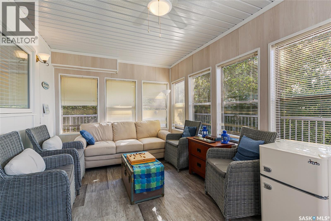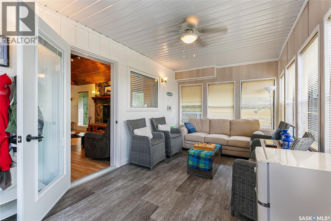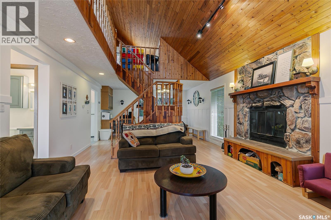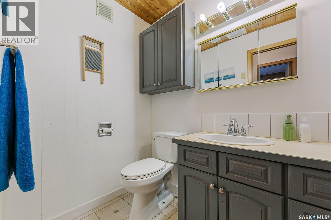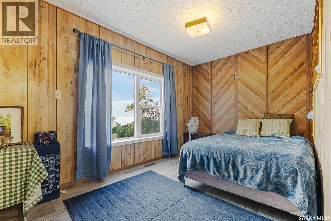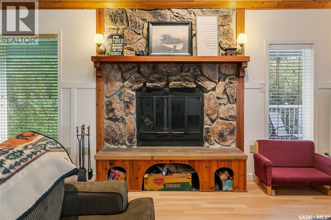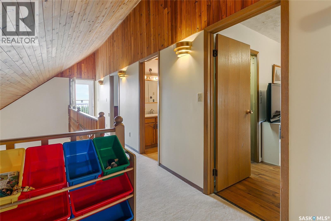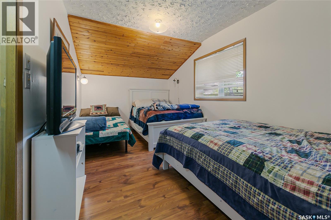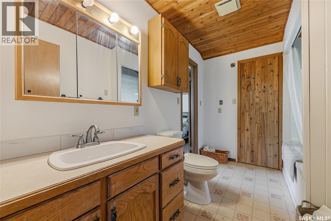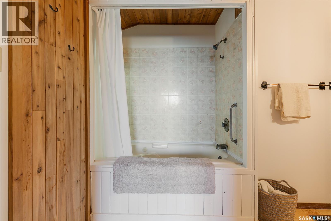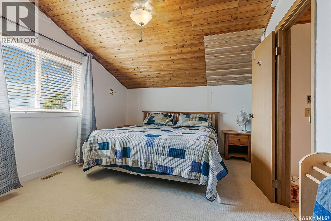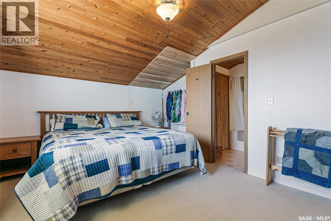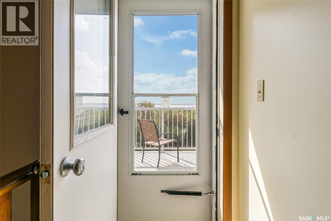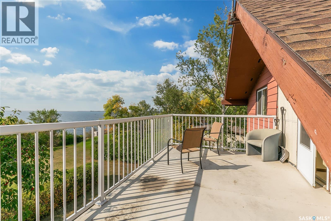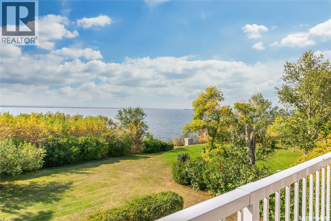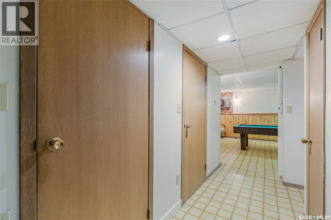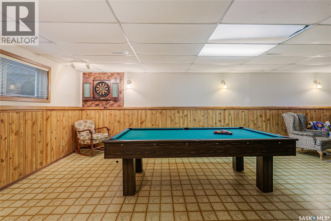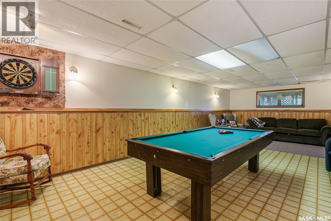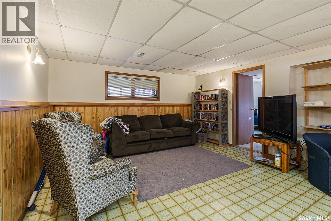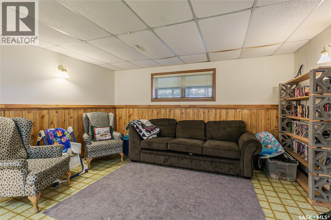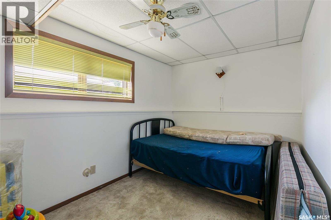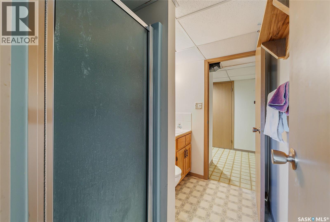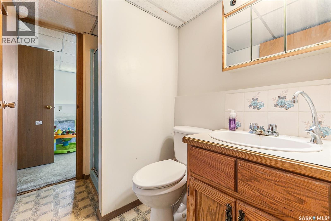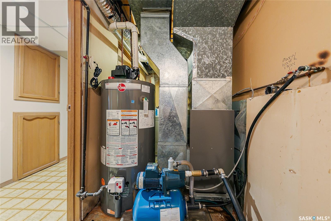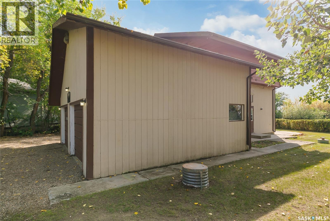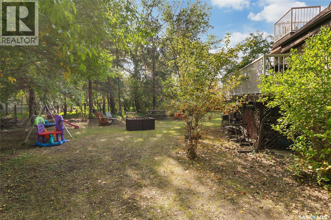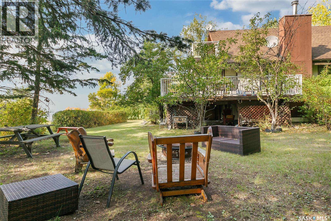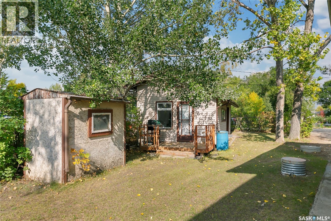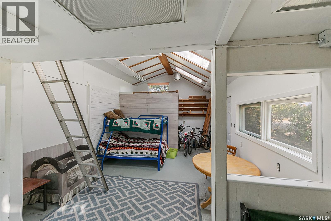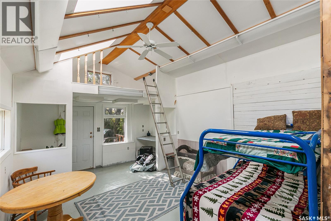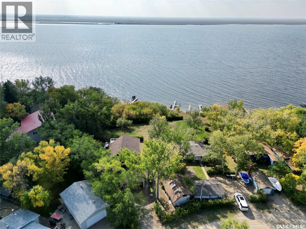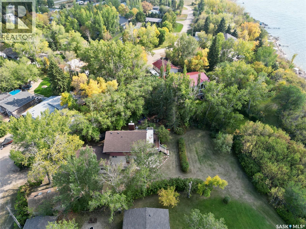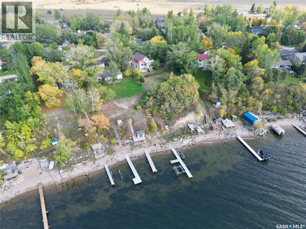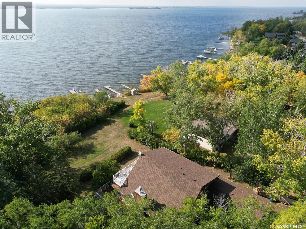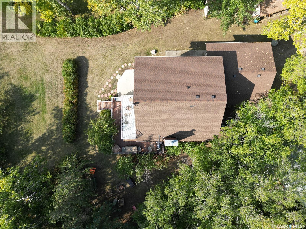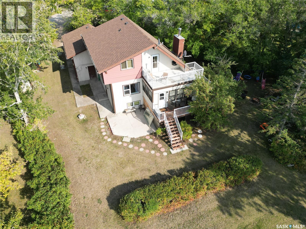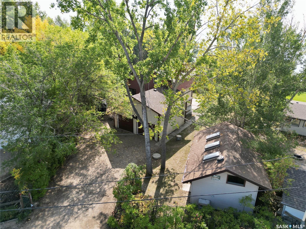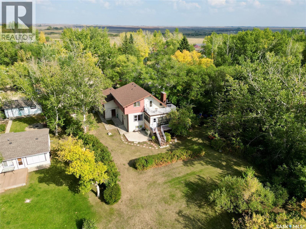4 Bedroom
3 Bathroom
1400 sqft
Bi-Level
Fireplace
Forced Air
Waterfront
Lawn, Underground Sprinkler
$424,500
Welcome to this beautiful year-round waterfront home in the Resort Village of Island View, nestled along the shores of Last Mountain Lake just one hour from Regina. Built in 1979, this bi-level modified home offers 1,400 sq. ft. of inviting living space with 4 bedrooms and 3 bathrooms. Designed to maximize natural light, the home features vaulted ceilings in the living and dining areas, a wood-burning fireplace, and a charming country-style oak kitchen with direct entry to the 23' x 23' double attached garage, which will soon feature new garage doors. A main floor den/office provides a breathtaking view of the lake, while the west-facing 3-season sunroom is the perfect spot to unwind and enjoy stunning sunsets. The second floor boasts a cozy sitting area, two large bedrooms, a 4-piece bathroom, and access to an upper deck with spectacular lake views. The lower level offers oversized bright windows for the recreation room and a third bedroom, creating a welcoming and comfortable space. Recent updates include a new water pump, new water heater, and some newer double-pane windows. The shingles were replaced in 2021, and the home is equipped with lake irrigation and an underground sprinkler system for added convenience. A 24' x 15' workshop with skylights and its own panel box provides additional space for projects and storage. With easy access to the shoreline and boat lift, this property offers the perfect opportunity to enjoy all the benefits of year-round waterfront living. (id:51699)
Property Details
|
MLS® Number
|
SK018643 |
|
Property Type
|
Single Family |
|
Neigbourhood
|
Last Mountain Lake |
|
Features
|
Treed, Irregular Lot Size, Balcony, Double Width Or More Driveway |
|
Structure
|
Deck, Patio(s) |
|
Water Front Name
|
Last Mountain Lake |
|
Water Front Type
|
Waterfront |
Building
|
Bathroom Total
|
3 |
|
Bedrooms Total
|
4 |
|
Appliances
|
Washer, Refrigerator, Dishwasher, Dryer, Microwave, Window Coverings, Garage Door Opener Remote(s), Stove |
|
Architectural Style
|
Bi-level |
|
Basement Development
|
Finished |
|
Basement Type
|
Full (finished) |
|
Constructed Date
|
1979 |
|
Fireplace Fuel
|
Wood |
|
Fireplace Present
|
Yes |
|
Fireplace Type
|
Conventional |
|
Heating Fuel
|
Natural Gas |
|
Heating Type
|
Forced Air |
|
Size Interior
|
1400 Sqft |
|
Type
|
House |
Parking
|
Attached Garage
|
|
|
R V
|
|
|
Parking Space(s)
|
4 |
Land
|
Acreage
|
No |
|
Fence Type
|
Partially Fenced |
|
Landscape Features
|
Lawn, Underground Sprinkler |
|
Size Frontage
|
108 Ft |
|
Size Irregular
|
11572.00 |
|
Size Total
|
11572 Sqft |
|
Size Total Text
|
11572 Sqft |
Rooms
| Level |
Type |
Length |
Width |
Dimensions |
|
Second Level |
Bedroom |
|
|
9'1 x 15'7 |
|
Second Level |
4pc Bathroom |
|
|
Measurements not available |
|
Second Level |
Primary Bedroom |
|
|
10'9 x 15'8 |
|
Basement |
3pc Bathroom |
|
|
Measurements not available |
|
Basement |
Other |
|
|
28'8 x 14'5 |
|
Basement |
Bedroom |
|
|
8'2 x 13'9 |
|
Main Level |
Kitchen |
|
|
13'8 x 9'9 |
|
Main Level |
Dining Room |
|
|
9'9 x 14'7 |
|
Main Level |
Living Room |
|
|
14'4 x 14'9 |
|
Main Level |
Sunroom |
|
|
9'4 x 17'11 |
|
Main Level |
2pc Bathroom |
|
|
Measurements not available |
|
Main Level |
Bedroom |
|
|
13'6 x 8'1 |
https://www.realtor.ca/real-estate/28880284/156-lakeview-drive-island-view-last-mountain-lake

