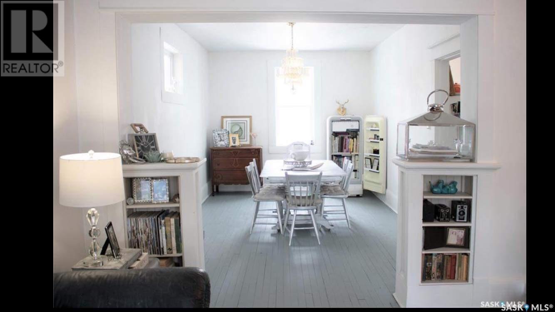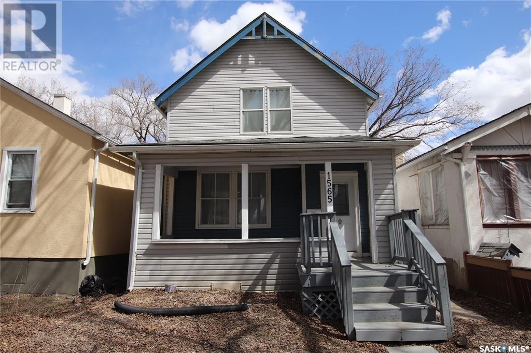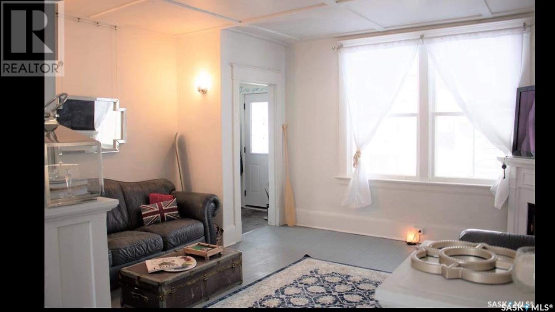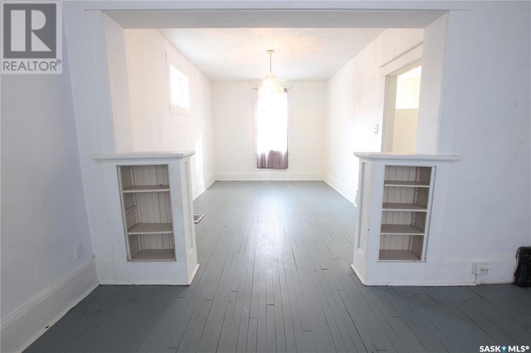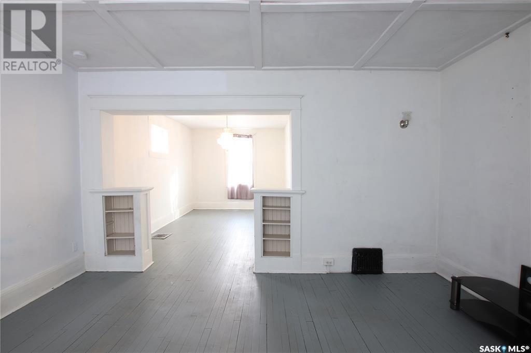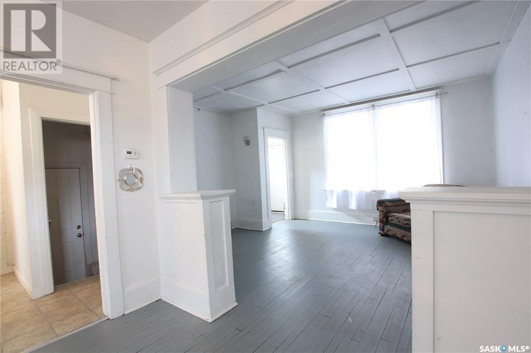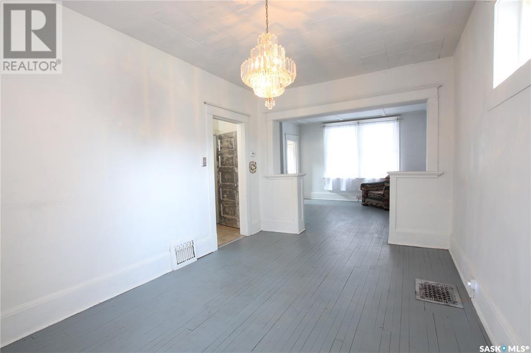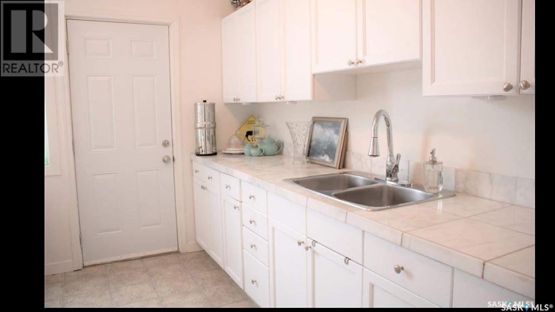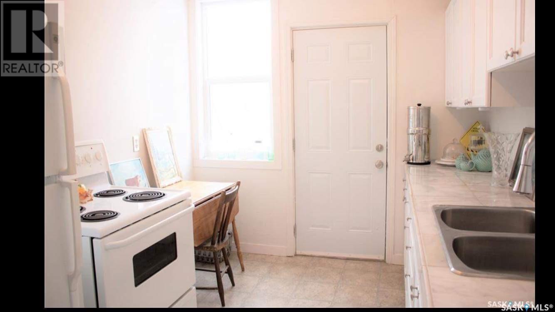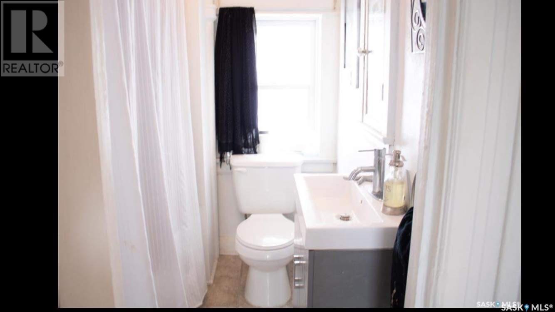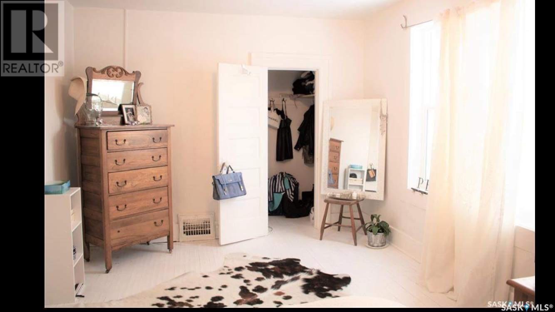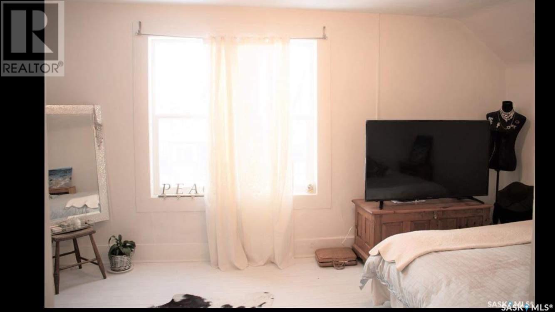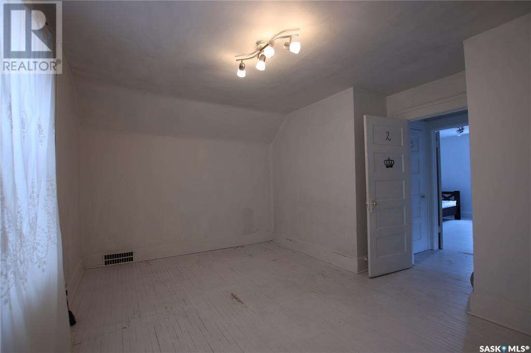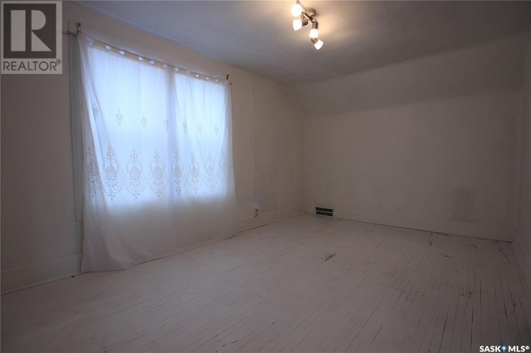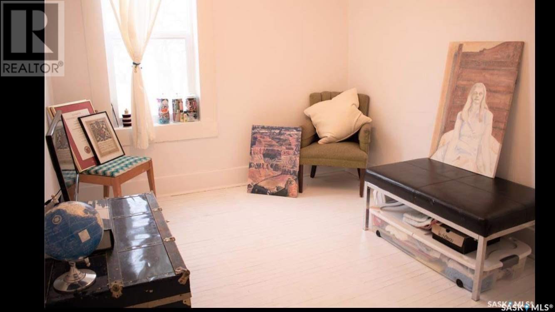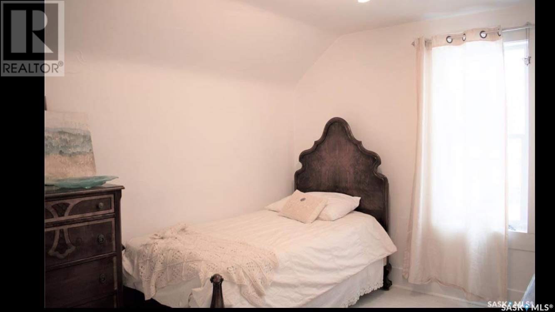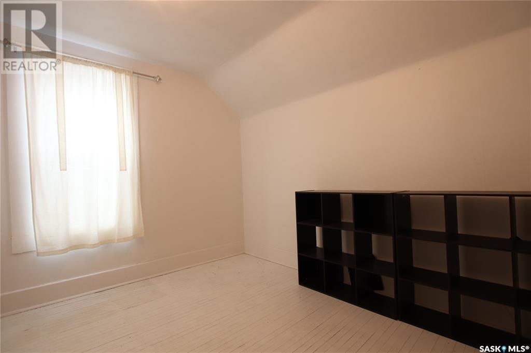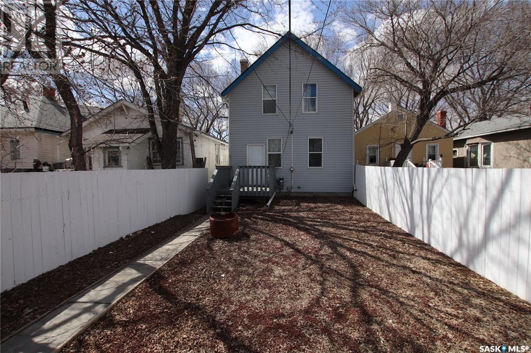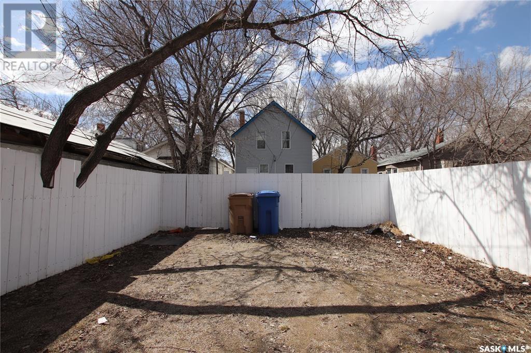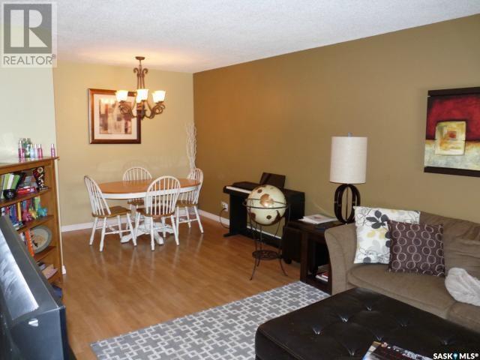3 Bedroom
1 Bathroom
1050 sqft
2 Level
Forced Air
$94,900
This lovely home has a stylish french county feel and a spacious veranda to relax on this summer. Enter into a generous foyer and enjoy the bright open living space. Original hardwood runs through most of the home and the high ceilings add to the charm. The large master bedroom has a walk in closet and there are 2 additional good sized bedrooms. Renovations completed in the last 10 years include windows with the exception of the large front picture window, vinyl siding, updated bathroom, updated kitchen, exterior doors, new steps and landings. Private side of the sewer line was replaced in 2017. The full basement is very open with good ceiling height, laundry area and plenty of room for storage. This is an ideal location on a very quite block with friendly neighbors and quick access to the city center. Please contact the Listing Agent for a showing of this move in ready & affordable home! (id:51699)
Property Details
|
MLS® Number
|
SK007771 |
|
Property Type
|
Single Family |
|
Neigbourhood
|
Washington Park |
|
Features
|
Treed, Lane |
Building
|
Bathroom Total
|
1 |
|
Bedrooms Total
|
3 |
|
Appliances
|
Washer, Refrigerator, Dryer, Stove |
|
Architectural Style
|
2 Level |
|
Basement Development
|
Unfinished |
|
Basement Type
|
Full (unfinished) |
|
Constructed Date
|
1913 |
|
Heating Fuel
|
Natural Gas |
|
Heating Type
|
Forced Air |
|
Stories Total
|
2 |
|
Size Interior
|
1050 Sqft |
|
Type
|
House |
Parking
Land
|
Acreage
|
No |
|
Fence Type
|
Partially Fenced |
|
Size Irregular
|
3128.00 |
|
Size Total
|
3128 Sqft |
|
Size Total Text
|
3128 Sqft |
Rooms
| Level |
Type |
Length |
Width |
Dimensions |
|
Second Level |
Primary Bedroom |
10 ft |
15 ft ,4 in |
10 ft x 15 ft ,4 in |
|
Second Level |
Bedroom |
9 ft ,7 in |
11 ft |
9 ft ,7 in x 11 ft |
|
Second Level |
Bedroom |
8 ft ,8 in |
11 ft |
8 ft ,8 in x 11 ft |
|
Second Level |
4pc Bathroom |
|
|
x x x |
|
Main Level |
Living Room |
12 ft ,7 in |
15 ft |
12 ft ,7 in x 15 ft |
|
Main Level |
Foyer |
5 ft ,5 in |
6 ft |
5 ft ,5 in x 6 ft |
|
Main Level |
Dining Room |
10 ft |
15 ft |
10 ft x 15 ft |
|
Main Level |
Kitchen |
8 ft ,7 in |
12 ft ,8 in |
8 ft ,7 in x 12 ft ,8 in |
https://www.realtor.ca/real-estate/28397550/1565-robinson-street-regina-washington-park

