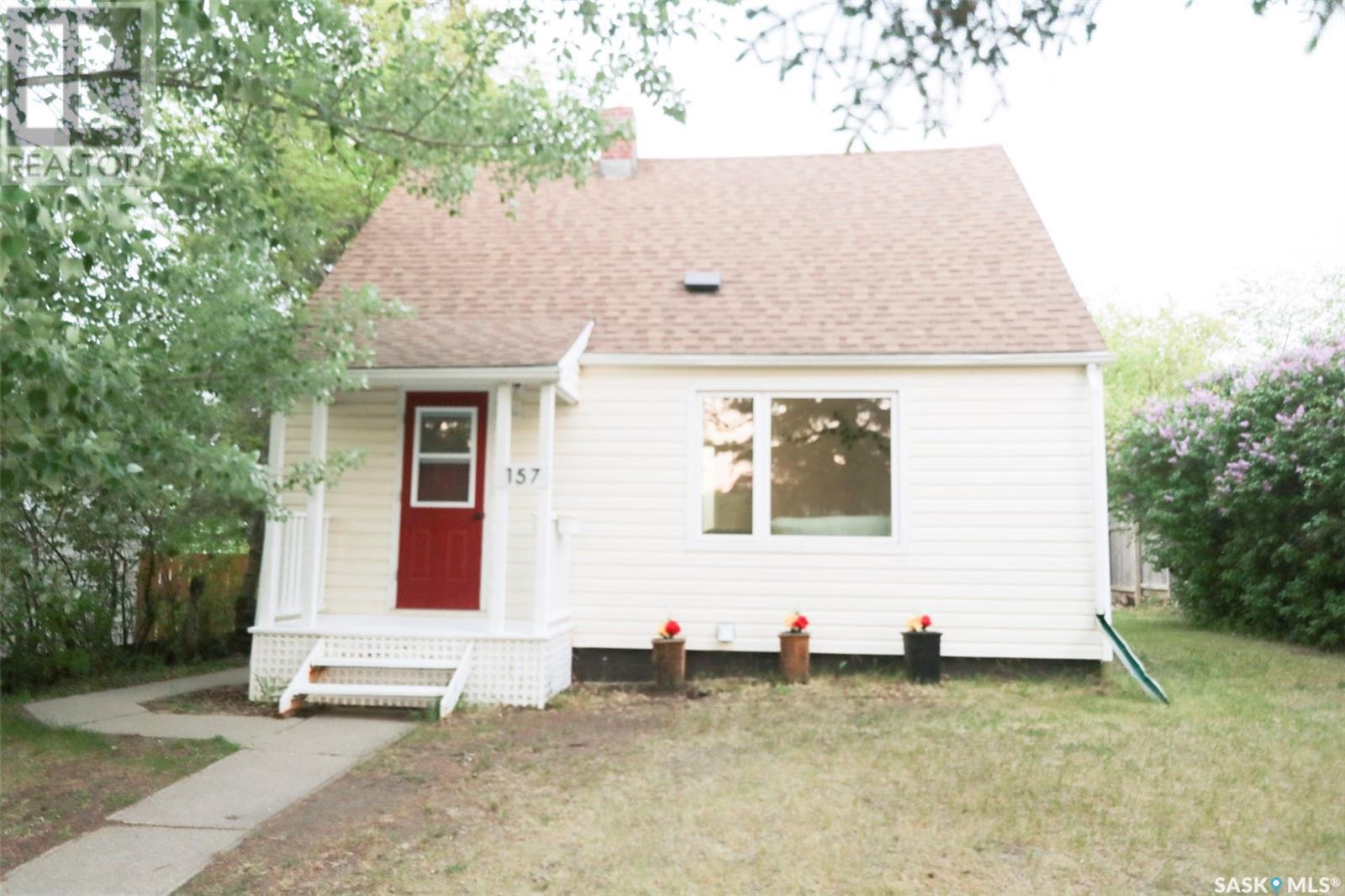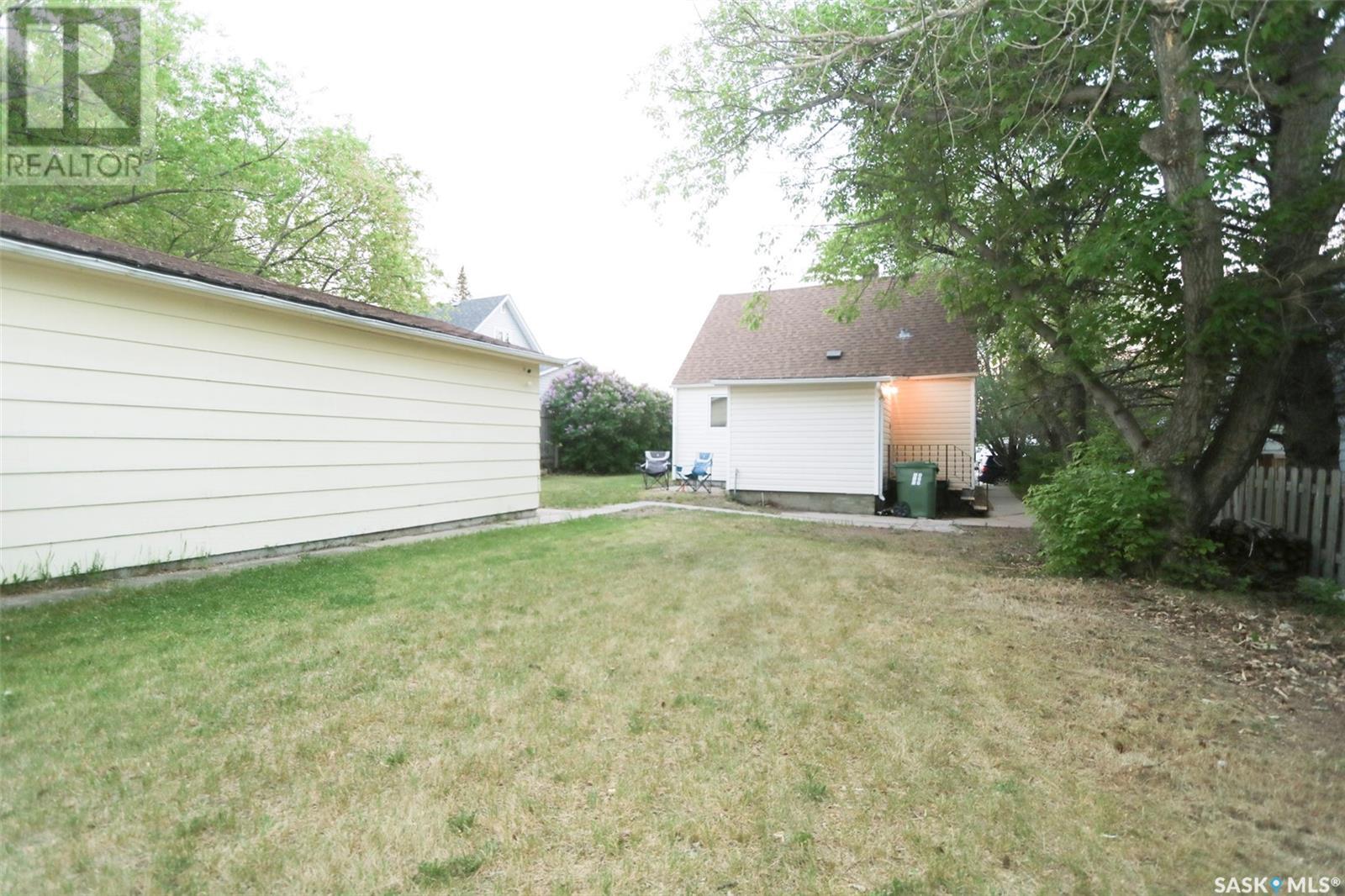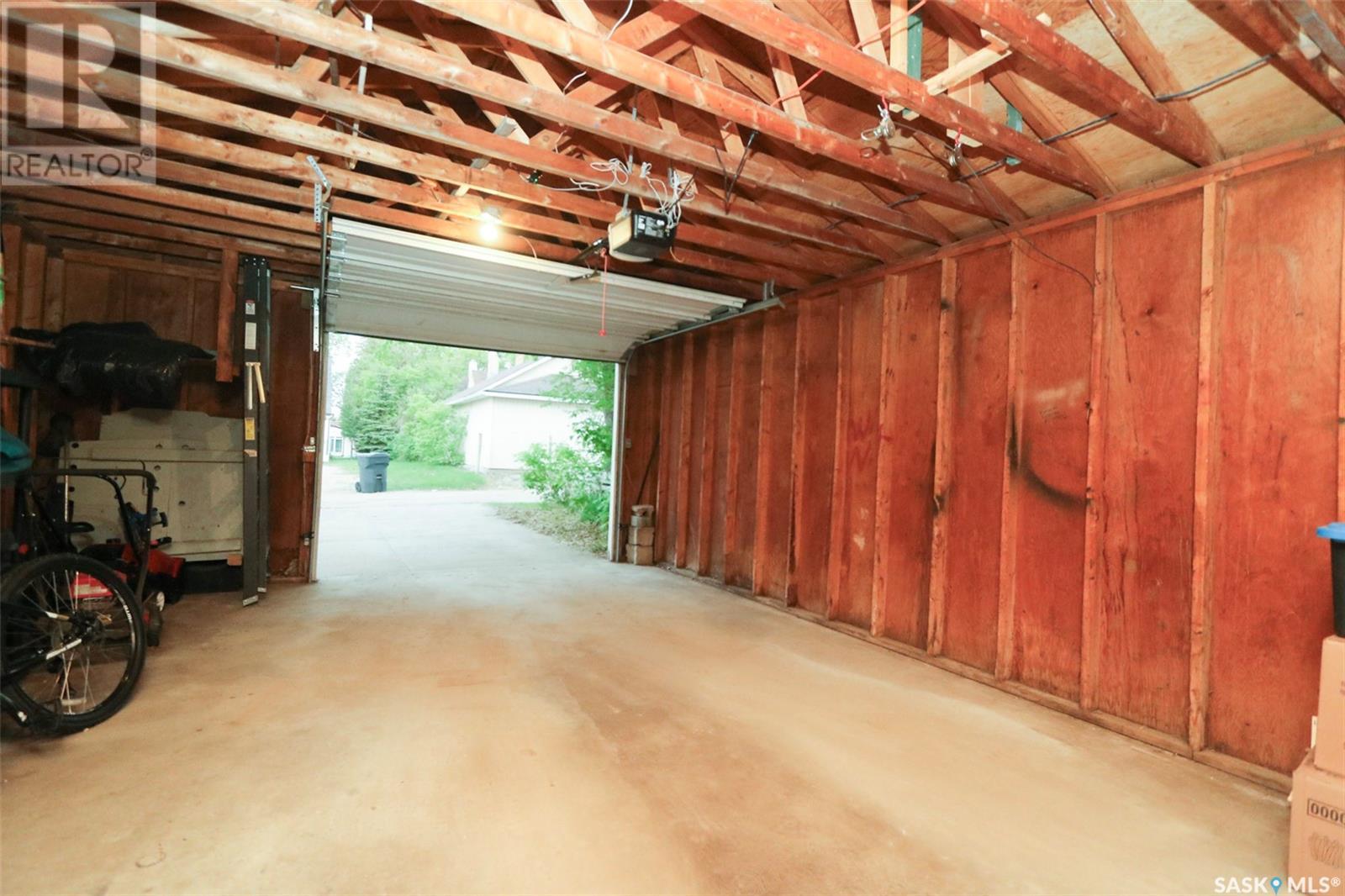3 Bedroom
1 Bathroom
987 sqft
Forced Air
Lawn
$189,900
Enjoy the best of Yorkton living in this charming, move-in-ready home ideally located just two blocks from downtown. Nestled on a fenced lot with back lane access, this property includes a spacious detached garage and the added bonus of city-cleared snow in winter—making your mornings a little easier. Step outside and you’re connected to the city’s vibrant green space network. A central park with a playground and disc golf course is just steps away, while Logan Flats—offering paved and natural trails for biking, walking, or cross-country skiing—is only a block from your door. The Cardinals baseball diamonds are right around the corner for sports lovers. Inside, the home boasts a bright, open-concept layout with a recently renovated main floor. The efficient kitchen provides just the right amount of cabinet and counter space, plus room for a dining table. It flows seamlessly into the cozy living room, where large west-facing windows frame beautiful Saskie sunsets. The main floor also features a comfortable primary bedroom and a 4-piece bath. A large bonus room at the back of the home is perfect for a den, home office, or mudroom. Upstairs, two additional bedrooms offer space for kids, guests, or creative uses. Downstairs, the partially finished basement hosts a home gym, laundry area, and plenty of storage. This is your chance to live affordably and access everything Yorkton has to offer—parks, trails, downtown amenities, and more. Come take a look!... As per the Seller’s direction, all offers will be presented on 2025-06-05 at 8:00 PM (id:51699)
Property Details
|
MLS® Number
|
SK007718 |
|
Property Type
|
Single Family |
|
Features
|
Treed, Other |
|
Structure
|
Patio(s) |
Building
|
Bathroom Total
|
1 |
|
Bedrooms Total
|
3 |
|
Appliances
|
Washer, Refrigerator, Dryer, Window Coverings, Garage Door Opener Remote(s), Hood Fan, Stove |
|
Basement Development
|
Partially Finished |
|
Basement Type
|
Full (partially Finished) |
|
Constructed Date
|
1946 |
|
Heating Fuel
|
Natural Gas |
|
Heating Type
|
Forced Air |
|
Stories Total
|
2 |
|
Size Interior
|
987 Sqft |
|
Type
|
House |
Parking
|
Detached Garage
|
|
|
Gravel
|
|
|
Parking Space(s)
|
2 |
Land
|
Acreage
|
No |
|
Fence Type
|
Fence |
|
Landscape Features
|
Lawn |
|
Size Frontage
|
50 Ft |
|
Size Irregular
|
6000.00 |
|
Size Total
|
6000 Sqft |
|
Size Total Text
|
6000 Sqft |
Rooms
| Level |
Type |
Length |
Width |
Dimensions |
|
Second Level |
Bedroom |
11 ft ,2 in |
9 ft ,2 in |
11 ft ,2 in x 9 ft ,2 in |
|
Second Level |
Bedroom |
10 ft ,4 in |
9 ft ,8 in |
10 ft ,4 in x 9 ft ,8 in |
|
Basement |
Other |
|
|
Measurements not available |
|
Basement |
Laundry Room |
10 ft |
10 ft |
10 ft x 10 ft |
|
Main Level |
Foyer |
|
|
Measurements not available |
|
Main Level |
Kitchen |
16 ft ,8 in |
7 ft ,5 in |
16 ft ,8 in x 7 ft ,5 in |
|
Main Level |
Dining Room |
|
|
Measurements not available |
|
Main Level |
Living Room |
14 ft ,4 in |
11 ft ,2 in |
14 ft ,4 in x 11 ft ,2 in |
|
Main Level |
Bedroom |
11 ft ,2 in |
9 ft ,8 in |
11 ft ,2 in x 9 ft ,8 in |
|
Main Level |
4pc Bathroom |
5 ft ,6 in |
7 ft ,2 in |
5 ft ,6 in x 7 ft ,2 in |
|
Main Level |
Den |
9 ft ,5 in |
9 ft ,3 in |
9 ft ,5 in x 9 ft ,3 in |
https://www.realtor.ca/real-estate/28392335/157-roslyn-avenue-yorkton










































