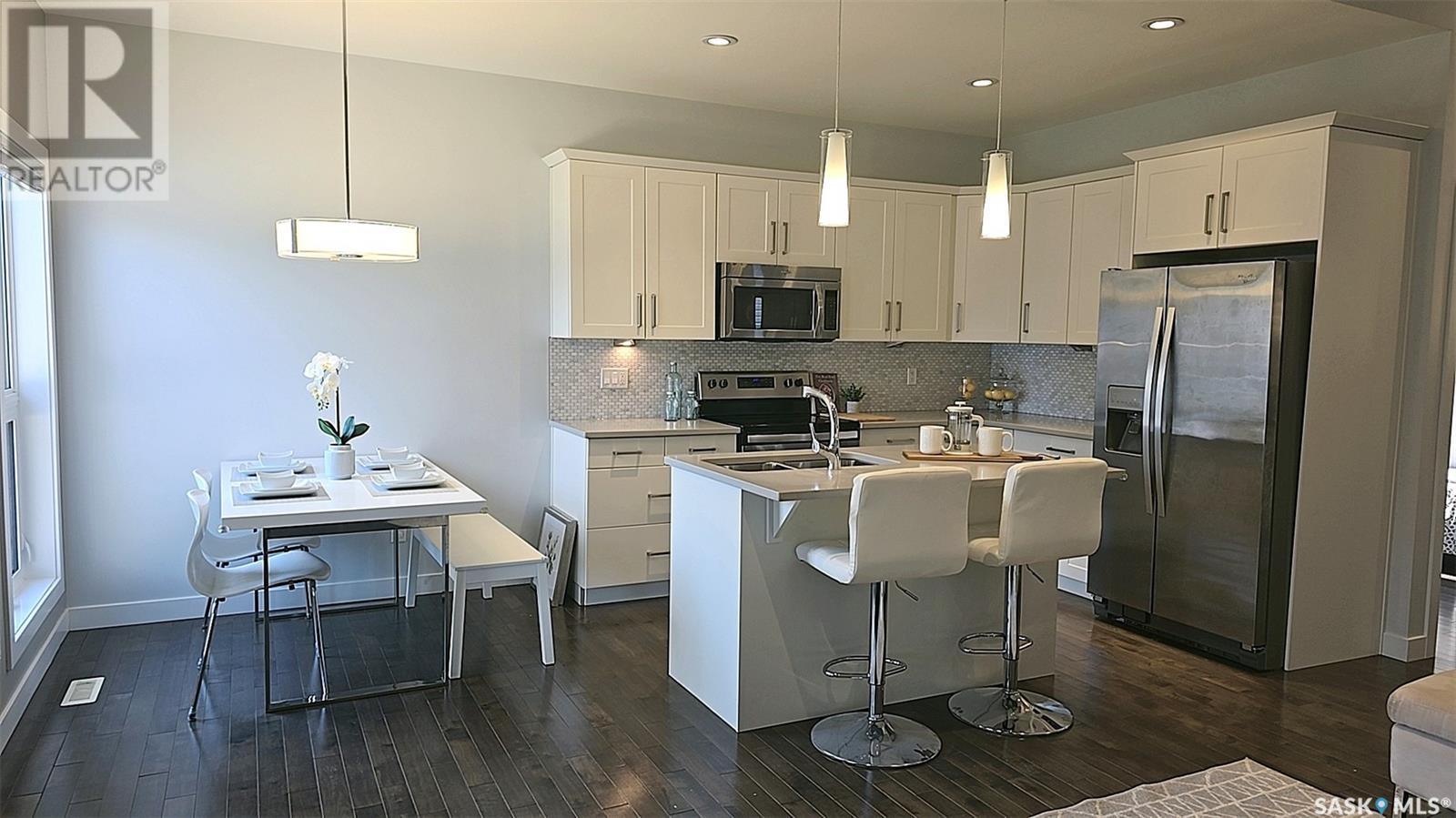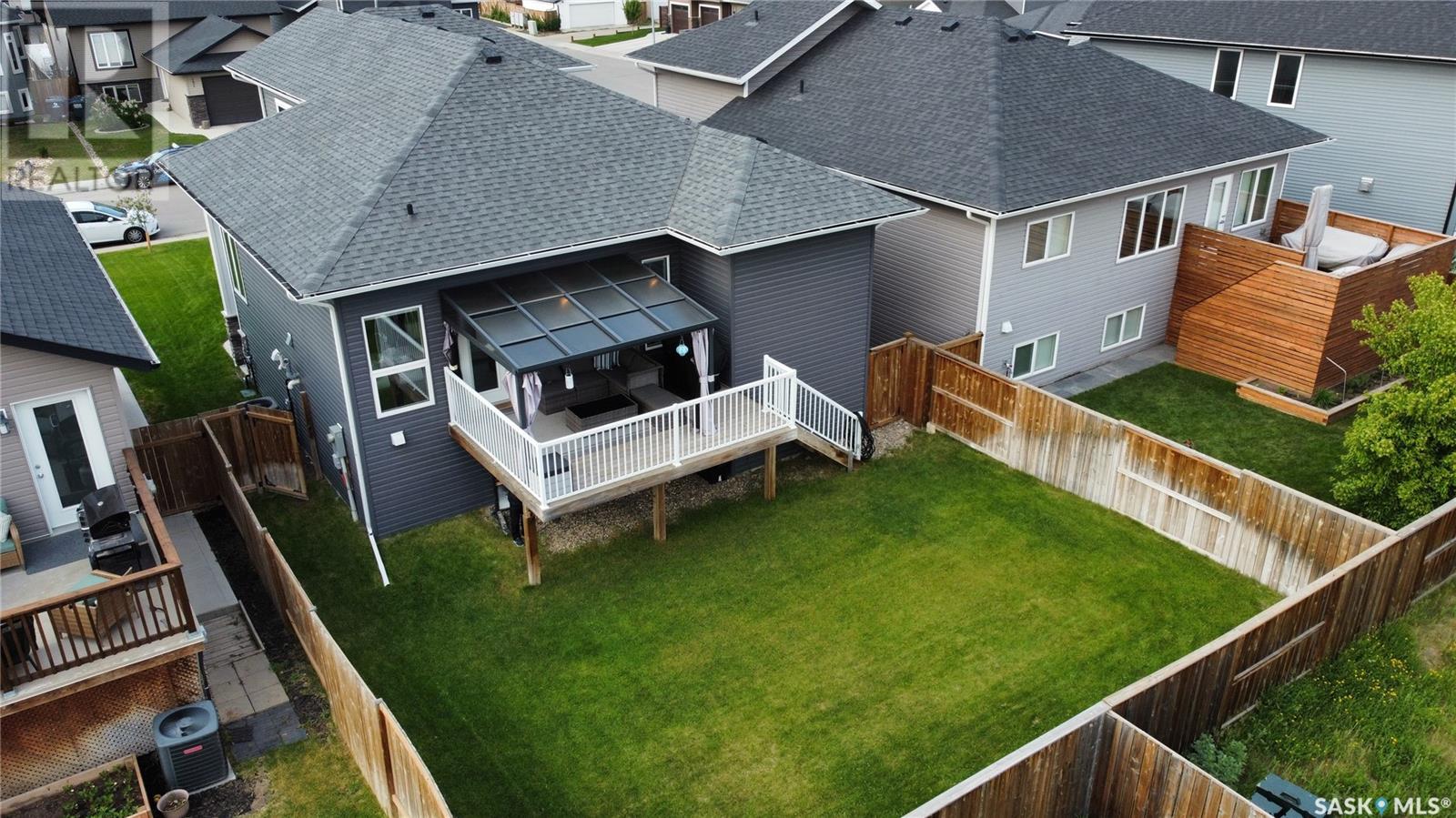4 Bedroom
3 Bathroom
1438 sqft
Bi-Level
Central Air Conditioning, Air Exchanger
Forced Air
Lawn, Underground Sprinkler
$599,900
Beautiful Evergreen 1438 Sq. Ft. Modified Bi-Level. Great Floor Plan with Spacious Front Entrance & features a Developed Basement, 4 Bedrooms, 2 Dens, 3 Full Bathrooms & lots of Storage space. Kitchen features Island, Quartz Countertops, Marble Backsplash & Soft close Drawers/Cabinets. The Large Master Bedroom features a Rich 4 Pc Ensuite & Large Walk in Closet. The Basement is nicely finished with Large & Bright Family Room, 4th Bedroom, Den & Full 4 Pc Bathroom. Outside is Fenced, Landscaped & features Central Air, Covered Deck, Underground Sprinklers, Double Concrete Driveway & Double Attached Garage with Direct Entry. Also Includes 6 Appliances & On Demand Water Heater. Don't miss Viewing this great Home, contact your preferred Real Estate Agent to arrange a viewing. (id:51699)
Property Details
|
MLS® Number
|
SK008205 |
|
Property Type
|
Single Family |
|
Neigbourhood
|
Evergreen |
|
Features
|
Rectangular, Sump Pump |
|
Structure
|
Deck |
Building
|
Bathroom Total
|
3 |
|
Bedrooms Total
|
4 |
|
Appliances
|
Washer, Refrigerator, Dishwasher, Dryer, Microwave, Humidifier, Window Coverings, Garage Door Opener Remote(s), Stove |
|
Architectural Style
|
Bi-level |
|
Basement Development
|
Finished |
|
Basement Type
|
Full (finished) |
|
Constructed Date
|
2017 |
|
Cooling Type
|
Central Air Conditioning, Air Exchanger |
|
Heating Fuel
|
Natural Gas |
|
Heating Type
|
Forced Air |
|
Size Interior
|
1438 Sqft |
|
Type
|
House |
Parking
|
Attached Garage
|
|
|
Parking Space(s)
|
4 |
Land
|
Acreage
|
No |
|
Fence Type
|
Fence |
|
Landscape Features
|
Lawn, Underground Sprinkler |
|
Size Frontage
|
42 Ft |
|
Size Irregular
|
4822.00 |
|
Size Total
|
4822 Sqft |
|
Size Total Text
|
4822 Sqft |
Rooms
| Level |
Type |
Length |
Width |
Dimensions |
|
Second Level |
Primary Bedroom |
|
|
12' x 15' |
|
Second Level |
5pc Bathroom |
|
|
Measurements not available |
|
Basement |
Family Room |
|
|
Measurements not available |
|
Basement |
Bedroom |
|
|
Measurements not available |
|
Basement |
Den |
|
|
Measurements not available |
|
Basement |
4pc Bathroom |
|
|
Measurements not available |
|
Main Level |
Living Room |
|
|
12' x 17' |
|
Main Level |
Dining Room |
|
|
7' x 9' |
|
Main Level |
Kitchen |
|
|
8'9" x 10'5" |
|
Main Level |
Bedroom |
|
|
10' x 10' |
|
Main Level |
Bedroom |
|
|
9' x 10' |
|
Main Level |
Den |
|
|
9' x 9' |
|
Main Level |
4pc Bathroom |
|
|
Measurements not available |
https://www.realtor.ca/real-estate/28421624/158-boykowich-bend-saskatoon-evergreen





























