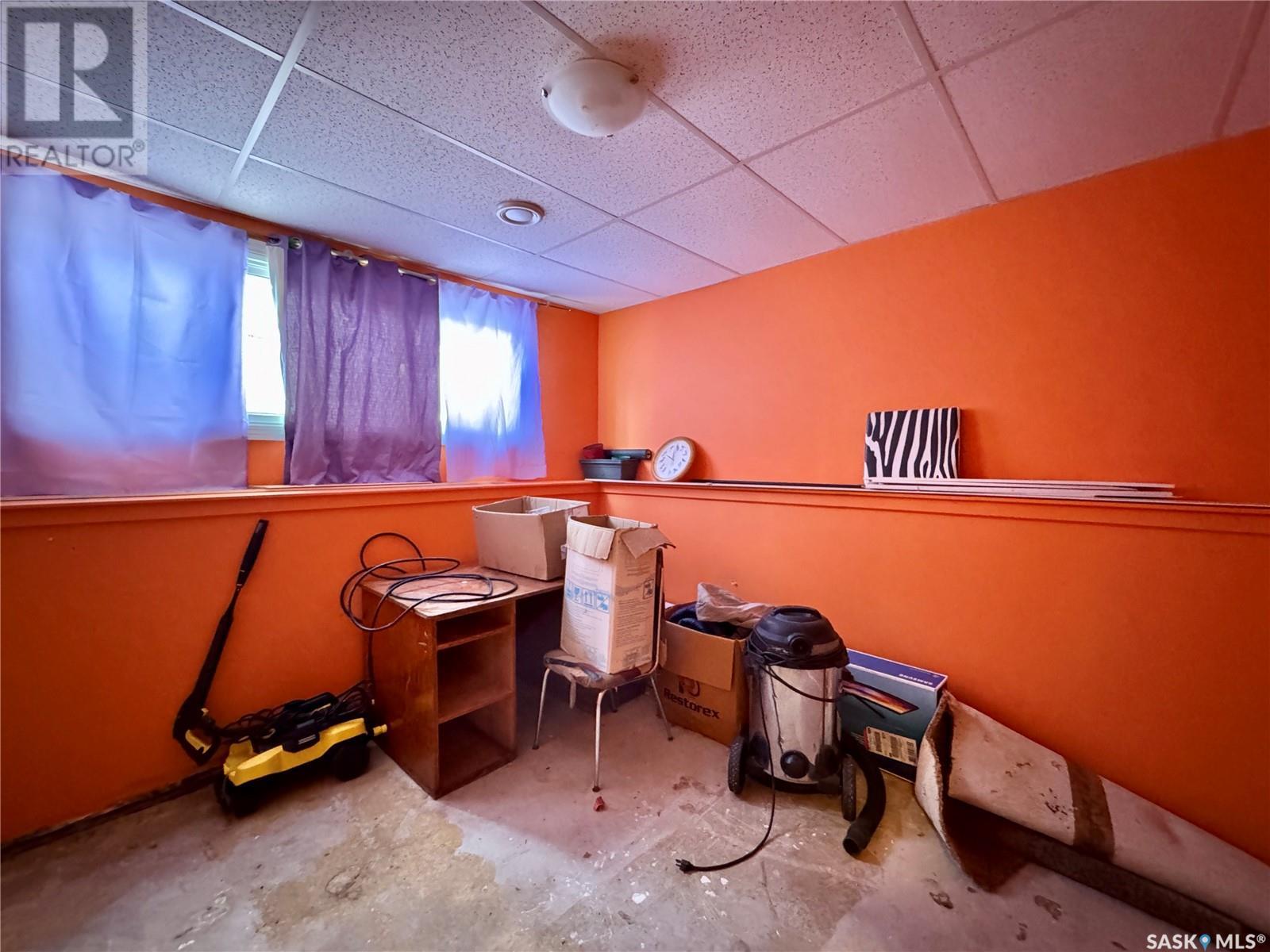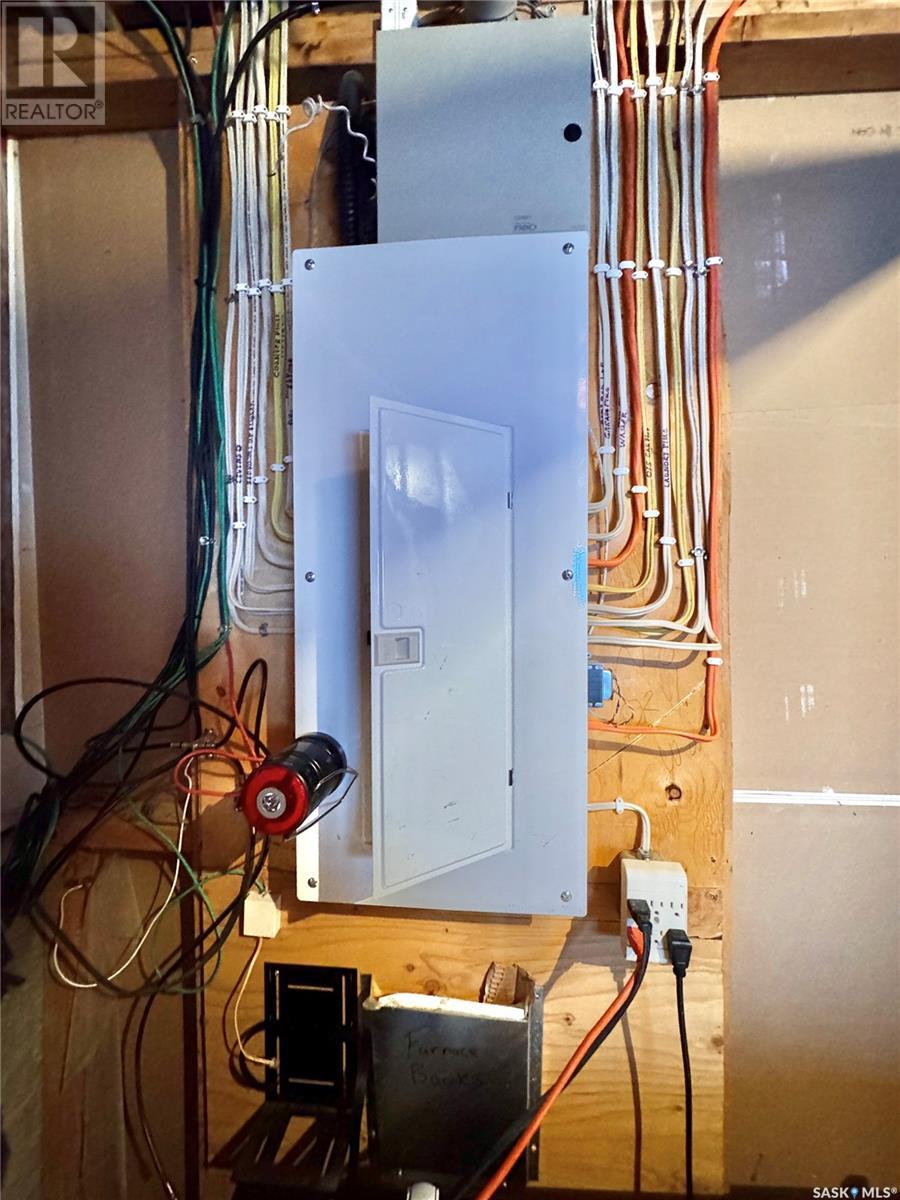4 Bedroom
2 Bathroom
960 sqft
Raised Bungalow
Forced Air
Lawn
$189,000
If you have an eye for potential and the drive to transform a space into something incredible, 159 Duncan is calling your name. Located within walking distance of both Yorkton high schools, this raised bungalow offers a solid foundation with many major updates already done—so you can focus on making it your own. With 4 bedrooms and 2 bathrooms, the home boasts updated cabinetry, PVC windows, refreshed bathrooms, and a new roof (2020). A full renovation in 2016 brought in a new furnace, water heater, electrical panel, windows—even the drywall was redone. Now, it’s ready for someone with vision to breathe new life into it. While it has been lived in and could use some TLC, the bones are strong, and the potential is endless. Whether you’re a first-time buyer, an investor, or a hands-on homeowner looking for a rewarding project, this is your opportunity to create something special. Are you ready to roll up your sleeves and make this house shine? Let's talk! (id:51699)
Property Details
|
MLS® Number
|
SK996320 |
|
Property Type
|
Single Family |
|
Features
|
Rectangular, Sump Pump |
|
Structure
|
Deck |
Building
|
Bathroom Total
|
2 |
|
Bedrooms Total
|
4 |
|
Appliances
|
Washer, Refrigerator, Dryer, Microwave, Window Coverings, Stove |
|
Architectural Style
|
Raised Bungalow |
|
Basement Development
|
Finished |
|
Basement Type
|
Full (finished) |
|
Constructed Date
|
1972 |
|
Heating Fuel
|
Natural Gas |
|
Heating Type
|
Forced Air |
|
Stories Total
|
1 |
|
Size Interior
|
960 Sqft |
|
Type
|
House |
Parking
|
Attached Garage
|
|
|
Parking Space(s)
|
2 |
Land
|
Acreage
|
No |
|
Fence Type
|
Fence |
|
Landscape Features
|
Lawn |
|
Size Frontage
|
50 Ft |
|
Size Irregular
|
0.15 |
|
Size Total
|
0.15 Ac |
|
Size Total Text
|
0.15 Ac |
Rooms
| Level |
Type |
Length |
Width |
Dimensions |
|
Basement |
Bedroom |
11 ft ,6 in |
10 ft |
11 ft ,6 in x 10 ft |
|
Basement |
Laundry Room |
11 ft ,6 in |
10 ft |
11 ft ,6 in x 10 ft |
|
Basement |
Bedroom |
11 ft ,5 in |
9 ft ,9 in |
11 ft ,5 in x 9 ft ,9 in |
|
Basement |
3pc Bathroom |
8 ft |
6 ft ,4 in |
8 ft x 6 ft ,4 in |
|
Basement |
Den |
11 ft ,5 in |
8 ft |
11 ft ,5 in x 8 ft |
|
Main Level |
Bedroom |
10 ft ,7 in |
12 ft |
10 ft ,7 in x 12 ft |
|
Main Level |
Dining Room |
11 ft ,6 in |
|
11 ft ,6 in x Measurements not available |
|
Main Level |
4pc Bathroom |
7 ft ,4 in |
8 ft |
7 ft ,4 in x 8 ft |
|
Main Level |
Bedroom |
8 ft |
9 ft ,6 in |
8 ft x 9 ft ,6 in |
|
Main Level |
Kitchen |
11 ft ,6 in |
10 ft ,6 in |
11 ft ,6 in x 10 ft ,6 in |
|
Main Level |
Living Room |
17 ft |
11 ft ,11 in |
17 ft x 11 ft ,11 in |
https://www.realtor.ca/real-estate/27937535/159-duncan-street-w-yorkton






















