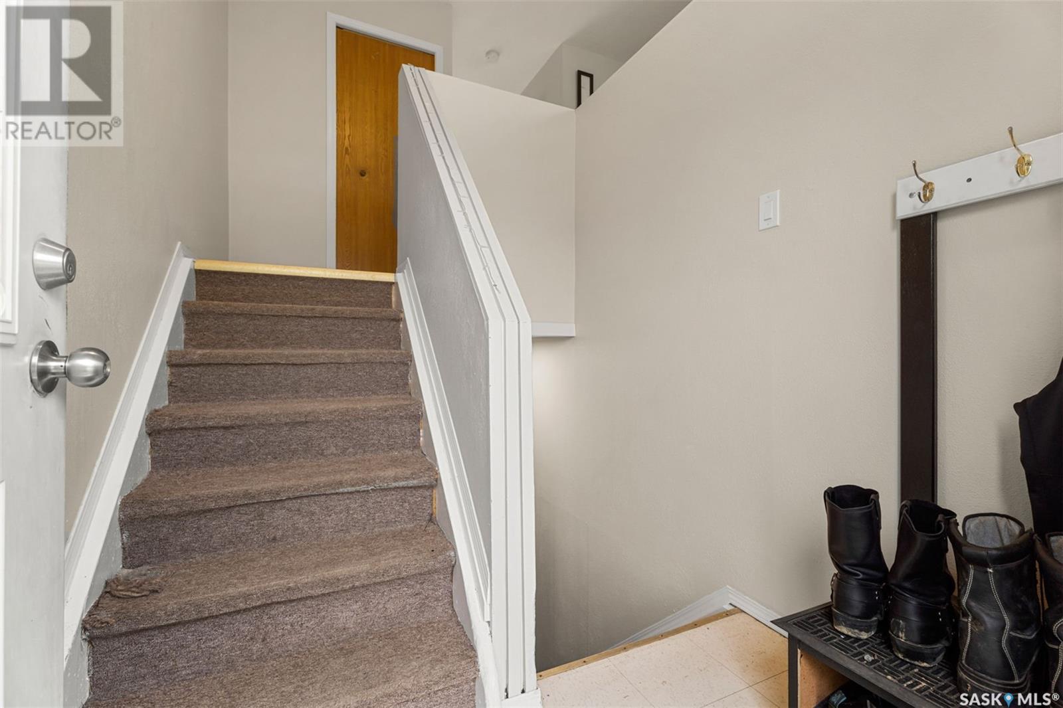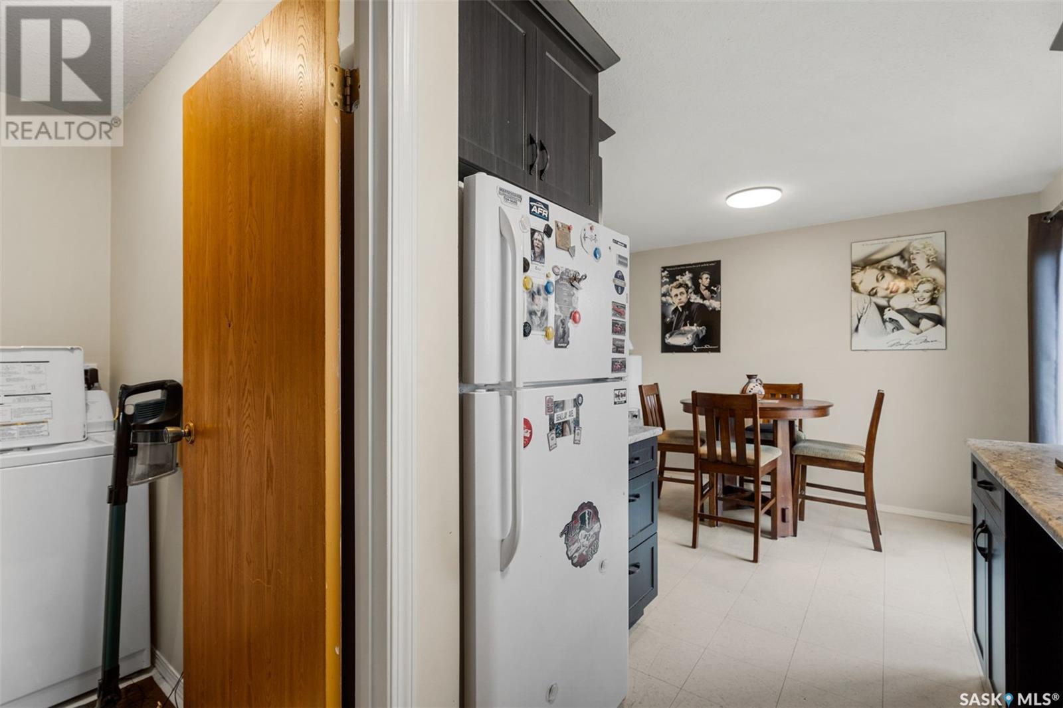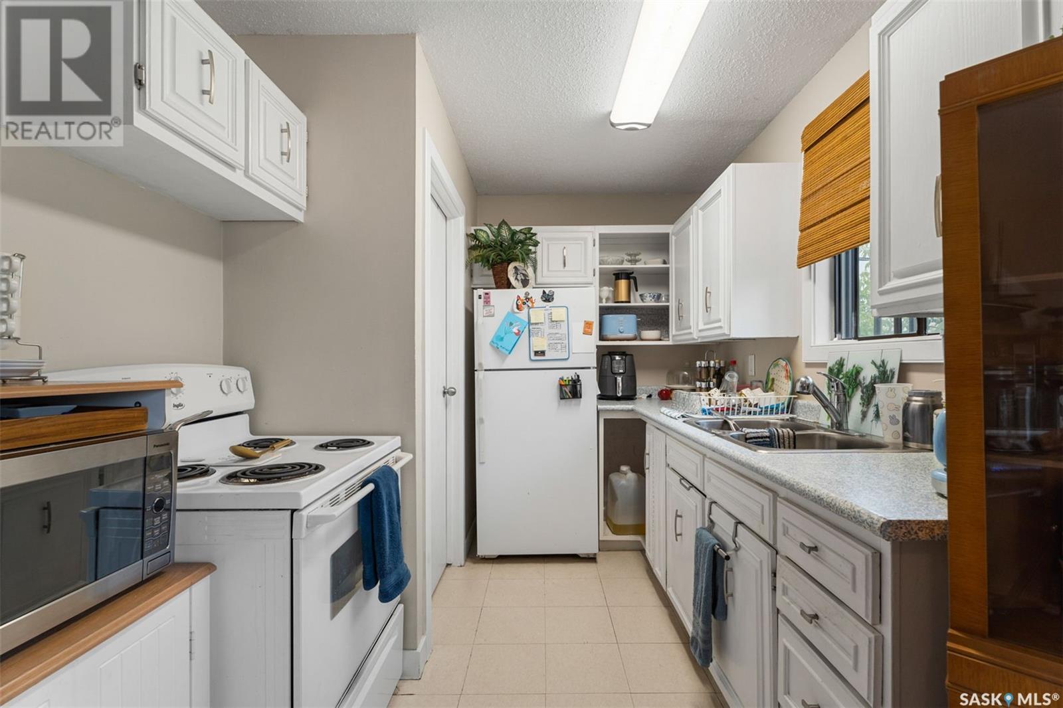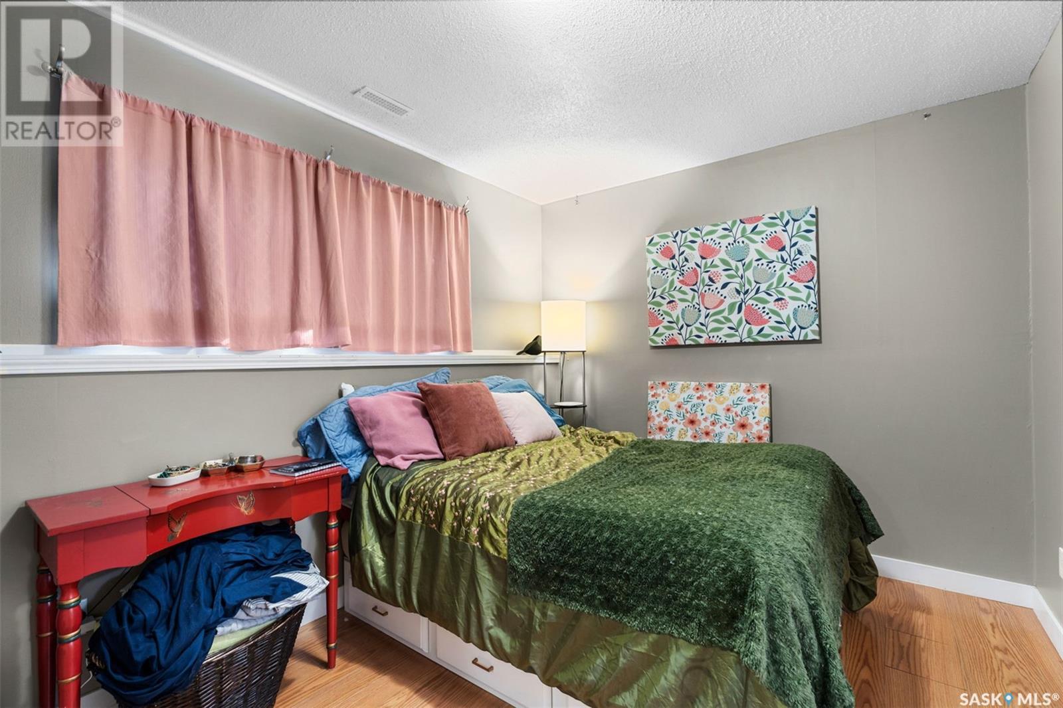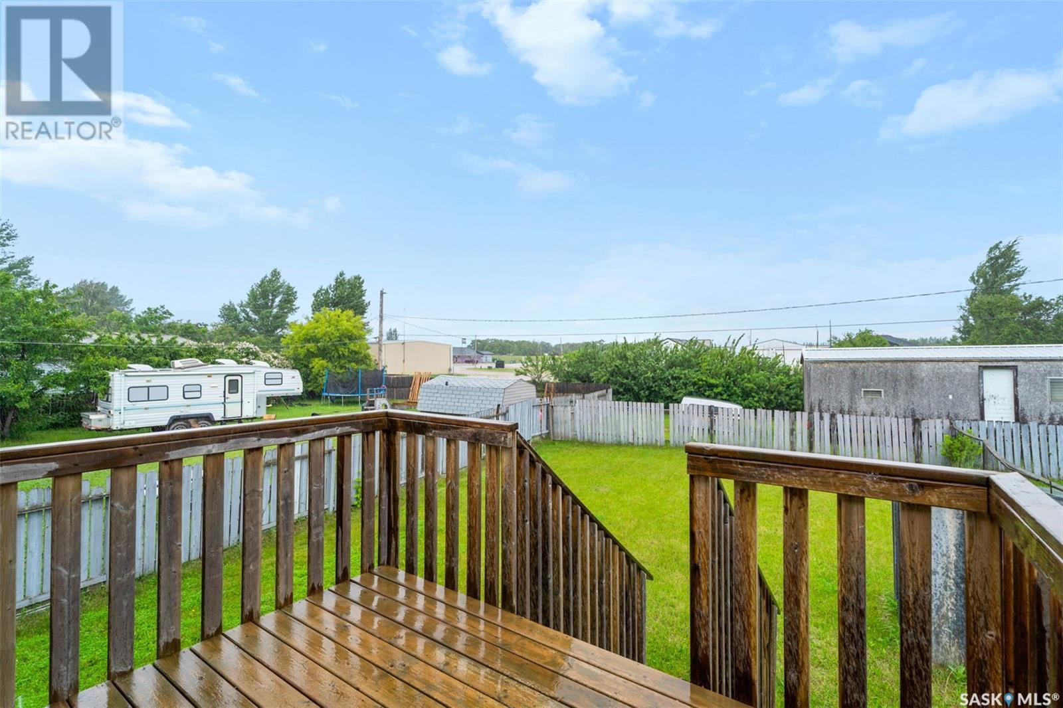15a & 15b Erixon Place Clavet, Saskatchewan S0K 0Y0
6 Bedroom
4 Bathroom
1066 sqft
Bi-Level
Forced Air
Lawn
$314,999
Located in Clavet and on a large lot! This duplex has a total of 6 bedrooms and 4 bathrooms. The main floor has a large living room, dining room with doors to the back deck, a kitchen, a laundry room and a 2-piece bath. The basement has 3 bedrooms, 4-piece bath and a utility room with storage. Side A has had a kitchen renovation, both A & B have had newer vanities and toilets in one washroom. Side B has a new furnace and hot water heater done in Oct 2024. The back yard has plenty of room for a garage and has alley access. (id:51699)
Property Details
| MLS® Number | SK988533 |
| Property Type | Single Family |
| Features | Treed, Irregular Lot Size |
| Structure | Deck |
Building
| Bathroom Total | 4 |
| Bedrooms Total | 6 |
| Appliances | Washer, Refrigerator, Dryer, Stove |
| Architectural Style | Bi-level |
| Basement Development | Finished |
| Basement Type | Full (finished) |
| Constructed Date | 1988 |
| Heating Fuel | Natural Gas |
| Heating Type | Forced Air |
| Size Interior | 1066 Sqft |
| Type | Duplex |
Parking
| Gravel | |
| Parking Space(s) | 2 |
Land
| Acreage | No |
| Fence Type | Partially Fenced |
| Landscape Features | Lawn |
| Size Frontage | 55 Ft |
| Size Irregular | 55x141x75x140 |
| Size Total Text | 55x141x75x140 |
Rooms
| Level | Type | Length | Width | Dimensions |
|---|---|---|---|---|
| Basement | Bedroom | 7'9 x 10'5 | ||
| Basement | Bedroom | 8'4 x 8'3 | ||
| Basement | 4pc Bathroom | Measurements not available | ||
| Basement | Bedroom | 12'3 x 9'5 | ||
| Basement | Bedroom | 7'9 x 10'5 | ||
| Basement | Bedroom | 8'4 x 8'3 | ||
| Basement | 4pc Bathroom | Measurements not available | ||
| Basement | Bedroom | 12'3 x 9'5 | ||
| Main Level | Kitchen | 7'9 x 10'9 | ||
| Main Level | Dining Room | 6'6 x 10'8 | ||
| Main Level | 2pc Bathroom | Measurements not available | ||
| Main Level | Living Room | 12'1 x 13'3 | ||
| Main Level | Laundry Room | Measurements not available | ||
| Main Level | Kitchen | 10'9 x 7'9 | ||
| Main Level | Dining Room | 6'6 x 10'8 | ||
| Main Level | 2pc Bathroom | Measurements not available | ||
| Main Level | Living Room | 12'1 x 13'3 | ||
| Main Level | Laundry Room | Measurements not available |
https://www.realtor.ca/real-estate/27667247/15a-15b-erixon-place-clavet
Interested?
Contact us for more information


