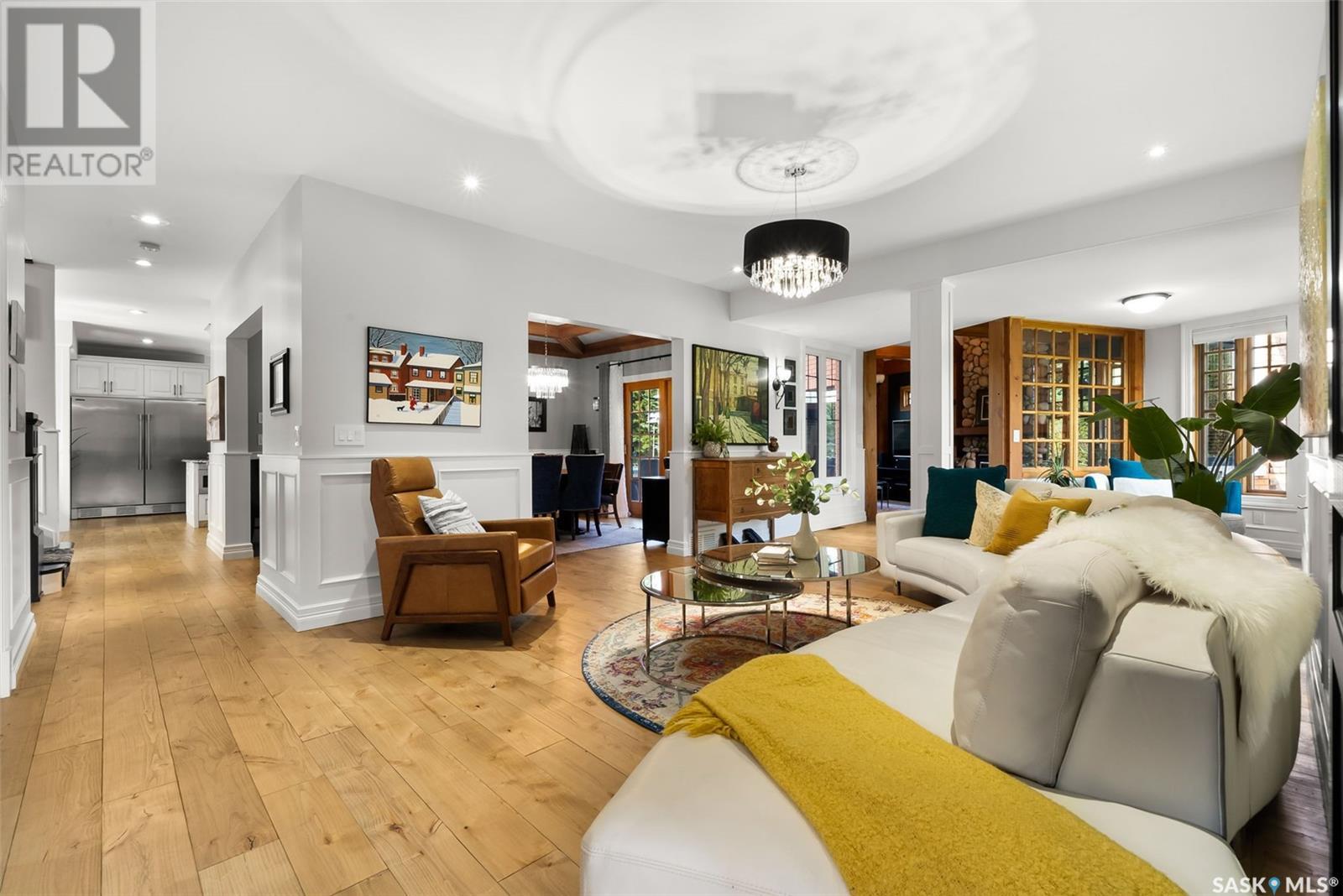5 Bedroom
5 Bathroom
3680 sqft
2 Level
Fireplace
Central Air Conditioning
Forced Air
Lawn, Underground Sprinkler
$1,595,000
Enjoy the perfect blend of traditional brick architecture and privacy with this executive two storey offering over 5,000 sqft of refined living space on a mature 0.57-acre lot. The grand exterior is a statement, fully clad in solid brick, detailed with soldier course accents that speaks to the quality craftsmanship throughout. Inside, the kitchen is home to custom cabinetry with an abundance of storage, a large island and premium features including a pot-filler and double wall ovens. A charming breakfast nook and thoughtfully designed coffee bar overlooking the backyard complete this functional space. Down the hall a bright and spacious office greets you with east-facing windows to soak up the morning sun. Here there is also formal dining with room for up to 12 and a cozy reading nook that leads to a one-of-a-kind great room with stunning wood beams, 17-foot ceilings and a wood-burning fireplace. Upstairs you will find four spacious bedrooms including a luxurious primary suite with walk-in closet, ensuite with custom shower, and access to a cozy rooftop patio - one of many unique outdoor spaces this property offers. The fully finished basement adds a fifth bedroom, full bathroom, stylish wet-bar, and direct access to a private lower patio through walkout doors. Zoned underground sprinklers and a heated triple garage with epoxy coated floor provide convenience for all seasons. A rare opportunity to own a truly one-of-a-kind home. (id:51699)
Property Details
|
MLS® Number
|
SK006382 |
|
Property Type
|
Single Family |
|
Features
|
Cul-de-sac, Treed, Irregular Lot Size, Balcony, Sump Pump |
|
Structure
|
Patio(s) |
Building
|
Bathroom Total
|
5 |
|
Bedrooms Total
|
5 |
|
Appliances
|
Washer, Refrigerator, Dishwasher, Dryer, Alarm System, Garburator, Oven - Built-in, Window Coverings, Garage Door Opener Remote(s), Hood Fan |
|
Architectural Style
|
2 Level |
|
Basement Development
|
Finished |
|
Basement Features
|
Walk Out |
|
Basement Type
|
Full (finished) |
|
Constructed Date
|
1999 |
|
Cooling Type
|
Central Air Conditioning |
|
Fire Protection
|
Alarm System |
|
Fireplace Fuel
|
Electric,wood |
|
Fireplace Present
|
Yes |
|
Fireplace Type
|
Conventional,conventional |
|
Heating Fuel
|
Natural Gas |
|
Heating Type
|
Forced Air |
|
Stories Total
|
2 |
|
Size Interior
|
3680 Sqft |
|
Type
|
House |
Parking
|
Attached Garage
|
|
|
Heated Garage
|
|
|
Parking Space(s)
|
10 |
Land
|
Acreage
|
No |
|
Landscape Features
|
Lawn, Underground Sprinkler |
|
Size Irregular
|
0.57 |
|
Size Total
|
0.57 Ac |
|
Size Total Text
|
0.57 Ac |
Rooms
| Level |
Type |
Length |
Width |
Dimensions |
|
Second Level |
Bedroom |
|
|
12'3" x 14'8" |
|
Second Level |
4pc Bathroom |
|
|
9' x 9'10" |
|
Second Level |
Bedroom |
|
|
9' x 13'1" |
|
Second Level |
Bedroom |
|
|
9'7" x 12'3" |
|
Second Level |
Bedroom |
|
|
10'1" x 13'10" |
|
Second Level |
4pc Bathroom |
|
|
7'11" x 6'4" |
|
Second Level |
2pc Bathroom |
|
|
7'5" x 3'1" |
|
Second Level |
Laundry Room |
|
|
6'5" x 7'10" |
|
Basement |
Other |
|
|
14' x 36'10" |
|
Basement |
Bedroom |
|
|
10'5" x 12'2" |
|
Basement |
4pc Bathroom |
|
|
4' x 9' |
|
Basement |
Other |
|
|
9'10" x 9'10" |
|
Main Level |
Foyer |
|
|
7'7" x 10'4" |
|
Main Level |
Kitchen |
|
|
16'9" x 17' |
|
Main Level |
Dining Room |
|
|
12'8" x 15'6" |
|
Main Level |
Dining Nook |
|
|
7' x 10' |
|
Main Level |
2pc Bathroom |
|
|
6'5" x 6'5" |
|
Main Level |
Living Room |
|
|
17' x 13'9" |
|
Main Level |
Family Room |
|
|
22'9" x 14' |
|
Main Level |
Office |
|
|
16'3" x 10'9" |
https://www.realtor.ca/real-estate/28334119/16-jade-place-white-city




















































