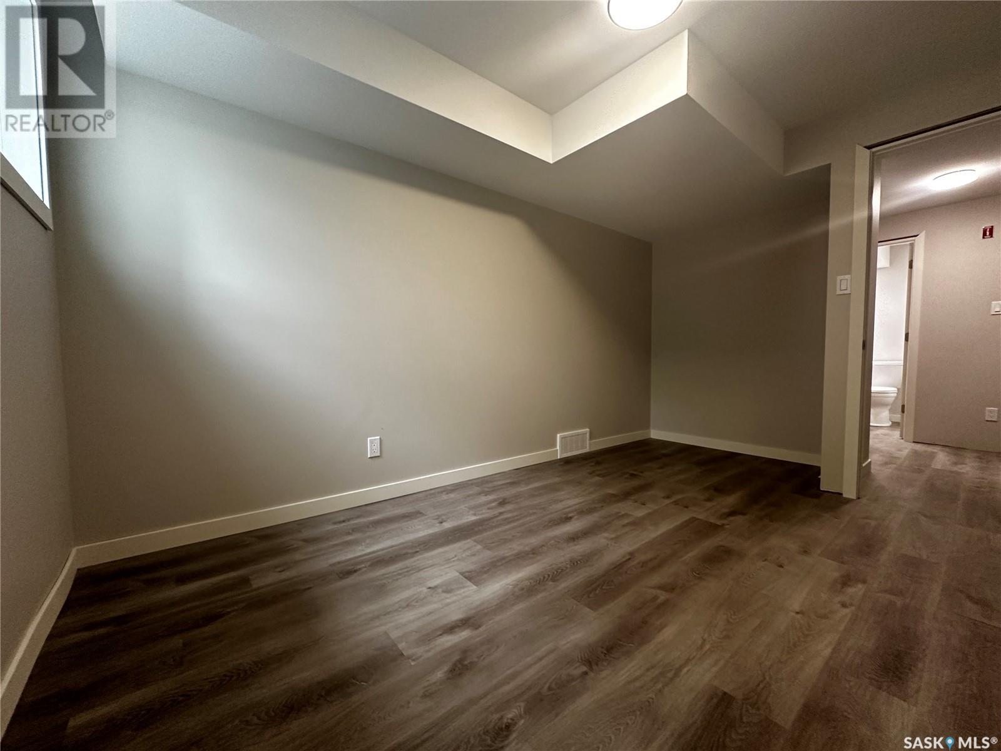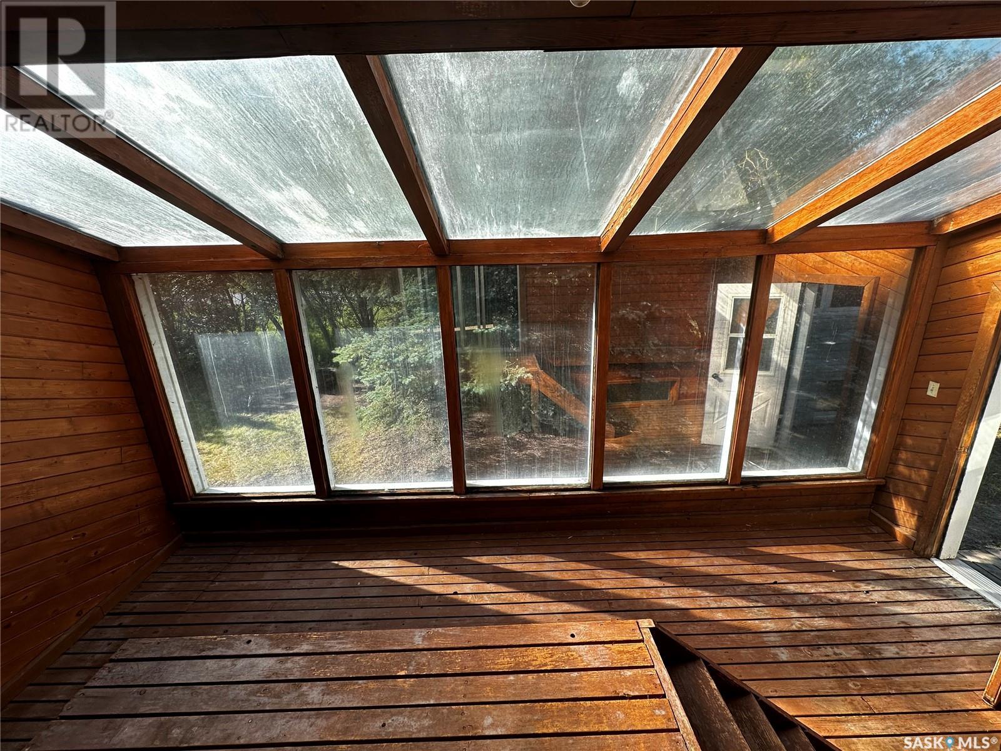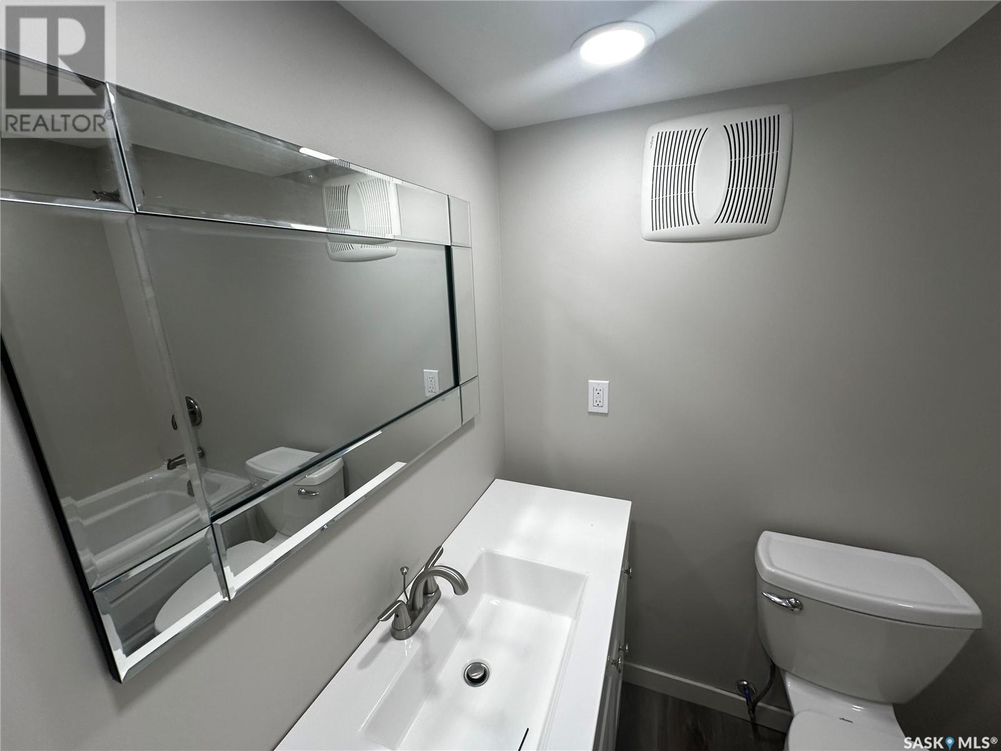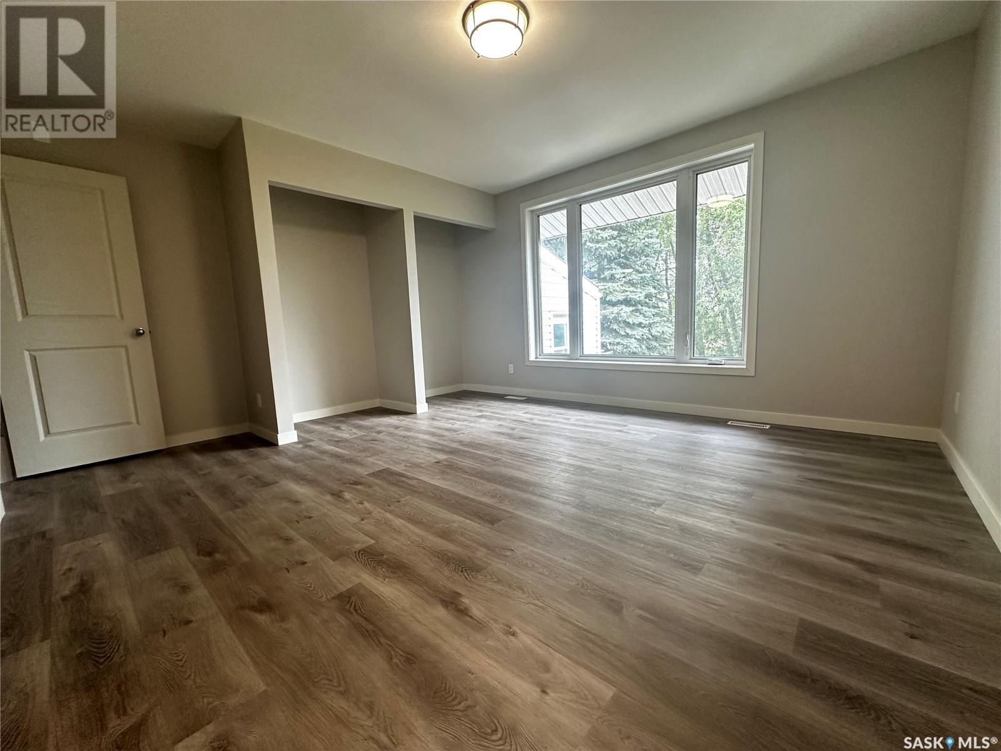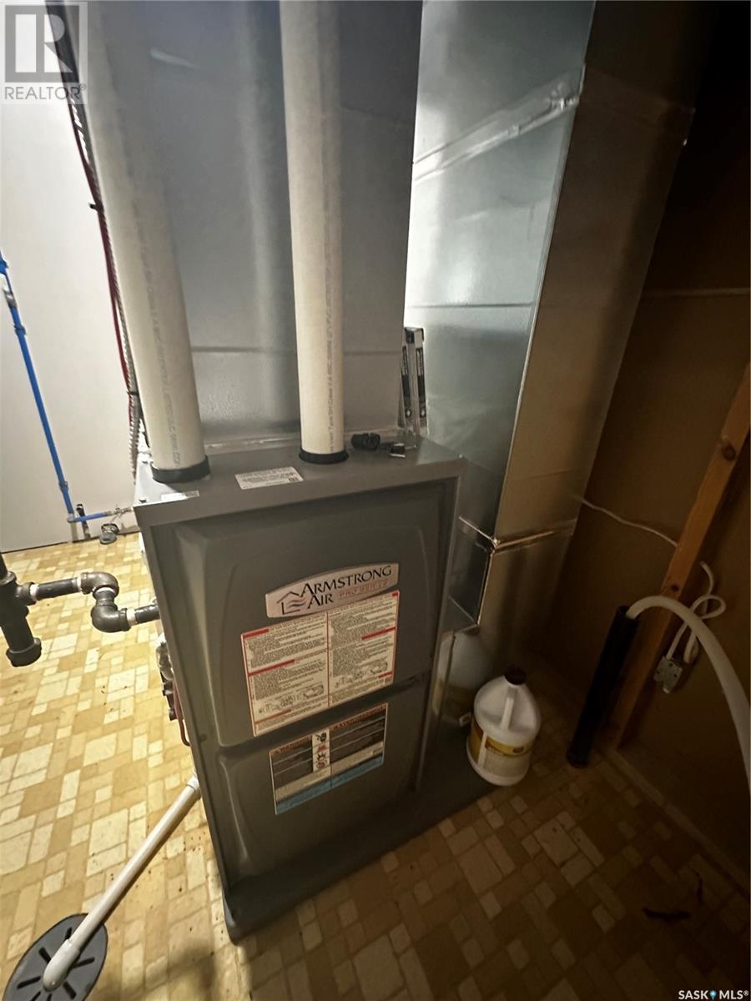3 Bedroom
2 Bathroom
1749 sqft
Forced Air
Lawn
$399,000
Are you in search of a fully renovated home that's move-in ready? Look no further as this home has it all! This professionally renovated home in Silver Heights boasts an open floor plan with 3 bedrooms, 2 full baths, and a double attached garage. The backyard provides a private and tranquil setting with mature trees, offering a sense of acreage or lake living. Conveniently located near schools, parks, nursing homes, and the hospital, this property is ideal for families and professionals alike. Recent upgrades include a new furnace, water heater, water softener, PEX water lines, gas line for the stove, and outdoor gas BBQ hookup, and all appliances are included What's more, the home features new light fixtures, marble laminate countertops, baseboards, flooring, and stylishly updated bathrooms. Outside, you'll find new grass seed in the front yard, grading, and a firepit. This turn-key property offers quick possession, ensuring you can start enjoying your new home in no time! (id:51699)
Property Details
|
MLS® Number
|
SK978377 |
|
Property Type
|
Single Family |
|
Neigbourhood
|
Silver Heights |
|
Features
|
Irregular Lot Size |
|
Structure
|
Patio(s) |
Building
|
Bathroom Total
|
2 |
|
Bedrooms Total
|
3 |
|
Appliances
|
Washer, Refrigerator, Dishwasher, Dryer, Garage Door Opener Remote(s), Central Vacuum, Stove |
|
Constructed Date
|
1981 |
|
Construction Style Split Level
|
Split Level |
|
Heating Fuel
|
Natural Gas |
|
Heating Type
|
Forced Air |
|
Size Interior
|
1749 Sqft |
|
Type
|
House |
Parking
|
Attached Garage
|
|
|
Parking Space(s)
|
2 |
Land
|
Acreage
|
No |
|
Fence Type
|
Partially Fenced |
|
Landscape Features
|
Lawn |
|
Size Frontage
|
38 Ft ,5 In |
|
Size Irregular
|
38.6x44.87 |
|
Size Total Text
|
38.6x44.87 |
Rooms
| Level |
Type |
Length |
Width |
Dimensions |
|
Second Level |
Living Room |
|
|
Measurements not available |
|
Second Level |
Sunroom |
|
9 ft |
Measurements not available x 9 ft |
|
Second Level |
Primary Bedroom |
|
13 ft ,6 in |
Measurements not available x 13 ft ,6 in |
|
Second Level |
4pc Bathroom |
|
|
Measurements not available |
|
Third Level |
Family Room |
|
|
Measurements not available |
|
Third Level |
Bedroom |
|
|
Measurements not available |
|
Third Level |
Bedroom |
13 ft ,7 in |
8 ft ,5 in |
13 ft ,7 in x 8 ft ,5 in |
|
Third Level |
4pc Bathroom |
|
|
Measurements not available |
|
Fourth Level |
Utility Room |
|
|
Measurements not available |
|
Fourth Level |
Other |
|
|
Measurements not available |
|
Fourth Level |
Laundry Room |
14 ft ,8 in |
|
14 ft ,8 in x Measurements not available |
|
Main Level |
Foyer |
5 ft ,6 in |
|
5 ft ,6 in x Measurements not available |
|
Main Level |
Kitchen |
|
|
Measurements not available |
|
Main Level |
Dining Room |
|
|
Measurements not available |
https://www.realtor.ca/real-estate/27239120/160-sunset-drive-s-yorkton-silver-heights

















