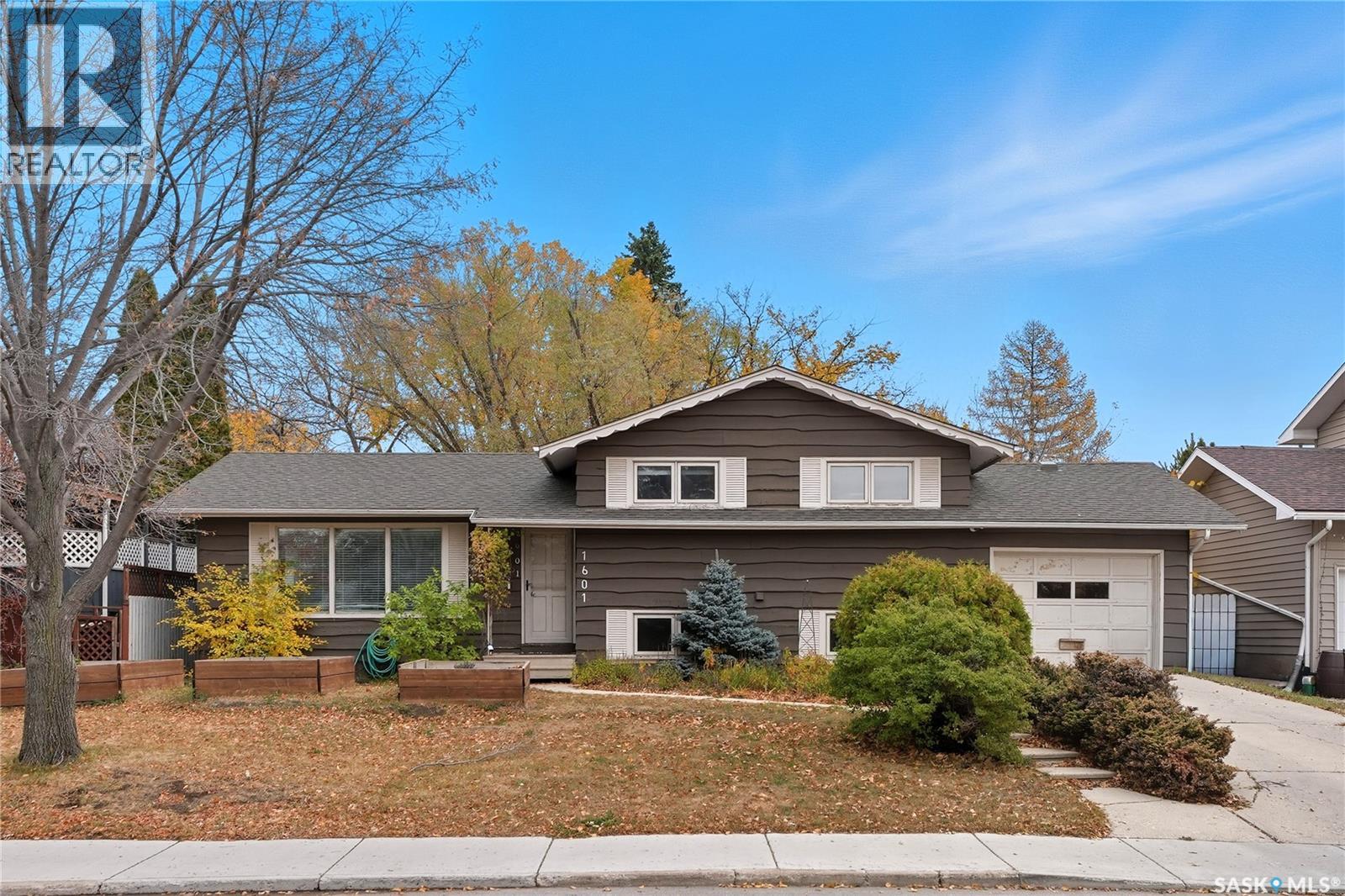1601 Arlington Avenue Saskatoon, Saskatchewan S7H 2Y4
$428,000
Opportunity awaits at 1601 Arlington Avenue in the sought-after neighborhood of Brevoort Park. Situated on a generous 63’ x 110’ lot, this 4-level split offers excellent potential for renovations and personalization. The home features 5 bedrooms plus a den, which could easily be converted into a 6th bedroom if desired. Conveniently located within walking distance to two elementary schools, a large park, high schools, transit and all amenities. The main floor offers a spacious living room that flows into the dining area and kitchen. The kitchen is equipped with floor-to-ceiling cabinetry, granite countertops, and a gas range stove. Upstairs you’ll find the primary bedroom with a 2-piece ensuite, along with two additional bedrooms and a 4-piece bathroom. The third level includes a large bedroom with a newly renovated bathroom, an additional bedroom and a den. The lower level offers a recreation room, laundry and utility space. The beautifully treed backyard is a highlight, featuring a large patio with pergola- perfect for summer evenings. A large shed provides extra storage, and the upper level can serve as a playhouse for kids. This property includes an attached garage, perfect for the cold winter months. Whether you’re looking to update and make it your own or invest in a desirable location- this property is filled with potential! (id:51699)
Open House
This property has open houses!
1:00 pm
Ends at:3:00 pm
Property Details
| MLS® Number | SK020892 |
| Property Type | Single Family |
| Neigbourhood | Brevoort Park |
| Features | Treed |
| Structure | Patio(s) |
Building
| Bathroom Total | 3 |
| Bedrooms Total | 5 |
| Appliances | Washer, Refrigerator, Dishwasher, Dryer, Window Coverings, Hood Fan, Central Vacuum - Roughed In, Storage Shed, Stove |
| Basement Development | Partially Finished |
| Basement Type | Full (partially Finished) |
| Constructed Date | 1964 |
| Construction Style Split Level | Split Level |
| Cooling Type | Central Air Conditioning |
| Heating Fuel | Natural Gas |
| Heating Type | Forced Air |
| Size Interior | 1161 Sqft |
| Type | House |
Parking
| Attached Garage | |
| Parking Space(s) | 2 |
Land
| Acreage | No |
| Fence Type | Fence |
| Landscape Features | Lawn |
| Size Frontage | 63 Ft |
| Size Irregular | 63x110 |
| Size Total Text | 63x110 |
Rooms
| Level | Type | Length | Width | Dimensions |
|---|---|---|---|---|
| Second Level | Den | 9'11 x 9'05 | ||
| Second Level | Bedroom | 12 ft | Measurements not available x 12 ft | |
| Second Level | 3pc Bathroom | 7'09 x 5'06 | ||
| Second Level | Bedroom | 12'09 x 10'01 | ||
| Third Level | Primary Bedroom | 11'04 x 11'11 | ||
| Third Level | Bedroom | 10'05 x 9'05 | ||
| Third Level | Bedroom | 11'05 x 11'02 | ||
| Third Level | 2pc Ensuite Bath | x x x | ||
| Third Level | 4pc Bathroom | x x x | ||
| Basement | Living Room | 20'02 x 12'02 | ||
| Basement | Laundry Room | 20'00 x 11'01 | ||
| Main Level | Living Room | 17'10 x 12'11 | ||
| Main Level | Kitchen | 12 ft | Measurements not available x 12 ft | |
| Main Level | Dining Room | 8'05 x 8'10 |
https://www.realtor.ca/real-estate/28995797/1601-arlington-avenue-saskatoon-brevoort-park
Interested?
Contact us for more information

















































