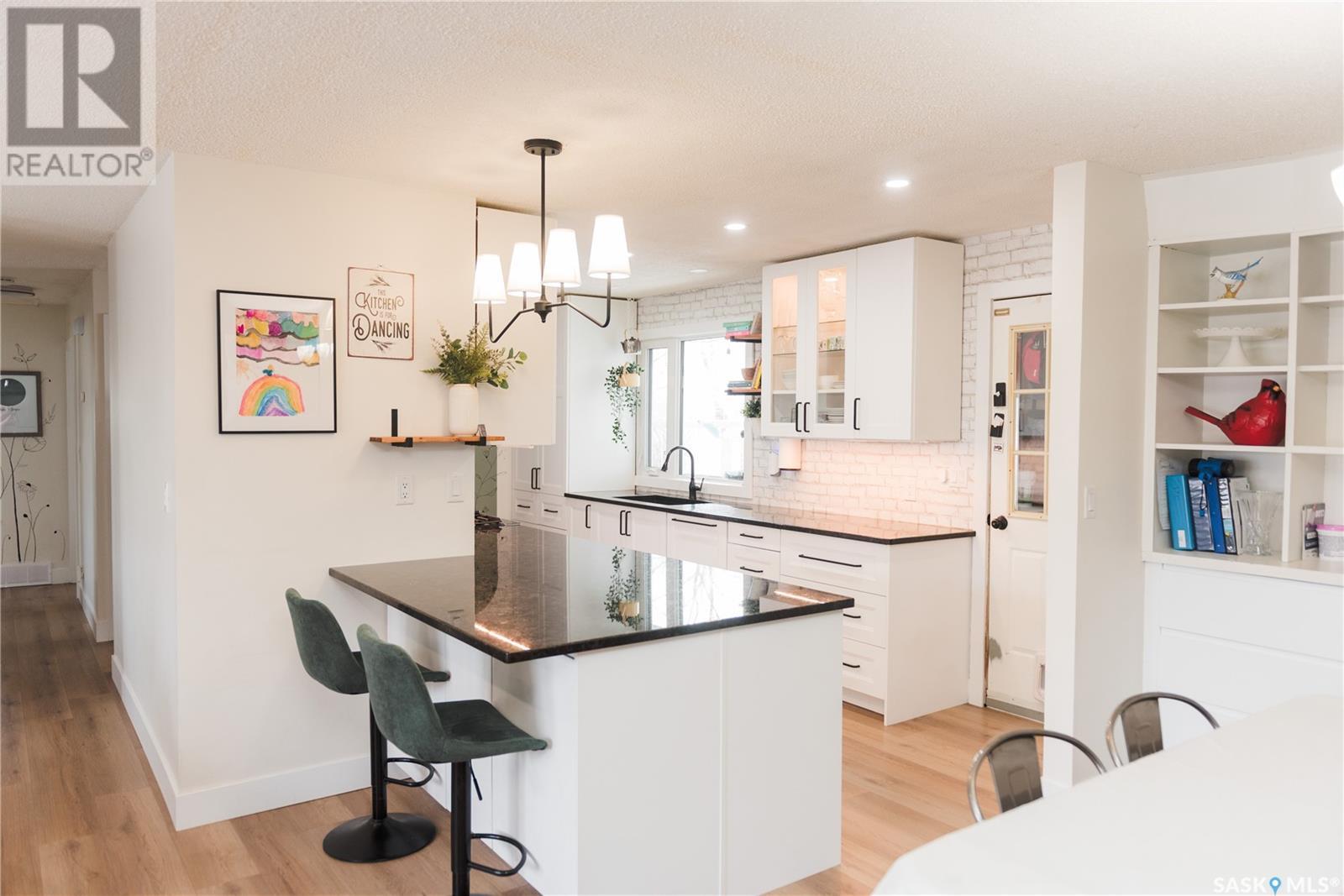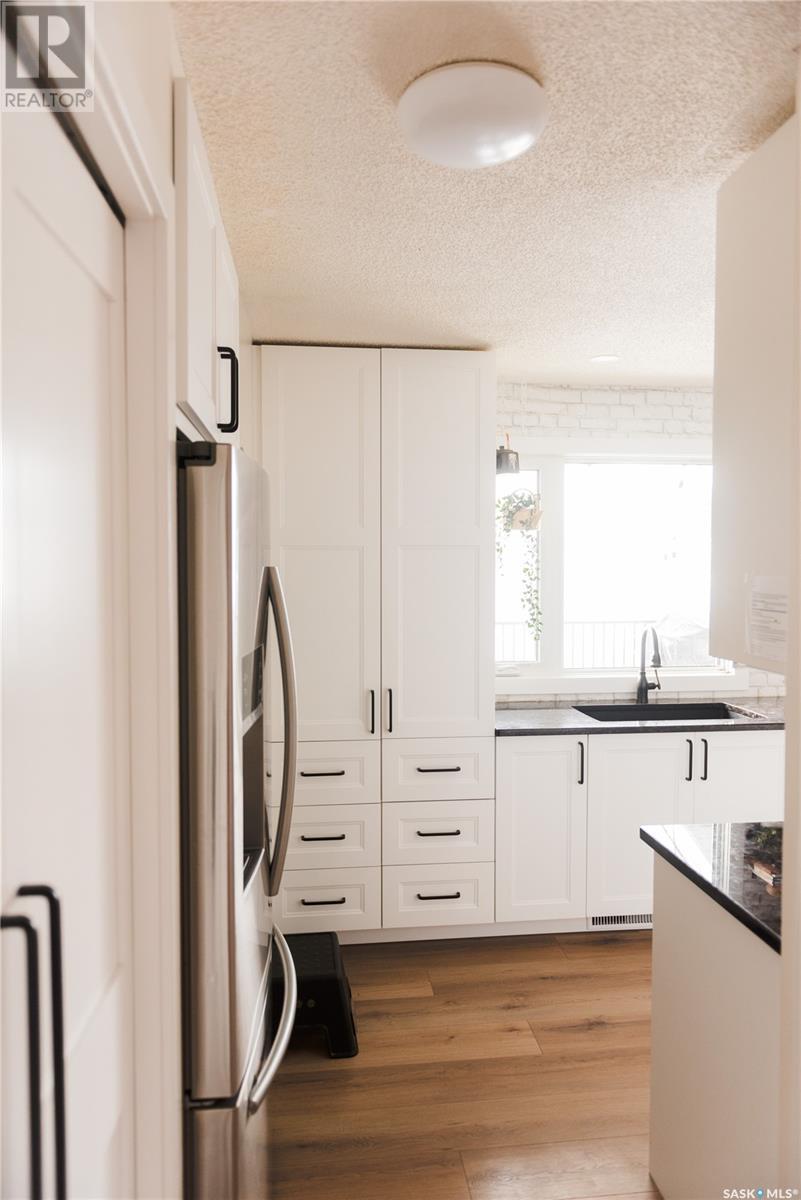4 Bedroom
3 Bathroom
1199 sqft
Bungalow
Central Air Conditioning
Forced Air
Lawn
$329,900
This beautiful 4-bedroom, 2.5-bathroom home is perfect for your family! Located in a fantastic neighborhood, this property features a range of updates and a great layout. Key features include: 4 Bedrooms with plenty of space for everyone, 2.5 Bathrooms including a primary ensuite for your comfort and convenience. The main floor has been tastefully updated with attention to detail and an abundance of thoughtful storage. The bright and spacious kitchen includes a gas stove, stainless steel fridge, and built-in dishwasher, ready for your culinary adventures. Don’t miss the main floor laundry for added convenience! A double attached & heated garage to keep your vehicles warm and protected all year round, plus extra depth for a workbench or freezer. The basement includes an extra bedroom and bathroom – perfect for guests or extra privacy plus 200-amp electrical service. Many updates in the last five years include shingles, furnace, water heater, and PVC fencing. Making this home move-in ready and worry-free. Outdoor Features: Fully Fenced Yard – private and secure for kids or pets, Large Deck Area – ideal for entertaining or relaxing outdoors. This home offers everything a growing family could need. Don’t miss out on this incredible opportunity to own a fantastic property in Weyburn! For more information or to schedule a viewing, contact your Realtor® today! (id:51699)
Property Details
|
MLS® Number
|
SK996997 |
|
Property Type
|
Single Family |
|
Features
|
Treed, Double Width Or More Driveway, Sump Pump |
|
Structure
|
Deck |
Building
|
Bathroom Total
|
3 |
|
Bedrooms Total
|
4 |
|
Appliances
|
Washer, Refrigerator, Dishwasher, Dryer, Window Coverings, Garage Door Opener Remote(s), Hood Fan, Play Structure, Storage Shed, Stove |
|
Architectural Style
|
Bungalow |
|
Basement Development
|
Finished |
|
Basement Type
|
Full (finished) |
|
Constructed Date
|
1974 |
|
Cooling Type
|
Central Air Conditioning |
|
Heating Fuel
|
Natural Gas |
|
Heating Type
|
Forced Air |
|
Stories Total
|
1 |
|
Size Interior
|
1199 Sqft |
|
Type
|
House |
Parking
|
Attached Garage
|
|
|
Heated Garage
|
|
|
Parking Space(s)
|
4 |
Land
|
Acreage
|
No |
|
Fence Type
|
Fence |
|
Landscape Features
|
Lawn |
|
Size Frontage
|
120 Ft |
|
Size Irregular
|
120x73 |
|
Size Total Text
|
120x73 |
Rooms
| Level |
Type |
Length |
Width |
Dimensions |
|
Basement |
Living Room |
41 ft ,8 in |
9 ft ,4 in |
41 ft ,8 in x 9 ft ,4 in |
|
Basement |
Living Room |
15 ft ,8 in |
14 ft ,2 in |
15 ft ,8 in x 14 ft ,2 in |
|
Basement |
Utility Room |
12 ft ,4 in |
14 ft |
12 ft ,4 in x 14 ft |
|
Basement |
Bedroom |
10 ft |
13 ft ,9 in |
10 ft x 13 ft ,9 in |
|
Basement |
3pc Bathroom |
8 ft ,3 in |
8 ft ,7 in |
8 ft ,3 in x 8 ft ,7 in |
|
Main Level |
Living Room |
20 ft ,6 in |
13 ft ,6 in |
20 ft ,6 in x 13 ft ,6 in |
|
Main Level |
Dining Room |
11 ft ,7 in |
10 ft ,3 in |
11 ft ,7 in x 10 ft ,3 in |
|
Main Level |
Kitchen |
9 ft ,5 in |
16 ft ,8 in |
9 ft ,5 in x 16 ft ,8 in |
|
Main Level |
Bedroom |
8 ft ,6 in |
12 ft ,10 in |
8 ft ,6 in x 12 ft ,10 in |
|
Main Level |
Bedroom |
11 ft |
10 ft ,1 in |
11 ft x 10 ft ,1 in |
|
Main Level |
4pc Bathroom |
5 ft |
7 ft ,5 in |
5 ft x 7 ft ,5 in |
|
Main Level |
Bedroom |
10 ft ,8 in |
11 ft ,6 in |
10 ft ,8 in x 11 ft ,6 in |
|
Main Level |
2pc Bathroom |
4 ft ,6 in |
4 ft ,9 in |
4 ft ,6 in x 4 ft ,9 in |
https://www.realtor.ca/real-estate/27980224/1608-eaglesham-avenue-weyburn











































