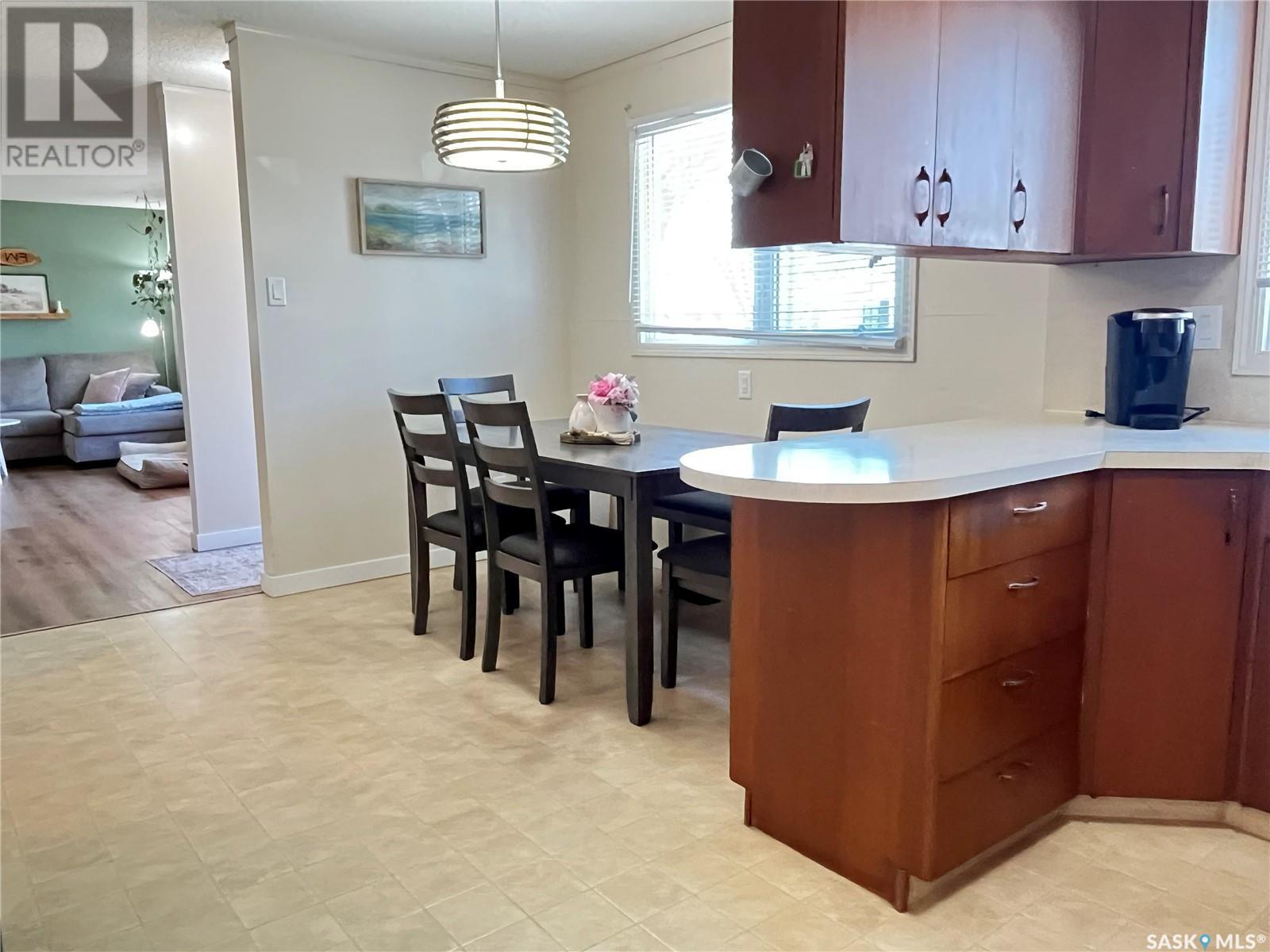3 Bedroom
2 Bathroom
1147 sqft
Bungalow
Central Air Conditioning
Forced Air
Lawn
$326,000
Welcome to your new home!! Are you looking for a big yard? Is 7946SQFT big enough space for you and your family to enjoy? This 3 bed 2 bath 1147 SQFT home located in popular Whitmore Park could be exactly what you are looking for. This home is on a nice quiet crescent, close to many schools- public, French Immersion, High School, & University- great location. With really nice cozy street appeal ,when walking into this home, you will be greeted by a spacious floor plan- perfect for visiting and entertaining. The living room cozy- perfect for those movie nights. The kitchen/dining area is bright, & has plenty of counter space for food prep, & a good size for those family dinners after a long day. The main floor has 3 good-sized bedrooms, as well as a recently updated main bathroom. In the basement, you will find a Large family room are, a 2-piece bathroom, and a den- which is currently used as a 4th bedroom. Please note that there isn’t a window in the Den. The back yard is very large & open- no backyard neighbours- perfect for gardening, back-yard family gatherings, or whatever your heart might desires- maybe even enough space for a future garage. Complimenting the back yard is a large brick patio- perfect for summer BBQing. There are 2- metal sheds for all your gardening tools. Items included to make this home comfortable for you are stainless steel fridge & built-in dishwasher, stove, washer & dryer, PVC windows on the main floor to let in lots of natural light, a window that opens in the main bathroom, 2-tv wall mounts, sump pump in the basement. Improvements over the last 2 years includes: New 25 year shingles, electrical upgrade, new flooring in living room, bedrooms, den & hallway, built-in stainless steel dishwasher & fridge, & paint in living room, bedrooms, den, & basement bathroom. This home is ready & waiting for a new family- will it be yours? Please ask your real estate agent about the few items that won’t be staying with the home. (id:51699)
Property Details
|
MLS® Number
|
SK003576 |
|
Property Type
|
Single Family |
|
Neigbourhood
|
Whitmore Park |
|
Features
|
Treed, Rectangular, Sump Pump |
|
Structure
|
Patio(s) |
Building
|
Bathroom Total
|
2 |
|
Bedrooms Total
|
3 |
|
Appliances
|
Washer, Refrigerator, Dishwasher, Dryer, Window Coverings, Hood Fan, Storage Shed, Stove |
|
Architectural Style
|
Bungalow |
|
Basement Development
|
Finished |
|
Basement Type
|
Full (finished) |
|
Constructed Date
|
1966 |
|
Cooling Type
|
Central Air Conditioning |
|
Heating Fuel
|
Natural Gas |
|
Heating Type
|
Forced Air |
|
Stories Total
|
1 |
|
Size Interior
|
1147 Sqft |
|
Type
|
House |
Parking
Land
|
Acreage
|
No |
|
Fence Type
|
Fence |
|
Landscape Features
|
Lawn |
|
Size Irregular
|
7946.00 |
|
Size Total
|
7946 Sqft |
|
Size Total Text
|
7946 Sqft |
Rooms
| Level |
Type |
Length |
Width |
Dimensions |
|
Basement |
Family Room |
|
|
19’ x 18’5” |
|
Basement |
2pc Bathroom |
|
|
Measurements not available |
|
Basement |
Laundry Room |
|
|
13’7” x 17’5” |
|
Basement |
Den |
|
|
10’4” x 11’4” |
|
Basement |
Storage |
|
|
7’3” x 14’8” |
|
Main Level |
Living Room |
|
|
13’2” x 17’10” |
|
Main Level |
Dining Room |
|
|
8’ x 8’8” |
|
Main Level |
Kitchen |
|
|
9’7” x 8’9” |
|
Main Level |
Bedroom |
|
|
13’8” x 9’7” |
|
Main Level |
4pc Bathroom |
|
|
Measurements not available |
|
Main Level |
Bedroom |
|
|
10’6” x 10’ |
|
Main Level |
Bedroom |
|
|
13’8” x 9’ |
https://www.realtor.ca/real-estate/28214066/161-mcdougall-crescent-regina-whitmore-park


























