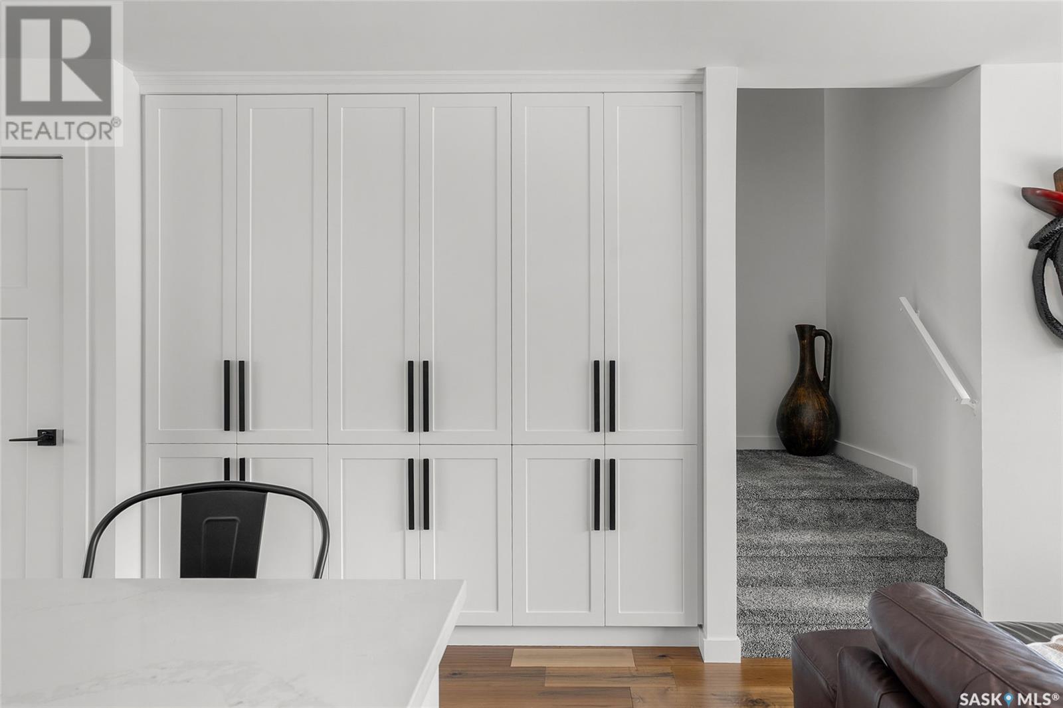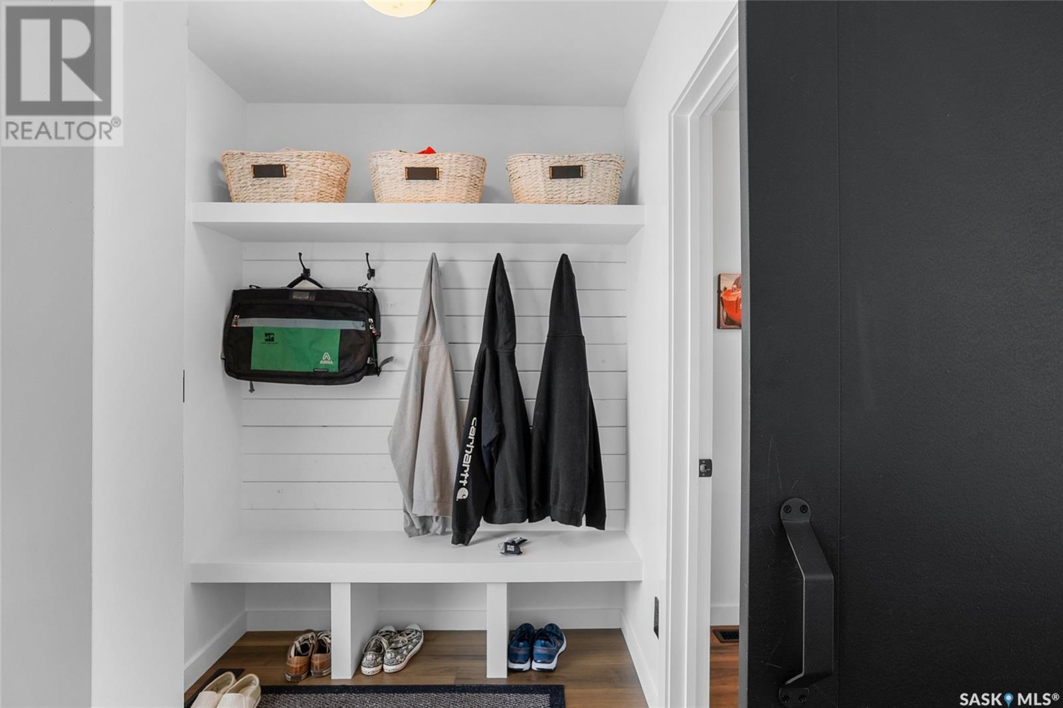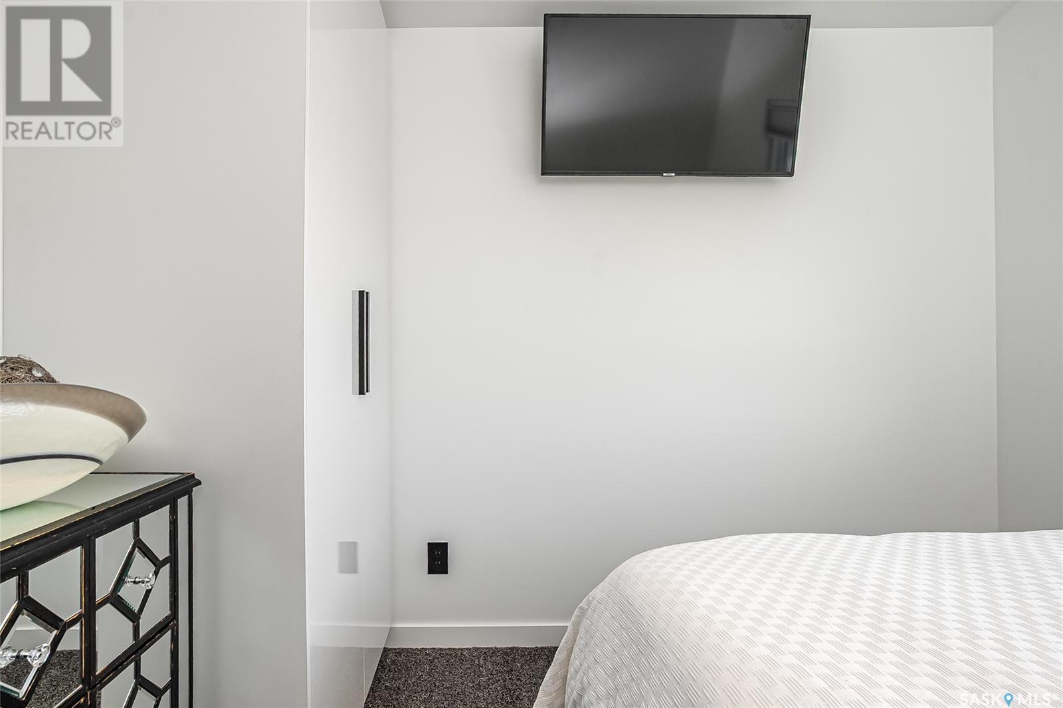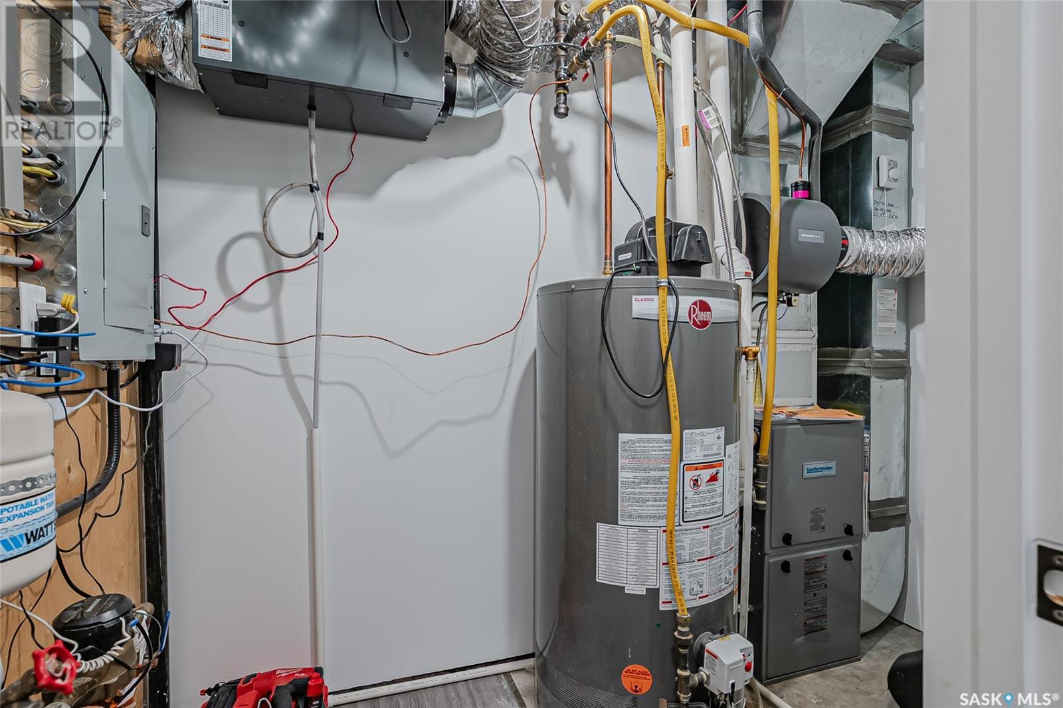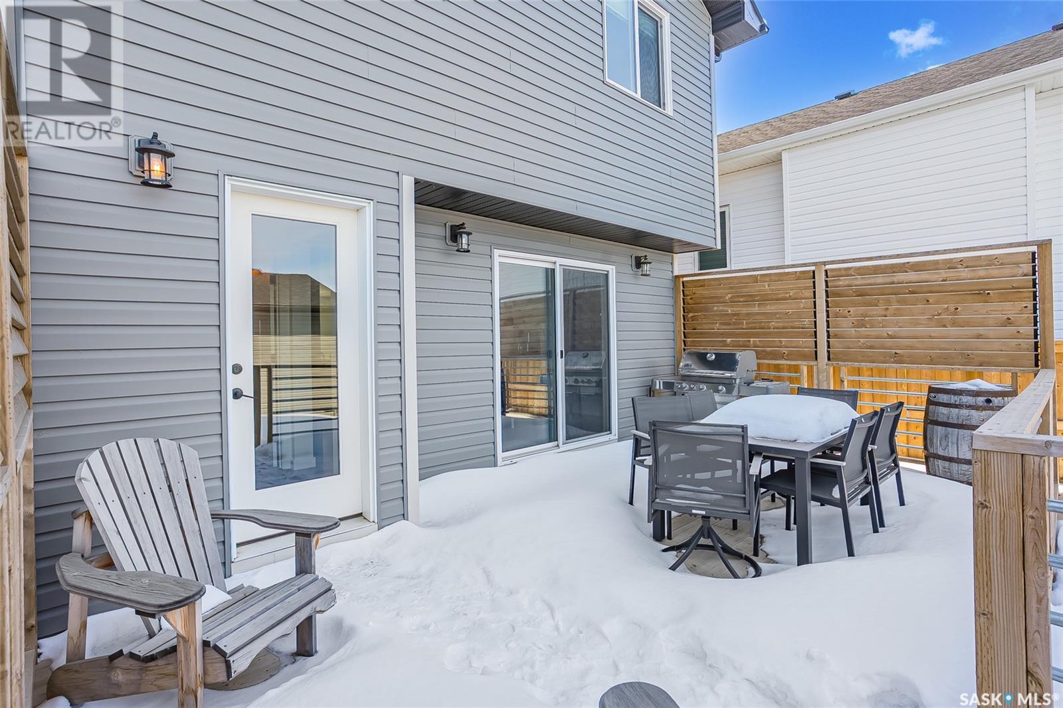4 Bedroom
4 Bathroom
1492 sqft
2 Level
Fireplace
Central Air Conditioning
Forced Air
Lawn, Underground Sprinkler
$579,900
Discover this gorgeous, impeccably maintained home offering the perfect blend of comfort, style, and income potential. Ideal for first-time homebuyers or savvy investors! Embrace the inviting open-concept design flooded with natural light throughout. Premium engineered hardwood floors complement the living area & modern white kitchen featuring abundant storage, elegant quartz countertops, and an impressive island. The convenient built-in pantry provides additional storage solutions. Enjoy meals in the spacious dining area overlooking a generous deck and private backyard. A practical mudroom with built-in bench and storage, plus a convenient 2-piece bathroom, complete this thoughtfully designed main floor. Retreat to three generously sized bedrooms, including the primary suite boasting dramatic vaulted ceilings, a walk-in closet, and a stylish 4-piece ensuite bathroom with tiled shower and contemporary fixtures. An additional 4-piece bathroom and convenient laundry facilities finish the upper level. Generate rental income with the bright, beautiful, and recently updated legal 1-bedroom suite in the basement. This turnkey unit features an open-concept kitchen/living area with vinyl plank flooring, crisp white cabinets, attractive backsplash, stainless steel appliances, and an island. The bedroom offers a proper closet, complemented by a 3-piece bathroom with tiled shower and in-suite laundry. Keep your vehicles warm and dry in the heated 22'x24' detached double garage. The backyard is fully fenced & waiting for your landscape design while the front is landscaped featuring underground sprinklers. This home comes complete with all appliances and central air. Don't miss this exceptional opportunity to own a move-in ready home with income potential in a desirable location near parks and amenities! (id:51699)
Property Details
|
MLS® Number
|
SK001782 |
|
Property Type
|
Single Family |
|
Neigbourhood
|
Aspen Ridge |
|
Features
|
Lane, Sump Pump |
|
Structure
|
Deck |
Building
|
Bathroom Total
|
4 |
|
Bedrooms Total
|
4 |
|
Appliances
|
Washer, Refrigerator, Dishwasher, Dryer, Microwave, Window Coverings, Garage Door Opener Remote(s), Stove |
|
Architectural Style
|
2 Level |
|
Basement Development
|
Finished |
|
Basement Type
|
Full (finished) |
|
Constructed Date
|
2020 |
|
Cooling Type
|
Central Air Conditioning |
|
Fireplace Fuel
|
Electric |
|
Fireplace Present
|
Yes |
|
Fireplace Type
|
Conventional |
|
Heating Fuel
|
Electric, Natural Gas |
|
Heating Type
|
Forced Air |
|
Stories Total
|
2 |
|
Size Interior
|
1492 Sqft |
|
Type
|
House |
Parking
|
Detached Garage
|
|
|
Heated Garage
|
|
|
Parking Space(s)
|
2 |
Land
|
Acreage
|
No |
|
Fence Type
|
Fence |
|
Landscape Features
|
Lawn, Underground Sprinkler |
|
Size Frontage
|
29 Ft ,9 In |
|
Size Irregular
|
30x118 |
|
Size Total Text
|
30x118 |
Rooms
| Level |
Type |
Length |
Width |
Dimensions |
|
Second Level |
Primary Bedroom |
11 ft ,8 in |
14 ft |
11 ft ,8 in x 14 ft |
|
Second Level |
4pc Ensuite Bath |
|
|
Measurements not available |
|
Second Level |
Bedroom |
10 ft ,10 in |
9 ft ,10 in |
10 ft ,10 in x 9 ft ,10 in |
|
Second Level |
Bedroom |
10 ft ,10 in |
9 ft ,10 in |
10 ft ,10 in x 9 ft ,10 in |
|
Second Level |
4pc Bathroom |
|
|
Measurements not available |
|
Second Level |
Laundry Room |
|
|
Measurements not available |
|
Basement |
Kitchen/dining Room |
13 ft ,5 in |
12 ft ,2 in |
13 ft ,5 in x 12 ft ,2 in |
|
Basement |
Living Room |
13 ft ,5 in |
9 ft ,5 in |
13 ft ,5 in x 9 ft ,5 in |
|
Basement |
Bedroom |
9 ft ,8 in |
9 ft ,10 in |
9 ft ,8 in x 9 ft ,10 in |
|
Basement |
3pc Bathroom |
|
|
Measurements not available |
|
Basement |
Laundry Room |
|
|
Measurements not available |
|
Basement |
Other |
|
|
Measurements not available |
|
Main Level |
Living Room |
13 ft |
14 ft |
13 ft x 14 ft |
|
Main Level |
Kitchen |
10 ft ,2 in |
12 ft ,2 in |
10 ft ,2 in x 12 ft ,2 in |
|
Main Level |
Dining Room |
7 ft |
14 ft |
7 ft x 14 ft |
|
Main Level |
2pc Bathroom |
|
|
Measurements not available |
https://www.realtor.ca/real-estate/28130003/161-thakur-street-saskatoon-aspen-ridge











