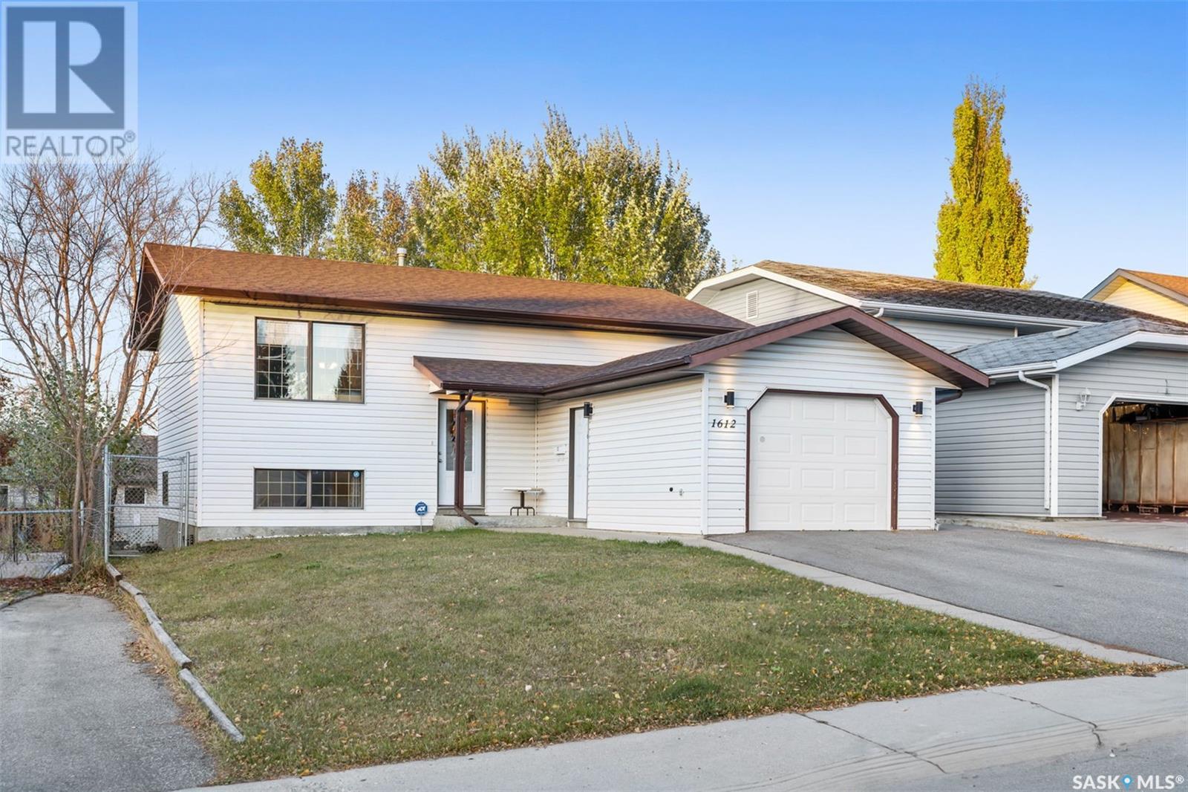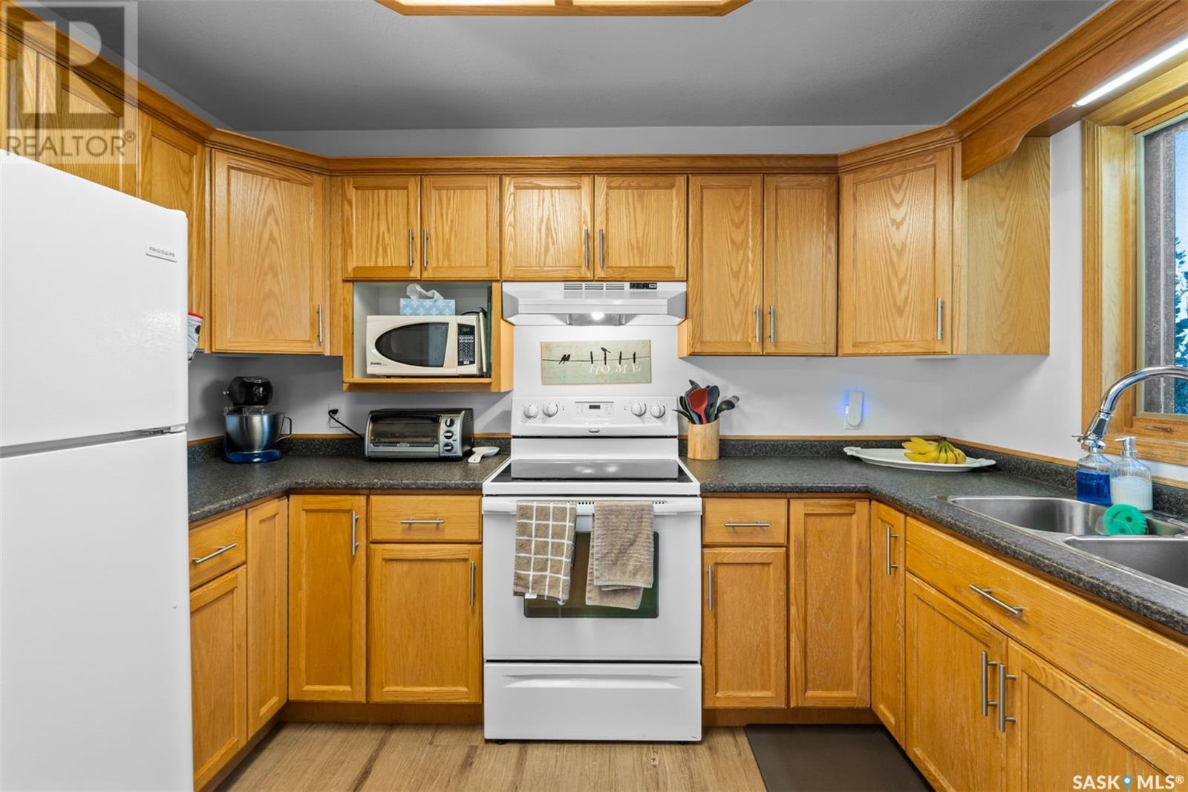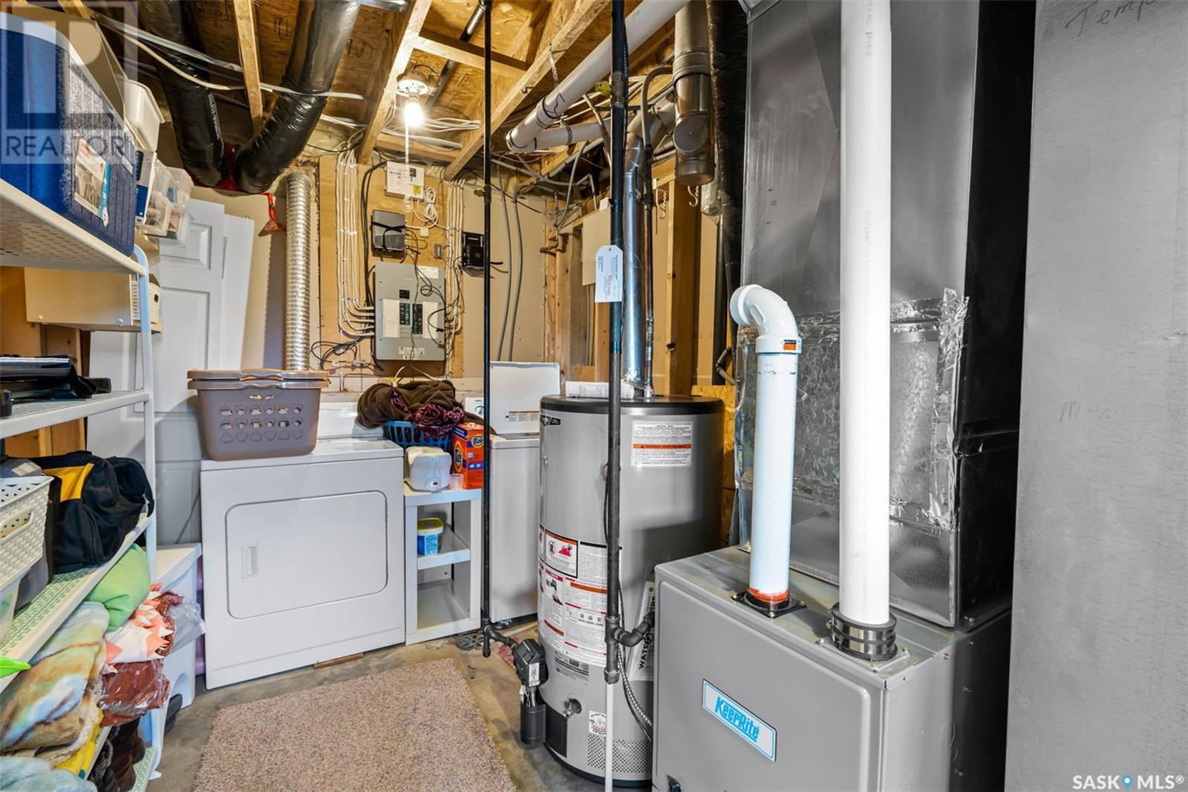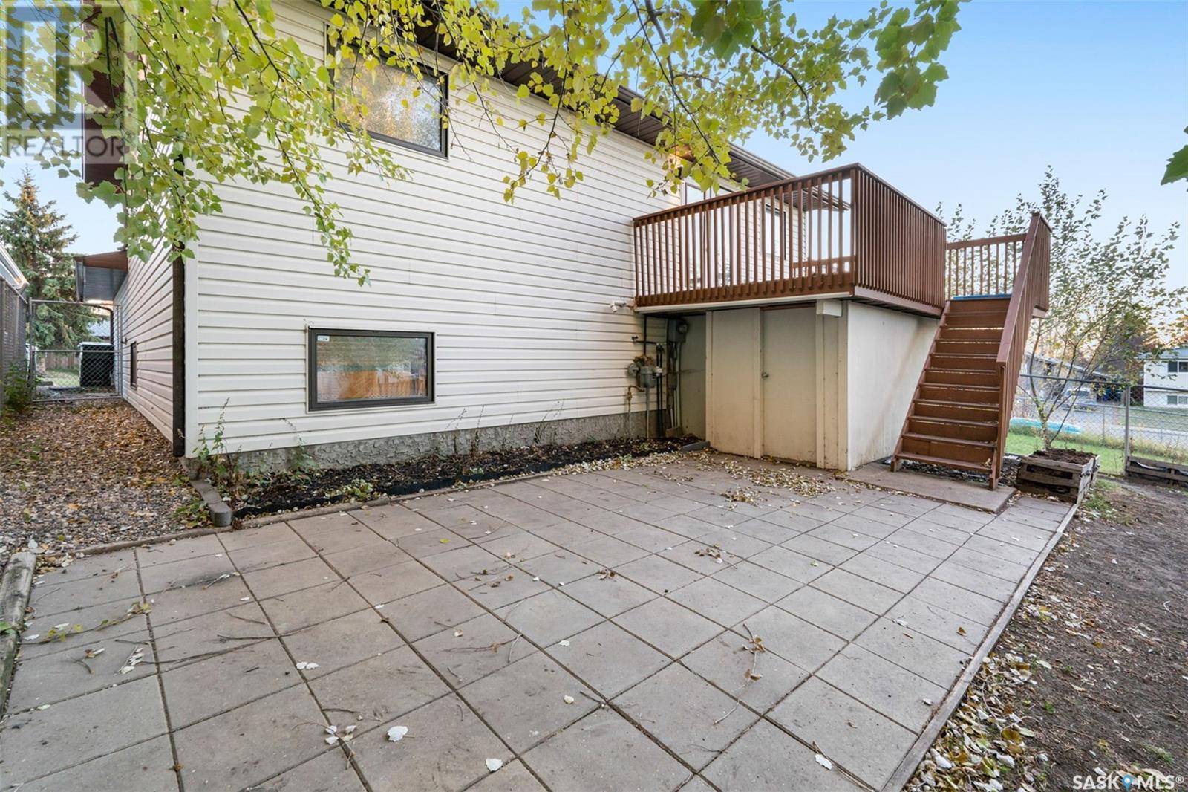4 Bedroom
2 Bathroom
910 sqft
Bi-Level
Fireplace
Forced Air
Lawn
$287,000
Situated in the sought-after River Heights area of Prince Albert, this inviting 910 sq ft home combines comfort with convenience. Boasting four spacious bedrooms and two bathrooms, it’s thoughtfully designed for everyday living. The kitchen features modern appliances, complementing the warm and open living area ideal for family time or entertaining guests. Recent upgrades, such as a new furnace and water heater, bring peace of mind and energy efficiency. Outside, a generous deck and charming backyard patio provide the perfect spots for relaxation and gatherings, with useful storage tucked underneath. An attached one-car garage completes this well-rounded home, located just moments from schools, parks, and shopping in a vibrant community. (id:51699)
Property Details
|
MLS® Number
|
SK988096 |
|
Property Type
|
Single Family |
|
Neigbourhood
|
River Heights PA |
|
Features
|
Treed, Rectangular |
|
Structure
|
Deck |
Building
|
Bathroom Total
|
2 |
|
Bedrooms Total
|
4 |
|
Appliances
|
Washer, Refrigerator, Dishwasher, Dryer, Window Coverings, Garage Door Opener Remote(s), Hood Fan, Stove |
|
Architectural Style
|
Bi-level |
|
Basement Development
|
Finished |
|
Basement Type
|
Full (finished) |
|
Constructed Date
|
1996 |
|
Fireplace Fuel
|
Electric |
|
Fireplace Present
|
Yes |
|
Fireplace Type
|
Conventional |
|
Heating Fuel
|
Natural Gas |
|
Heating Type
|
Forced Air |
|
Size Interior
|
910 Sqft |
|
Type
|
House |
Parking
|
Attached Garage
|
|
|
Parking Space(s)
|
3 |
Land
|
Acreage
|
No |
|
Fence Type
|
Fence |
|
Landscape Features
|
Lawn |
|
Size Frontage
|
44 Ft |
|
Size Irregular
|
5227.00 |
|
Size Total
|
5227 Sqft |
|
Size Total Text
|
5227 Sqft |
Rooms
| Level |
Type |
Length |
Width |
Dimensions |
|
Basement |
Family Room |
|
|
23'10" x 11'2" |
|
Basement |
4pc Bathroom |
|
|
3' x 8'4" |
|
Basement |
Bedroom |
|
|
9'3" x 12' |
|
Basement |
Bedroom |
|
|
9'11" x 10'10" |
|
Main Level |
Living Room |
|
|
11'9" x 13'9" |
|
Main Level |
Kitchen |
|
|
5'7" x 6'7" |
|
Main Level |
Dining Room |
|
|
7'7" x 11'2" |
|
Main Level |
Bedroom |
|
|
10'5" x 10'9" |
|
Main Level |
Bedroom |
|
|
10'3" x 12'6" |
|
Main Level |
4pc Bathroom |
|
|
3' x 8'6" |
https://www.realtor.ca/real-estate/27646514/1612-blackwood-drive-prince-albert-river-heights-pa
































