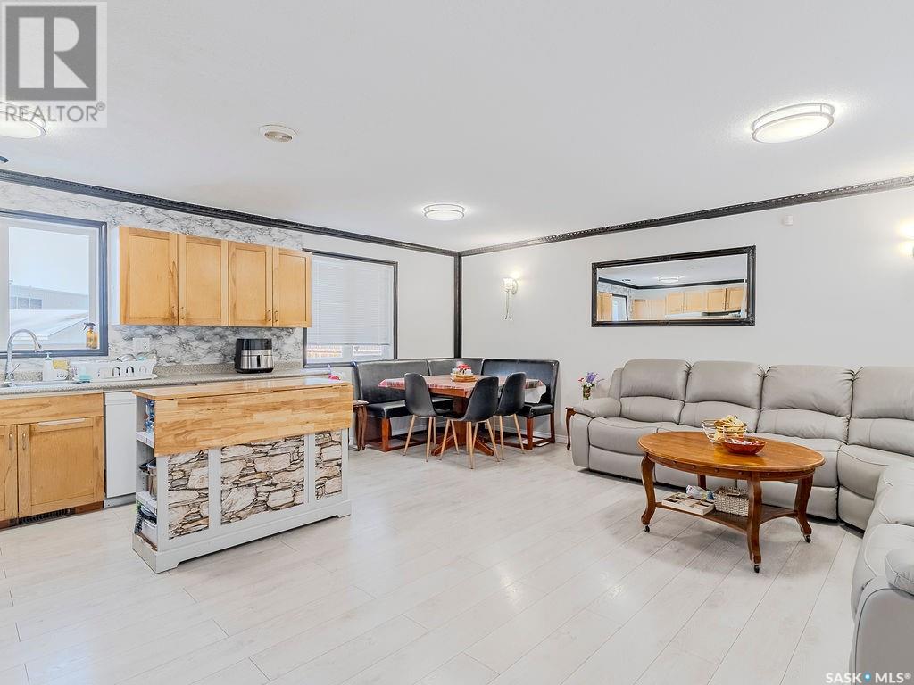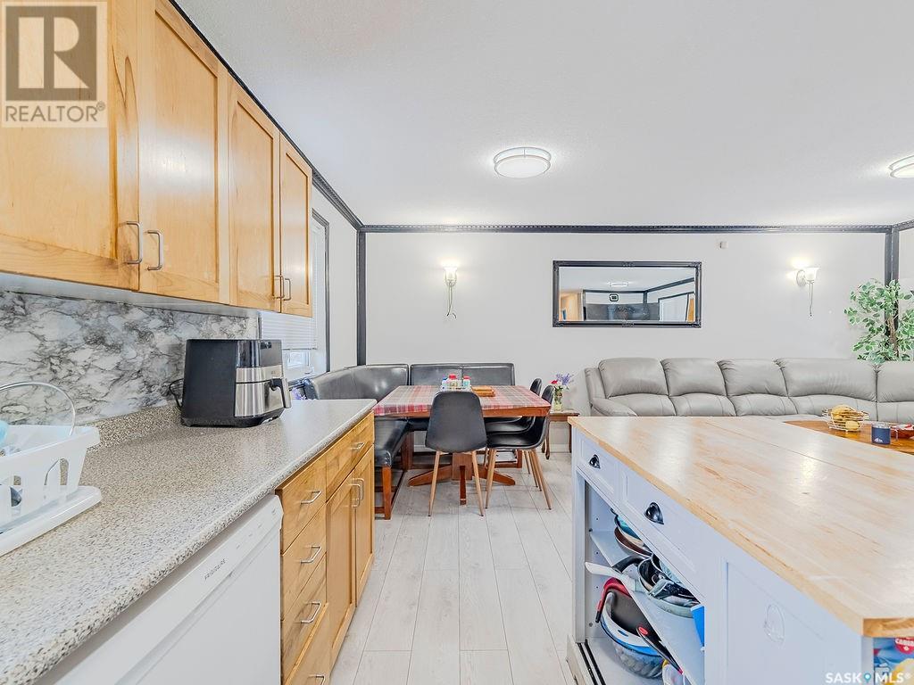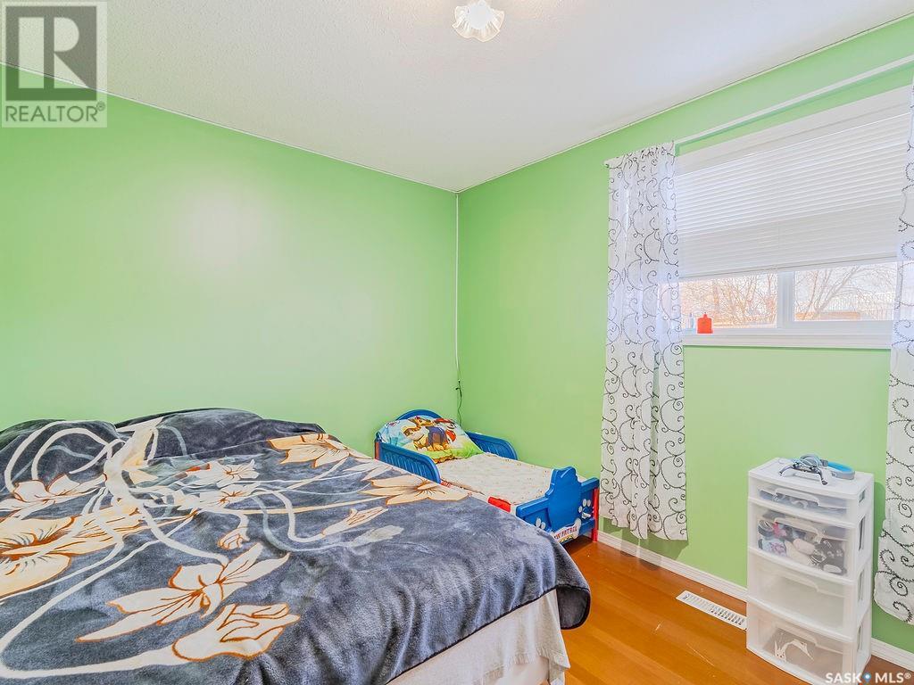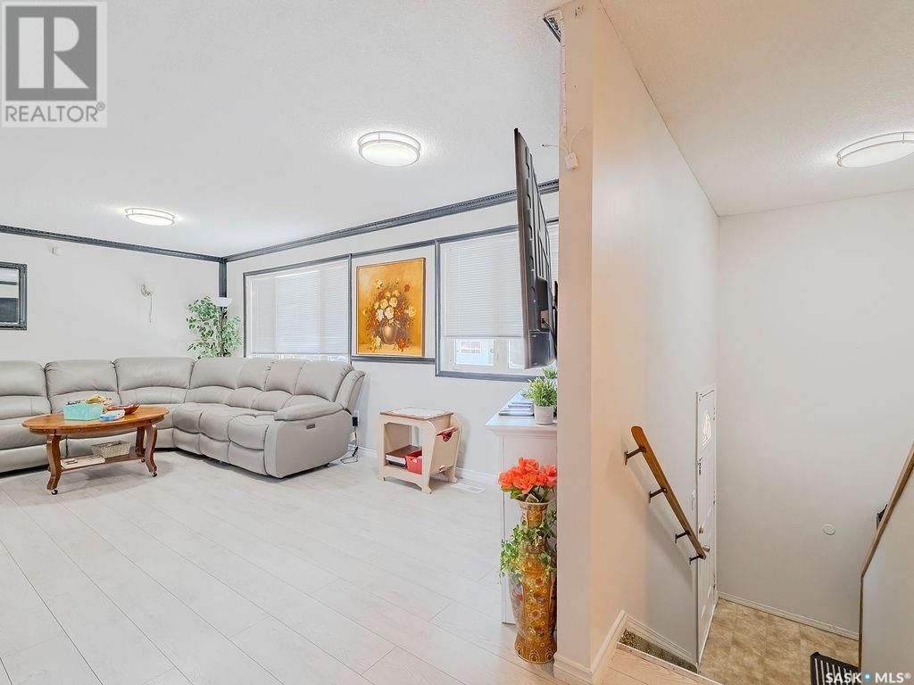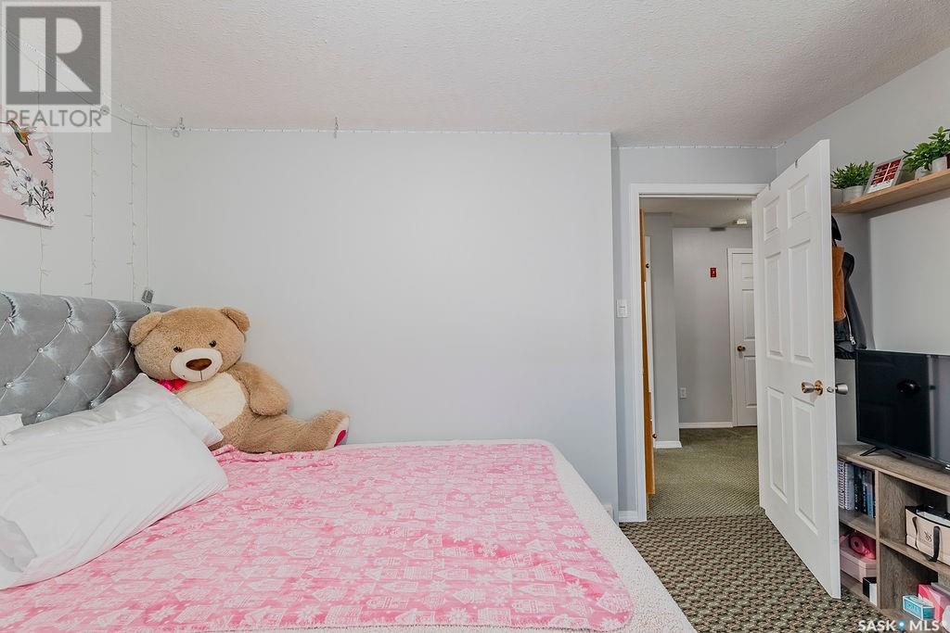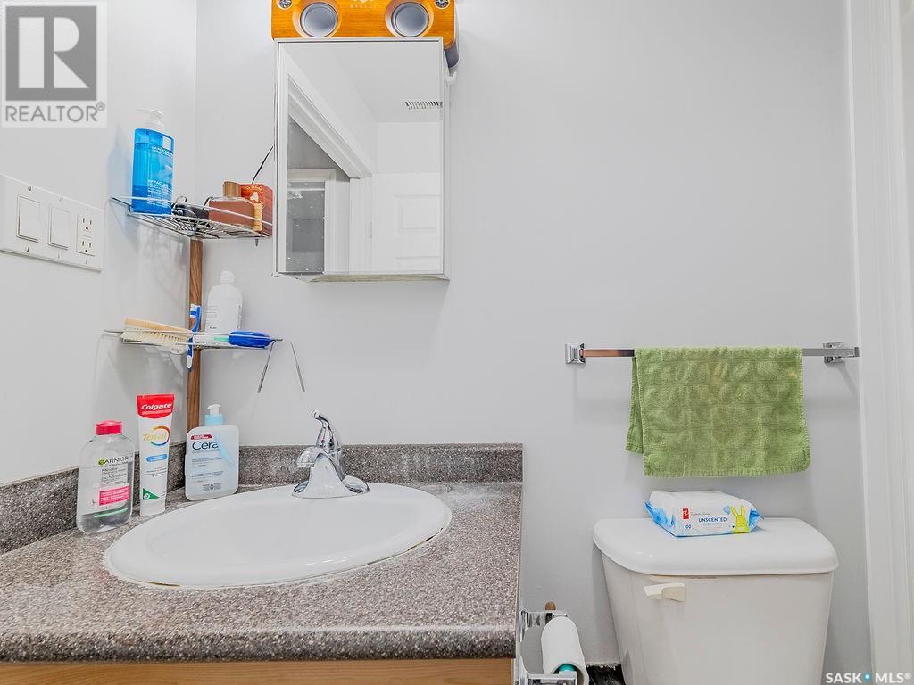4 Bedroom
2 Bathroom
920 sqft
Bi-Level
Air Exchanger
Forced Air
Lawn
$235,000
This beautifully updated 4-bedroom, 2-bathroom home is located in a desirable neighborhood, offering the perfect blend of comfort, space, and convenience. Designed with families in mind, the open-concept layout features newer flooring throughout and modernized bathrooms with stylish finishes. The spacious interior flows seamlessly into a large, fully fenced yard, ideal for outdoor activities and entertaining. Situated close to schools and a variety of amenities, this home provides a perfect balance of peaceful living and accessibility. With plenty of room to grow, play, and relax, this property is ready to welcome your family home. (id:51699)
Property Details
|
MLS® Number
|
SK993271 |
|
Property Type
|
Single Family |
|
Neigbourhood
|
Westview PA |
|
Features
|
Irregular Lot Size |
|
Structure
|
Deck |
Building
|
Bathroom Total
|
2 |
|
Bedrooms Total
|
4 |
|
Appliances
|
Washer, Refrigerator, Dishwasher, Dryer, Hood Fan, Stove |
|
Architectural Style
|
Bi-level |
|
Basement Development
|
Finished |
|
Basement Type
|
Full (finished) |
|
Constructed Date
|
2006 |
|
Cooling Type
|
Air Exchanger |
|
Heating Fuel
|
Natural Gas |
|
Heating Type
|
Forced Air |
|
Size Interior
|
920 Sqft |
|
Type
|
House |
Parking
|
None
|
|
|
Gravel
|
|
|
Parking Space(s)
|
2 |
Land
|
Acreage
|
No |
|
Fence Type
|
Fence |
|
Landscape Features
|
Lawn |
|
Size Frontage
|
46 Ft |
|
Size Irregular
|
0.15 |
|
Size Total
|
0.15 Ac |
|
Size Total Text
|
0.15 Ac |
Rooms
| Level |
Type |
Length |
Width |
Dimensions |
|
Basement |
Family Room |
18 ft ,10 in |
19 ft ,10 in |
18 ft ,10 in x 19 ft ,10 in |
|
Basement |
Bedroom |
12 ft ,3 in |
11 ft ,5 in |
12 ft ,3 in x 11 ft ,5 in |
|
Basement |
Bedroom |
11 ft ,4 in |
8 ft ,10 in |
11 ft ,4 in x 8 ft ,10 in |
|
Basement |
3pc Bathroom |
|
|
x x x |
|
Main Level |
Kitchen |
11 ft ,10 in |
8 ft ,4 in |
11 ft ,10 in x 8 ft ,4 in |
|
Main Level |
Living Room |
10 ft ,5 in |
19 ft ,10 in |
10 ft ,5 in x 19 ft ,10 in |
|
Main Level |
Bedroom |
12 ft ,3 in |
11 ft ,5 in |
12 ft ,3 in x 11 ft ,5 in |
|
Main Level |
Bedroom |
11 ft ,4 in |
8 ft ,10 in |
11 ft ,4 in x 8 ft ,10 in |
|
Main Level |
4pc Bathroom |
|
|
x x x |
|
Main Level |
Dining Room |
8 ft ,4 in |
8 ft ,4 in |
8 ft ,4 in x 8 ft ,4 in |
https://www.realtor.ca/real-estate/27824643/1614-muir-drive-prince-albert-westview-pa



