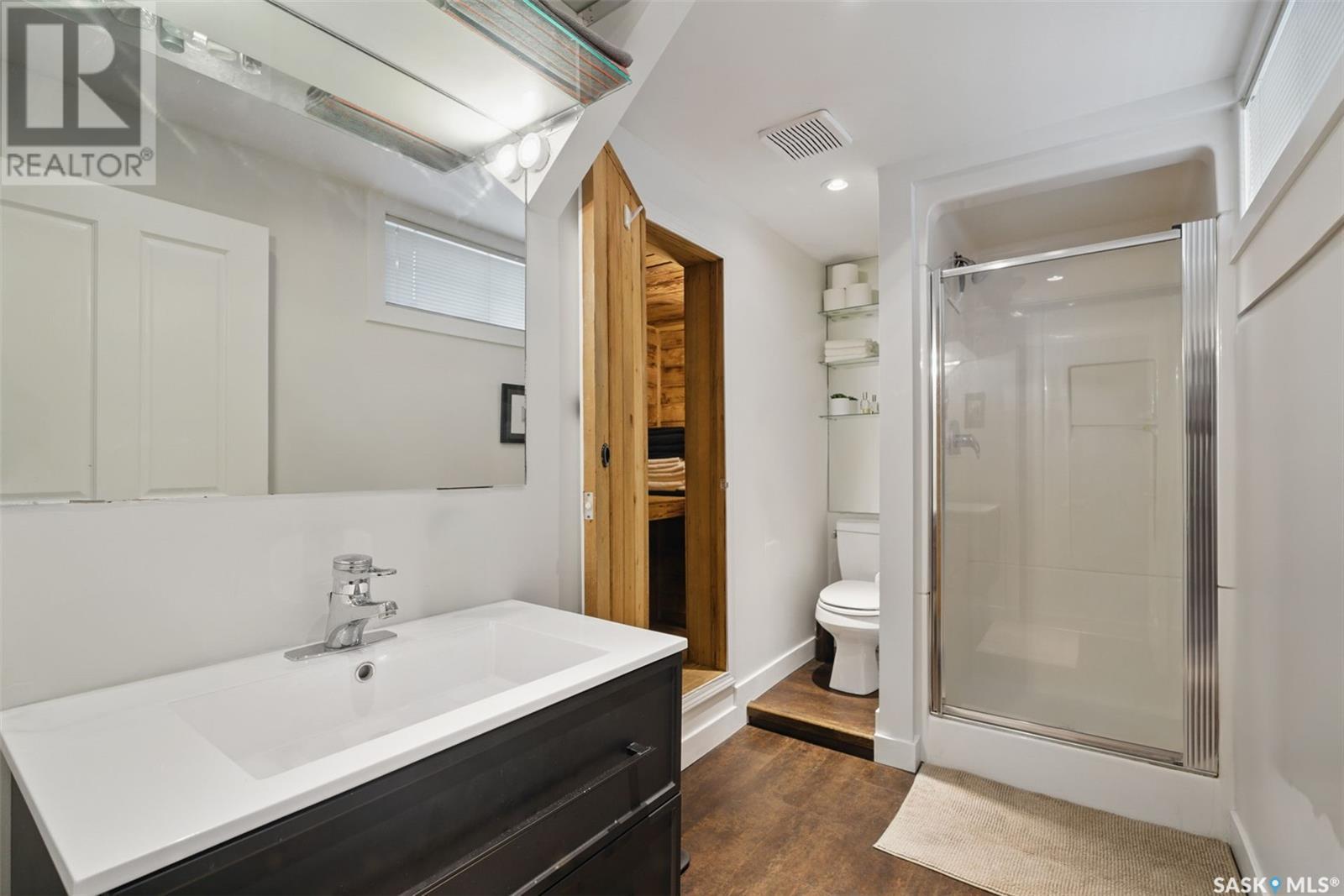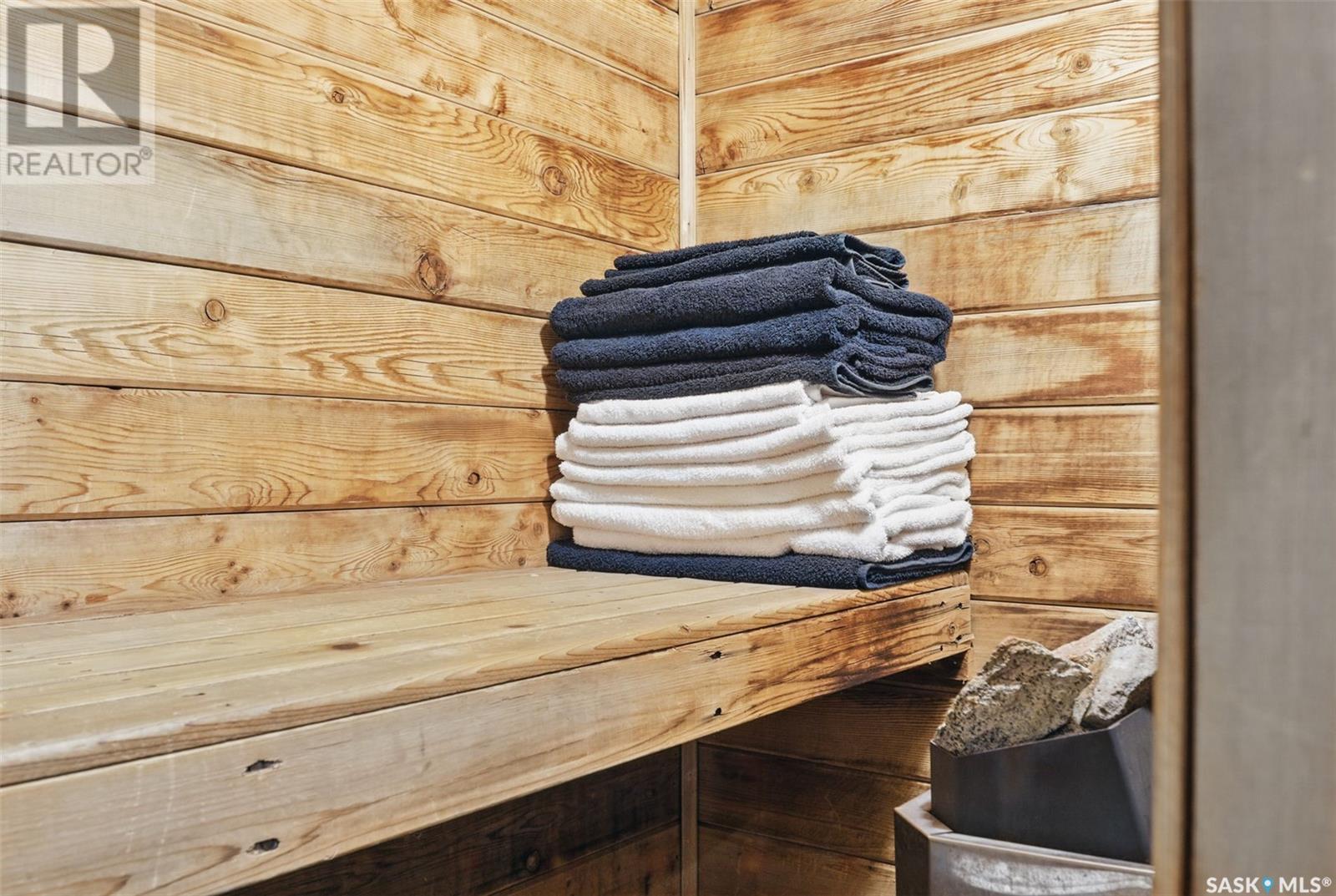4 Bedroom
2 Bathroom
864 sqft
Bungalow
Fireplace
Pool
Central Air Conditioning
Forced Air
Lawn, Underground Sprinkler
$499,900
This property will not last! Immaculately kept bungalow has 4 beds and 2 baths and a stunning backyard with in ground pool for those sweltering summer days. The front yard has curb appeal to spare with interlocking brick driveway and fully landscaped. The large windows let in all the natural light into the cozy living room with electric fireplace. The open concept living space leads to the dining and kitchen area and Patio doors to the lush backyard with gorgeous pool and patio area. Spacious bedrooms and beautiful bathroom on the main floor and fully finished basement with living area and bedroom complete this amazing space. Relax in the sauna after a long day and spend your warm summer nights lounging by the pool and entertaining on the patio. With parks, schools and all amenities close by, this is the perfect home, move in ready and waiting for you!... As per the Seller’s direction, all offers will be presented on 2025-05-26 at 11:00 AM (id:51699)
Property Details
|
MLS® Number
|
SK006596 |
|
Property Type
|
Single Family |
|
Neigbourhood
|
Haultain |
|
Features
|
Treed, Lane, Rectangular, Double Width Or More Driveway, Paved Driveway |
|
Pool Type
|
Pool |
Building
|
Bathroom Total
|
2 |
|
Bedrooms Total
|
4 |
|
Appliances
|
Washer, Refrigerator, Dishwasher, Dryer, Microwave, Window Coverings, Storage Shed, Stove |
|
Architectural Style
|
Bungalow |
|
Basement Development
|
Finished |
|
Basement Type
|
Full (finished) |
|
Constructed Date
|
1955 |
|
Cooling Type
|
Central Air Conditioning |
|
Fireplace Fuel
|
Electric |
|
Fireplace Present
|
Yes |
|
Fireplace Type
|
Conventional |
|
Heating Fuel
|
Natural Gas |
|
Heating Type
|
Forced Air |
|
Stories Total
|
1 |
|
Size Interior
|
864 Sqft |
|
Type
|
House |
Parking
Land
|
Acreage
|
No |
|
Fence Type
|
Fence |
|
Landscape Features
|
Lawn, Underground Sprinkler |
|
Size Irregular
|
5648.00 |
|
Size Total
|
5648 Sqft |
|
Size Total Text
|
5648 Sqft |
Rooms
| Level |
Type |
Length |
Width |
Dimensions |
|
Basement |
Bedroom |
11 ft |
10 ft |
11 ft x 10 ft |
|
Basement |
Bedroom |
11 ft |
10 ft |
11 ft x 10 ft |
|
Basement |
3pc Bathroom |
|
|
x x x |
|
Basement |
Family Room |
23 ft |
12 ft |
23 ft x 12 ft |
|
Basement |
Other |
|
|
x x x |
|
Main Level |
Kitchen |
12 ft |
8 ft |
12 ft x 8 ft |
|
Main Level |
Dining Room |
8 ft |
8 ft |
8 ft x 8 ft |
|
Main Level |
Living Room |
20 ft |
12 ft |
20 ft x 12 ft |
|
Main Level |
Bedroom |
12 ft |
12 ft |
12 ft x 12 ft |
|
Main Level |
Bedroom |
10 ft |
12 ft |
10 ft x 12 ft |
|
Main Level |
3pc Bathroom |
|
|
x x x |
https://www.realtor.ca/real-estate/28349355/1617-munroe-avenue-s-saskatoon-haultain













































