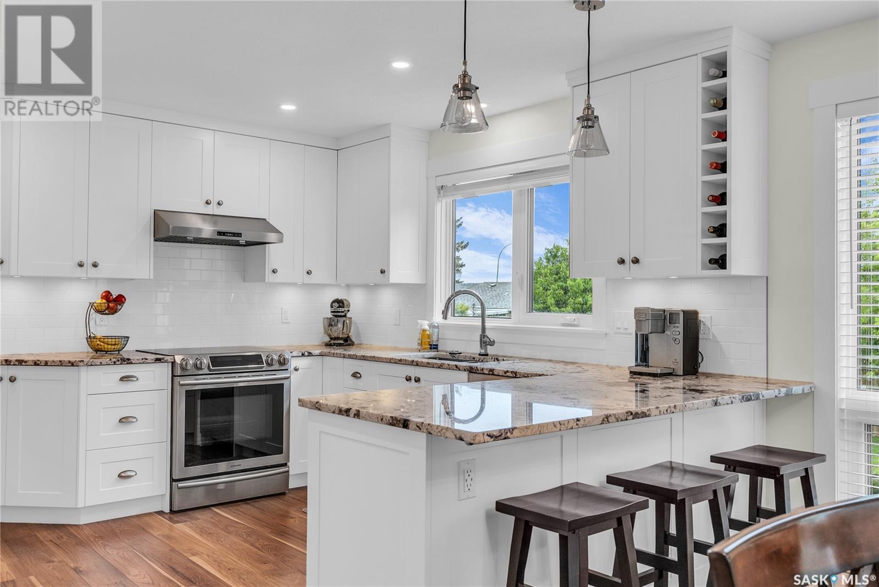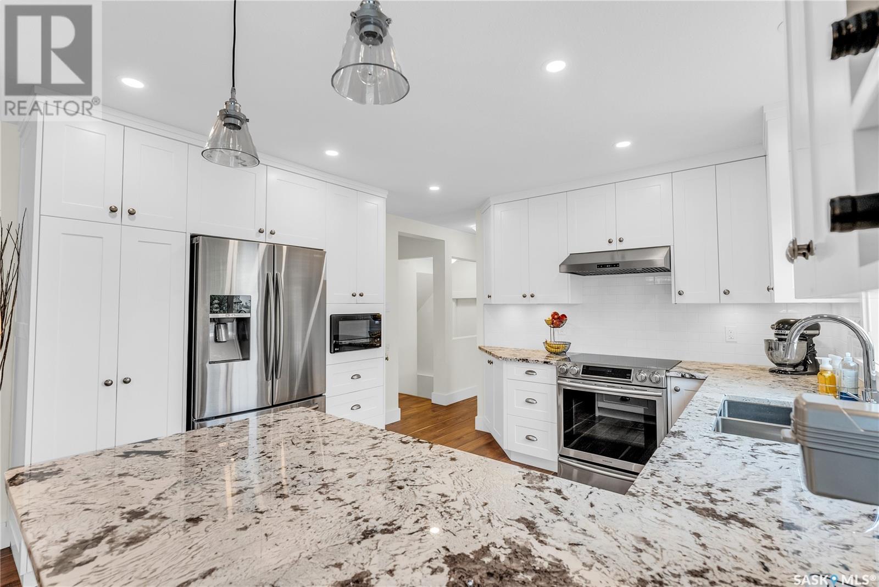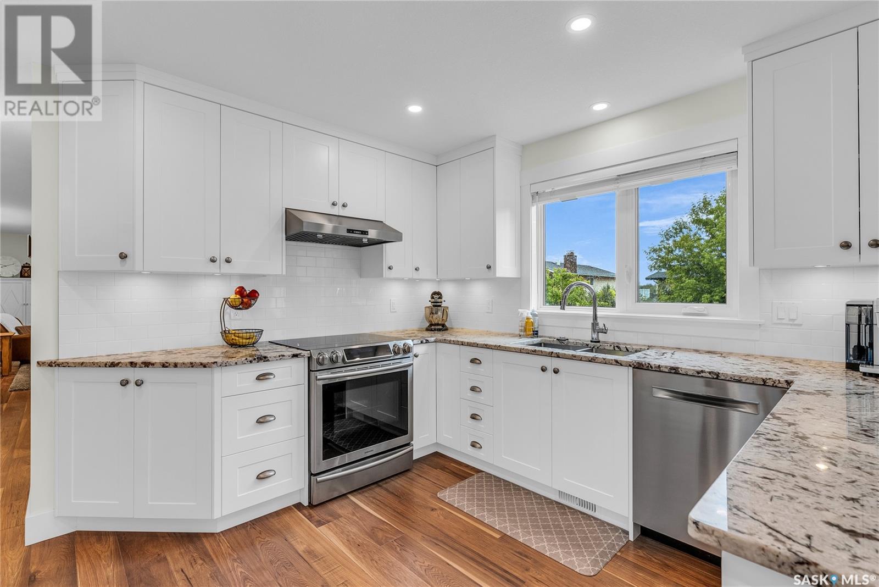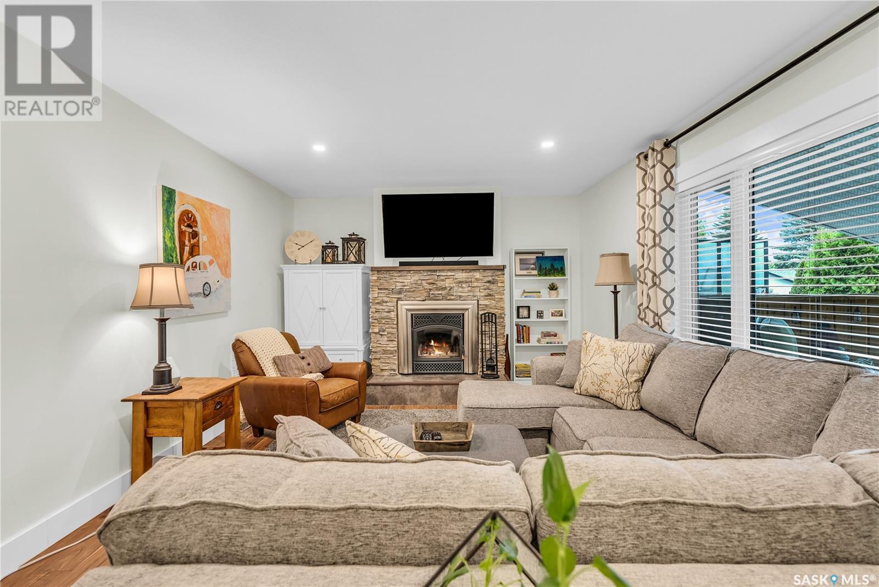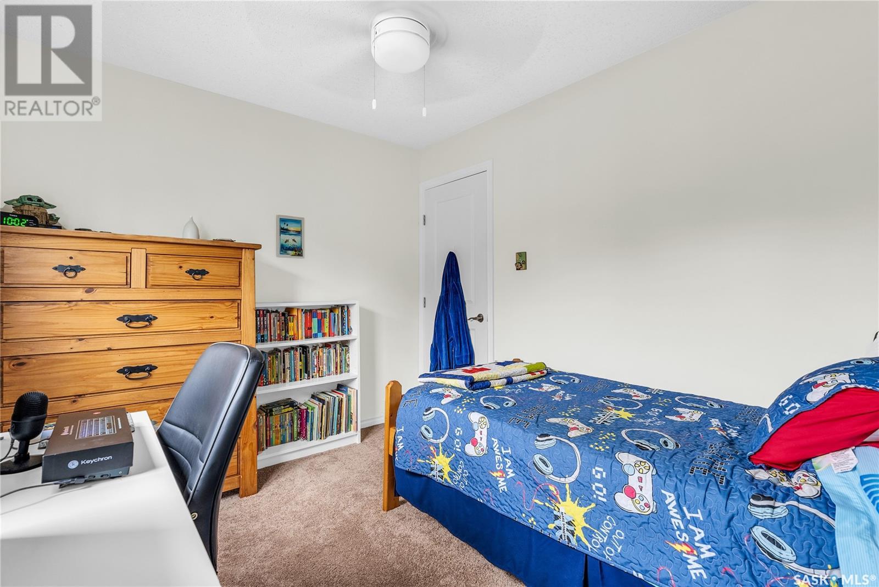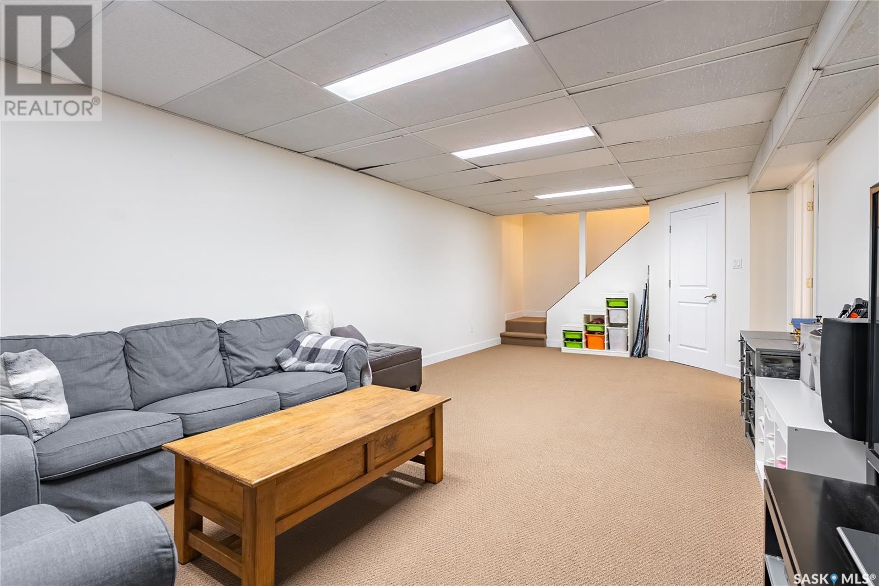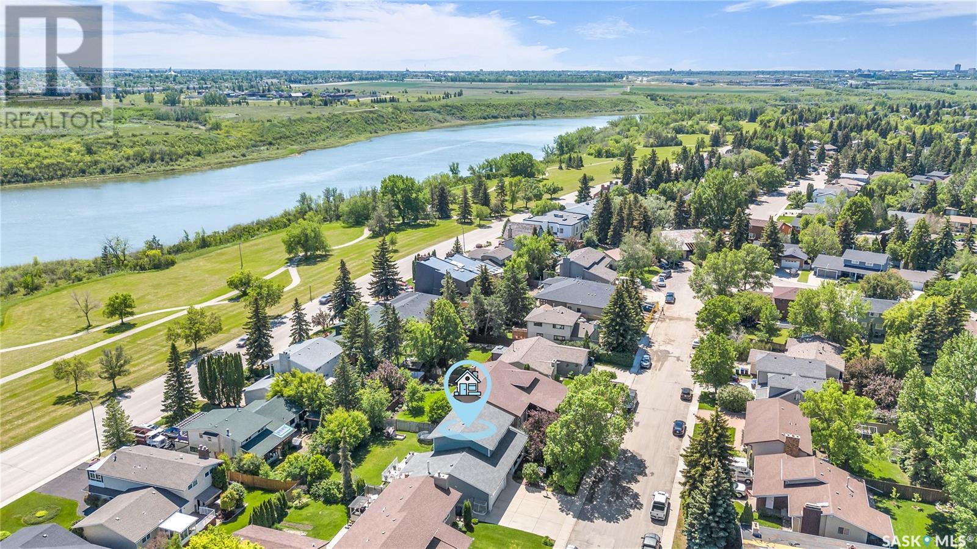5 Bedroom
3 Bathroom
1933 sqft
2 Level
Fireplace
Central Air Conditioning
Forced Air
Lawn, Underground Sprinkler
$669,000
Location! Location! Location!. Just steps away from the river, this large two-story home has 4 bedrooms on the second floor and offers views of the river. Extensive renovations have been carried out throughout this property, You will love the main floor's layout, featuring two inviting living rooms and a gorgeous wood-burning fireplace. The covered deck off the back of the home, alongside the beautiful stamped concrete patio, overlooks a large private backyard. Recent upgrades include a designer kitchen with pristine granite countertops, crisp white shaker cabinets offering plenty of storage, and a spacious breakfast bar, ideal for casual dining and gatherings. Other upgrades include new flooring, 3 professionally renovated bathrooms, and a furnace. In 2013 windows shingles and exterior siding were replaced. Amenities include a heated garage, enhancing convenience and comfort year-round. This mint home is ideal for a growing family and is conveniently located near schools, parks, the river valley, and shopping! Call your Realtor today to arrange for your showing. (id:51699)
Property Details
|
MLS® Number
|
SK973725 |
|
Property Type
|
Single Family |
|
Neigbourhood
|
Lawson Heights |
|
Features
|
Treed, Rectangular |
|
Structure
|
Deck, Patio(s) |
Building
|
Bathroom Total
|
3 |
|
Bedrooms Total
|
5 |
|
Appliances
|
Washer, Refrigerator, Dishwasher, Dryer, Microwave, Garburator, Humidifier, Window Coverings, Garage Door Opener Remote(s), Hood Fan, Storage Shed, Stove |
|
Architectural Style
|
2 Level |
|
Basement Development
|
Finished |
|
Basement Type
|
Full (finished) |
|
Constructed Date
|
1979 |
|
Cooling Type
|
Central Air Conditioning |
|
Fireplace Fuel
|
Wood |
|
Fireplace Present
|
Yes |
|
Fireplace Type
|
Conventional |
|
Heating Fuel
|
Natural Gas |
|
Heating Type
|
Forced Air |
|
Stories Total
|
2 |
|
Size Interior
|
1933 Sqft |
|
Type
|
House |
Parking
|
Attached Garage
|
|
|
Heated Garage
|
|
|
Parking Space(s)
|
4 |
Land
|
Acreage
|
No |
|
Fence Type
|
Fence |
|
Landscape Features
|
Lawn, Underground Sprinkler |
|
Size Frontage
|
66 Ft |
|
Size Irregular
|
66x114 |
|
Size Total Text
|
66x114 |
Rooms
| Level |
Type |
Length |
Width |
Dimensions |
|
Second Level |
Bedroom |
11 ft |
9 ft |
11 ft x 9 ft |
|
Second Level |
Bedroom |
12 ft |
|
12 ft x Measurements not available |
|
Second Level |
Bedroom |
11 ft |
9 ft |
11 ft x 9 ft |
|
Second Level |
Bedroom |
12 ft ,6 in |
11 ft |
12 ft ,6 in x 11 ft |
|
Second Level |
3pc Bathroom |
|
|
x x x |
|
Second Level |
4pc Bathroom |
|
|
x x x |
|
Basement |
Games Room |
25 ft |
13 ft |
25 ft x 13 ft |
|
Main Level |
Living Room |
18 ft |
12 ft |
18 ft x 12 ft |
|
Main Level |
Dining Room |
|
|
12-3 x 10-3 |
|
Main Level |
Kitchen |
|
|
12-3 x 11-12 |
|
Main Level |
Family Room |
|
|
21-5 x 12-3 |
|
Main Level |
3pc Bathroom |
|
|
x x x |
|
Main Level |
Laundry Room |
|
|
6-9 x 4-7 |
https://www.realtor.ca/real-estate/27042214/162-dore-crescent-saskatoon-lawson-heights



