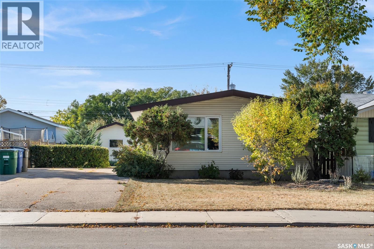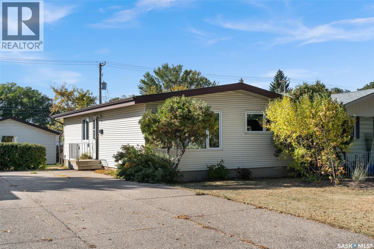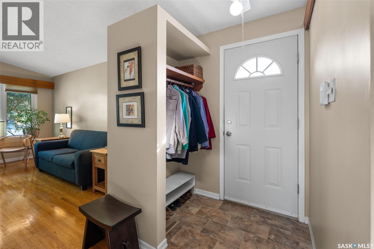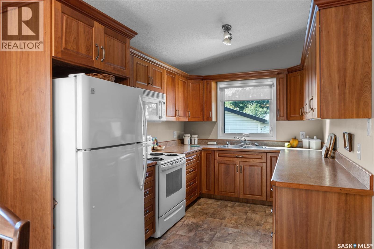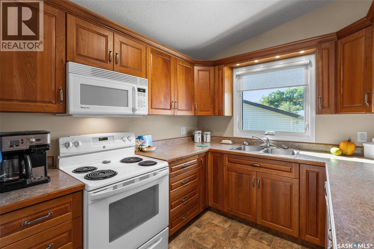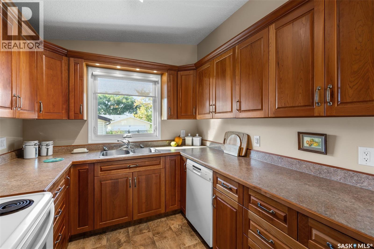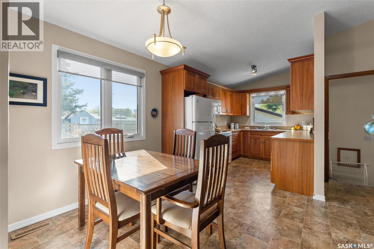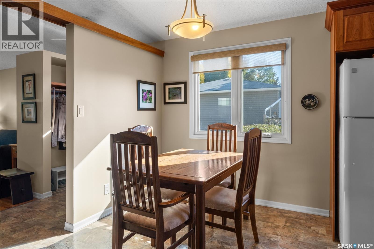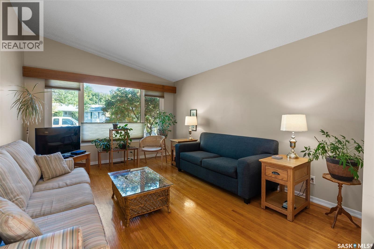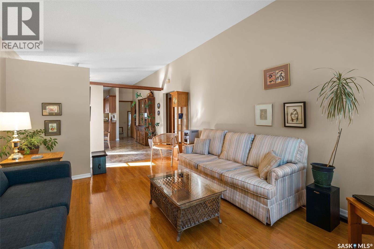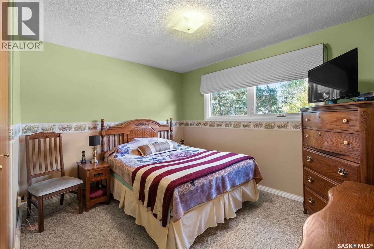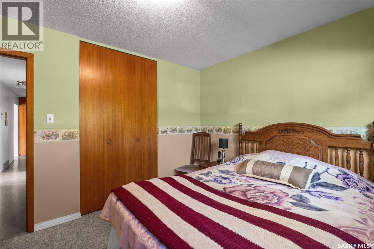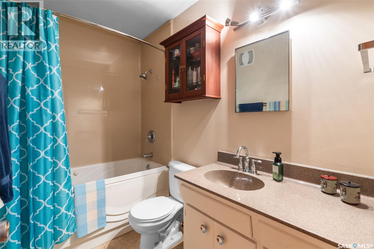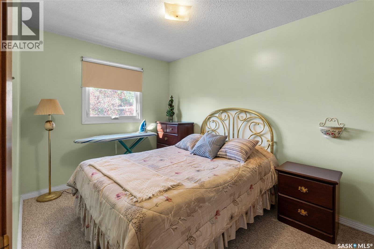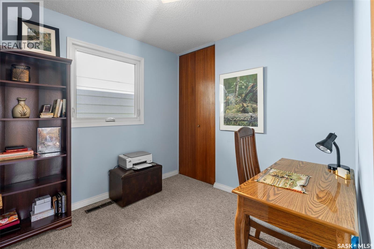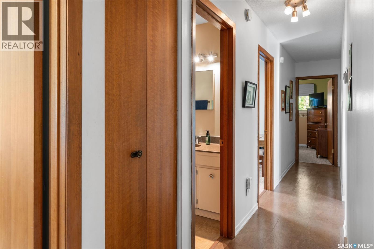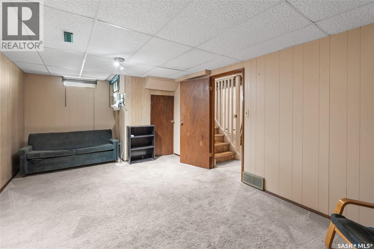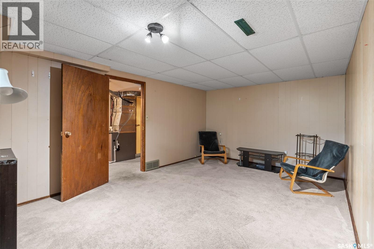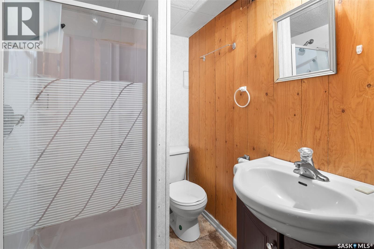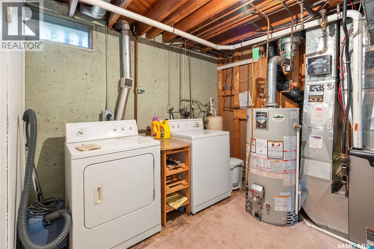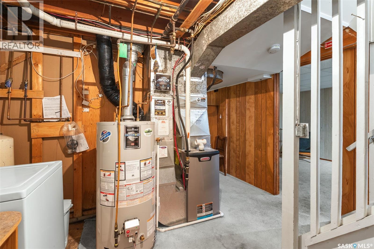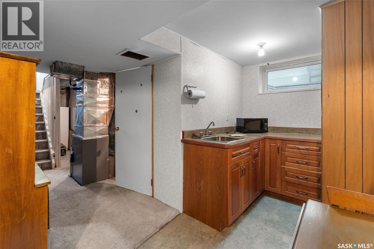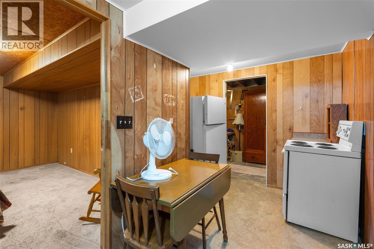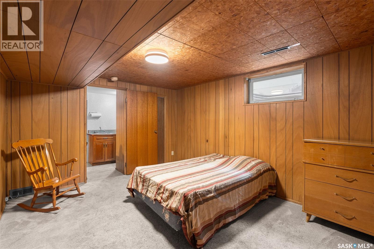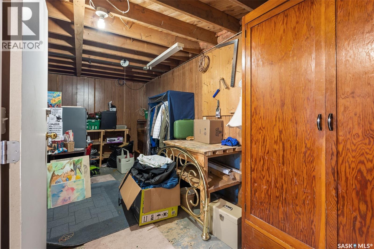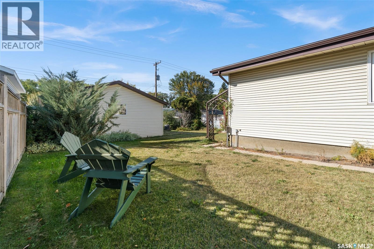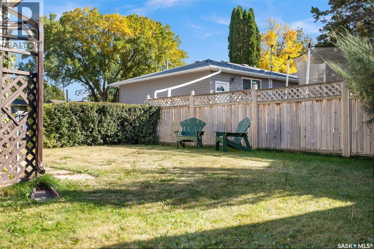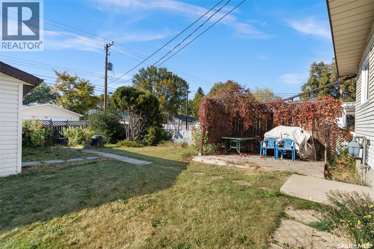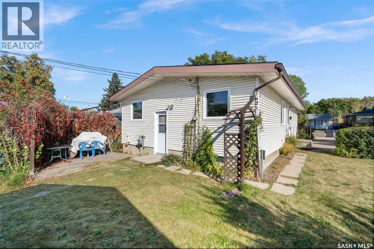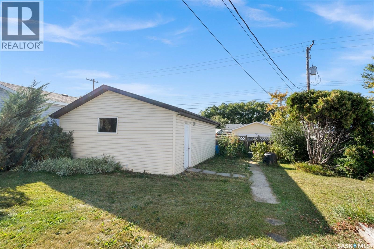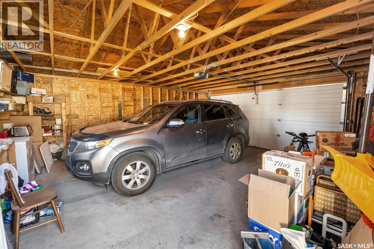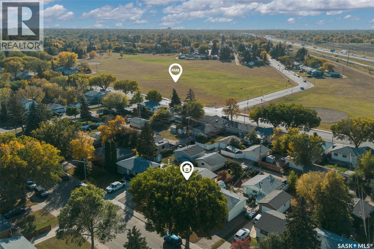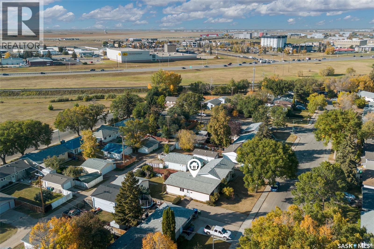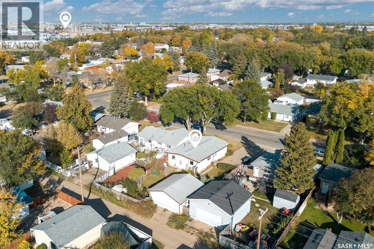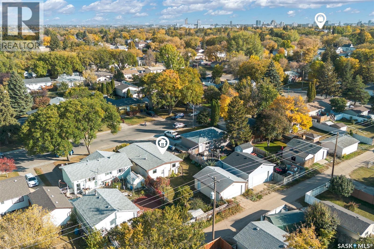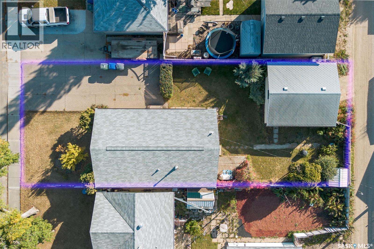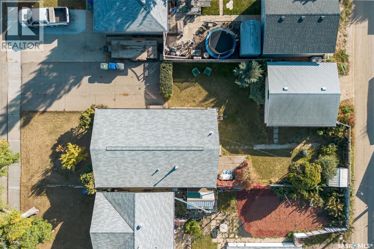4 Bedroom
2 Bathroom
1050 sqft
Bungalow
Central Air Conditioning
Forced Air
Lawn, Underground Sprinkler, Garden Area
$349,900
Tucked away in the edge of Mayfair, an area described as having a strong sense of community and a "small-town feel," fostering an inclusive and welcoming environment for its residents, this charming bungalow offers 1,050 square feet of living space. The main floor is highlighted by a bright living room with hardwood floors with a vaulted ceiling, an updated kitchen, and updated windows that bring in plenty of natural light. Three bedrooms are located upstairs, along with a full bathroom that includes a relaxing jet tub. The lower level zoned R2, offers additional living space with its own one-bedroom non-conforming suite, giving this home both comfort, versatility, and opportunity. A 22 X 24 garage, built in 2006, provides ample room for parking and storage, while the yard offers space to relax or garden. This is a well-kept home with great bones, and combining updates (New furnace in 2024) and character with the bonus of suite potential, making it an excellent opportunity for both homeowners and investors. What are you waiting for? Book a viewing before it's gone! (id:51699)
Property Details
|
MLS® Number
|
SK019599 |
|
Property Type
|
Single Family |
|
Neigbourhood
|
Mayfair |
|
Features
|
Treed, Rectangular |
Building
|
Bathroom Total
|
2 |
|
Bedrooms Total
|
4 |
|
Appliances
|
Washer, Refrigerator, Dishwasher, Dryer, Microwave, Window Coverings, Garage Door Opener Remote(s), Stove |
|
Architectural Style
|
Bungalow |
|
Basement Development
|
Partially Finished |
|
Basement Type
|
Full (partially Finished) |
|
Constructed Date
|
1964 |
|
Cooling Type
|
Central Air Conditioning |
|
Heating Fuel
|
Natural Gas |
|
Heating Type
|
Forced Air |
|
Stories Total
|
1 |
|
Size Interior
|
1050 Sqft |
|
Type
|
House |
Parking
|
Detached Garage
|
|
|
Parking Space(s)
|
5 |
Land
|
Acreage
|
No |
|
Landscape Features
|
Lawn, Underground Sprinkler, Garden Area |
|
Size Frontage
|
50 Ft |
|
Size Irregular
|
6217.00 |
|
Size Total
|
6217 Sqft |
|
Size Total Text
|
6217 Sqft |
Rooms
| Level |
Type |
Length |
Width |
Dimensions |
|
Basement |
Kitchen |
8 ft ,8 in |
15 ft ,9 in |
8 ft ,8 in x 15 ft ,9 in |
|
Basement |
Laundry Room |
8 ft ,4 in |
9 ft ,6 in |
8 ft ,4 in x 9 ft ,6 in |
|
Basement |
3pc Bathroom |
5 ft ,7 in |
4 ft ,6 in |
5 ft ,7 in x 4 ft ,6 in |
|
Basement |
Other |
19 ft ,7 in |
11 ft ,1 in |
19 ft ,7 in x 11 ft ,1 in |
|
Basement |
Bedroom |
11 ft ,2 in |
14 ft |
11 ft ,2 in x 14 ft |
|
Basement |
Storage |
10 ft ,7 in |
11 ft ,5 in |
10 ft ,7 in x 11 ft ,5 in |
|
Basement |
Storage |
8 ft ,8 in |
6 ft ,8 in |
8 ft ,8 in x 6 ft ,8 in |
|
Main Level |
4pc Bathroom |
4 ft ,9 in |
8 ft ,4 in |
4 ft ,9 in x 8 ft ,4 in |
|
Main Level |
Bedroom |
8 ft ,4 in |
11 ft ,8 in |
8 ft ,4 in x 11 ft ,8 in |
|
Main Level |
Bedroom |
8 ft ,7 in |
8 ft ,5 in |
8 ft ,7 in x 8 ft ,5 in |
|
Main Level |
Bedroom |
11 ft ,9 in |
9 ft ,9 in |
11 ft ,9 in x 9 ft ,9 in |
|
Main Level |
Living Room |
17 ft ,2 in |
11 ft ,9 in |
17 ft ,2 in x 11 ft ,9 in |
|
Main Level |
Dining Room |
11 ft ,9 in |
10 ft ,2 in |
11 ft ,9 in x 10 ft ,2 in |
|
Main Level |
Kitchen |
8 ft ,5 in |
9 ft ,2 in |
8 ft ,5 in x 9 ft ,2 in |
https://www.realtor.ca/real-estate/28940067/1621-h-avenue-n-saskatoon-mayfair

