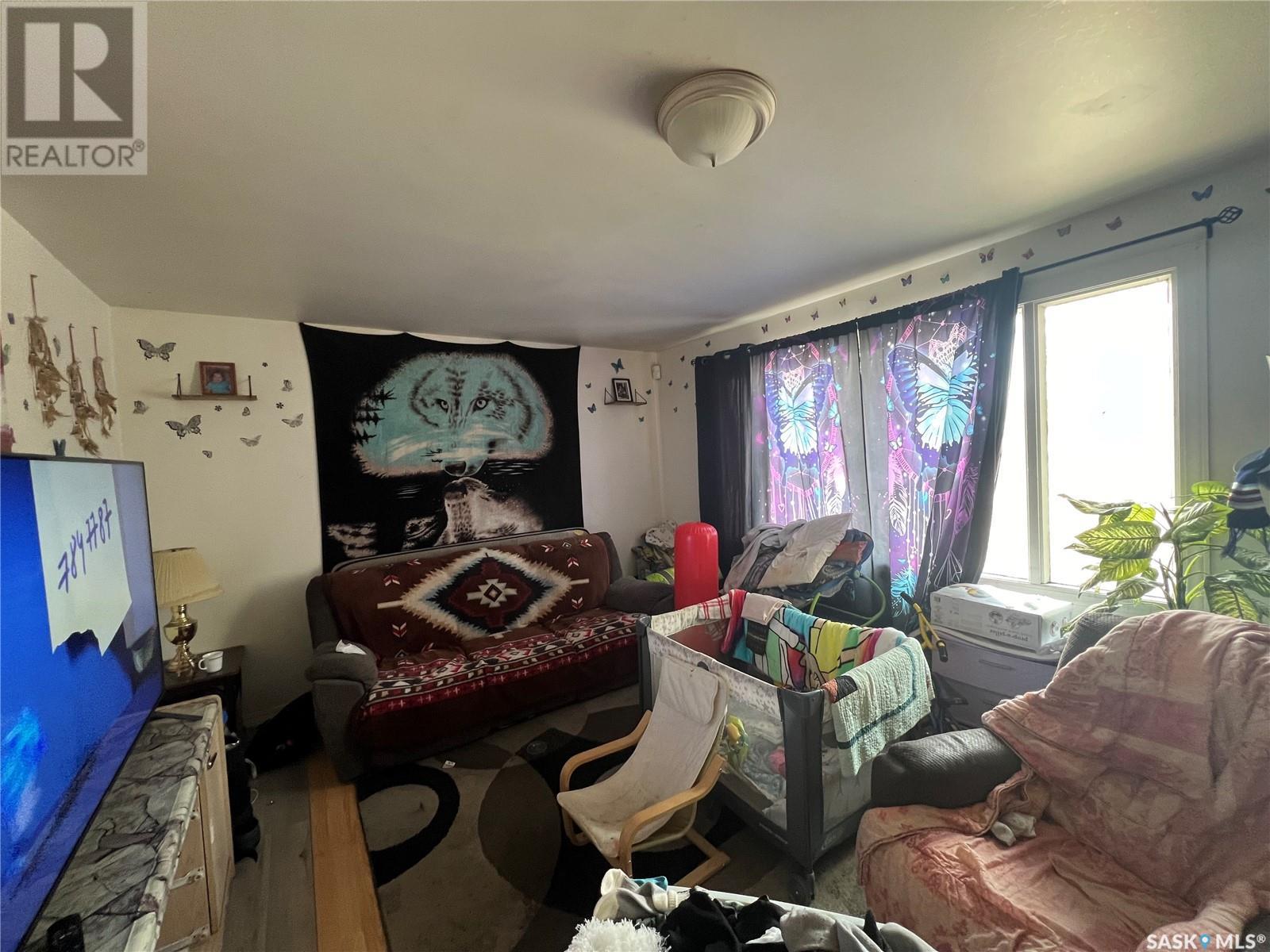1627 22nd Street W Saskatoon, Saskatchewan S7M 0T2
$539,900
This exceptional property features four fully rented units, offering a fantastic investment opportunity in one of Saskatoon’s most sought-after locations. The building includes two spacious 2-bed, 2-bath units; one spacious 2 bed 1 bath and one cozy 1-bed, 1-bath unit, all consistently occupied due to the unbeatable location. Situated on a corner lot with RM4 zoning, this property provides incredible potential for future development, including the possibility of rezoning to mixed-use or commercial use. The proximity to all essential amenities, combined with the upcoming Bus Rapid Transit (BRT) station next door, ensures ease of commute and enhances the property’s appeal to tenants and future developers. Whether you’re looking to expand your investment portfolio or capitalize on future development opportunities, this property is a must-see. Don’t miss out on this rare chance to own a versatile and high-potential property in a thriving area of Saskatoon. (id:51699)
Property Details
| MLS® Number | SK982399 |
| Property Type | Single Family |
| Neigbourhood | Pleasant Hill |
| Features | Corner Site, Rectangular |
Building
| Bathroom Total | 6 |
| Bedrooms Total | 7 |
| Appliances | Washer, Refrigerator, Dryer, Stove |
| Architectural Style | Raised Bungalow |
| Basement Development | Finished |
| Basement Type | Full (finished) |
| Constructed Date | 1963 |
| Heating Fuel | Natural Gas |
| Heating Type | Forced Air, Hot Water |
| Stories Total | 1 |
| Size Interior | 1963 Sqft |
| Type | Fourplex |
Parking
| None | |
| Parking Space(s) | 4 |
Land
| Acreage | No |
| Fence Type | Fence |
| Landscape Features | Lawn |
| Size Frontage | 50 Ft |
| Size Irregular | 5500.00 |
| Size Total | 5500 Sqft |
| Size Total Text | 5500 Sqft |
Rooms
| Level | Type | Length | Width | Dimensions |
|---|---|---|---|---|
| Basement | Bedroom | 11 ft ,9 in | 12 ft ,7 in | 11 ft ,9 in x 12 ft ,7 in |
| Basement | Bedroom | 11 ft ,2 in | 9 ft ,2 in | 11 ft ,2 in x 9 ft ,2 in |
| Basement | Bedroom | 12 ft ,11 in | 6 ft ,7 in | 12 ft ,11 in x 6 ft ,7 in |
| Basement | 4pc Bathroom | Measurements not available | ||
| Basement | 4pc Bathroom | Measurements not available | ||
| Basement | 4pc Bathroom | Measurements not available | ||
| Basement | Kitchen/dining Room | 11 ft ,7 in | 9 ft ,5 in | 11 ft ,7 in x 9 ft ,5 in |
| Basement | Living Room | 14 ft ,2 in | 11 ft ,10 in | 14 ft ,2 in x 11 ft ,10 in |
| Main Level | Bedroom | 11 ft ,9 in | 10 ft ,8 in | 11 ft ,9 in x 10 ft ,8 in |
| Main Level | Bedroom | 10 ft ,3 in | 12 ft ,3 in | 10 ft ,3 in x 12 ft ,3 in |
| Main Level | Bedroom | 14 ft ,3 in | Measurements not available x 14 ft ,3 in | |
| Main Level | Bedroom | 8 ft ,7 in | 10 ft ,11 in | 8 ft ,7 in x 10 ft ,11 in |
| Main Level | 4pc Bathroom | Measurements not available | ||
| Main Level | 4pc Bathroom | Measurements not available | ||
| Main Level | 4pc Bathroom | Measurements not available | ||
| Main Level | Kitchen/dining Room | 17 ft ,3 in | 8 ft ,11 in | 17 ft ,3 in x 8 ft ,11 in |
| Main Level | Living Room | 18 ft ,1 in | 12 ft ,3 in | 18 ft ,1 in x 12 ft ,3 in |
| Main Level | Living Room | 11 ft ,9 in | 14 ft ,6 in | 11 ft ,9 in x 14 ft ,6 in |
| Main Level | Living Room | 8 ft ,7 in | 10 ft ,11 in | 8 ft ,7 in x 10 ft ,11 in |
https://www.realtor.ca/real-estate/27353188/1627-22nd-street-w-saskatoon-pleasant-hill
Interested?
Contact us for more information






