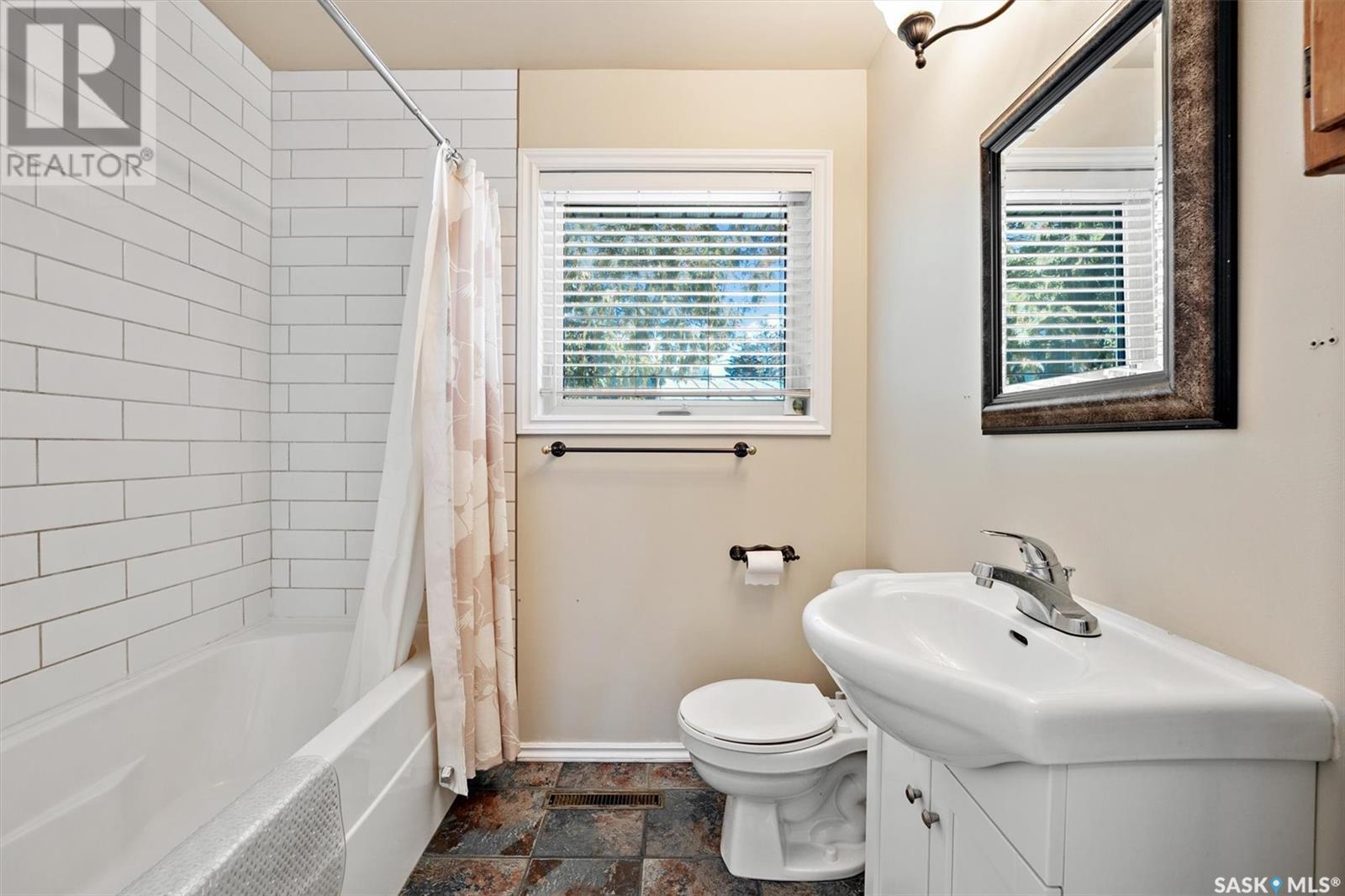4 Bedroom
2 Bathroom
1108 sqft
Bungalow
Central Air Conditioning
Forced Air
Lawn
$479,000
A well-maintained house in Holliston community! A large porch and a screen porch feature the house. On the left side of the foyer are the open dining, living and family room with upgraded laminate floor. A good size of primary bedroom and second bedroom and a four-piece bath. A breakfast nook in the kitchen. The basement with seperate entrance and is fully finished with two bedrooms, a family/office room, a three-piece of bathroom, a non-comforming kitchen. The previous owner newly updated the water tank, furnace, new windows, and air conditioner, and the current owner change the new shingles in 2023. Welcome to show this beautiful and move-in ready home! (id:51699)
Property Details
|
MLS® Number
|
SK003132 |
|
Property Type
|
Single Family |
|
Neigbourhood
|
Holliston |
|
Features
|
Treed, Rectangular, Double Width Or More Driveway |
|
Structure
|
Patio(s) |
Building
|
Bathroom Total
|
2 |
|
Bedrooms Total
|
4 |
|
Appliances
|
Washer, Refrigerator, Dishwasher, Dryer, Microwave, Window Coverings, Garage Door Opener Remote(s), Stove |
|
Architectural Style
|
Bungalow |
|
Constructed Date
|
1956 |
|
Cooling Type
|
Central Air Conditioning |
|
Heating Fuel
|
Natural Gas |
|
Heating Type
|
Forced Air |
|
Stories Total
|
1 |
|
Size Interior
|
1108 Sqft |
|
Type
|
House |
Parking
|
Detached Garage
|
|
|
Parking Space(s)
|
3 |
Land
|
Acreage
|
No |
|
Fence Type
|
Fence |
|
Landscape Features
|
Lawn |
|
Size Frontage
|
55 Ft |
|
Size Irregular
|
6435.00 |
|
Size Total
|
6435 Sqft |
|
Size Total Text
|
6435 Sqft |
Rooms
| Level |
Type |
Length |
Width |
Dimensions |
|
Basement |
Bedroom |
|
|
11'4 x 16'2 |
|
Basement |
Bedroom |
|
|
12'7 x 16'6 |
|
Basement |
Family Room |
|
|
11'6 x 16'6 |
|
Basement |
Kitchen |
|
|
12'7 x 10'2 |
|
Basement |
3pc Bathroom |
|
|
8'11 x 6'10 |
|
Basement |
Other |
|
11 ft |
Measurements not available x 11 ft |
|
Main Level |
Enclosed Porch |
|
|
17'2 x 17'5 |
|
Main Level |
Enclosed Porch |
|
|
13'7 x 5'3 |
|
Main Level |
Foyer |
|
|
8'11 x 5'7 |
|
Main Level |
Kitchen |
|
|
11'4 x 10'9 |
|
Main Level |
Dining Nook |
|
|
8'9 x 5'6 |
|
Main Level |
Dining Room |
12 ft |
|
12 ft x Measurements not available |
|
Main Level |
Living Room |
12 ft |
|
12 ft x Measurements not available |
|
Main Level |
Family Room |
|
15 ft |
Measurements not available x 15 ft |
|
Main Level |
Primary Bedroom |
|
|
11'5 x 10'3 |
|
Main Level |
Bedroom |
|
|
8'8 x 10'3 |
https://www.realtor.ca/real-estate/28187474/1629-cumberland-avenue-s-saskatoon-holliston































