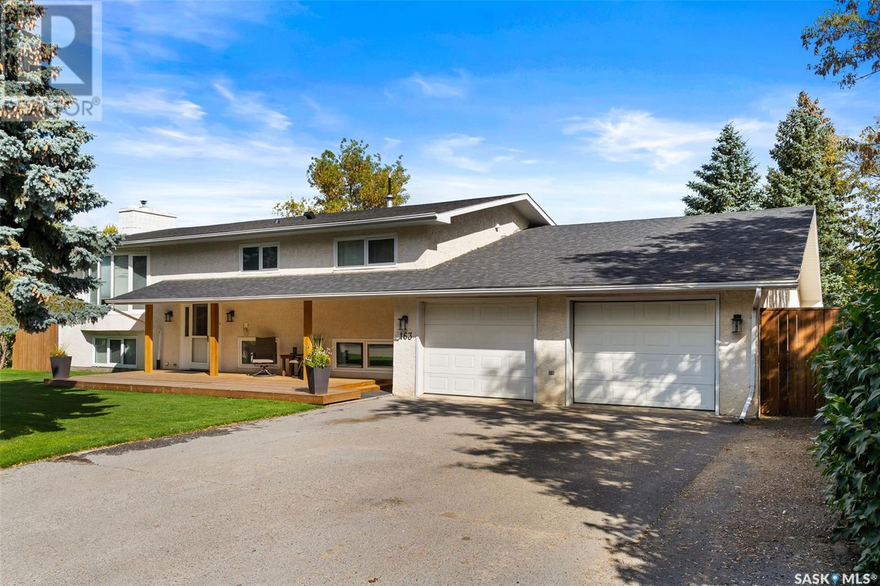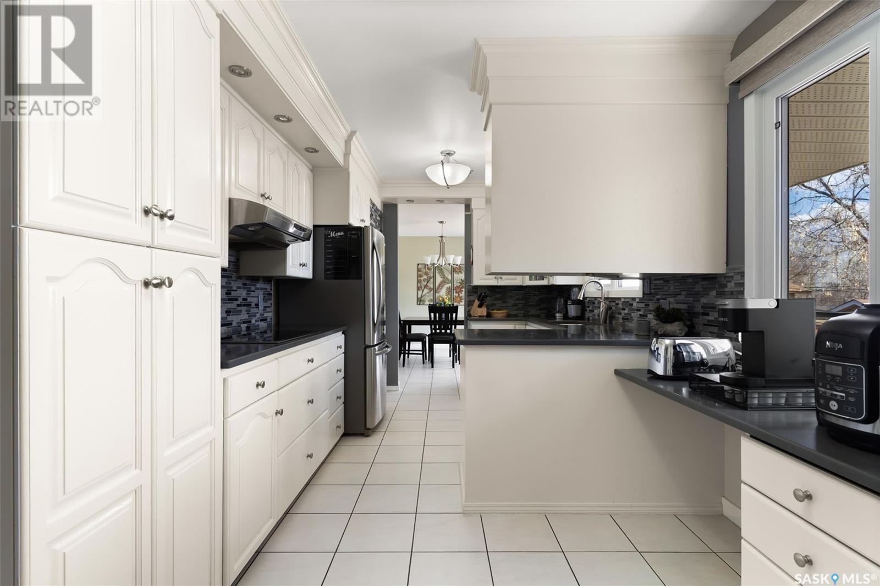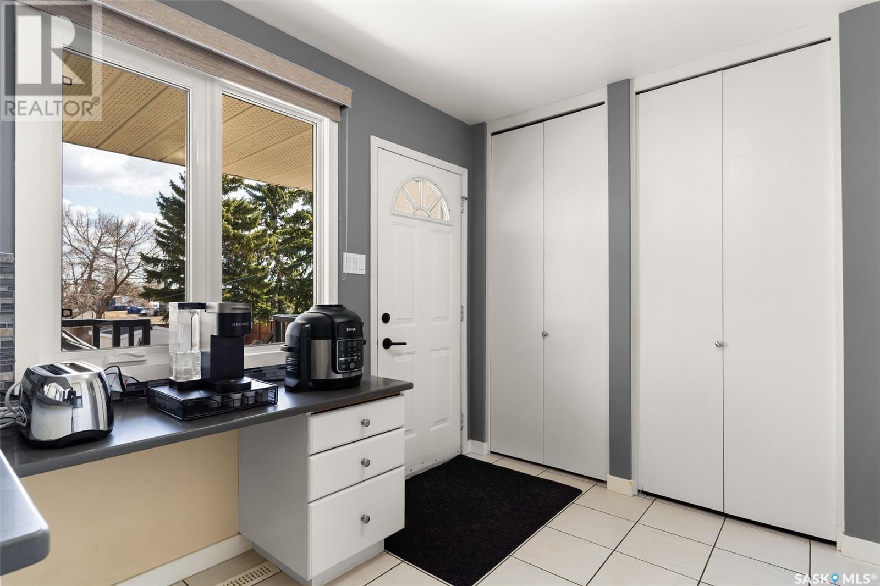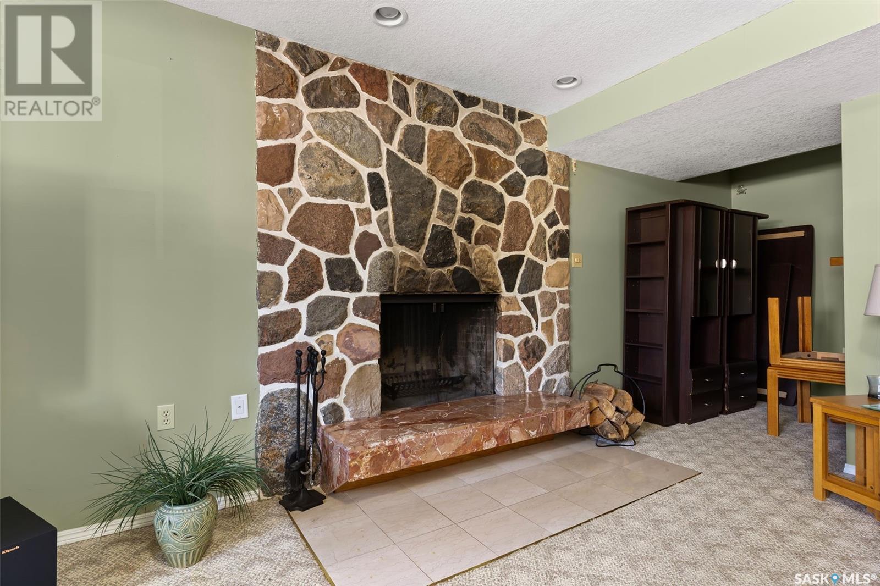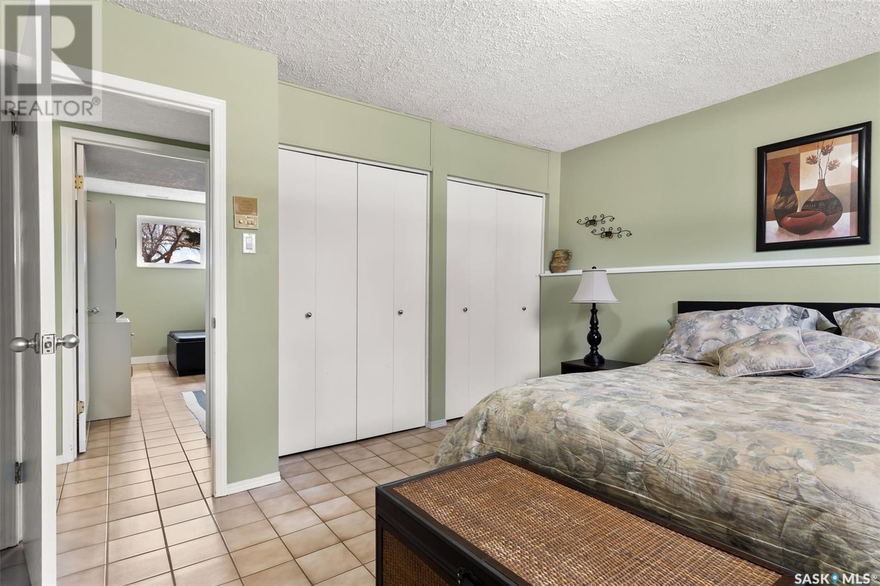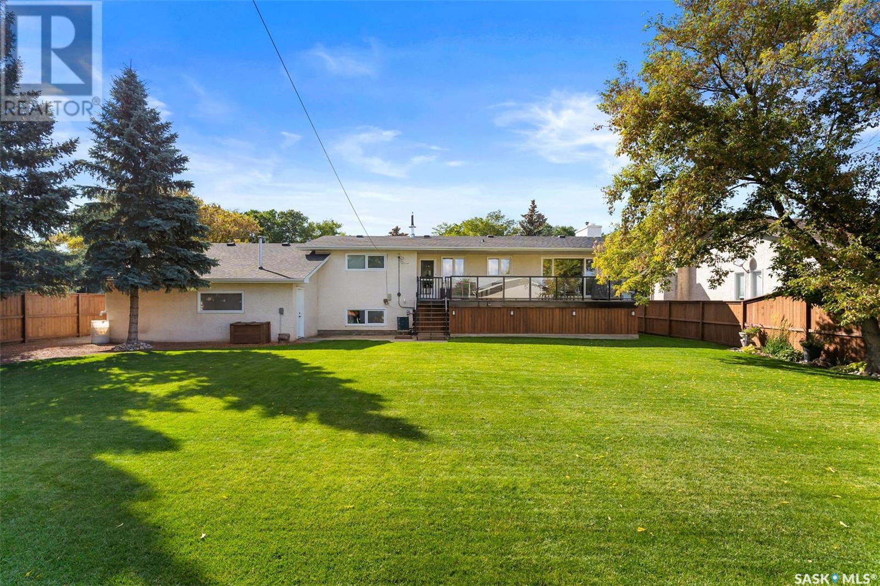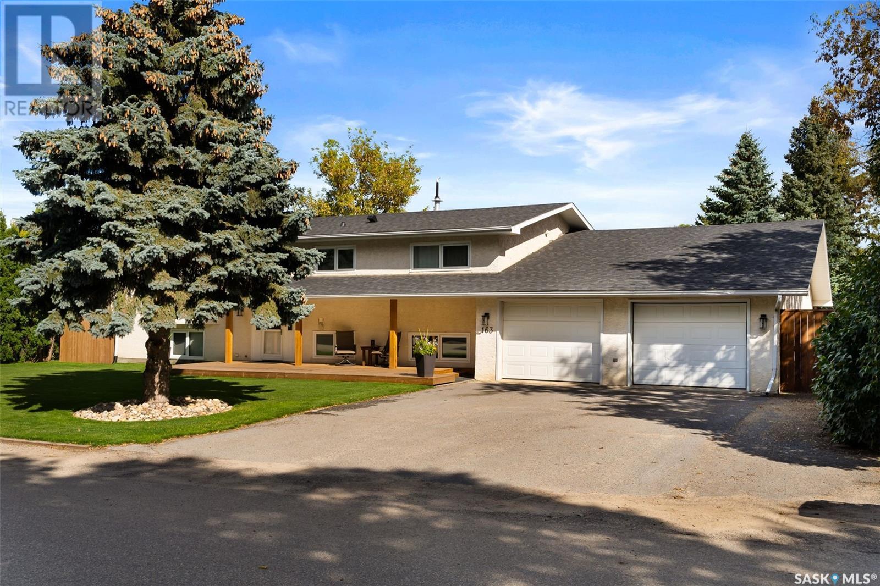163 3rd Street Pilot Butte, Saskatchewan S0G 3Z0
$449,900
Welcome home to 163 3rd Street perfectly positioned on a .33 acre piece of paradise in Pilot Butte SK Canada! There is something magical about looking out your kitchen window & basking in your perfectly mowed lawn, new pressure-treated fence, partially covered deck (full length storage under deck), firepit area, she-shed, RV/boat parking area, PLUS a second 24x26 garage w/100AMP power (that was a mouthful)! This fully developed bi-level showcases the best attributes of a bi-level: Each room feels spacious & the oversized windows let in an abundance of natural light! The living room features a west facing bay-window, gas fireplace w/mantle & gleaming hardwood flooring. Moving into the dining room the floor to ceiling windows gives majestic views of your park-like yard! With this kitchen you can easily whip up a meal for hungry friends & family with ample countertop/cabinet space, built in pantry w/pull outs + a pantry closet! The secondary bedroom is a great size w/large closet. This primary bedroom offers substantial closet space, a nook area & roomy bedroom size. Completing the main floor is a full bathroom w/dual sinks & built in storage area. Downstairs gives comfy vibes in the rec room w/ wood fireplace, tucked in den, dedicated storage room, laundry/utility room, a huge 3PCE bathroom & two very spacious bedrooms (one bedroom could be converted to mudroom area as it has the direct entry to the garage). This attached 24x46 garage is the bees-knees featuring in-floor heating system, built-in cabinets, drain, tiled walls/floor, 220V – this might be a garage someone could live in part time! This home has been upgraded over the years with newer shingles, power vent HWT, underground sprinklers were rebuilt+new timer, doors/lighting/wall covers, triple pane windows & more! Just minutes from Regina, Pilot Butte is a thriving & energetic community w/ many perks – good school class sizes, lots of activities & amazing residents! It's time to make your move! (id:51699)
Open House
This property has open houses!
1:00 pm
Ends at:3:00 pm
Property Details
| MLS® Number | SK004282 |
| Property Type | Single Family |
| Features | Treed, Other, Lane, Rectangular, Double Width Or More Driveway |
| Structure | Deck, Patio(s) |
Building
| Bathroom Total | 2 |
| Bedrooms Total | 4 |
| Appliances | Washer, Refrigerator, Dishwasher, Dryer, Oven - Built-in, Window Coverings, Garage Door Opener Remote(s), Hood Fan, Storage Shed, Stove |
| Architectural Style | Bi-level |
| Basement Development | Finished |
| Basement Type | Full (finished) |
| Constructed Date | 1972 |
| Cooling Type | Central Air Conditioning |
| Fireplace Fuel | Gas,wood |
| Fireplace Present | Yes |
| Fireplace Type | Conventional,conventional |
| Heating Fuel | Natural Gas |
| Heating Type | Forced Air, In Floor Heating |
| Size Interior | 1208 Sqft |
| Type | House |
Parking
| Attached Garage | |
| Detached Garage | |
| Gravel | |
| Heated Garage | |
| Parking Space(s) | 11 |
Land
| Acreage | No |
| Fence Type | Fence |
| Landscape Features | Lawn, Underground Sprinkler |
| Size Irregular | 0.33 |
| Size Total | 0.33 Ac |
| Size Total Text | 0.33 Ac |
Rooms
| Level | Type | Length | Width | Dimensions |
|---|---|---|---|---|
| Basement | Primary Bedroom | 13 ft ,4 in | 12 ft ,10 in | 13 ft ,4 in x 12 ft ,10 in |
| Basement | Bedroom | 12 ft ,4 in | 11 ft ,3 in | 12 ft ,4 in x 11 ft ,3 in |
| Basement | Bedroom | 12 ft ,1 in | 11 ft ,10 in | 12 ft ,1 in x 11 ft ,10 in |
| Basement | Den | 6 ft ,8 in | 4 ft ,10 in | 6 ft ,8 in x 4 ft ,10 in |
| Basement | 3pc Bathroom | 11 ft ,4 in | 7 ft ,6 in | 11 ft ,4 in x 7 ft ,6 in |
| Basement | Other | 21 ft ,10 in | 17 ft ,6 in | 21 ft ,10 in x 17 ft ,6 in |
| Basement | Storage | 12 ft ,8 in | 6 ft | 12 ft ,8 in x 6 ft |
| Basement | Laundry Room | 15 ft ,9 in | 9 ft ,3 in | 15 ft ,9 in x 9 ft ,3 in |
| Main Level | Foyer | 6 ft ,6 in | 3 ft ,11 in | 6 ft ,6 in x 3 ft ,11 in |
| Main Level | Dining Room | 12 ft ,10 in | 9 ft ,5 in | 12 ft ,10 in x 9 ft ,5 in |
| Main Level | Kitchen | 18 ft ,6 in | 9 ft ,4 in | 18 ft ,6 in x 9 ft ,4 in |
| Main Level | Living Room | 18 ft ,2 in | 15 ft ,9 in | 18 ft ,2 in x 15 ft ,9 in |
| Main Level | 4pc Bathroom | 12 ft | 7 ft ,10 in | 12 ft x 7 ft ,10 in |
| Main Level | Bedroom | 13 ft | 10 ft ,10 in | 13 ft x 10 ft ,10 in |
https://www.realtor.ca/real-estate/28243824/163-3rd-street-pilot-butte
Interested?
Contact us for more information

