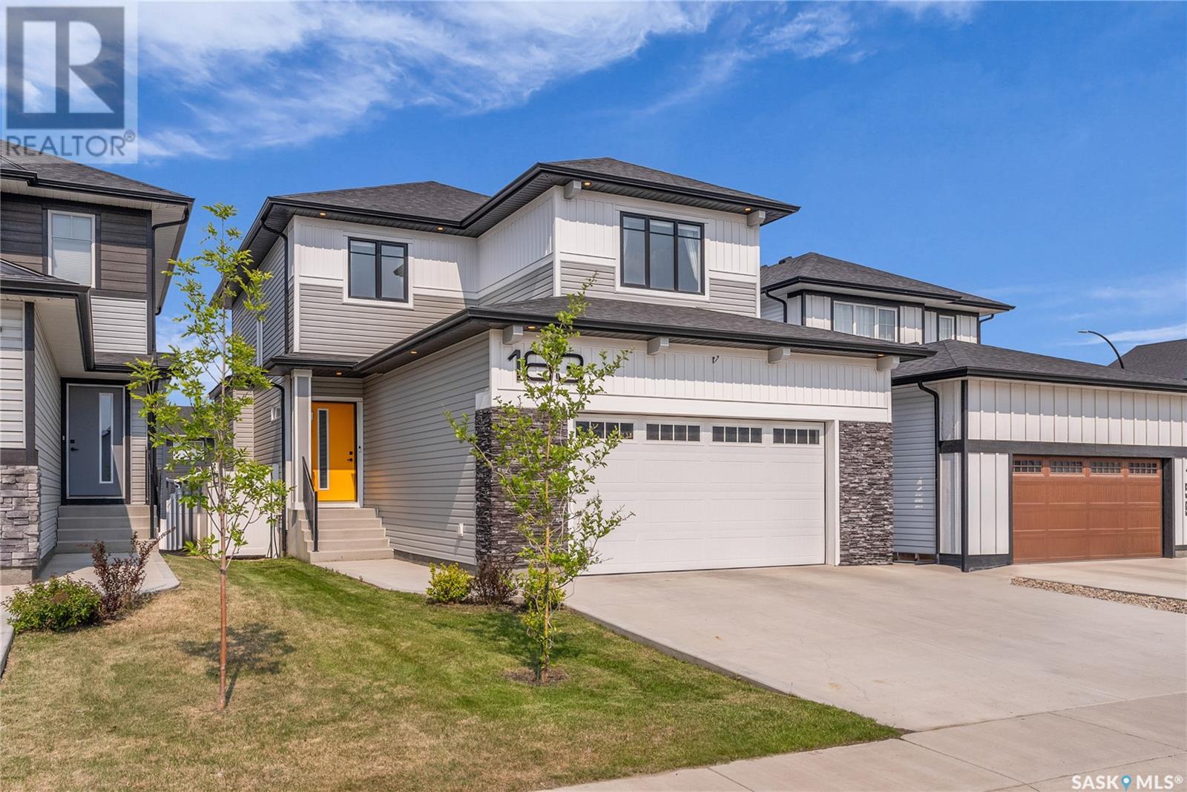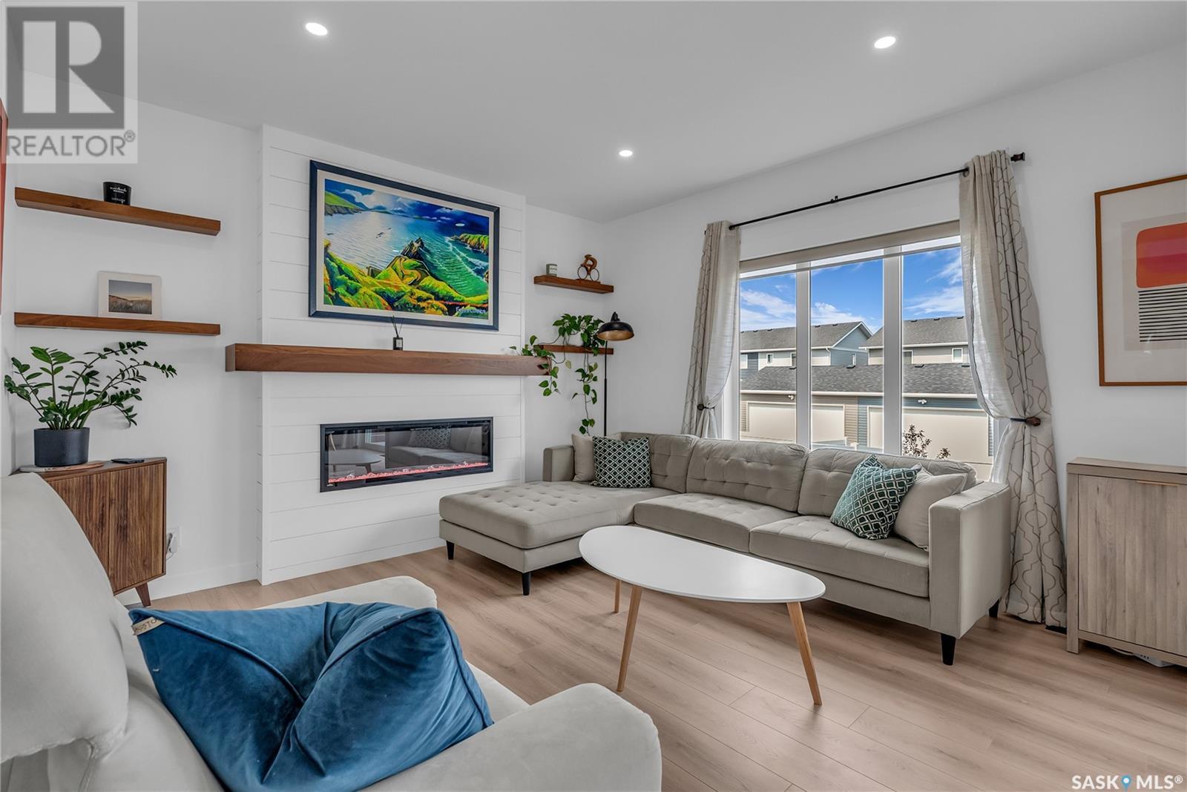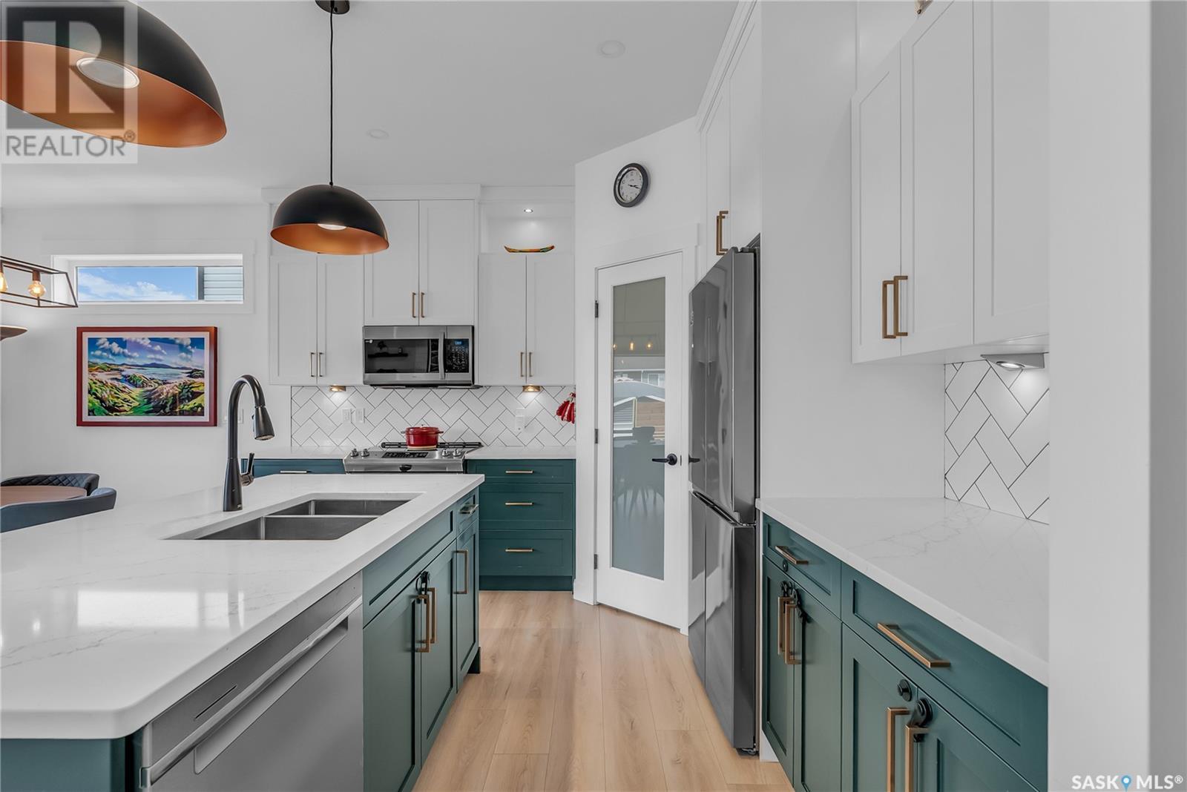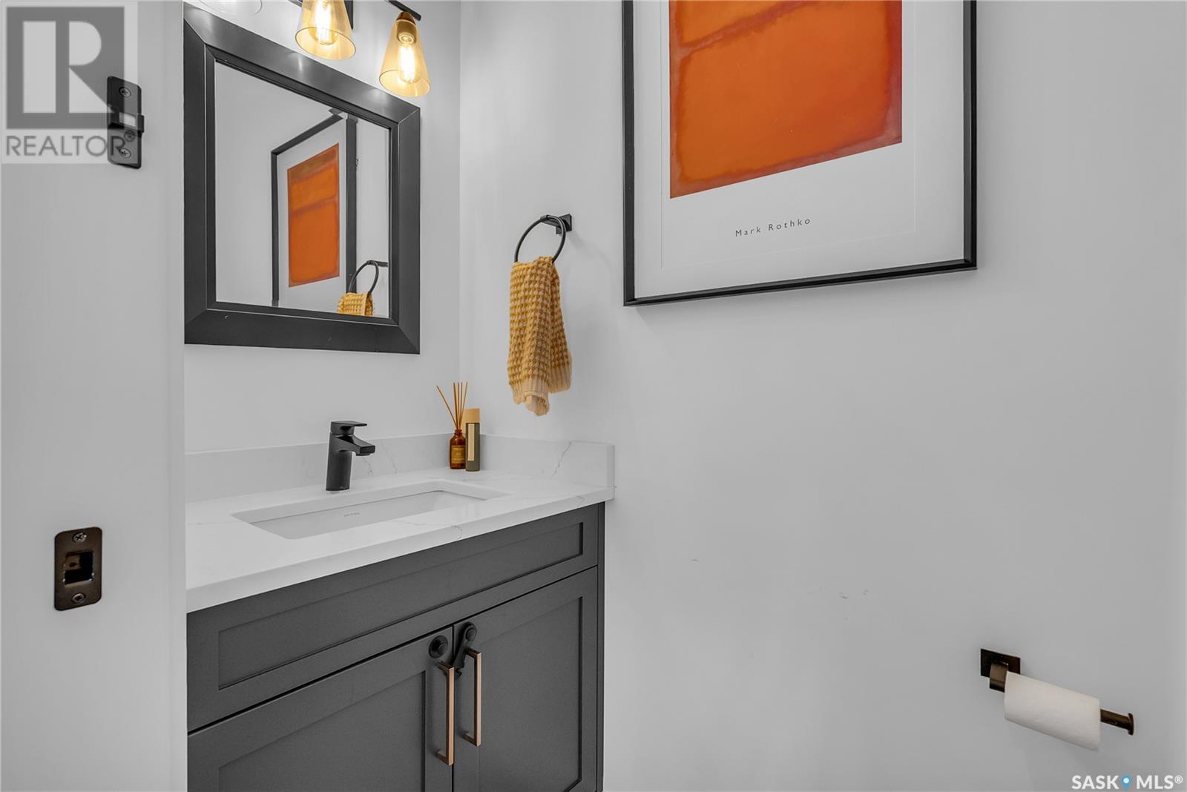4 Bedroom
3 Bathroom
1796 sqft
2 Level
Fireplace
Central Air Conditioning
Forced Air
$699,900
Welcome to 163 Chelsom Bend, located in Brighton Saskatoon! This 1,795 square foot 2 storey home offers a modern elegance, with functional living space. Stepping inside you will find your living room with gas fireplace against a walnut mantle with walnut shelves, recessed lighting, and laminate flooring carrying you into your stunning kitchen! With many upgrades, beautiful quartz countertops, two-toned cabinets to the ceiling, soft close cabinets, large 7'10 island with modern pendant lighting, custom tile backsplash with a herringbone pattern, corner pantry, crown molding, undermount lighting and black hardware. Walk right through your spacious pantry, which brings you to the mudroom with a soft close shoe rack + cabinets, and access to your double attached garage with flex seal floors. Your dining area with oversized door to backyard, and a 2-pc bath complete the main floor. Coming upstairs, you will find your king accommodating primary bedroom with upgraded carpet, walk-in closet and 3-pc ensuite with custom tile shower/glass sliding doors, dual vanity and tile flooring. Three additional spacious bedrooms, a 4-pc bath with tile surround and oversized vanity, plus laundry room with a sink, with a contemporary motorized drying rack for optimal use of space, and tile floors complete the 2nd level. Basement is ready to be developed with a roughed in bath. Coming to your backyard space, where you will find an oversized, large, two-tiered composite deck with upgraded lighting package, privacy wall, and glass/aluminum rail. Green space, vinyl fence, and lane access. Additional features include upgraded motorized blinds, A/C, and double pane windows. With many amenities nearby, this home is sure to check all the boxes! (id:51699)
Property Details
|
MLS® Number
|
SK008309 |
|
Property Type
|
Single Family |
|
Neigbourhood
|
Brighton |
|
Features
|
Lane, Rectangular, Double Width Or More Driveway, Sump Pump |
Building
|
Bathroom Total
|
3 |
|
Bedrooms Total
|
4 |
|
Appliances
|
Washer, Refrigerator, Dishwasher, Dryer, Microwave, Window Coverings, Garage Door Opener Remote(s), Stove |
|
Architectural Style
|
2 Level |
|
Basement Development
|
Unfinished |
|
Basement Type
|
Full (unfinished) |
|
Constructed Date
|
2022 |
|
Cooling Type
|
Central Air Conditioning |
|
Fireplace Fuel
|
Electric |
|
Fireplace Present
|
Yes |
|
Fireplace Type
|
Conventional |
|
Heating Fuel
|
Natural Gas |
|
Heating Type
|
Forced Air |
|
Stories Total
|
2 |
|
Size Interior
|
1796 Sqft |
|
Type
|
House |
Parking
|
Attached Garage
|
|
|
Parking Space(s)
|
4 |
Land
|
Acreage
|
No |
|
Size Frontage
|
36 Ft |
|
Size Irregular
|
4090.00 |
|
Size Total
|
4090 Sqft |
|
Size Total Text
|
4090 Sqft |
Rooms
| Level |
Type |
Length |
Width |
Dimensions |
|
Second Level |
Primary Bedroom |
13 ft |
13 ft |
13 ft x 13 ft |
|
Second Level |
Bedroom |
9 ft ,4 in |
10 ft ,6 in |
9 ft ,4 in x 10 ft ,6 in |
|
Second Level |
Bedroom |
9 ft ,4 in |
10 ft ,5 in |
9 ft ,4 in x 10 ft ,5 in |
|
Second Level |
Bedroom |
13 ft |
10 ft ,10 in |
13 ft x 10 ft ,10 in |
|
Second Level |
3pc Ensuite Bath |
|
|
Measurements not available |
|
Second Level |
4pc Bathroom |
|
|
Measurements not available |
|
Second Level |
Laundry Room |
|
|
Measurements not available |
|
Main Level |
Kitchen |
9 ft ,6 in |
12 ft ,2 in |
9 ft ,6 in x 12 ft ,2 in |
|
Main Level |
Dining Room |
9 ft ,6 in |
12 ft ,2 in |
9 ft ,6 in x 12 ft ,2 in |
|
Main Level |
Living Room |
14 ft ,4 in |
13 ft ,1 in |
14 ft ,4 in x 13 ft ,1 in |
|
Main Level |
2pc Bathroom |
|
|
Measurements not available |
https://www.realtor.ca/real-estate/28431174/163-chelsom-bend-saskatoon-brighton



















































