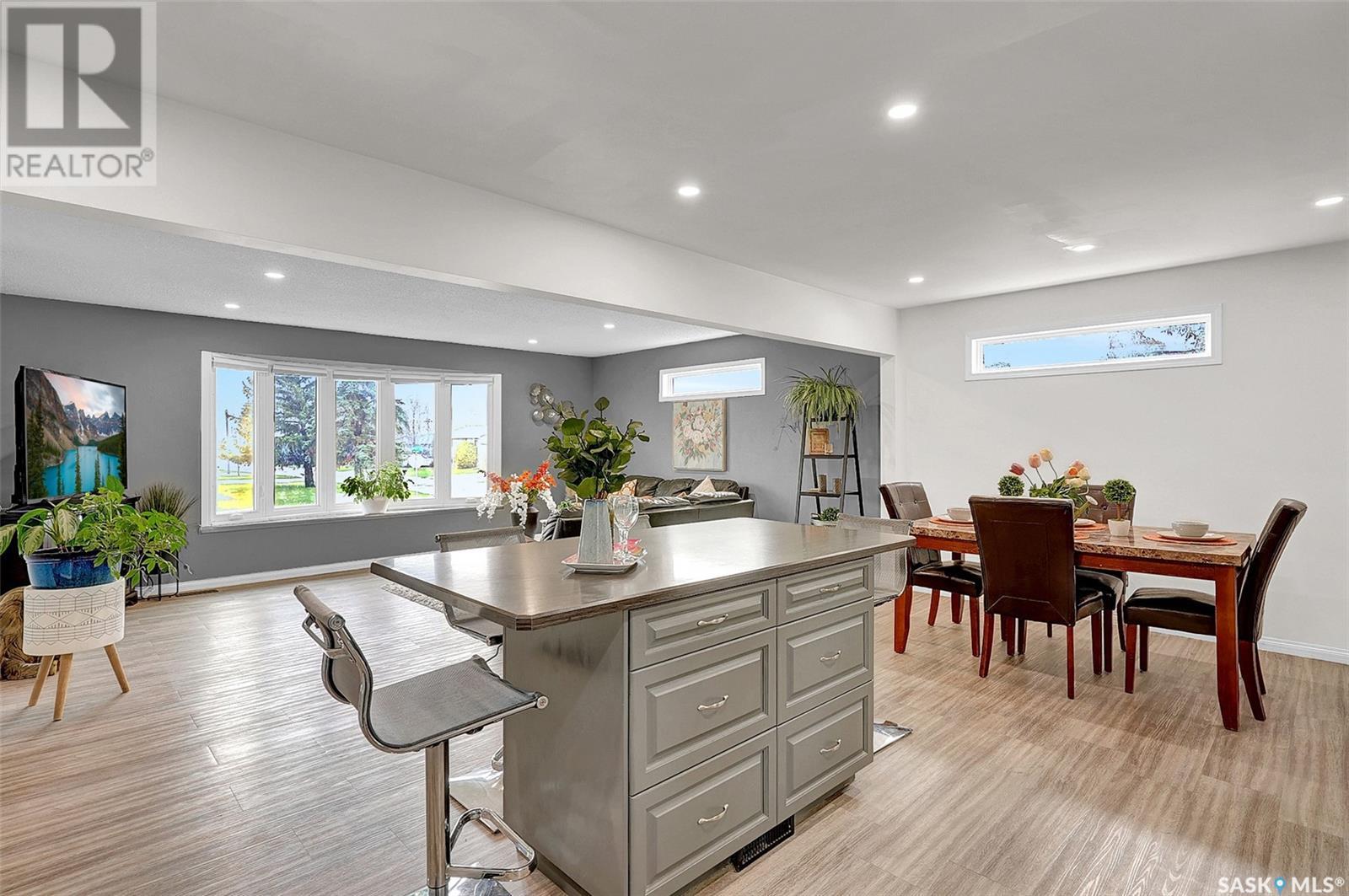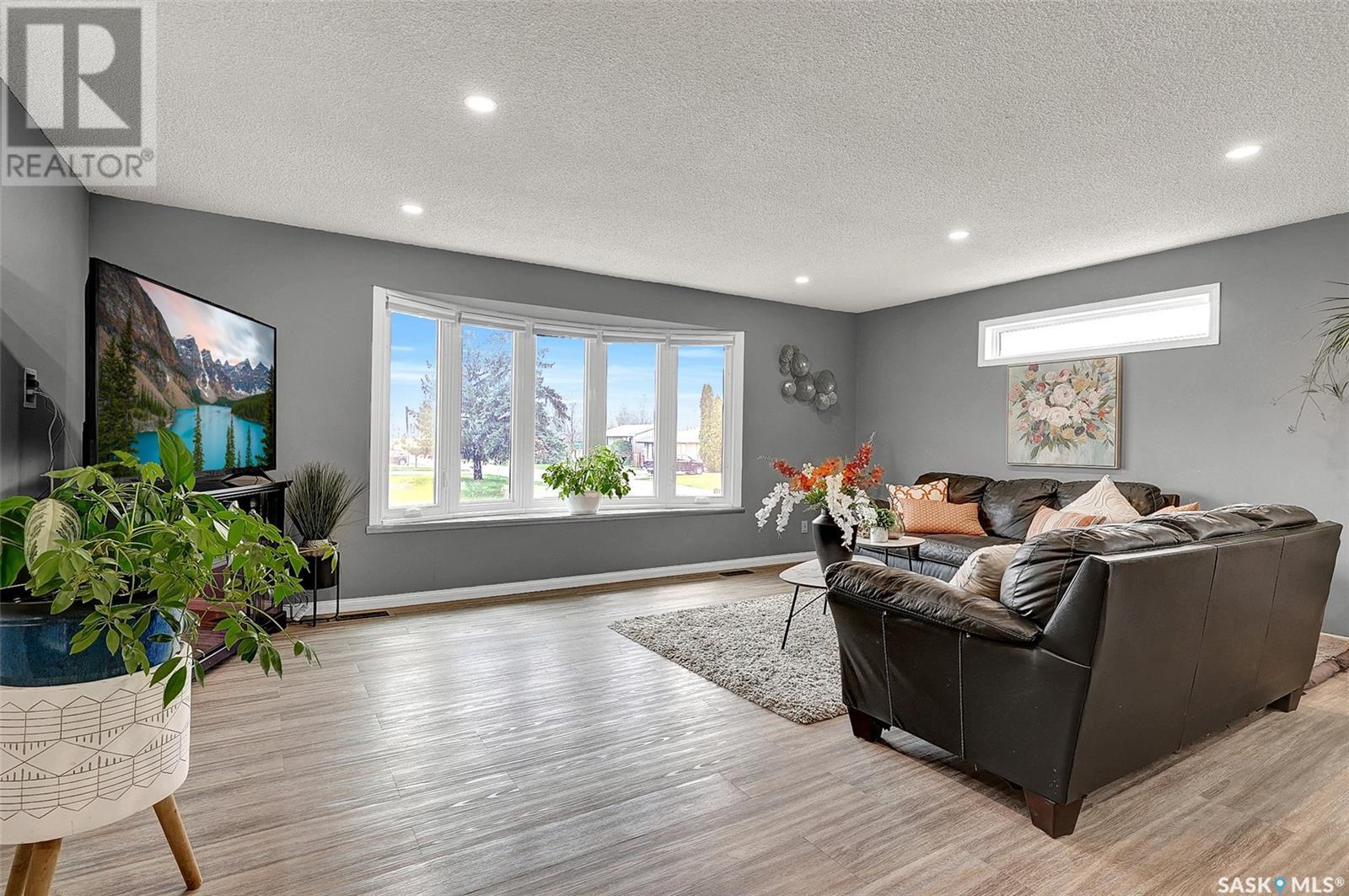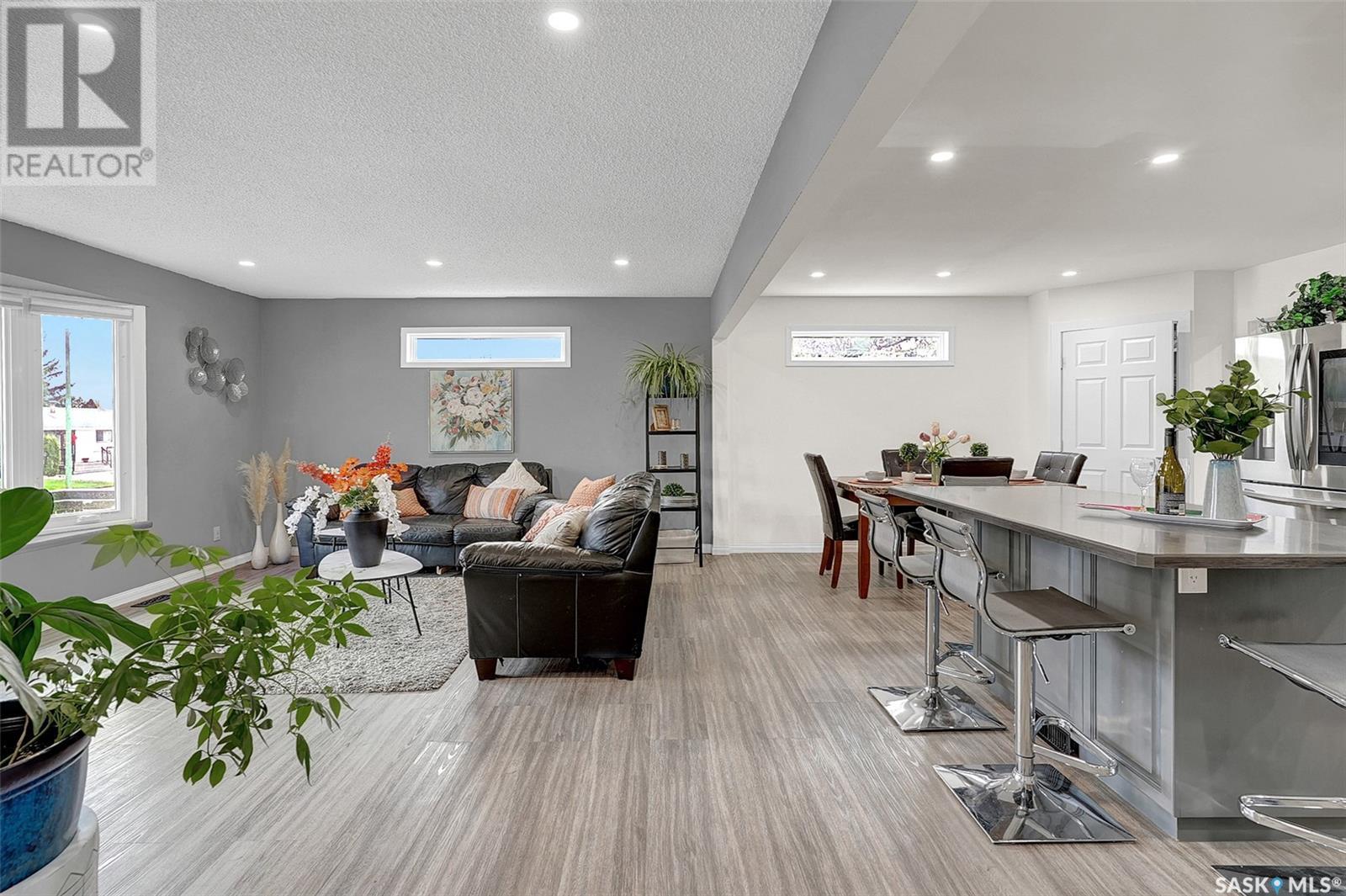4 Bedroom
3 Bathroom
1400 sqft
Bi-Level
Fireplace
Central Air Conditioning
Forced Air
$429,900
This property offers a blend of style, comfort & functionality, perfect for families. MOVE IN READY! Updates Inside & Out. The exterior is a testament to thoughtful design, boasting stamped concrete walkways, a triple drive accommodating the dbl. att. heated garage & the single oversized det. insulated garage, as well as front & back patios complemented by Xeriscape landscaping for low-maintenance beauty. The allure doesn't stop there; a versatile Flex Room presents endless possibilities, from a home business to a hobby space, additional access to this room is from the side of the house or from the backyard, adding to the home's practicality. The home welcomes you w/a spacious foyer transitioning into an open-concept living, dining & kitchen areas, designed to foster family togetherness. The interior is brightened by a south-facing bay window, w/vinyl plank flooring that adds warmth & durability. The kitchen is a delight, featuring soft gray-stained oak cabinetry, a central island & 2 pantries offering ample storage. This level also hots 2 generously sized bedrooms, including the primary w/an ensuite. This floor is complete w/a 4pc bath w/soaker tub & tile surround. The lower level is equally impressive, offering a spacious family room w/an electric fireplace, a unique nook w/built-in fish tank & beer keg servicer, 2 large bedrooms & a 3pc spa like bath w/tiled shower. The thoughtful inclusion of stackable laundry in the utility room underscores the home's design for practical living. The private yard, w/its PVC fencing, natural gas BBQ hook-up & covered patio, provides a serene outdoor retreat. Access to garages from the yard adds to the functionality of this property. Designed with family living in mind, it’s a true gem that combines modern updates, practical features, & stylish design to create a welcoming and ready-to-enjoy space. CLICK ON THE MULTI MEDIA LINK FOR A FULL VISUAL TOUR, and book your viewing today! (id:51699)
Property Details
|
MLS® Number
|
SK985108 |
|
Property Type
|
Single Family |
|
Neigbourhood
|
Palliser |
|
Features
|
Rectangular, Double Width Or More Driveway |
|
Structure
|
Patio(s) |
Building
|
Bathroom Total
|
3 |
|
Bedrooms Total
|
4 |
|
Appliances
|
Washer, Refrigerator, Dishwasher, Dryer, Microwave, Window Coverings, Garage Door Opener Remote(s), Stove |
|
Architectural Style
|
Bi-level |
|
Basement Development
|
Finished |
|
Basement Type
|
Full (finished) |
|
Constructed Date
|
1976 |
|
Cooling Type
|
Central Air Conditioning |
|
Fireplace Fuel
|
Electric |
|
Fireplace Present
|
Yes |
|
Fireplace Type
|
Conventional |
|
Heating Fuel
|
Natural Gas |
|
Heating Type
|
Forced Air |
|
Size Interior
|
1400 Sqft |
|
Type
|
House |
Parking
|
Attached Garage
|
|
|
Detached Garage
|
|
|
R V
|
|
|
Heated Garage
|
|
|
Parking Space(s)
|
8 |
Land
|
Acreage
|
No |
|
Fence Type
|
Fence |
|
Size Frontage
|
119 Ft |
|
Size Irregular
|
7666.00 |
|
Size Total
|
7666 Sqft |
|
Size Total Text
|
7666 Sqft |
Rooms
| Level |
Type |
Length |
Width |
Dimensions |
|
Basement |
Family Room |
17 ft |
15 ft |
17 ft x 15 ft |
|
Basement |
Dining Nook |
11 ft ,1 in |
9 ft ,8 in |
11 ft ,1 in x 9 ft ,8 in |
|
Basement |
Bedroom |
13 ft ,1 in |
12 ft ,5 in |
13 ft ,1 in x 12 ft ,5 in |
|
Basement |
Bedroom |
13 ft |
10 ft ,10 in |
13 ft x 10 ft ,10 in |
|
Basement |
3pc Bathroom |
8 ft ,5 in |
5 ft ,6 in |
8 ft ,5 in x 5 ft ,6 in |
|
Basement |
Laundry Room |
8 ft ,6 in |
7 ft ,5 in |
8 ft ,6 in x 7 ft ,5 in |
|
Basement |
Utility Room |
|
|
x x x |
|
Main Level |
Foyer |
5 ft ,10 in |
5 ft ,9 in |
5 ft ,10 in x 5 ft ,9 in |
|
Main Level |
Living Room |
18 ft ,4 in |
12 ft |
18 ft ,4 in x 12 ft |
|
Main Level |
Dining Room |
9 ft ,2 in |
8 ft ,8 in |
9 ft ,2 in x 8 ft ,8 in |
|
Main Level |
Kitchen |
14 ft ,10 in |
11 ft ,10 in |
14 ft ,10 in x 11 ft ,10 in |
|
Main Level |
Bonus Room |
15 ft ,5 in |
13 ft ,6 in |
15 ft ,5 in x 13 ft ,6 in |
|
Main Level |
Primary Bedroom |
14 ft |
12 ft ,11 in |
14 ft x 12 ft ,11 in |
|
Main Level |
2pc Ensuite Bath |
5 ft |
4 ft ,4 in |
5 ft x 4 ft ,4 in |
|
Main Level |
Bedroom |
13 ft |
10 ft ,6 in |
13 ft x 10 ft ,6 in |
|
Main Level |
4pc Bathroom |
7 ft ,3 in |
4 ft ,11 in |
7 ft ,3 in x 4 ft ,11 in |
https://www.realtor.ca/real-estate/27504039/1634-grace-street-moose-jaw-palliser














































