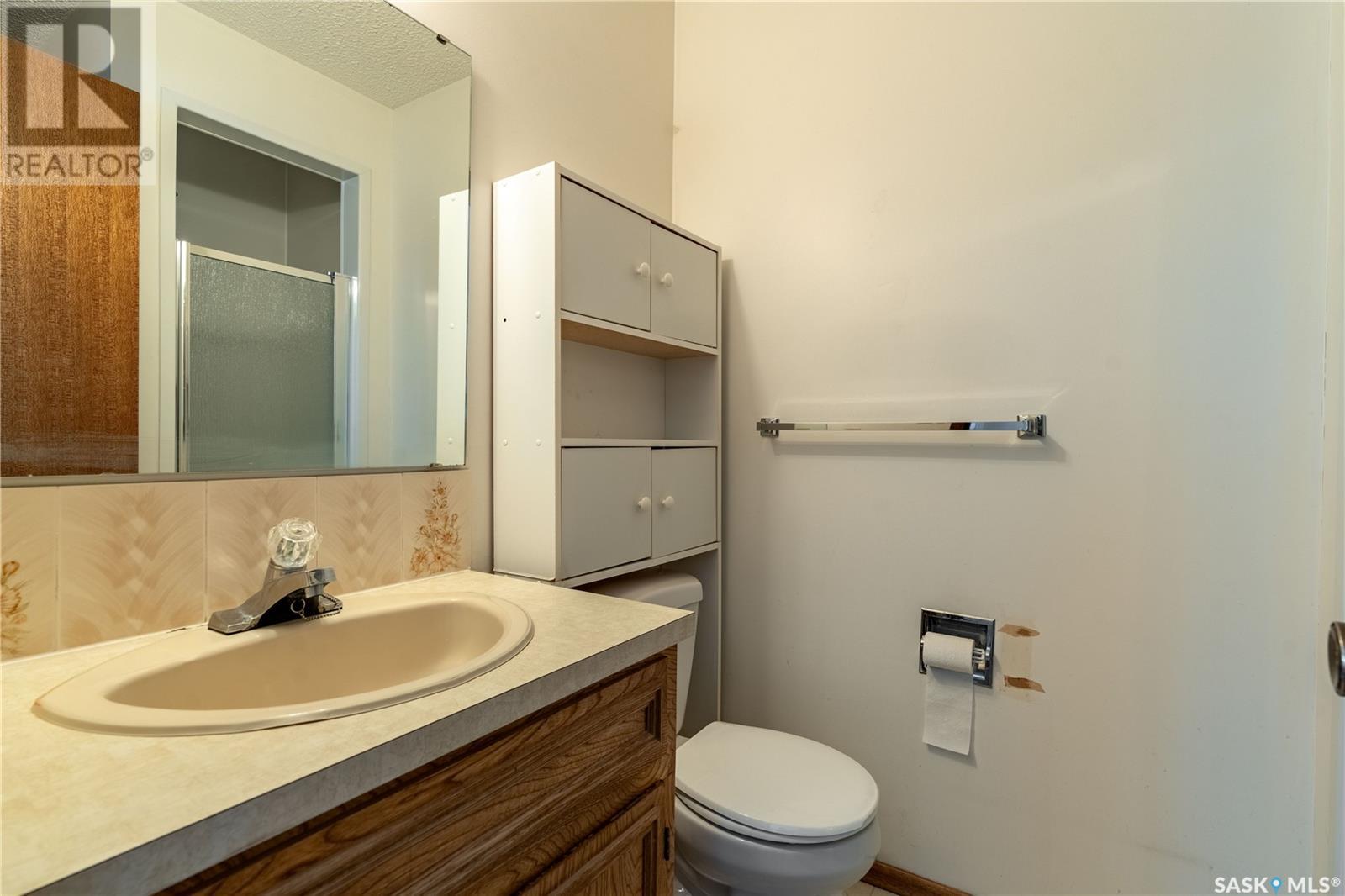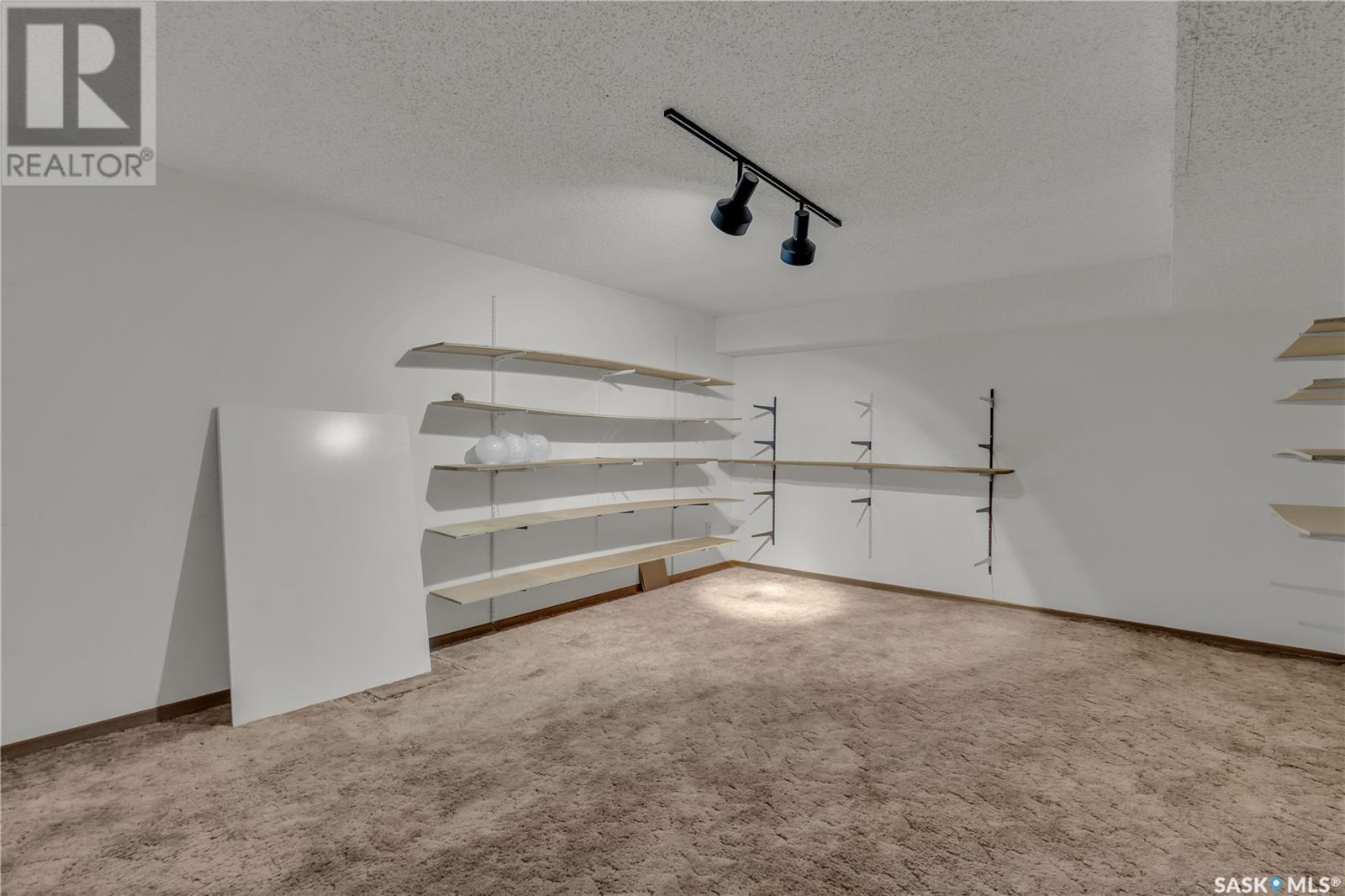3 Bedroom
3 Bathroom
1632 sqft
Bungalow
Fireplace
Central Air Conditioning
Forced Air
Lawn
$449,950
Welcome to 1638 Longworthy Bay! This original owner home offers 1,632 sq ft of living space on the main floor. The entrance features a convenient enclosed front porch and direct access to the attached garage. The spacious main floor includes a large sunken living room, a kitchen with plenty of cabinet space, and a cozy dining area. Just off the kitchen, you'll find a bright family room with a wood-burning fireplace, creating the perfect spot for relaxation. A standout feature of this home is the 3-season sunroom, offering a peaceful retreat to enjoy the outdoors in comfort, no matter the season. The main floor also includes two good-sized bedrooms, a 4-piece bathroom, and a master suite with a 3-piece ensuite bath. The fully finished basement adds even more living space, including a bedroom, a bathroom, and a huge family room ideal for gatherings. The property is completed by a fully fenced yard with a deck, plus a double attached garage for all your parking and storage needs. Don’t miss out on this wonderful home—schedule your viewing today! (id:51699)
Property Details
|
MLS® Number
|
SK001934 |
|
Property Type
|
Single Family |
|
Neigbourhood
|
Gardiner Park |
|
Features
|
Treed, Rectangular |
|
Structure
|
Deck |
Building
|
Bathroom Total
|
3 |
|
Bedrooms Total
|
3 |
|
Appliances
|
Washer, Refrigerator, Dishwasher, Dryer, Window Coverings, Garage Door Opener Remote(s), Hood Fan, Stove |
|
Architectural Style
|
Bungalow |
|
Basement Development
|
Finished |
|
Basement Type
|
Full (finished) |
|
Constructed Date
|
1982 |
|
Cooling Type
|
Central Air Conditioning |
|
Fireplace Fuel
|
Wood |
|
Fireplace Present
|
Yes |
|
Fireplace Type
|
Conventional |
|
Heating Fuel
|
Natural Gas |
|
Heating Type
|
Forced Air |
|
Stories Total
|
1 |
|
Size Interior
|
1632 Sqft |
|
Type
|
House |
Parking
|
Attached Garage
|
|
|
Parking Space(s)
|
4 |
Land
|
Acreage
|
No |
|
Fence Type
|
Fence |
|
Landscape Features
|
Lawn |
|
Size Irregular
|
5827.00 |
|
Size Total
|
5827 Sqft |
|
Size Total Text
|
5827 Sqft |
Rooms
| Level |
Type |
Length |
Width |
Dimensions |
|
Basement |
Other |
|
|
42'3" x 15'6" |
|
Basement |
Den |
|
|
14'6" x 11' |
|
Basement |
Other |
|
|
Measurements not available |
|
Basement |
2pc Bathroom |
|
|
5'11" x 4' |
|
Basement |
Storage |
|
|
13' x 10'1" |
|
Main Level |
Foyer |
|
|
13'11" x 9'10" |
|
Main Level |
Living Room |
|
|
16'6" x 12'10" |
|
Main Level |
Dining Room |
|
|
12'6" x 11'4" |
|
Main Level |
Kitchen |
|
|
13'2" x 11'7" |
|
Main Level |
4pc Bathroom |
|
|
7'9" x 6'1" |
|
Main Level |
Bedroom |
|
|
10'8" x 9' |
|
Main Level |
Bedroom |
|
|
12'4" x 9'5" |
|
Main Level |
Bedroom |
|
|
12'10" x 12'4" |
|
Main Level |
3pc Bathroom |
|
|
7'4" x 4'11" |
https://www.realtor.ca/real-estate/28128766/1638-longworthy-bay-e-regina-gardiner-park




















































