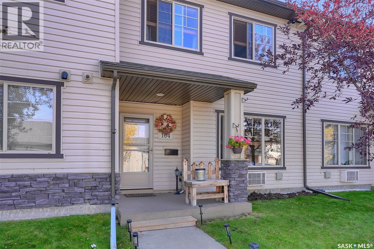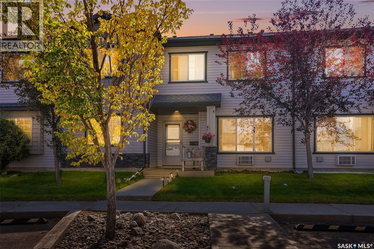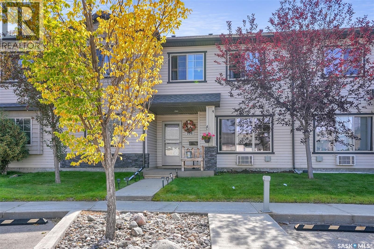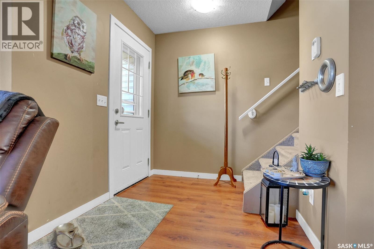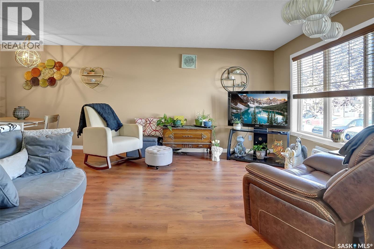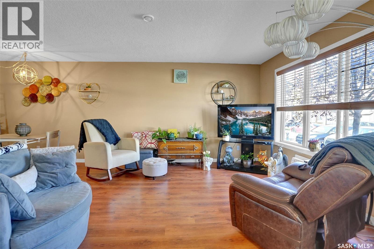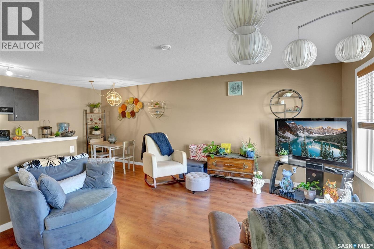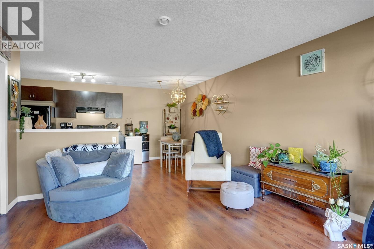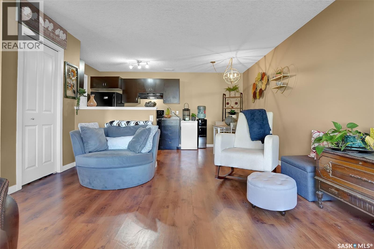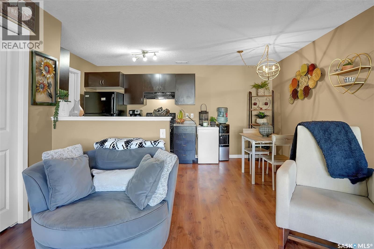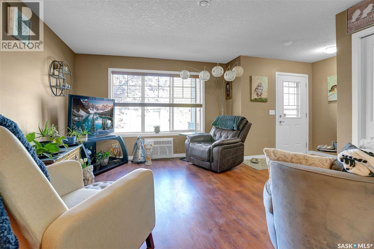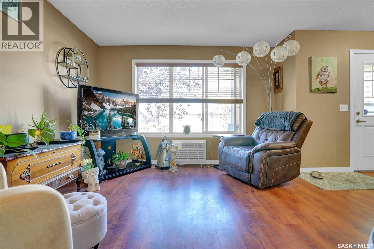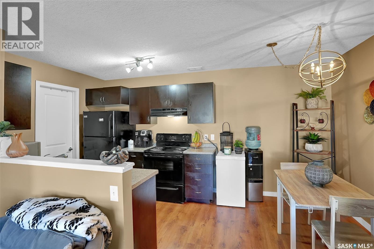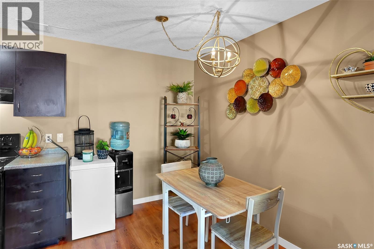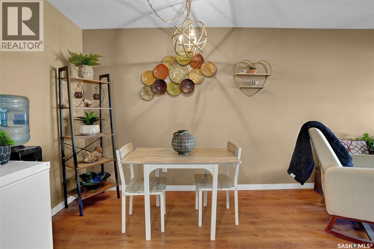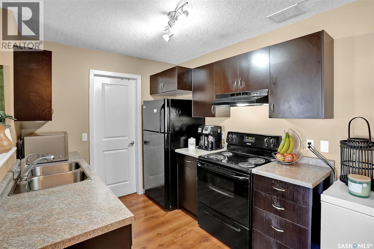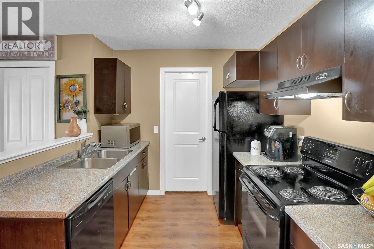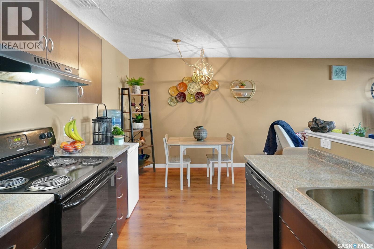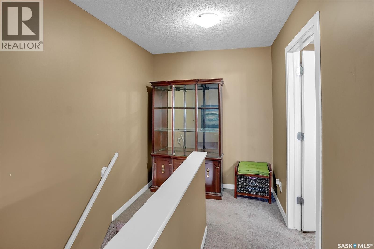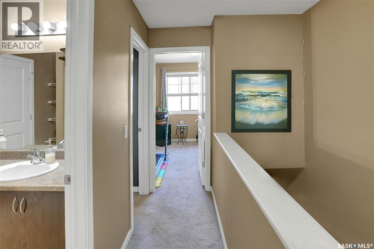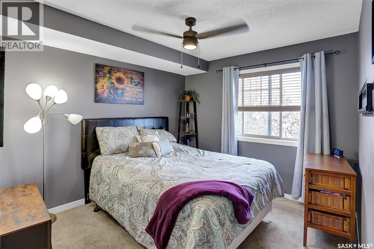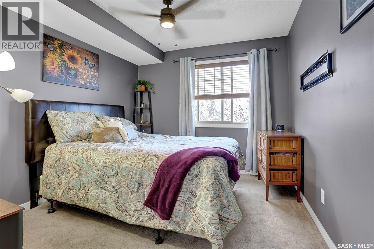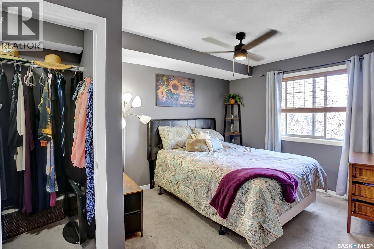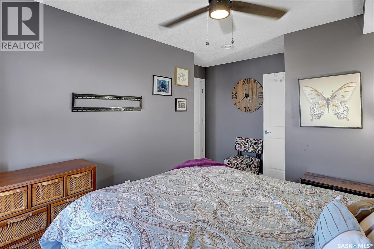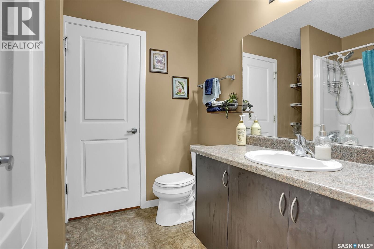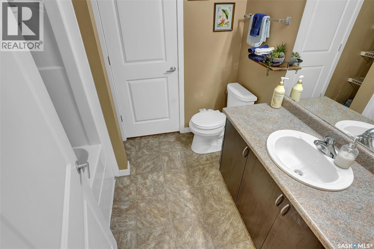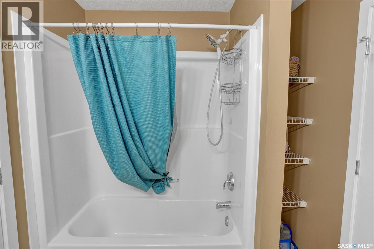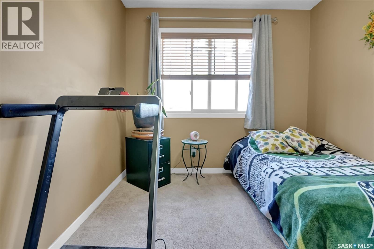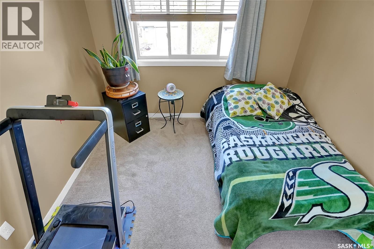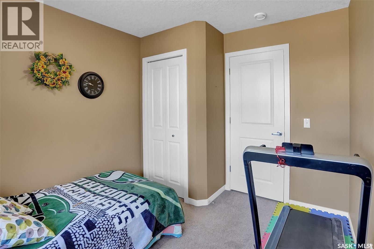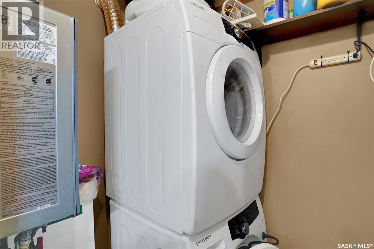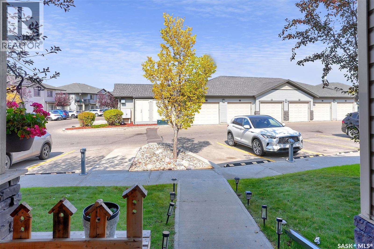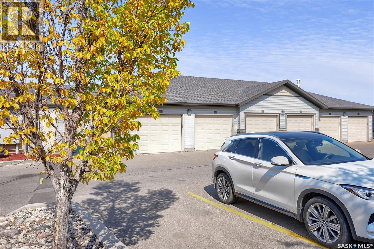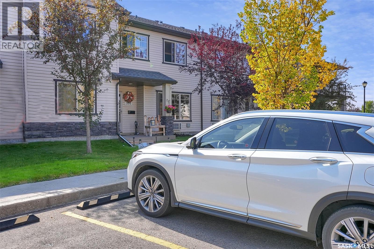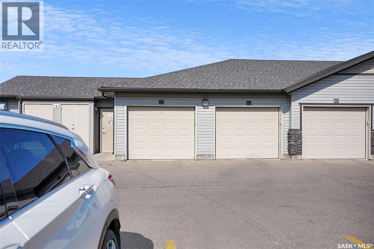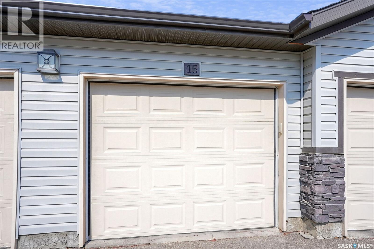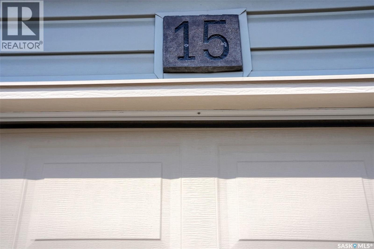164 5075 James Hill Road Regina, Saskatchewan S4W 0B9
$220,000Maintenance,
$236.64 Monthly
Maintenance,
$236.64 MonthlyWelcome to this 904 sq ft two-storey condo located in Regina’s sought-after Harbour Landing neighbourhood. This home offers both convenience and functionality with one electrified parking stall right in front of the unit, plus a single detached garage directly across for additional parking or storage. The main level features an open-concept layout with a bright living room highlighted by a large window for natural light, a dining area, and a well-appointed kitchen with a spacious pantry/storage area. Upstairs you’ll find two generously sized bedrooms, a 4-piece bathroom, and convenient laundry tucked just off the bathroom. The primary bedroom includes a walk-in closet, while the bathroom is finished with built-in shelving for linens. This condo is a fantastic option for first-time buyers, young professionals, those looking to downsize or anyone seeking a low-maintenance lifestyle in a great location, close to all amenities. Contact your real estate agent today to book your showing! (id:51699)
Property Details
| MLS® Number | SK018244 |
| Property Type | Single Family |
| Neigbourhood | Harbour Landing |
| Community Features | Pets Allowed With Restrictions |
| Features | Treed, Sump Pump |
| Structure | Deck |
Building
| Bathroom Total | 1 |
| Bedrooms Total | 2 |
| Appliances | Washer, Refrigerator, Dishwasher, Dryer, Garburator, Window Coverings, Hood Fan, Stove |
| Architectural Style | 2 Level |
| Basement Development | Not Applicable |
| Basement Type | Crawl Space (not Applicable) |
| Constructed Date | 2010 |
| Cooling Type | Wall Unit |
| Heating Fuel | Natural Gas |
| Heating Type | Hot Water, In Floor Heating |
| Stories Total | 2 |
| Size Interior | 904 Sqft |
| Type | Row / Townhouse |
Parking
| Detached Garage | |
| Surfaced | 1 |
| Other | |
| Parking Space(s) | 2 |
Land
| Acreage | No |
| Landscape Features | Lawn |
Rooms
| Level | Type | Length | Width | Dimensions |
|---|---|---|---|---|
| Second Level | Primary Bedroom | 10 ft ,6 in | 9 ft ,11 in | 10 ft ,6 in x 9 ft ,11 in |
| Second Level | Bedroom | 10 ft | 8 ft ,10 in | 10 ft x 8 ft ,10 in |
| Second Level | 4pc Bathroom | 7 ft ,10 in | 7 ft | 7 ft ,10 in x 7 ft |
| Second Level | Laundry Room | 5 ft ,2 in | 4 ft ,5 in | 5 ft ,2 in x 4 ft ,5 in |
| Main Level | Living Room | 13 ft | 13 ft ,8 in | 13 ft x 13 ft ,8 in |
| Main Level | Kitchen | 8 ft ,8 in | 8 ft ,2 in | 8 ft ,8 in x 8 ft ,2 in |
| Main Level | Dining Room | 8 ft ,2 in | 6 ft ,7 in | 8 ft ,2 in x 6 ft ,7 in |
| Main Level | Storage | 7 ft ,4 in | 3 ft ,5 in | 7 ft ,4 in x 3 ft ,5 in |
https://www.realtor.ca/real-estate/28854632/164-5075-james-hill-road-regina-harbour-landing
Interested?
Contact us for more information

