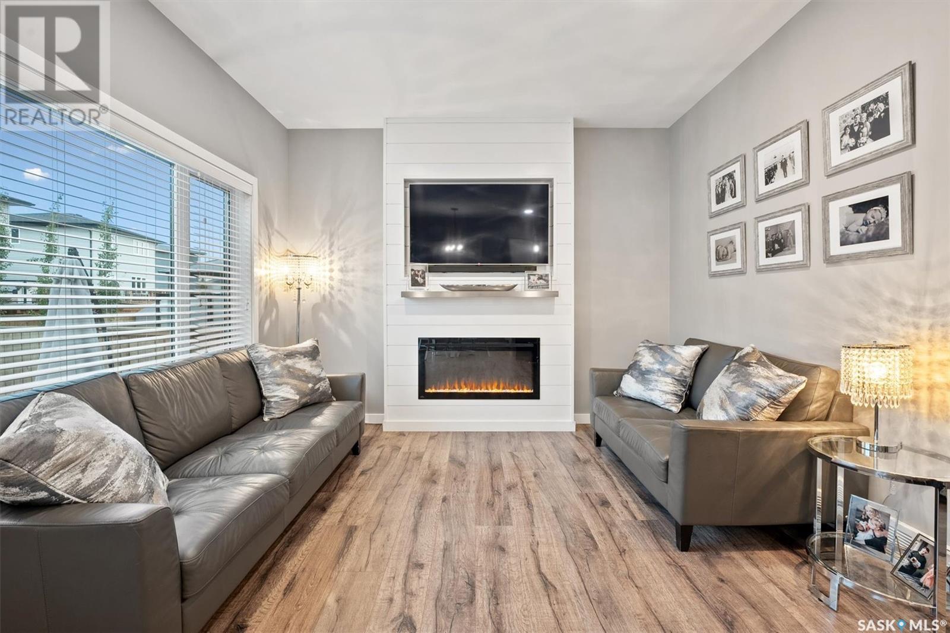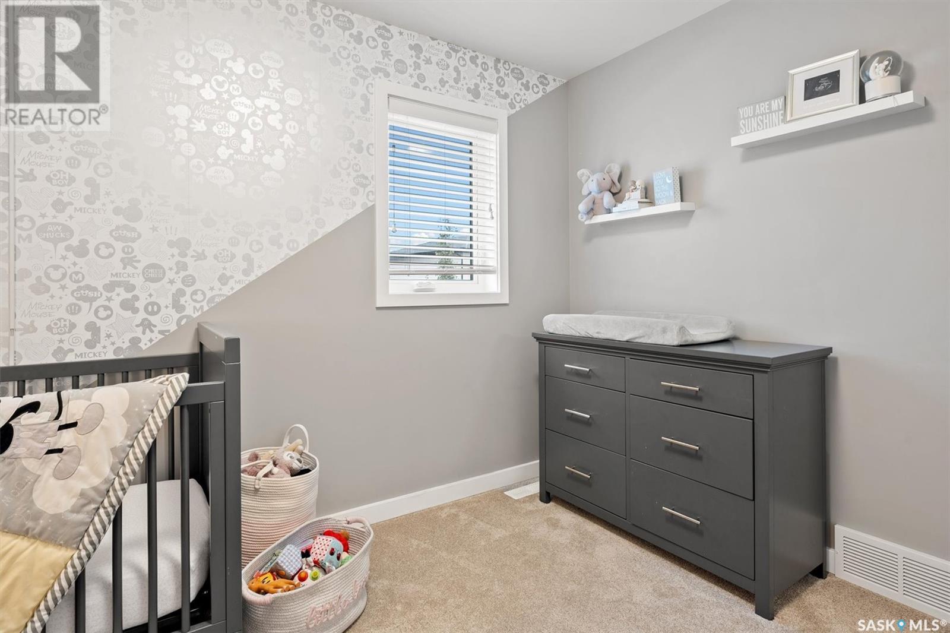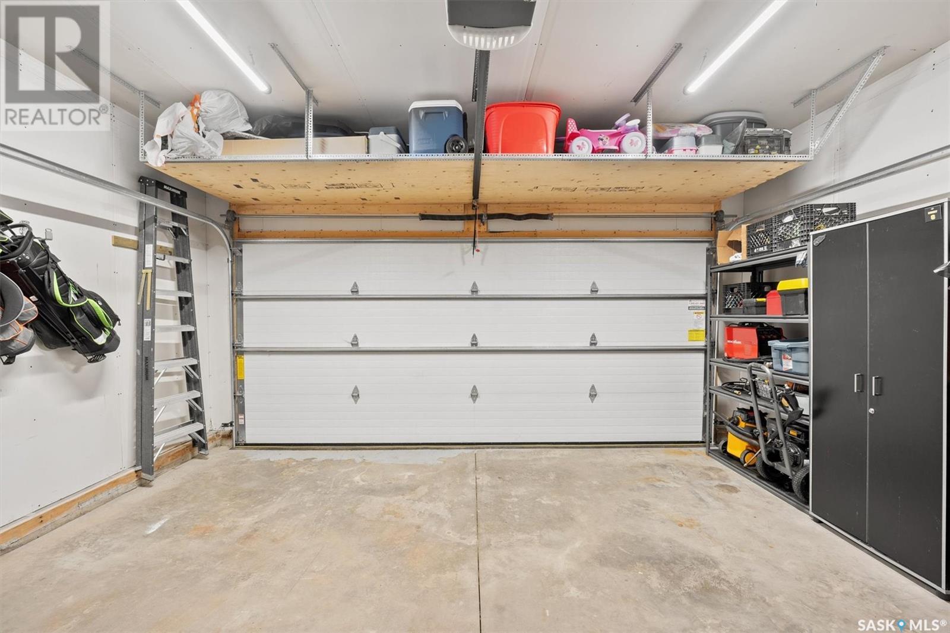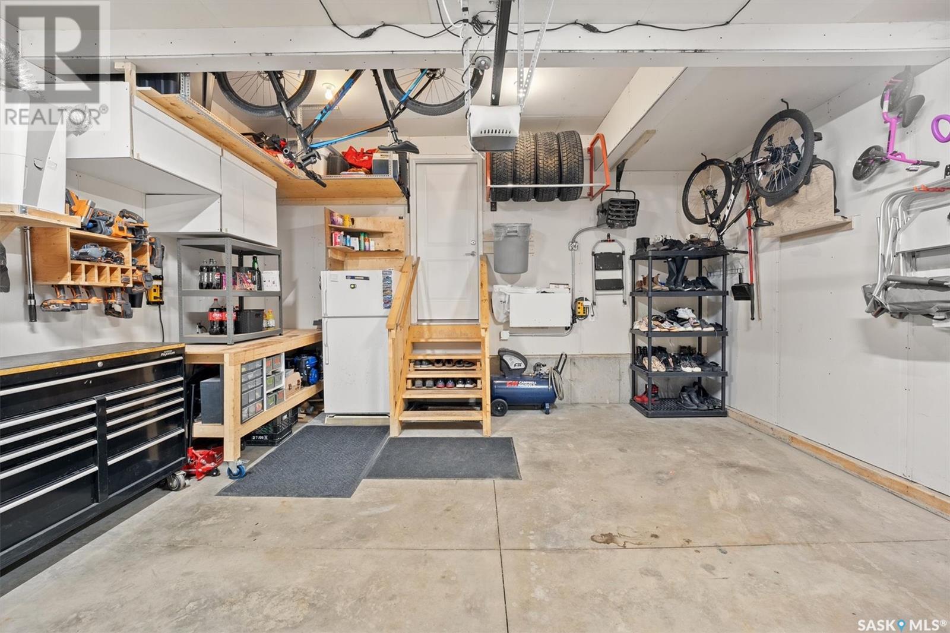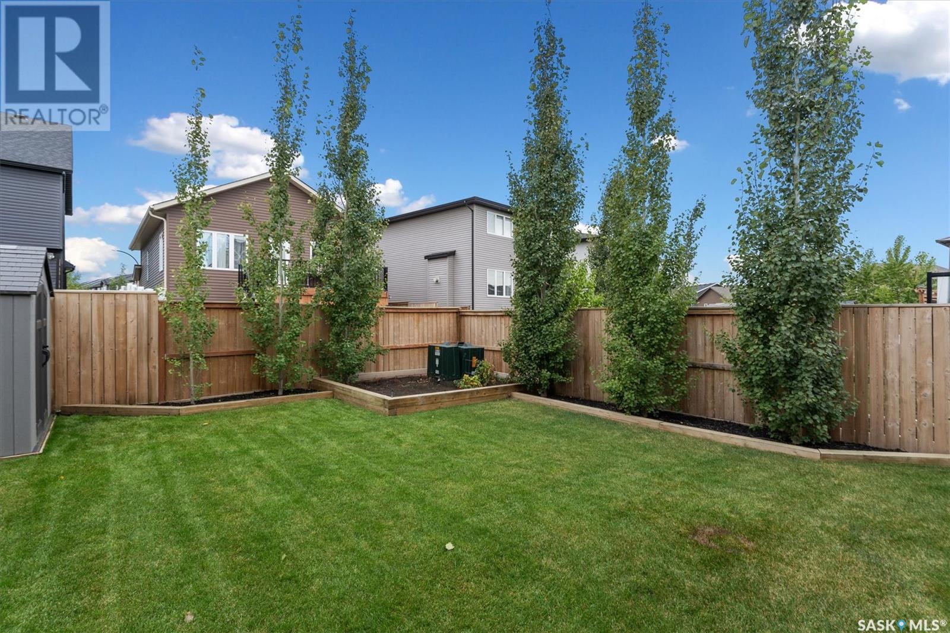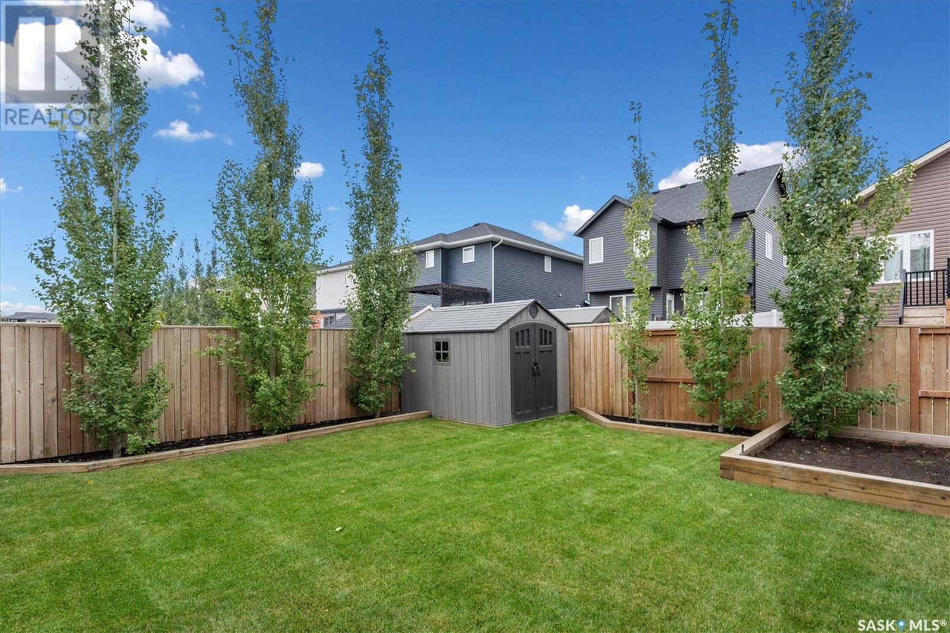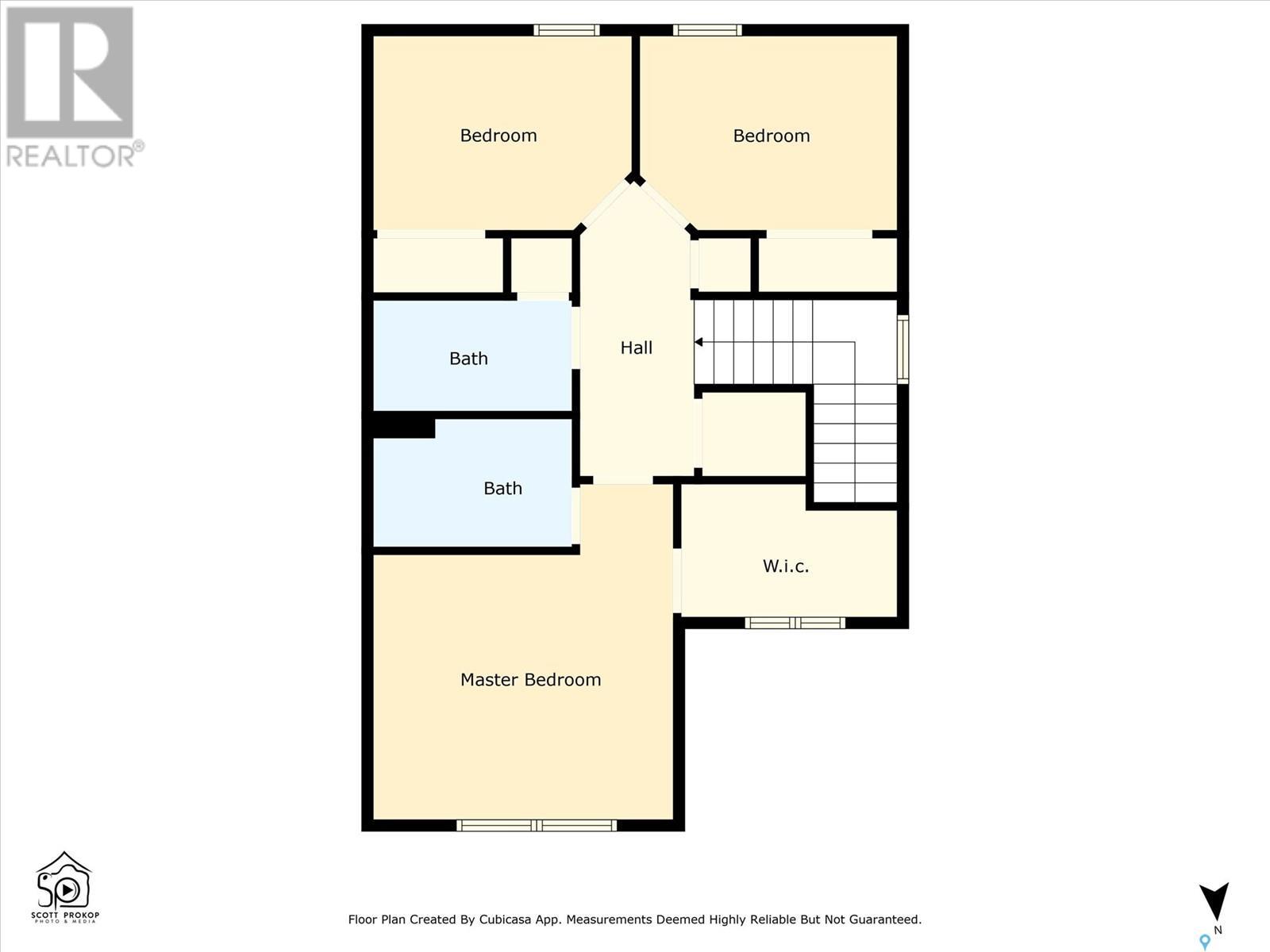4 Bedroom
2 Bathroom
1422 sqft
2 Level
Fireplace
Central Air Conditioning, Air Exchanger
Forced Air
Lawn, Underground Sprinkler
$549,900
Welcome to 164 Newton Way in the highly desirable, family-friendly neighborhood of Brighton! This neighborhood has a one-of-a-kind sense of community filled with exciting activities year-round. This 2-storey, well-kept, move-in-ready home was built by Montana Homes in 2018. Its location is ideal with a short walk to 3 of the neighborhood's parks and future elementary schools. You will instantly fall in love with the charm of this 4 bedroom and 3 bathroom home. The large and inviting front foyer welcomes you into this gorgeous open-concept living space with 9 foot ceilings and neutral modern colors that will appeal to all. Durable laminate flooring runs throughout the main floor kitchen, living room and nook. The kitchen features a large denim blue island, quartz counters, under-mount double sinks, ceiling-height cabinets with soft close doors/drawers and upgraded stainless-steel appliances. The gorgeous living room has a modern linear fireplace, custom stainless steel mantle and an oversize triple-pane window lwhile letting in sunlight while keeping out the noise and cold. The second level has a large primary bedroom, easily accommodating a king-size bed, a walk-in closet with ample shelving and a beautiful 4pc ensuite. Also featured on the 2nd floor are 2 additional bedrooms, a 4pc bath and laundry. The fully completed basement includes a family room with another linear fireplace and a fourth bedroom The back yard is fully fenced, with a large deck, concrete patio area (perfect for fire pit or lounge chairs). This home comes complete with window covering throughout, central air conditioning, air exchanger, humidifier, sump pump, fenced yard, patio, and much, much more. Don't miss out on this exceptional family home in the perfect neighborhood of Brighton. (id:51699)
Property Details
|
MLS® Number
|
SK984064 |
|
Property Type
|
Single Family |
|
Neigbourhood
|
Brighton |
|
Features
|
Treed, Rectangular, Sump Pump |
|
Structure
|
Deck, Patio(s) |
Building
|
Bathroom Total
|
2 |
|
Bedrooms Total
|
4 |
|
Appliances
|
Washer, Refrigerator, Dishwasher, Dryer, Microwave, Garburator, Humidifier, Window Coverings, Garage Door Opener Remote(s), Central Vacuum - Roughed In, Storage Shed, Stove |
|
Architectural Style
|
2 Level |
|
Basement Development
|
Finished |
|
Basement Type
|
Full (finished) |
|
Constructed Date
|
2018 |
|
Cooling Type
|
Central Air Conditioning, Air Exchanger |
|
Fireplace Fuel
|
Electric |
|
Fireplace Present
|
Yes |
|
Fireplace Type
|
Conventional |
|
Heating Fuel
|
Natural Gas |
|
Heating Type
|
Forced Air |
|
Stories Total
|
2 |
|
Size Interior
|
1422 Sqft |
|
Type
|
House |
Parking
|
Attached Garage
|
|
|
Heated Garage
|
|
|
Parking Space(s)
|
4 |
Land
|
Acreage
|
No |
|
Fence Type
|
Fence |
|
Landscape Features
|
Lawn, Underground Sprinkler |
|
Size Irregular
|
4110.00 |
|
Size Total
|
4110 Sqft |
|
Size Total Text
|
4110 Sqft |
Rooms
| Level |
Type |
Length |
Width |
Dimensions |
|
Second Level |
Primary Bedroom |
14 ft ,9 in |
13 ft ,2 in |
14 ft ,9 in x 13 ft ,2 in |
|
Second Level |
Bedroom |
8 ft ,6 in |
11 ft ,3 in |
8 ft ,6 in x 11 ft ,3 in |
|
Second Level |
4pc Ensuite Bath |
|
|
Measurements not available |
|
Basement |
Other |
13 ft ,11 in |
13 ft ,4 in |
13 ft ,11 in x 13 ft ,4 in |
|
Basement |
Bedroom |
11 ft ,3 in |
12 ft ,10 in |
11 ft ,3 in x 12 ft ,10 in |
|
Basement |
Utility Room |
11 ft ,5 in |
9 ft ,9 in |
11 ft ,5 in x 9 ft ,9 in |
|
Main Level |
Kitchen |
11 ft ,8 in |
13 ft ,9 in |
11 ft ,8 in x 13 ft ,9 in |
|
Main Level |
Dining Nook |
8 ft ,3 in |
10 ft ,3 in |
8 ft ,3 in x 10 ft ,3 in |
|
Main Level |
Living Room |
11 ft ,3 in |
12 ft ,9 in |
11 ft ,3 in x 12 ft ,9 in |
|
Main Level |
Foyer |
7 ft ,9 in |
17 ft ,4 in |
7 ft ,9 in x 17 ft ,4 in |
|
Main Level |
2pc Bathroom |
|
|
Measurements not available |
|
Main Level |
Bedroom |
8 ft ,6 in |
11 ft ,4 in |
8 ft ,6 in x 11 ft ,4 in |
https://www.realtor.ca/real-estate/27442056/164-newton-way-saskatoon-brighton










