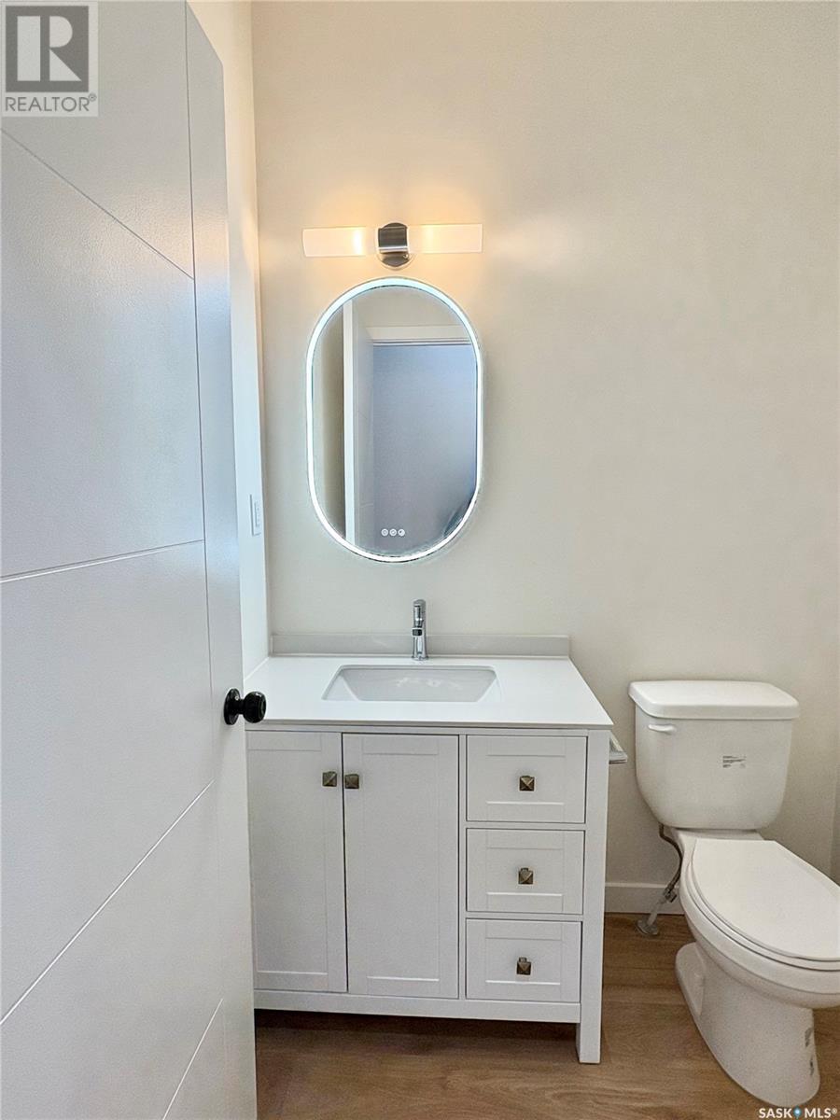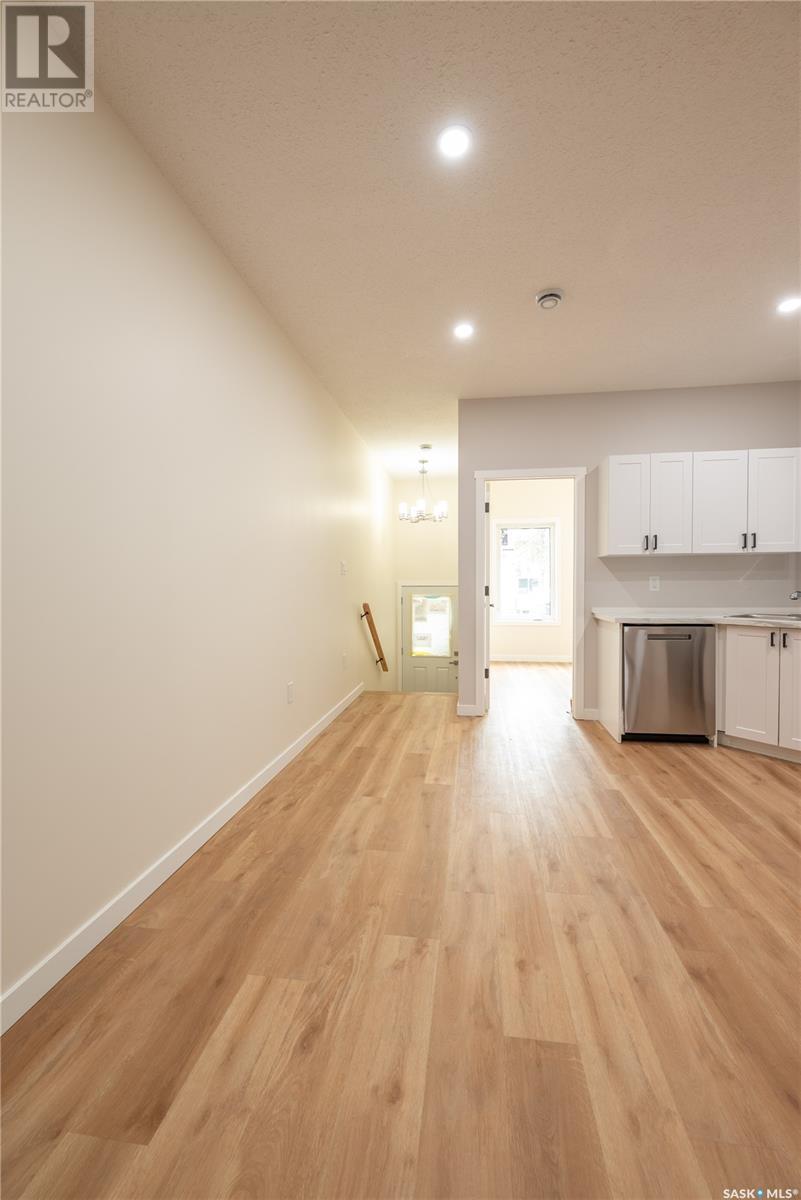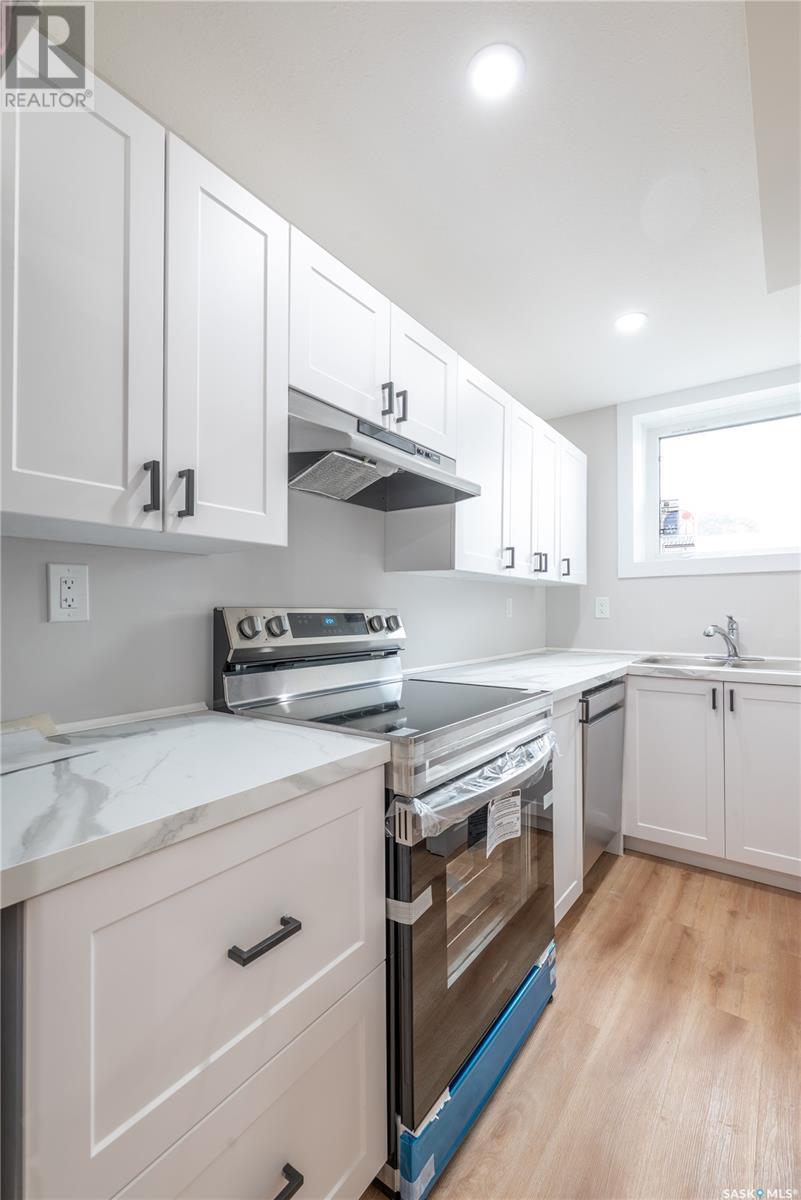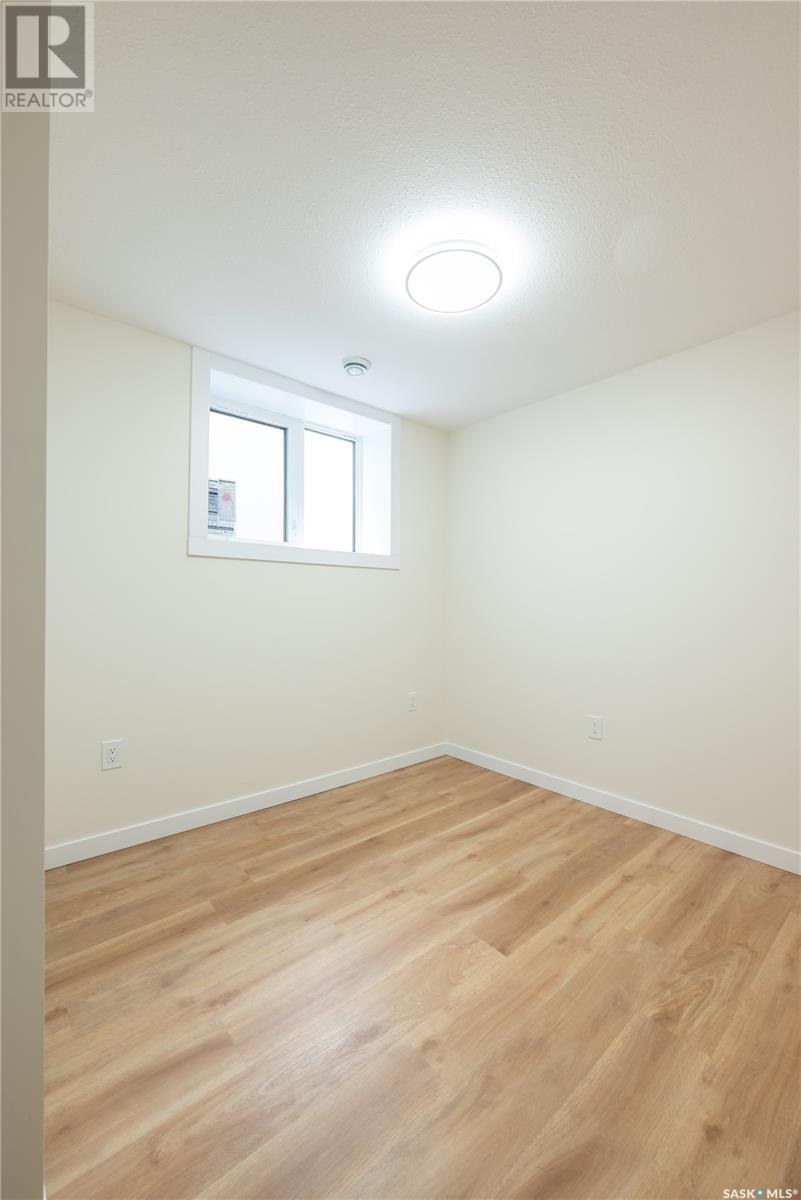6 Bedroom
4 Bathroom
991 sqft
Raised Bungalow
Forced Air
Lawn
$449,900
1652 Montreal St – Brand New 2025 Up and Down Duplex built on piles. Close to Hospital , Wellsprings victory church , Mosque and walking distance to all downtown office buildings. You can live mortgage free by renting one part of the duplex and if you are investor you can rent both units and generate positive cash flow. Step into modern living with this newly built 2025 duplex, designed to the latest NBC code. With a total of 1,983 sq. ft. of finished living space, this property features 6 bedrooms and 4 bathrooms, split evenly across two self-contained units—each with 3 beds, 2 baths, full kitchens, laundry, and separate mechanicals. Highlights include: ICF foundation, triple-glazed windows, and fire-rated siding on one side for superior energy efficiency and safety High-end appliances: double-door fridges, Profile dishwashers & stoves, washers/dryers Stylish 6mm flooring and piano-style staircase Separate entrances, HRVs, furnaces, water heaters, and electric panels Fully fenced yard, electrified 2-car parking pad, and back alley access Yard ready for BBQ, plus two attics for added storage Ideal for extended family or investment, this turnkey property blends quality, comfort, and function With the new Saskatchewan corridor project this property has endless potential. Read full news here : https://beheard.regina.ca/saskdrive?gad_source=1&gclid=EAIaIQobChMI2vml3_G4iAMVQUP_AR03vxFQEAAYASAAEgI-6PD_BwE Contact your Realtor today for showing of this gem of a property. (id:51699)
Property Details
|
MLS® Number
|
SK007574 |
|
Property Type
|
Single Family |
|
Neigbourhood
|
General Hospital |
|
Features
|
Sump Pump |
Building
|
Bathroom Total
|
4 |
|
Bedrooms Total
|
6 |
|
Appliances
|
Washer, Refrigerator, Dryer, Hood Fan, Stove |
|
Architectural Style
|
Raised Bungalow |
|
Basement Development
|
Finished |
|
Basement Type
|
Full (finished) |
|
Constructed Date
|
2025 |
|
Heating Fuel
|
Natural Gas |
|
Heating Type
|
Forced Air |
|
Stories Total
|
1 |
|
Size Interior
|
991 Sqft |
|
Type
|
House |
Parking
|
Parking Pad
|
|
|
Parking Space(s)
|
2 |
Land
|
Acreage
|
No |
|
Fence Type
|
Fence |
|
Landscape Features
|
Lawn |
|
Size Frontage
|
20 Ft |
|
Size Irregular
|
2498.00 |
|
Size Total
|
2498 Sqft |
|
Size Total Text
|
2498 Sqft |
Rooms
| Level |
Type |
Length |
Width |
Dimensions |
|
Basement |
Kitchen |
|
|
4'11 x 12'6 |
|
Basement |
Living Room |
|
|
8'9 x 8'4 |
|
Basement |
Bedroom |
|
|
8'5 x 10'6 |
|
Basement |
Bedroom |
|
|
8'5 x 10'6 |
|
Basement |
Bedroom |
|
|
8'3 x 13'2 |
|
Basement |
4pc Bathroom |
|
|
8'5 x 5'0 |
|
Basement |
4pc Bathroom |
|
|
8'5 x 5'0 |
|
Main Level |
Living Room |
|
|
16'0 x 7'4 |
|
Main Level |
Kitchen |
|
|
16'0 x 5'8 |
|
Main Level |
4pc Bathroom |
|
|
8'2 x 5'0 |
|
Main Level |
Bedroom |
|
|
9'8 x 9'6 |
|
Main Level |
Bedroom |
|
|
9'2 x 10'0 |
|
Main Level |
Bedroom |
|
|
8'10 x 13'0 |
|
Main Level |
4pc Bathroom |
|
|
5'0 x 8'2 |
https://www.realtor.ca/real-estate/28385469/1652-montreal-street-regina-general-hospital











































