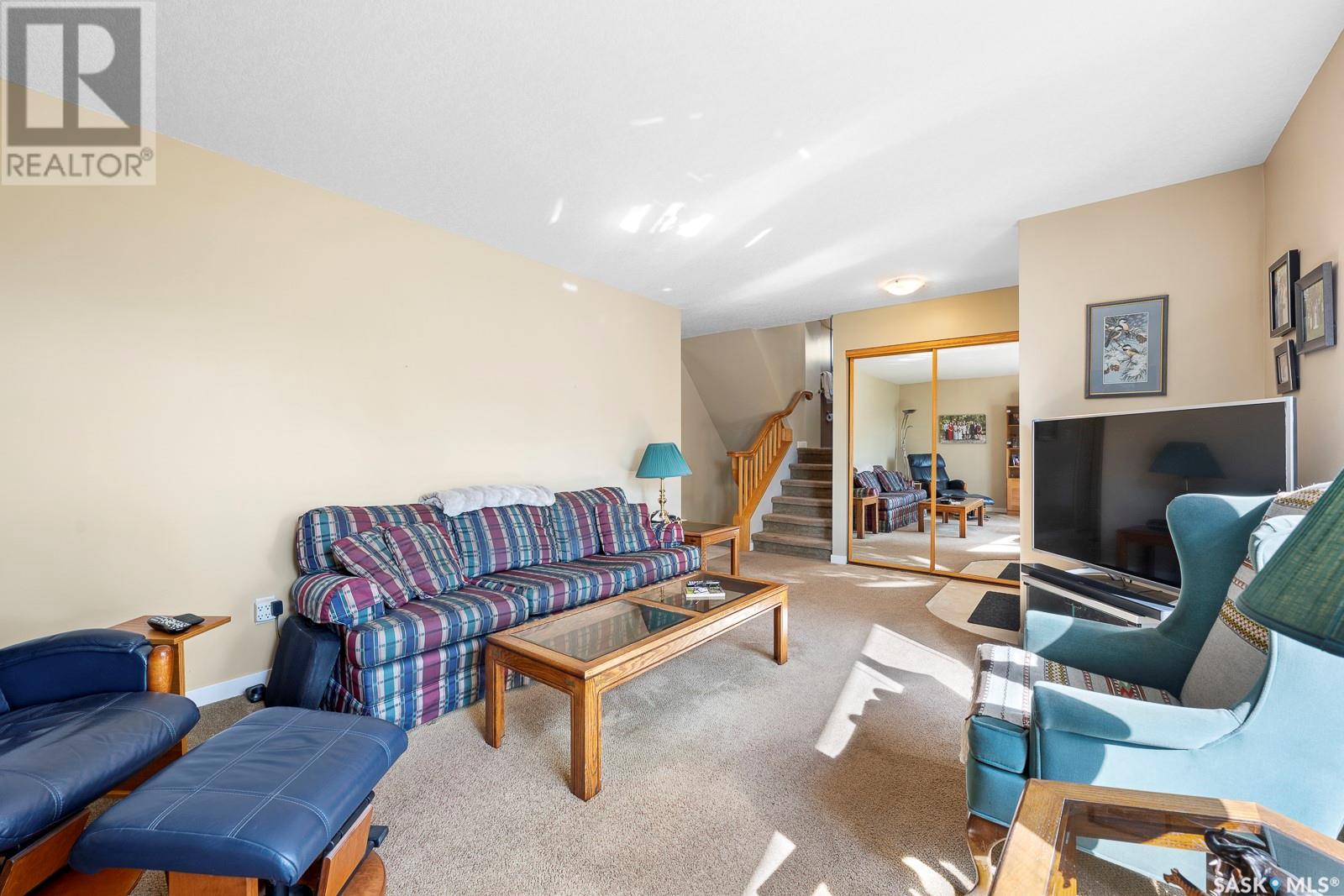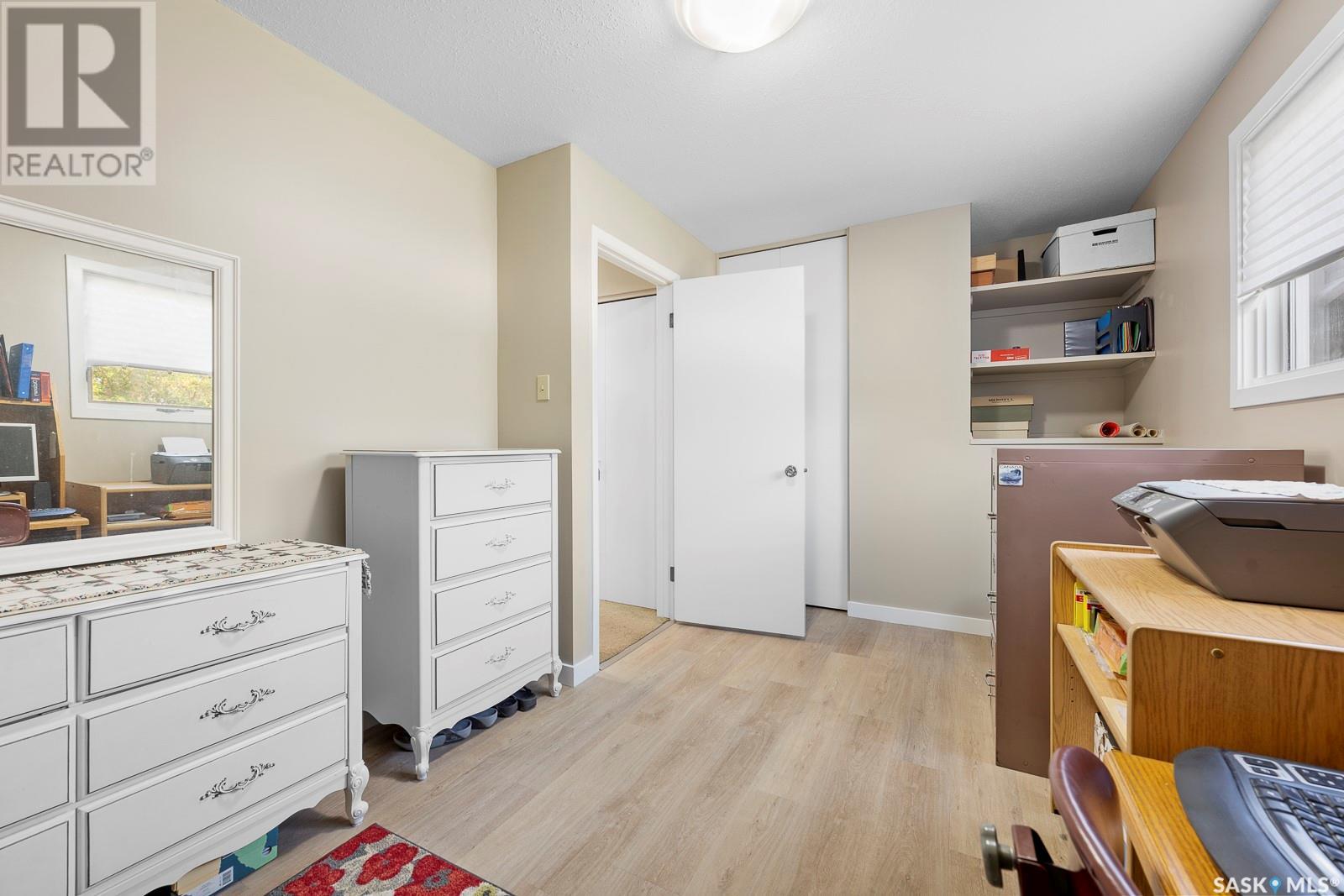3 Bedroom
2 Bathroom
1296 sqft
Forced Air
Lawn, Garden Area
$314,900
Welcome to 166 Upland Dr, a meticulously maintained 4-level split nestled in Regina’s desirable Uplands neighborhood. This home offers just under 1300 sq/ft of comfortable living space, featuring 3 spacious bedrooms and 2 bathrooms. . . The moment you arrive, you’ll notice the attention to detail and care that has gone into this property. Recent upgrades include newer windows, shingles, and stylish vinyl plank flooring in the bedrooms. The modernized kitchen is a bright and welcoming space, perfect for both everyday living and entertaining. . . Outside, the home boasts a gorgeous, well-landscaped yard, ideal for family gatherings or relaxing evenings. Plus, you'll enjoy the convenience of a single attached heated garage, a great bonus for cold Regina winters. . . With its combination of charm, thoughtful upgrades, and prime location, 166 Upland Dr is the perfect place to call home! (id:51699)
Property Details
|
MLS® Number
|
SK983879 |
|
Property Type
|
Single Family |
|
Neigbourhood
|
Uplands |
|
Features
|
Treed, Rectangular, Double Width Or More Driveway |
|
Structure
|
Deck, Patio(s) |
Building
|
Bathroom Total
|
2 |
|
Bedrooms Total
|
3 |
|
Appliances
|
Washer, Refrigerator, Dishwasher, Dryer, Microwave, Freezer, Window Coverings, Garage Door Opener Remote(s), Storage Shed, Stove |
|
Basement Development
|
Finished |
|
Basement Type
|
Full (finished) |
|
Constructed Date
|
1972 |
|
Construction Style Split Level
|
Split Level |
|
Heating Fuel
|
Natural Gas |
|
Heating Type
|
Forced Air |
|
Size Interior
|
1296 Sqft |
|
Type
|
House |
Parking
|
Attached Garage
|
|
|
Parking Space(s)
|
5 |
Land
|
Acreage
|
No |
|
Fence Type
|
Fence |
|
Landscape Features
|
Lawn, Garden Area |
|
Size Irregular
|
6596.00 |
|
Size Total
|
6596 Sqft |
|
Size Total Text
|
6596 Sqft |
Rooms
| Level |
Type |
Length |
Width |
Dimensions |
|
Second Level |
Bedroom |
10 ft ,1 in |
12 ft ,9 in |
10 ft ,1 in x 12 ft ,9 in |
|
Second Level |
Bedroom |
9 ft ,4 in |
12 ft ,9 in |
9 ft ,4 in x 12 ft ,9 in |
|
Second Level |
4pc Bathroom |
|
|
Measurements not available |
|
Third Level |
Family Room |
14 ft ,7 in |
10 ft ,8 in |
14 ft ,7 in x 10 ft ,8 in |
|
Third Level |
2pc Bathroom |
|
|
Measurements not available |
|
Third Level |
Bedroom |
7 ft ,3 in |
12 ft ,4 in |
7 ft ,3 in x 12 ft ,4 in |
|
Basement |
Other |
10 ft ,9 in |
18 ft ,2 in |
10 ft ,9 in x 18 ft ,2 in |
|
Basement |
Storage |
11 ft |
6 ft ,6 in |
11 ft x 6 ft ,6 in |
|
Main Level |
Living Room |
12 ft |
19 ft ,7 in |
12 ft x 19 ft ,7 in |
|
Main Level |
Kitchen |
10 ft ,9 in |
19 ft ,7 in |
10 ft ,9 in x 19 ft ,7 in |
https://www.realtor.ca/real-estate/27440932/166-upland-drive-regina-uplands
































