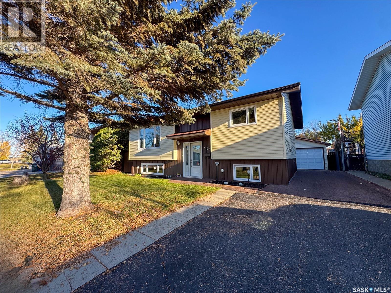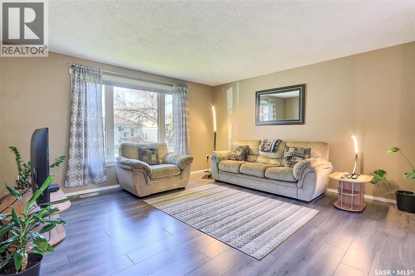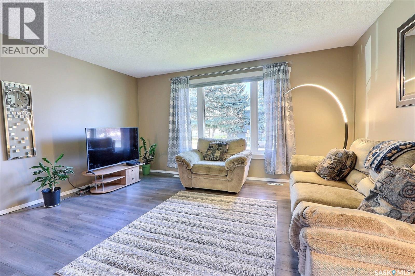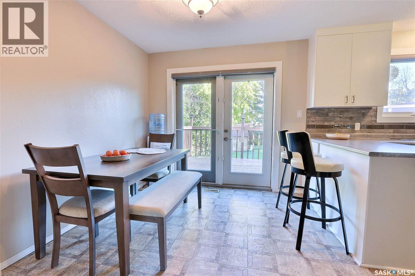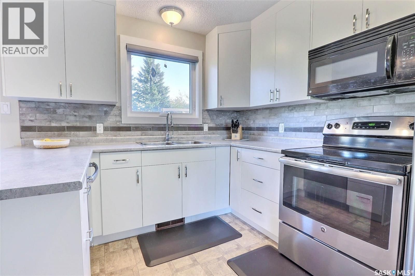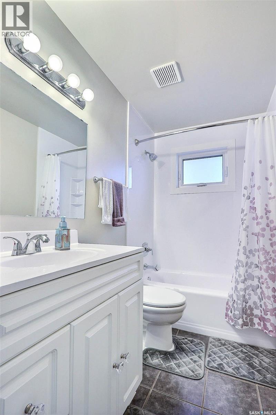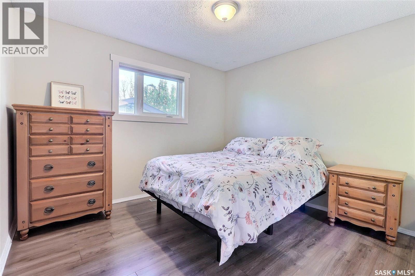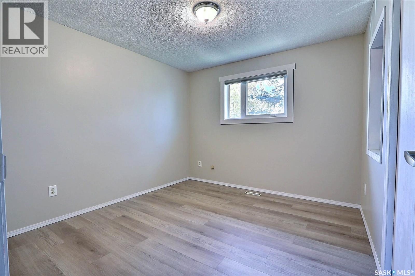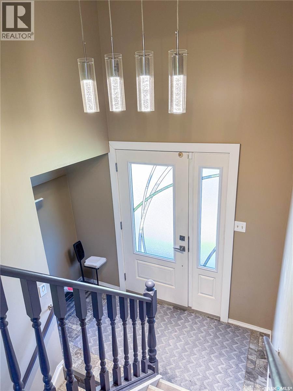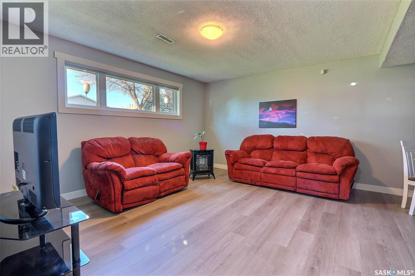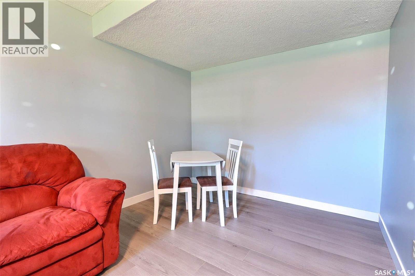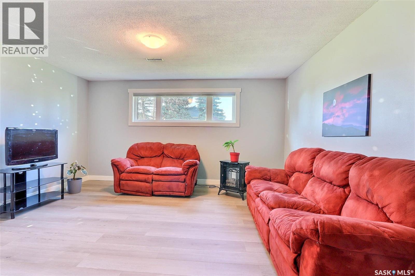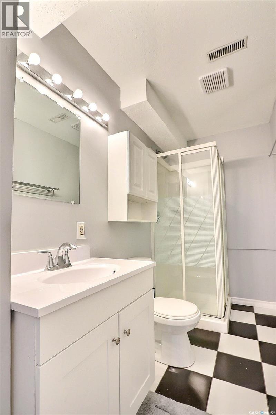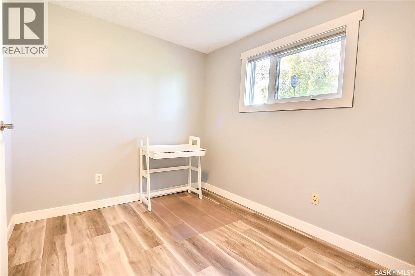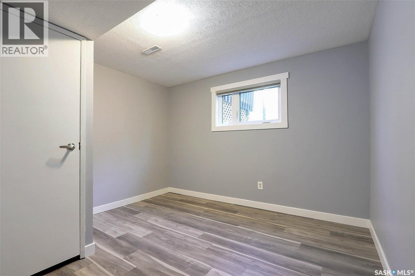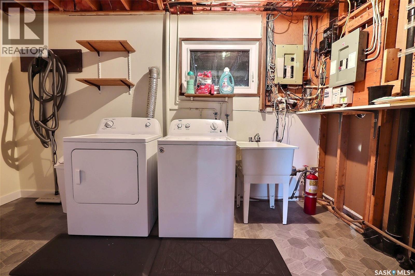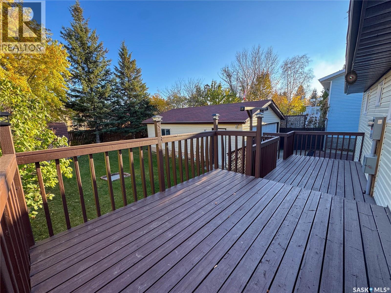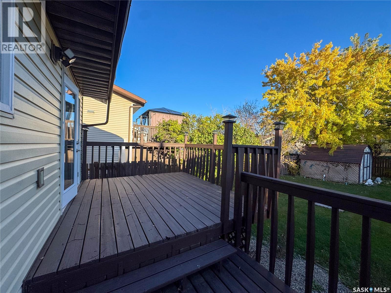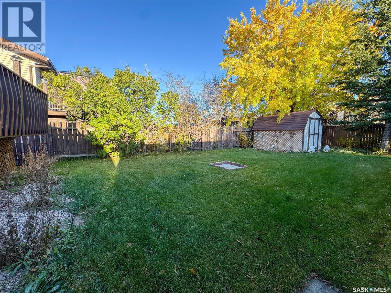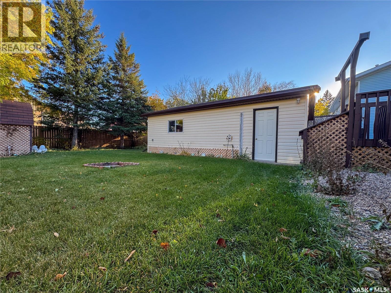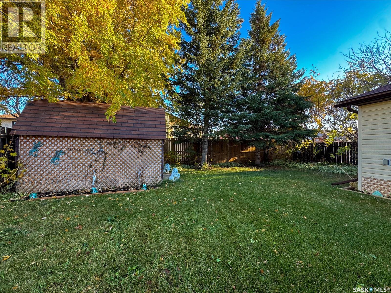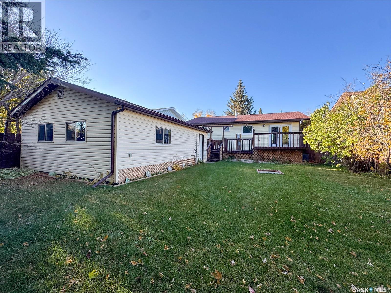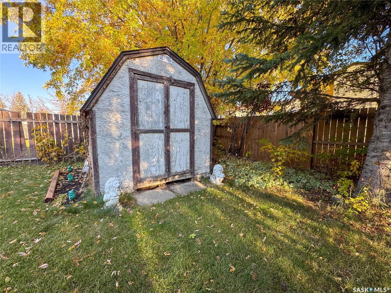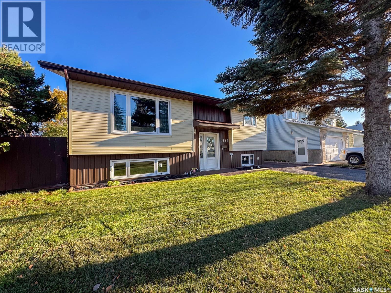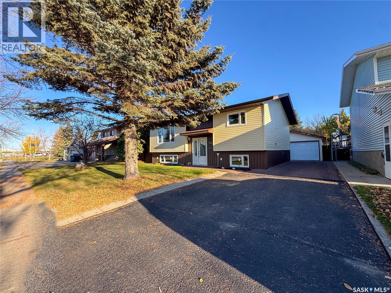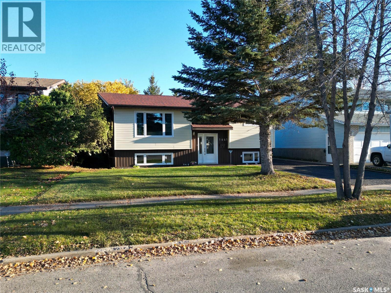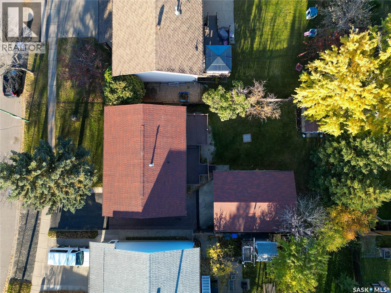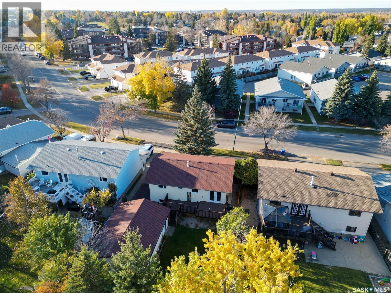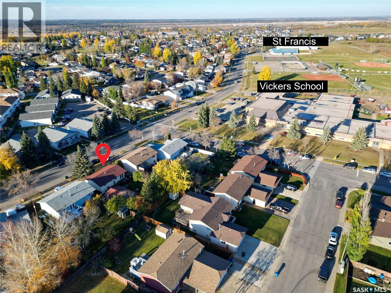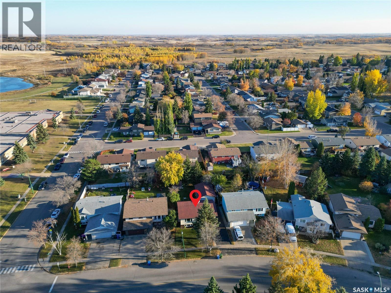4 Bedroom
2 Bathroom
927 sqft
Bi-Level
Central Air Conditioning
Forced Air
Lawn, Garden Area
$349,900
Welcome to this well-maintained 4 bedroom, 2 bathroom bi-level in desirable Crescent Acres — perfectly situated within walking distance to two excellent elementary schools and close to parks, walking paths, and amenities. Built in 1984 and offering 927 sq/ft on the main, this home features a bright and spacious living room with a large window and gleaming laminate flooring. The dining area and white U-shaped kitchen flow seamlessly together, complete with stainless steel appliances and a new patio door leading to the tiered deck — ideal for entertaining or relaxing. The main level also includes two generous bedrooms and a full bathroom. The fully developed basement with vinyl plank flooring provides a large, bright rec room, two additional bedrooms, a 3-piece bathroom, and a convenient laundry/utility room with a working sink. Outside, enjoy a private, fenced yard surrounded by mature trees, a garden area, a firepit and a storage shed. The double detached heated garage and rubber/asphalt driveway provide ample parking. Recent updates include shingles, windows, trim, paint and so much more — making this a truly turn-key home. Additional features include central air conditioning, central vac roughed-in, and large windows throughout for plenty of natural light. An excellent home in a family-friendly neighbourhood — move in and enjoy Crescent Acres living for under $350K! (id:51699)
Property Details
|
MLS® Number
|
SK020973 |
|
Property Type
|
Single Family |
|
Neigbourhood
|
Crescent Acres |
|
Features
|
Treed, Rectangular |
|
Structure
|
Deck |
Building
|
Bathroom Total
|
2 |
|
Bedrooms Total
|
4 |
|
Appliances
|
Washer, Refrigerator, Dishwasher, Dryer, Microwave, Window Coverings, Garage Door Opener Remote(s), Central Vacuum - Roughed In, Storage Shed, Stove |
|
Architectural Style
|
Bi-level |
|
Basement Development
|
Finished |
|
Basement Type
|
Full (finished) |
|
Constructed Date
|
1984 |
|
Cooling Type
|
Central Air Conditioning |
|
Heating Fuel
|
Natural Gas |
|
Heating Type
|
Forced Air |
|
Size Interior
|
927 Sqft |
|
Type
|
House |
Parking
|
Detached Garage
|
|
|
Heated Garage
|
|
|
Parking Space(s)
|
5 |
Land
|
Acreage
|
No |
|
Fence Type
|
Partially Fenced |
|
Landscape Features
|
Lawn, Garden Area |
|
Size Frontage
|
52 Ft ,4 In |
|
Size Irregular
|
6251.03 |
|
Size Total
|
6251.03 Sqft |
|
Size Total Text
|
6251.03 Sqft |
Rooms
| Level |
Type |
Length |
Width |
Dimensions |
|
Basement |
3pc Bathroom |
|
|
11' 5 x 4' 6 |
|
Basement |
Other |
|
|
18' 0 x 15' 0 |
|
Basement |
Other |
|
|
13' 2 x 11' 4 |
|
Basement |
Storage |
|
|
5' 5 x 4' 5 |
|
Basement |
Storage |
|
|
8' 5 x 3' 11 |
|
Basement |
Bedroom |
|
|
10' 4 x 8' 5 |
|
Basement |
Bedroom |
|
|
11' 4 x 11' 3 |
|
Main Level |
Living Room |
|
|
15' 5 x 14' 9 |
|
Main Level |
Dining Room |
|
|
10' 2 x 9' 6 |
|
Main Level |
Kitchen |
|
|
9' 10 x 9' 6 |
|
Main Level |
Foyer |
|
|
8' 1 x 6' 6 |
|
Main Level |
4pc Bathroom |
|
|
9' 10 x 4' 11 |
|
Main Level |
Bedroom |
|
|
11' 1 x 9' 11 |
|
Main Level |
Primary Bedroom |
|
|
11' 1 x 10' 2 |
https://www.realtor.ca/real-estate/29004276/1661-olive-diefenbaker-drive-prince-albert-crescent-acres

