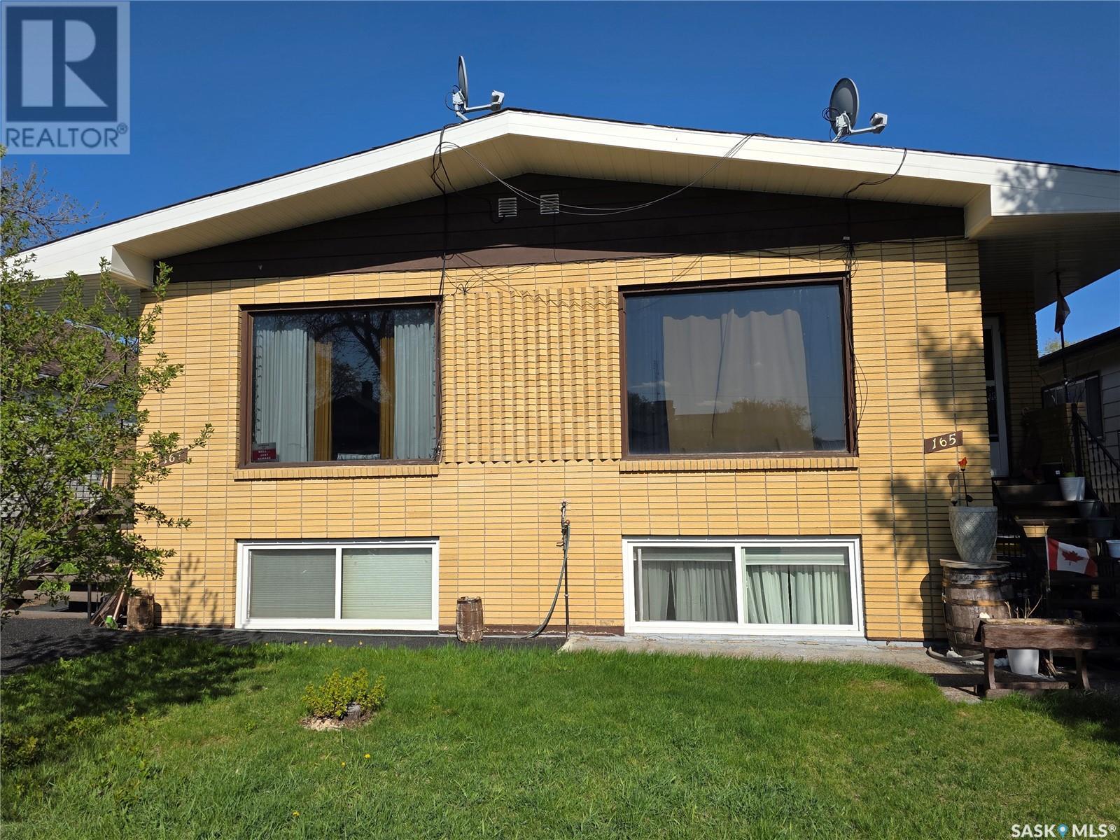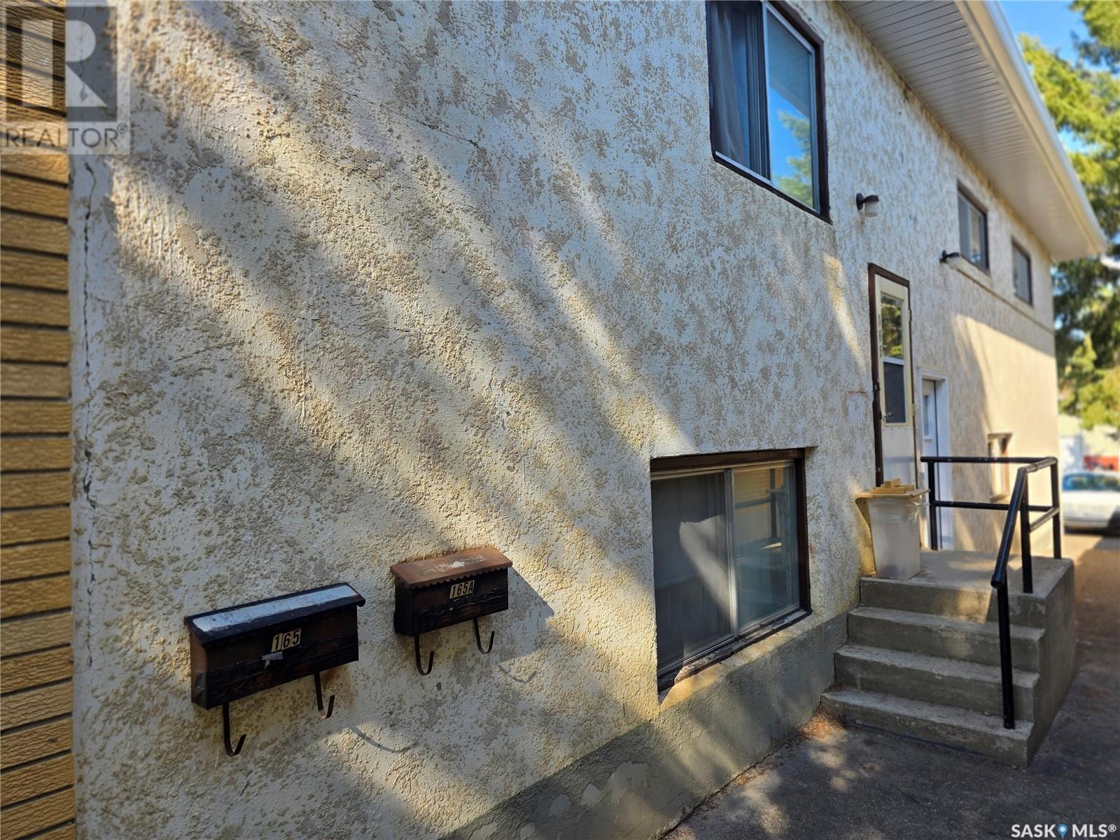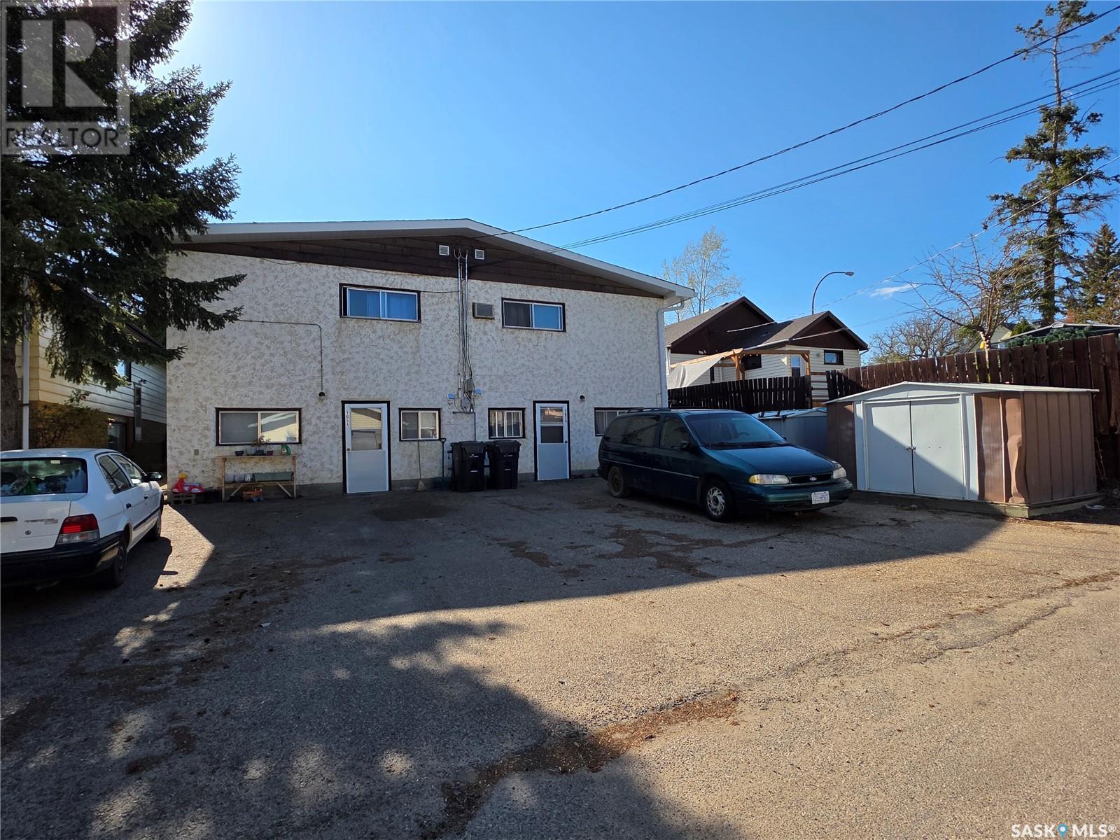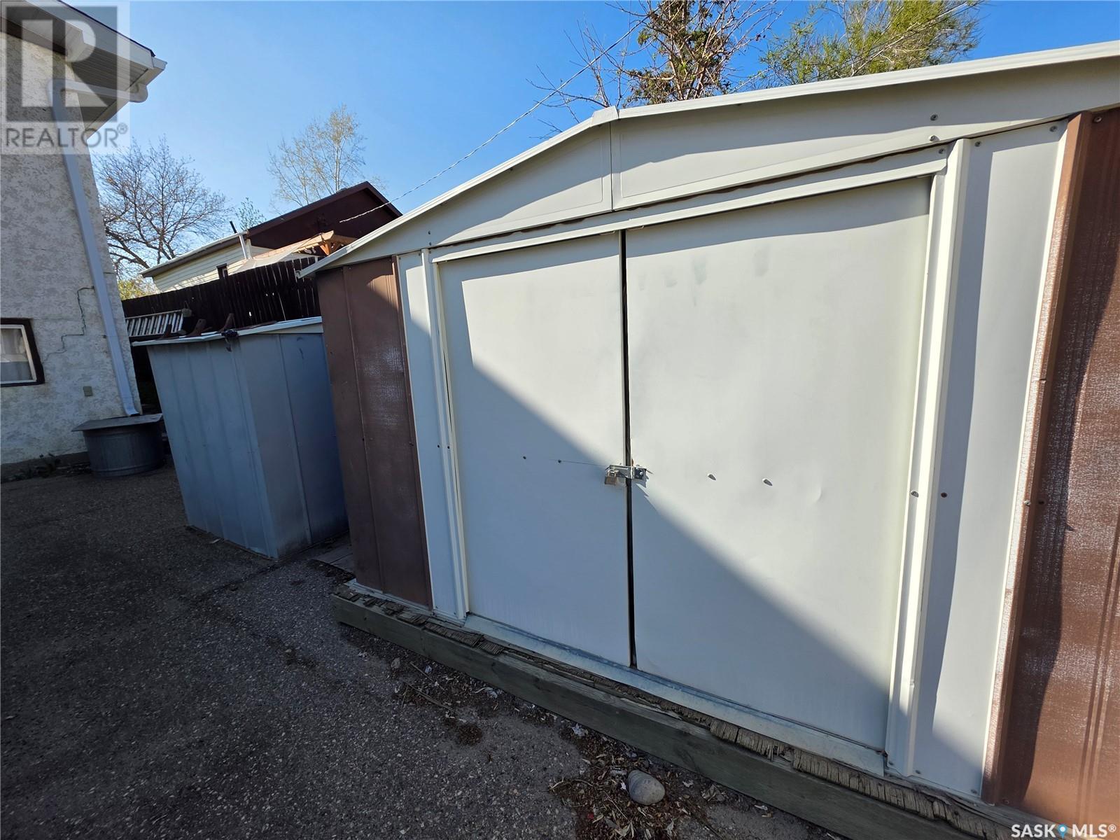5 Bedroom
3 Bathroom
2328 sqft
Raised Bungalow
Hot Water
$399,000
If your investments are feeling a little underwhelming these days, this solid 4-plex might be just the refresh your portfolio needs. Offering a strong, consistent return that easily outpaces the current market performance, this income-generating property features four well-maintained suites—each with its own appeal and excellent rental potential. The upper 2 suites have 3 bedrooms and 2 bathrooms, while the lower 2 units have 2 bedrooms and 1 bathroom. Plus, they all have their own laundry rooms! An updated on-demand heating system and water tank means a consistent and dependable supply for climate control and hot water needs. Whether you’re a seasoned investor or just getting started, this one delivers on all fronts. Located just a short walk from downtown and right near a splash park, it’s ideally positioned for renters who value both convenience and lifestyle. Live in one unit and let the others pay your mortgage, or rent out all four and watch the cash flow roll in. Either way, this property works hard so your money doesn’t have to. (id:51699)
Property Details
|
MLS® Number
|
SK004747 |
|
Property Type
|
Single Family |
|
Neigbourhood
|
North East |
|
Features
|
Rectangular |
Building
|
Bathroom Total
|
3 |
|
Bedrooms Total
|
5 |
|
Appliances
|
Washer, Refrigerator, Dryer, Storage Shed, Stove |
|
Architectural Style
|
Raised Bungalow |
|
Basement Development
|
Finished |
|
Basement Type
|
Full (finished) |
|
Constructed Date
|
1960 |
|
Heating Fuel
|
Natural Gas |
|
Heating Type
|
Hot Water |
|
Stories Total
|
1 |
|
Size Interior
|
2328 Sqft |
|
Type
|
Fourplex |
Parking
Land
|
Acreage
|
No |
|
Size Frontage
|
50 Ft |
|
Size Irregular
|
5750.00 |
|
Size Total
|
5750 Sqft |
|
Size Total Text
|
5750 Sqft |
Rooms
| Level |
Type |
Length |
Width |
Dimensions |
|
Basement |
Living Room |
|
|
14'11" x 13'9" |
|
Basement |
Dining Nook |
|
|
6'11" x 4'8" |
|
Basement |
Dining Room |
|
|
10'5" x 10'1" |
|
Basement |
Kitchen |
|
|
10'5" x 8'6" |
|
Basement |
4pc Bathroom |
|
|
7'2" x 4'11" |
|
Basement |
Bedroom |
|
|
10'5" x 9'4" |
|
Basement |
Bedroom |
|
|
9'8" x 7'1" |
|
Basement |
Laundry Room |
|
|
10'2" x 5'1" |
|
Basement |
Other |
|
|
6'10" x 8'11" |
|
Main Level |
Living Room |
|
|
16'1" x 14' |
|
Main Level |
Dining Room |
|
|
9'5" x 10'8" |
|
Main Level |
Kitchen |
|
|
8'11" x 8'2" |
|
Main Level |
Laundry Room |
|
|
7'6" x 4'11" |
|
Main Level |
Bedroom |
|
|
7'10" x 9'9" |
|
Main Level |
4pc Bathroom |
|
|
7'6" x 4'11" |
|
Main Level |
Bedroom |
|
|
12'8" x 8'2" |
|
Main Level |
Primary Bedroom |
|
|
10'11" x 10'3" |
|
Main Level |
3pc Ensuite Bath |
|
|
10'1" x 4'11" |
https://www.realtor.ca/real-estate/28264010/167-4th-avenue-ne-swift-current-north-east


















