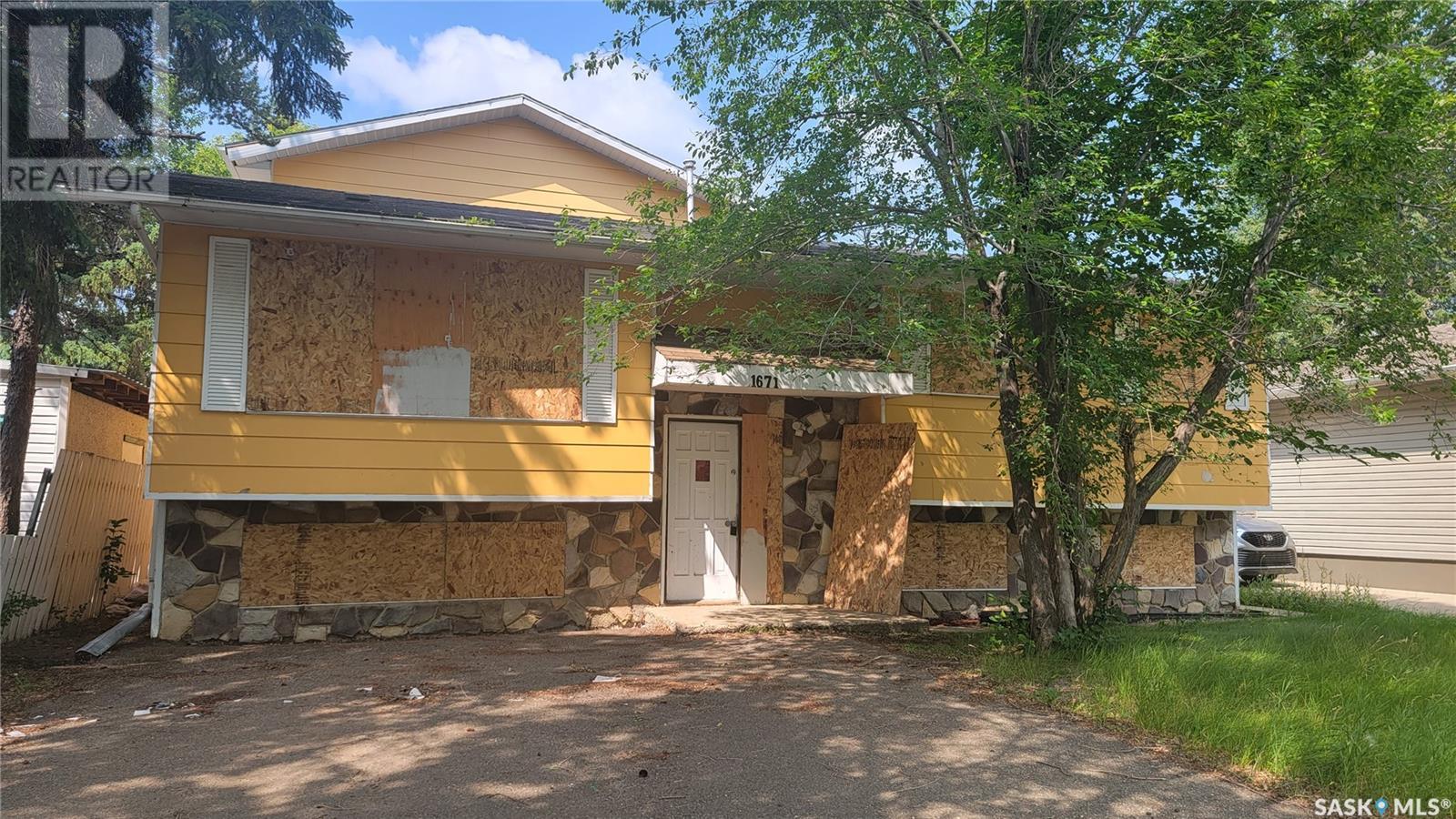9 Bedroom
5 Bathroom
2010 sqft
Bi-Level
Forced Air, Hot Water
Lawn
$159,900
This expansive 2010 sq ft residence presents an ideal prospect for individuals with a vision to establish a thriving care home or sublet by the room. Listed at an attractive price of $174,900, this property holds immense promise for those eager to impact the lives of individuals requiring specialized care positively. Boasting a favorable layout and recent renovations, this investment stands as a sturdy foothold in a gratifying industry. While upgrades and minor maintenance may be necessary, the potential for growth and influence is unmistakable. Seize the opportunity to transform this house into a haven for those in need of your compassionate care and unwavering support. Arrange a viewing today to delve into this extraordinary opportunity firsthand. It's worth noting that the property is being sold "As Is, Where Is," without reports or warranties provided by the seller. Prospective buyers are advised to conduct thorough due diligence to ensure that the property aligns with their care home aspirations and standards. Additionally, the property features a brand-new furnace, with the boiler thoroughly inspected and functioning optimally. (id:51699)
Property Details
|
MLS® Number
|
SK969477 |
|
Property Type
|
Single Family |
|
Neigbourhood
|
Paciwin |
|
Features
|
Rectangular, Double Width Or More Driveway |
Building
|
Bathroom Total
|
5 |
|
Bedrooms Total
|
9 |
|
Architectural Style
|
Bi-level |
|
Basement Development
|
Finished |
|
Basement Type
|
Full (finished) |
|
Constructed Date
|
1973 |
|
Heating Fuel
|
Natural Gas |
|
Heating Type
|
Forced Air, Hot Water |
|
Size Interior
|
2010 Sqft |
|
Type
|
House |
Parking
Land
|
Acreage
|
No |
|
Fence Type
|
Fence |
|
Landscape Features
|
Lawn |
|
Size Frontage
|
50 Ft |
|
Size Irregular
|
6000.00 |
|
Size Total
|
6000 Sqft |
|
Size Total Text
|
6000 Sqft |
Rooms
| Level |
Type |
Length |
Width |
Dimensions |
|
Second Level |
Bedroom |
12 ft |
13 ft ,6 in |
12 ft x 13 ft ,6 in |
|
Second Level |
Bedroom |
10 ft ,2 in |
11 ft |
10 ft ,2 in x 11 ft |
|
Second Level |
Bedroom |
11 ft ,2 in |
17 ft ,9 in |
11 ft ,2 in x 17 ft ,9 in |
|
Second Level |
Bedroom |
10 ft ,2 in |
12 ft ,5 in |
10 ft ,2 in x 12 ft ,5 in |
|
Second Level |
4pc Bathroom |
|
|
x x x |
|
Basement |
Games Room |
13 ft ,3 in |
19 ft ,6 in |
13 ft ,3 in x 19 ft ,6 in |
|
Basement |
Other |
|
|
x x x |
|
Basement |
2pc Bathroom |
|
|
x x x |
|
Basement |
Bedroom |
8 ft ,2 in |
9 ft ,6 in |
8 ft ,2 in x 9 ft ,6 in |
|
Basement |
Bedroom |
12 ft ,11 in |
14 ft ,1 in |
12 ft ,11 in x 14 ft ,1 in |
|
Basement |
4pc Bathroom |
|
|
x x x |
|
Main Level |
Living Room |
13 ft ,9 in |
14 ft ,3 in |
13 ft ,9 in x 14 ft ,3 in |
|
Main Level |
Dining Room |
11 ft ,11 in |
21 ft ,9 in |
11 ft ,11 in x 21 ft ,9 in |
|
Main Level |
Kitchen |
11 ft ,11 in |
17 ft ,5 in |
11 ft ,11 in x 17 ft ,5 in |
|
Main Level |
4pc Bathroom |
|
|
x x x |
|
Main Level |
Bedroom |
8 ft |
10 ft ,2 in |
8 ft x 10 ft ,2 in |
|
Main Level |
Bedroom |
10 ft ,8 in |
11 ft ,10 in |
10 ft ,8 in x 11 ft ,10 in |
|
Main Level |
Bedroom |
10 ft ,2 in |
11 ft |
10 ft ,2 in x 11 ft |
|
Main Level |
Office |
|
|
x x x |
|
Main Level |
2pc Bathroom |
|
|
x x x |
https://www.realtor.ca/real-estate/26900388/1671-104th-street-north-battleford-paciwin
















