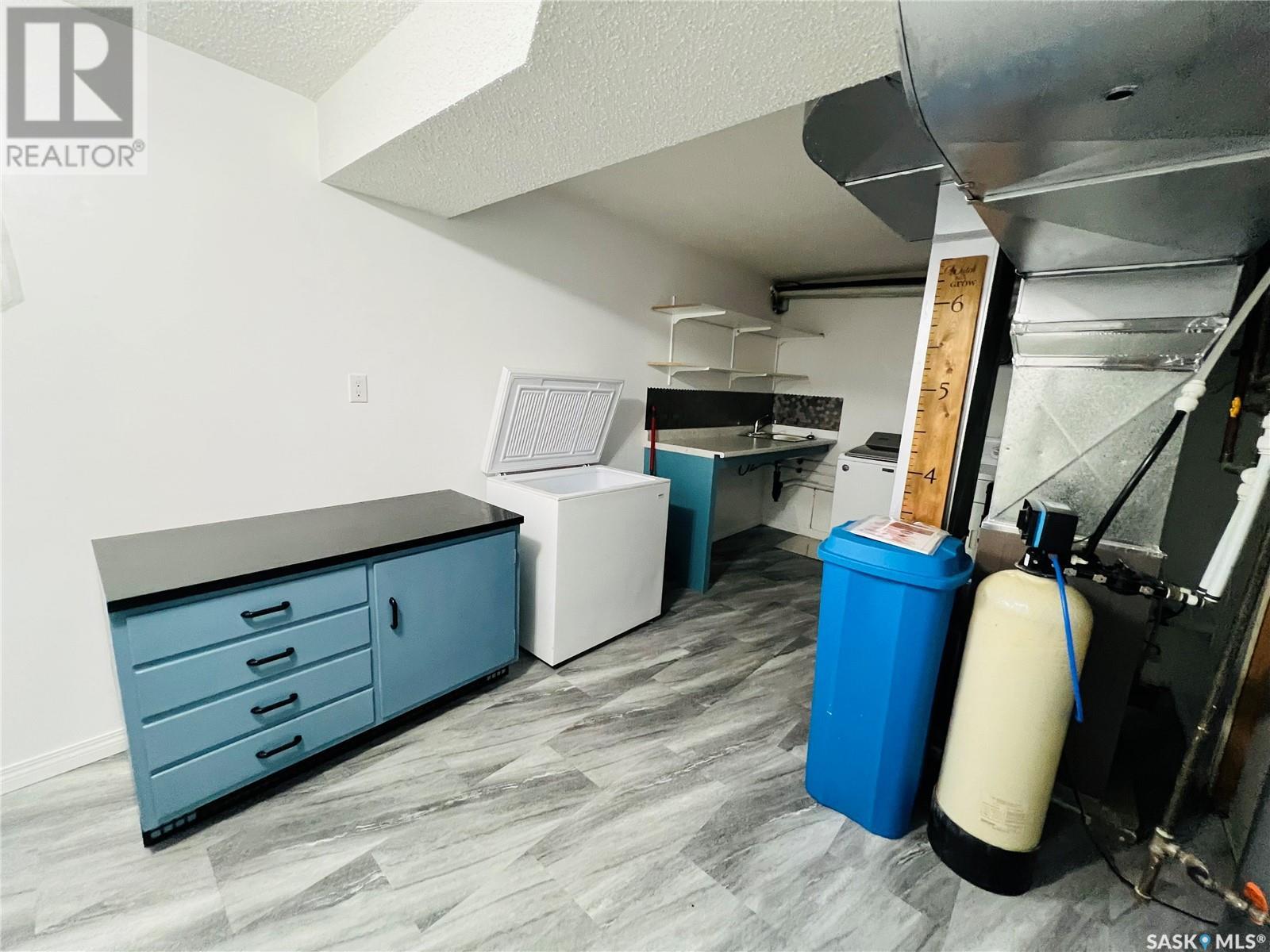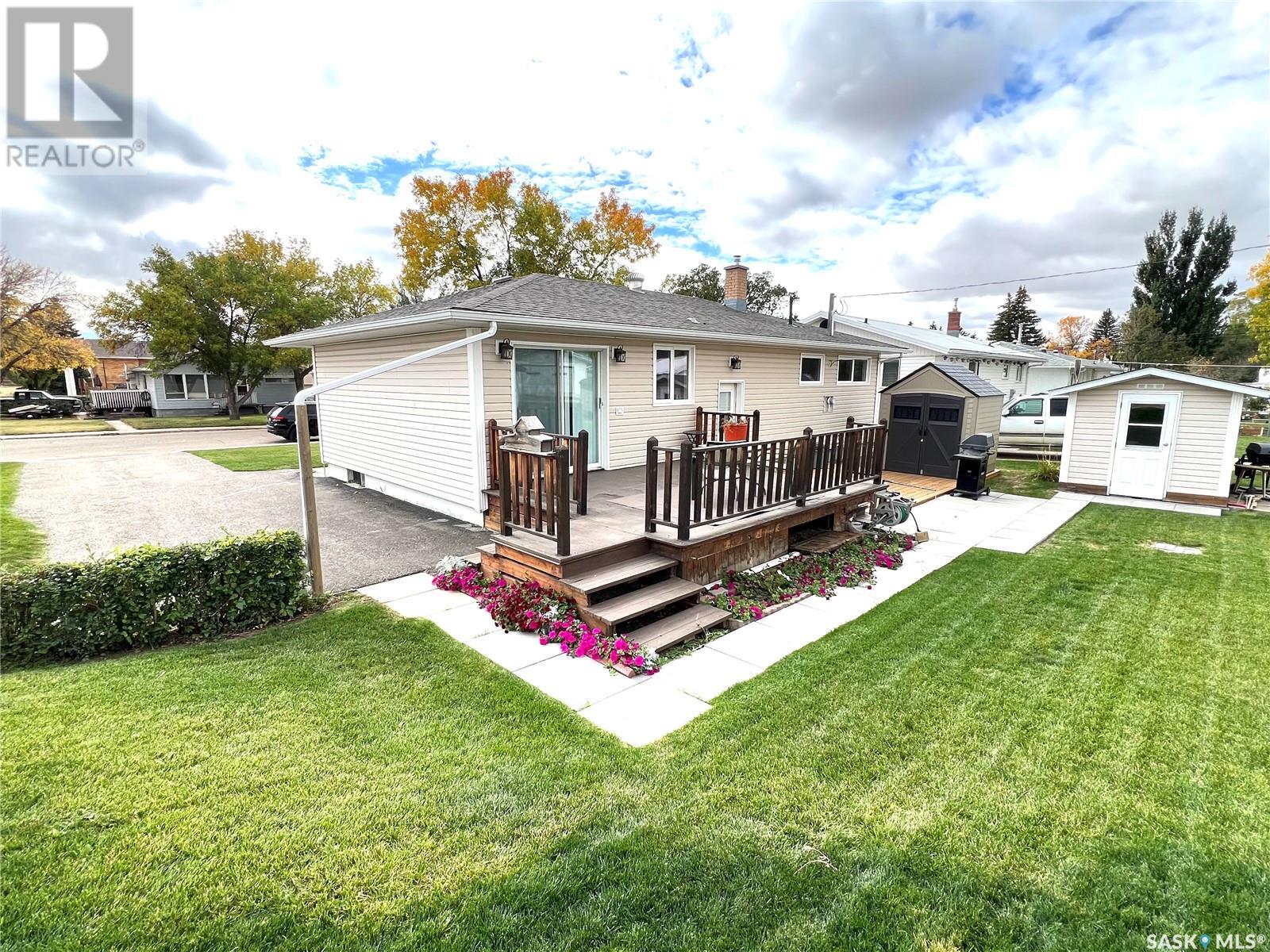3 Bedroom
2 Bathroom
1004 sqft
Bungalow
Central Air Conditioning
Forced Air
Lawn
$240,000
Welcome to this move in ready bungalow, beautiful updates both inside and out. This home is located on a very spacious lot and in a nice location year round. Walking distance to the InnovationPlex to take in some hockey or curling. As well it is walking distance to the 57's ball diamond and Elmwood Golf Course. This property offer ample storage with exterior sheds as well as a ton of additional interior storage. The main floor consists of living room, open concept kitchen/dining area. The dining area has patio doors that open to lovely deck. Three nice sized bedrooms as well as a modern updated bathroom with linen closet make up the remainder of the main. The fully finished basement is ideal for entertaining complete with family room, wet bar and a multi purpose room that would make a really nice sized bedroom. There is also a bathroom as well as large laundry room with sink and oh so much more storage. With numerous updates and plenty of space, this home is perfect for those seeking something comfortable and move in ready. Home sweet home. Move in, relax and enjoy! (id:51699)
Property Details
|
MLS® Number
|
SK985272 |
|
Property Type
|
Single Family |
|
Neigbourhood
|
North East |
|
Features
|
Treed, Corner Site, Lane, Rectangular |
|
Structure
|
Deck |
Building
|
Bathroom Total
|
2 |
|
Bedrooms Total
|
3 |
|
Appliances
|
Washer, Refrigerator, Dishwasher, Dryer, Microwave, Freezer, Window Coverings, Hood Fan, Storage Shed, Stove |
|
Architectural Style
|
Bungalow |
|
Basement Development
|
Finished |
|
Basement Type
|
Full (finished) |
|
Constructed Date
|
1966 |
|
Cooling Type
|
Central Air Conditioning |
|
Heating Fuel
|
Natural Gas |
|
Heating Type
|
Forced Air |
|
Stories Total
|
1 |
|
Size Interior
|
1004 Sqft |
|
Type
|
House |
Parking
Land
|
Acreage
|
No |
|
Landscape Features
|
Lawn |
|
Size Frontage
|
65 Ft |
|
Size Irregular
|
7800.00 |
|
Size Total
|
7800 Sqft |
|
Size Total Text
|
7800 Sqft |
Rooms
| Level |
Type |
Length |
Width |
Dimensions |
|
Basement |
Family Room |
|
|
11'2 x 19'2 |
|
Basement |
Other |
|
20 ft |
Measurements not available x 20 ft |
|
Basement |
2pc Bathroom |
|
8 ft |
Measurements not available x 8 ft |
|
Basement |
Foyer |
|
|
3'4 x 8'8 |
|
Basement |
Laundry Room |
11 ft |
|
11 ft x Measurements not available |
|
Main Level |
Kitchen/dining Room |
|
|
8'9 x 16'8 |
|
Main Level |
Living Room |
12 ft |
|
12 ft x Measurements not available |
|
Main Level |
Primary Bedroom |
|
|
9'9 x 12'5 |
|
Main Level |
Bedroom |
|
9 ft |
Measurements not available x 9 ft |
|
Main Level |
Bedroom |
9 ft |
|
9 ft x Measurements not available |
|
Main Level |
4pc Bathroom |
|
9 ft |
Measurements not available x 9 ft |
|
Main Level |
Enclosed Porch |
|
|
6'5 x 3'8 |
https://www.realtor.ca/real-estate/27501967/1671-winnie-street-swift-current-north-east









































