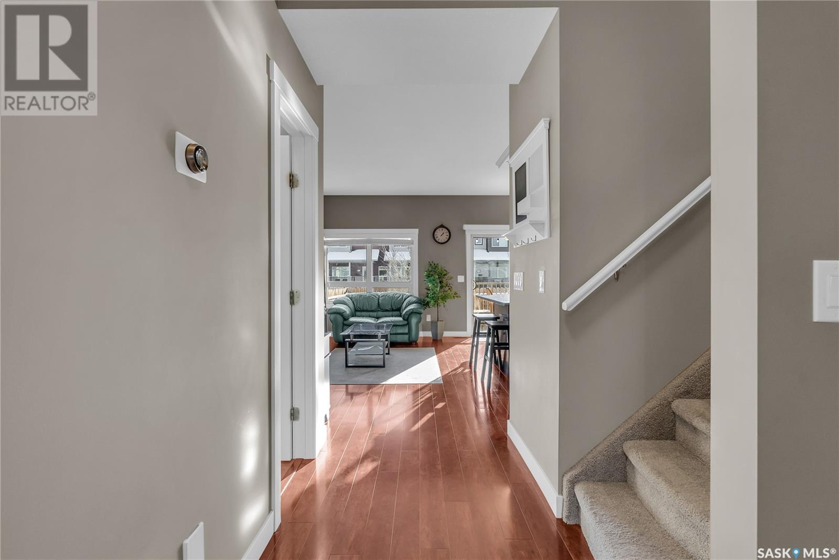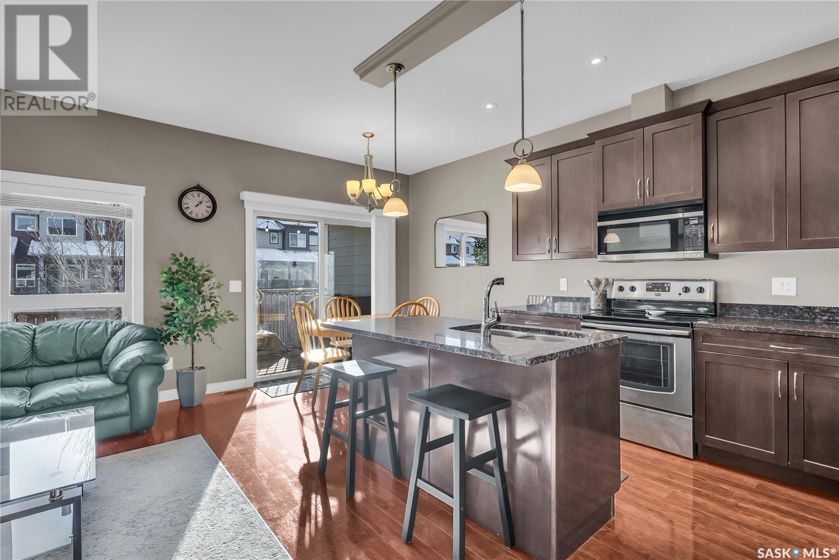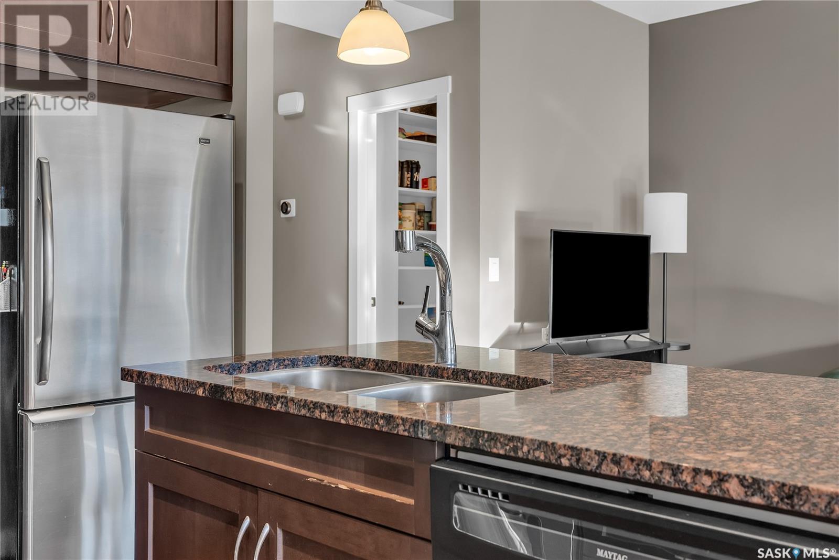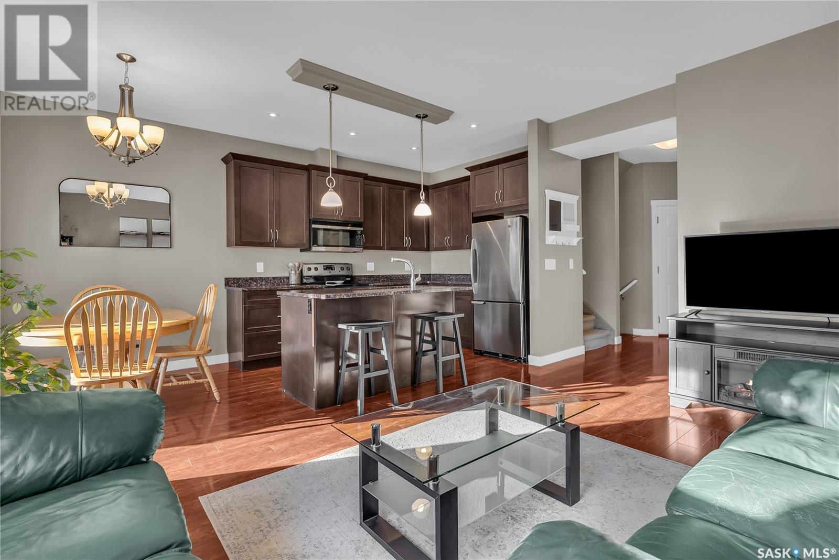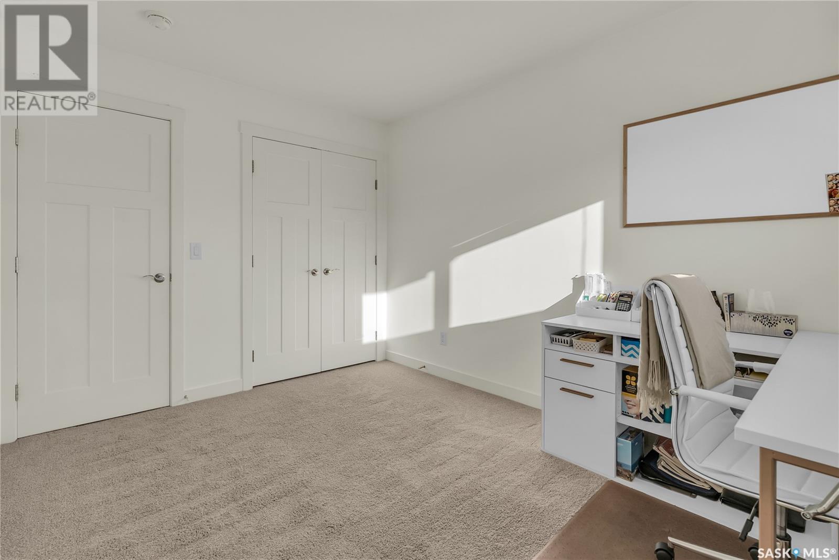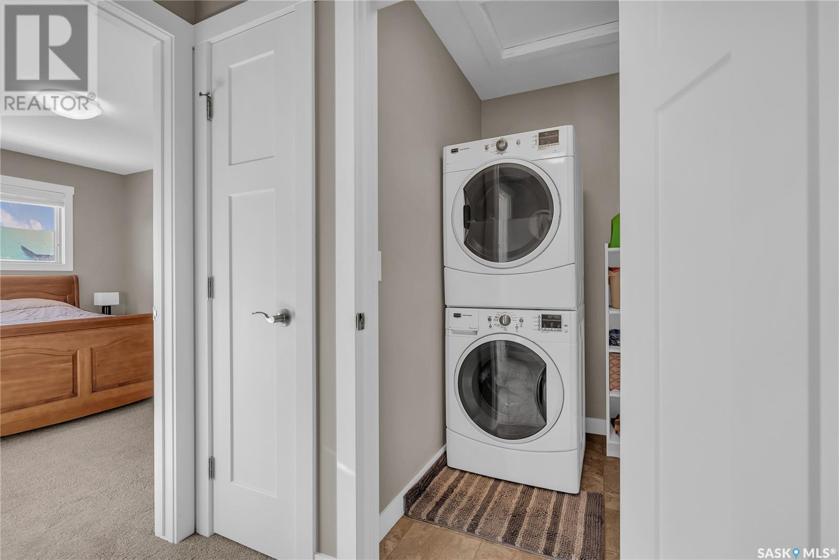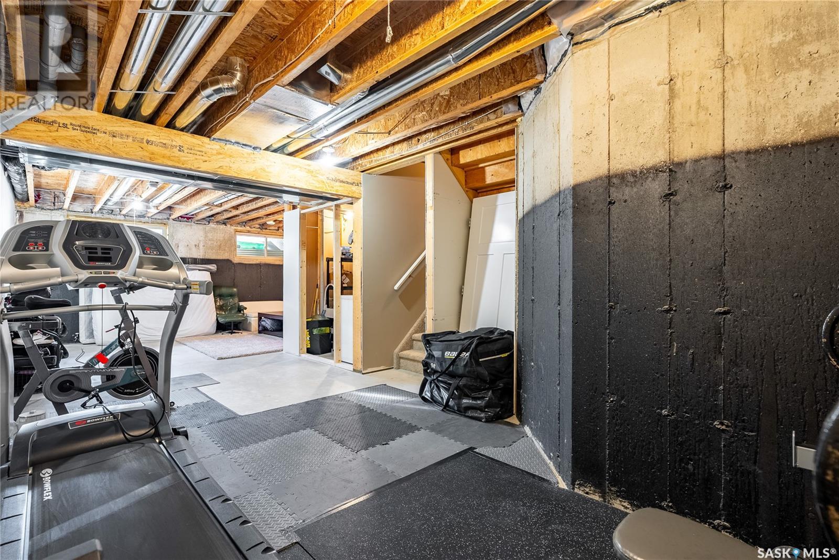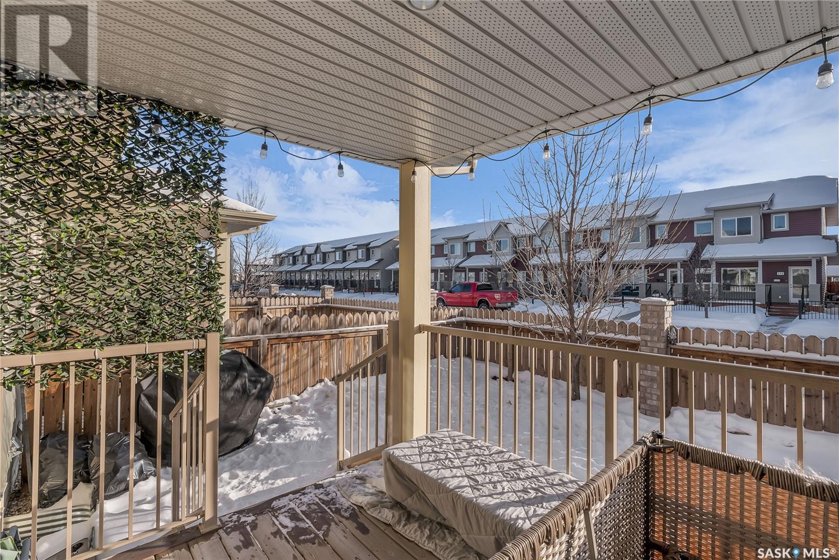169 115 Shepherd Crescent Saskatoon, Saskatchewan S7H 0P8
$359,900Maintenance,
$364 Monthly
Maintenance,
$364 MonthlyWelcome to this stunning 1,343 SqFt townhouse in the highly sought-after Willowgrove neighbourhood, built by the reputable Riverbend Developments. This exceptional home offers the perfect blend of comfort, style, and convenience, making it an ideal choice for families and professionals alike. Featuring 3 spacious bedrooms and 3 bathrooms, the large master suite is a true retreat with a walk-in closet and a luxurious 4-piece en suite. The open-concept living and dining areas are bathed in natural light, creating a warm and inviting atmosphere throughout. The gourmet kitchen is a standout, boasting sleek granite countertops and high-end stainless steel appliances, perfect for cooking and entertaining. Outside, enjoy your own private backyard with a covered deck, ideal for year-round relaxation. The fully insulated attached garage provides ample storage and comfort, while two additional parking spots right in front of the unit offer convenience for guests or multiple vehicles. The basement is ready for future development with two large windows providing plenty of light and endless potential to expand your living space. Located in a unique, gated community, this townhouse stands apart from others in Saskatoon, offering both security and exclusivity. The superb location in Willowgrove puts you close to schools, parks, shopping, and all major amenities, making it a perfect place to call home. Whether you're looking for a move-in ready home or a space to personalize, this townhouse has it all. Don’t miss out on the opportunity to make it yours—schedule your showing today! (id:51699)
Property Details
| MLS® Number | SK992636 |
| Property Type | Single Family |
| Neigbourhood | Willowgrove |
| Community Features | Pets Allowed With Restrictions |
| Features | Paved Driveway |
| Structure | Deck |
Building
| Bathroom Total | 3 |
| Bedrooms Total | 3 |
| Appliances | Washer, Refrigerator, Dishwasher, Dryer, Microwave, Window Coverings, Garage Door Opener Remote(s), Central Vacuum - Roughed In, Stove |
| Architectural Style | 2 Level |
| Basement Development | Unfinished |
| Basement Type | Full (unfinished) |
| Constructed Date | 2014 |
| Heating Fuel | Natural Gas |
| Heating Type | Forced Air |
| Stories Total | 2 |
| Size Interior | 1343 Sqft |
| Type | Row / Townhouse |
Parking
| Attached Garage | |
| Parking Space(s) | 3 |
Land
| Acreage | No |
| Fence Type | Fence |
| Landscape Features | Lawn |
Rooms
| Level | Type | Length | Width | Dimensions |
|---|---|---|---|---|
| Second Level | Primary Bedroom | 14' x 10' | ||
| Second Level | Bedroom | 12' x 9' | ||
| Second Level | Bedroom | 12' x 9' | ||
| Second Level | 4pc Ensuite Bath | Measurements not available | ||
| Second Level | 4pc Bathroom | Measurements not available | ||
| Second Level | Laundry Room | Measurements not available | ||
| Main Level | Living Room | 15'4 x 10' | ||
| Main Level | Kitchen | 11' x 9' | ||
| Main Level | Dining Room | 7' x 8' | ||
| Main Level | 2pc Bathroom | Measurements not available |
https://www.realtor.ca/real-estate/27787667/169-115-shepherd-crescent-saskatoon-willowgrove
Interested?
Contact us for more information




