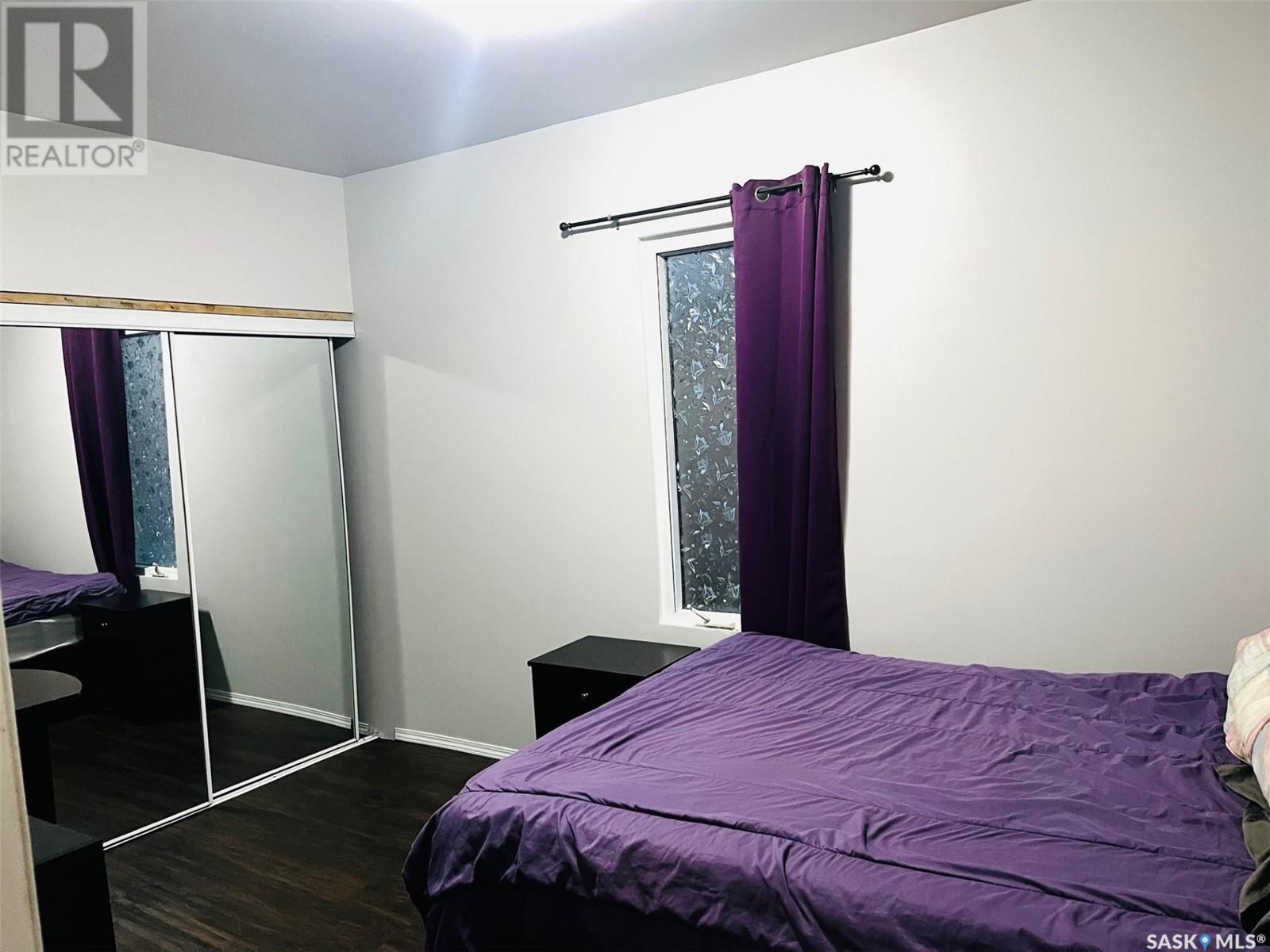2 Bedroom
1 Bathroom
760 sqft
Bungalow
Central Air Conditioning
Forced Air
Lawn, Garden Area
$124,700
This renovated 760/SF two bedroom bungalow is conveniently located in North Yorkton close to both Catholic and Public elementary schools, Suncrest College, walking paths and restaurant/shopping district. The main level consists of a comfortable living room, spacious kitchen/dining room, 2 Bedrooms, 4-piece bath with laundry. Updates to the home include vinyl siding and insulation, soffit & fascia, windows, exterior doors, roof plywood, shingles, bathroom (tile, tub, toilet), high efficient furnace, 100 amp service, hot water on demand/plumbing, central air conditioning, attic insulation & vents, hardwired smoke detectors, smart thermostat, concrete driveway and front patio. Owner also installed a second toilet in the basement which can be framed in, as well as a separate area with window that may also be framed into another useable room. The yard has a fenced privacy area and a green space for a comfortable back yard setting. Additional parking is also available in back yard from alley. Call today for your private viewing! (id:51699)
Property Details
|
MLS® Number
|
SK987721 |
|
Property Type
|
Single Family |
|
Neigbourhood
|
North YO |
|
Features
|
Treed, Rectangular |
Building
|
Bathroom Total
|
1 |
|
Bedrooms Total
|
2 |
|
Appliances
|
Washer, Refrigerator, Dryer, Microwave, Storage Shed, Stove |
|
Architectural Style
|
Bungalow |
|
Basement Development
|
Unfinished |
|
Basement Type
|
Partial (unfinished) |
|
Constructed Date
|
1912 |
|
Cooling Type
|
Central Air Conditioning |
|
Heating Fuel
|
Natural Gas |
|
Heating Type
|
Forced Air |
|
Stories Total
|
1 |
|
Size Interior
|
760 Sqft |
|
Type
|
House |
Parking
|
Parking Pad
|
|
|
None
|
|
|
Parking Space(s)
|
3 |
Land
|
Acreage
|
No |
|
Fence Type
|
Partially Fenced |
|
Landscape Features
|
Lawn, Garden Area |
|
Size Frontage
|
50 Ft |
|
Size Irregular
|
0.14 |
|
Size Total
|
0.14 Ac |
|
Size Total Text
|
0.14 Ac |
Rooms
| Level |
Type |
Length |
Width |
Dimensions |
|
Main Level |
Living Room |
|
|
13'6 x 13'11 |
|
Main Level |
Kitchen/dining Room |
10 ft |
|
10 ft x Measurements not available |
|
Main Level |
4pc Bathroom |
|
|
6'2 x 9'9 |
|
Main Level |
Primary Bedroom |
|
|
13'3 x 9'5 |
|
Main Level |
Bedroom |
|
|
6'4 x 9'5 |
|
Main Level |
Enclosed Porch |
|
4 ft |
Measurements not available x 4 ft |
https://www.realtor.ca/real-estate/27626898/169-darlington-street-e-yorkton-north-yo




















