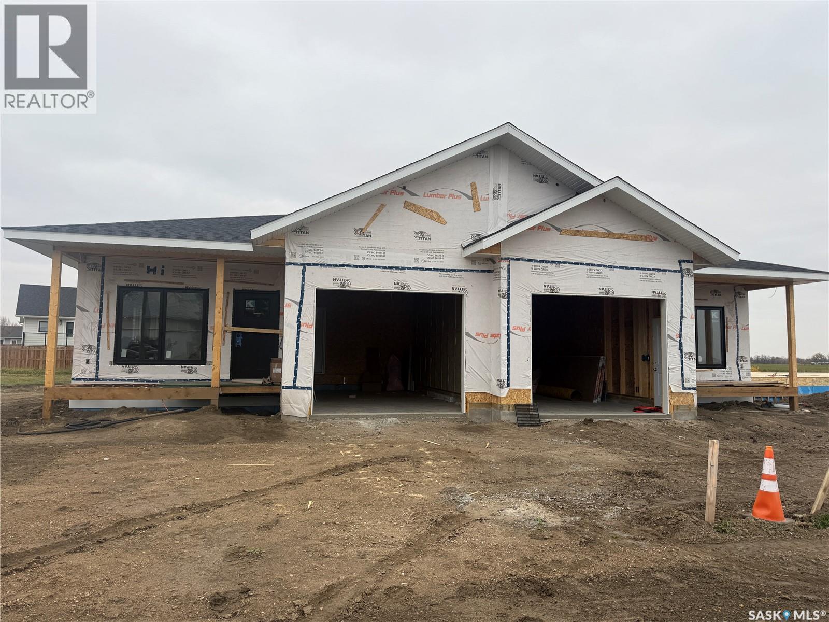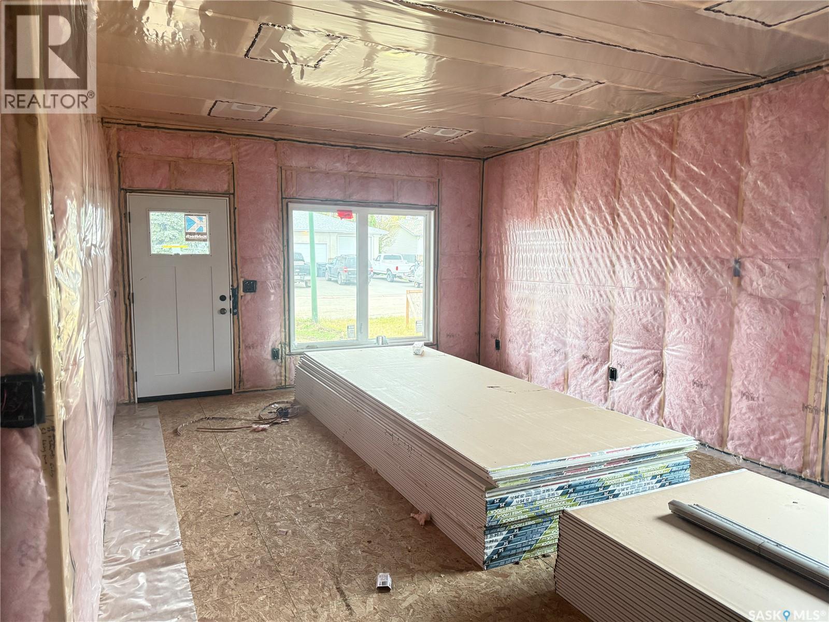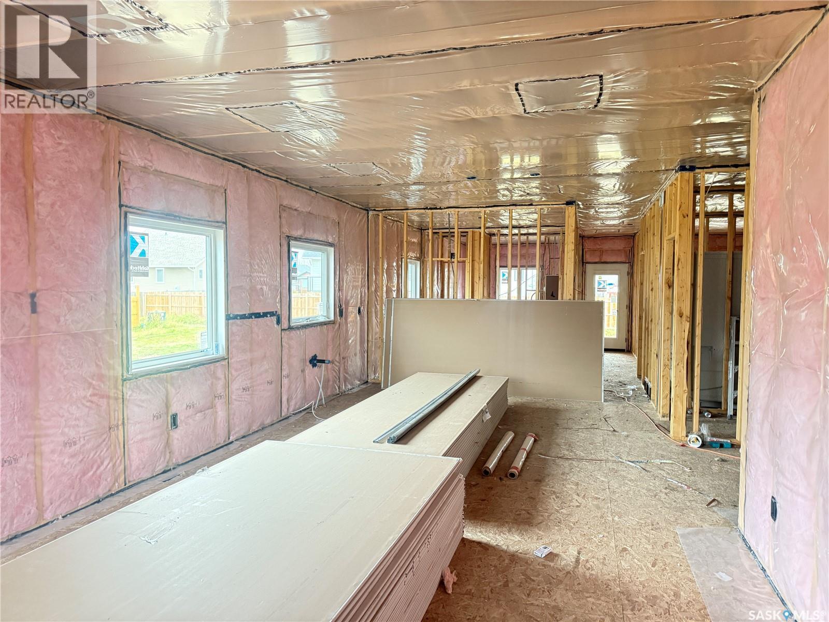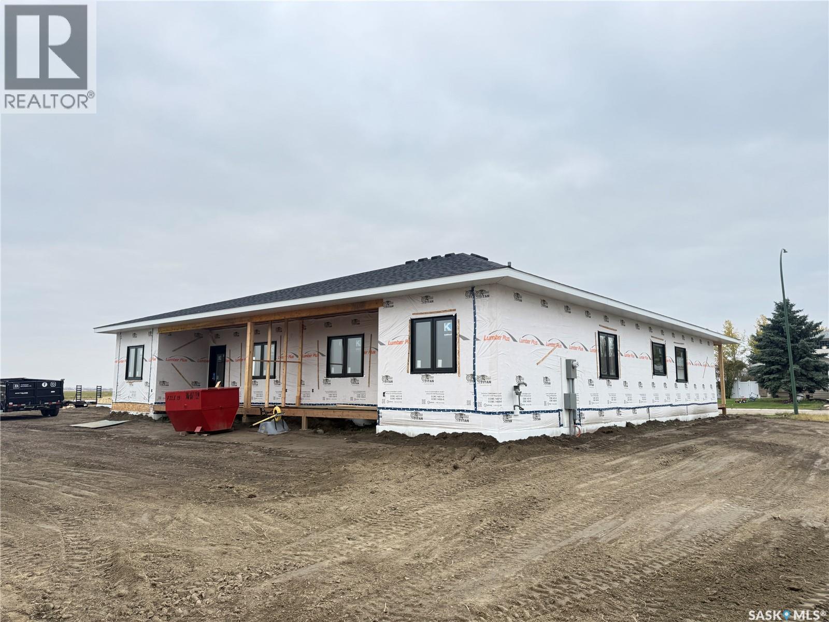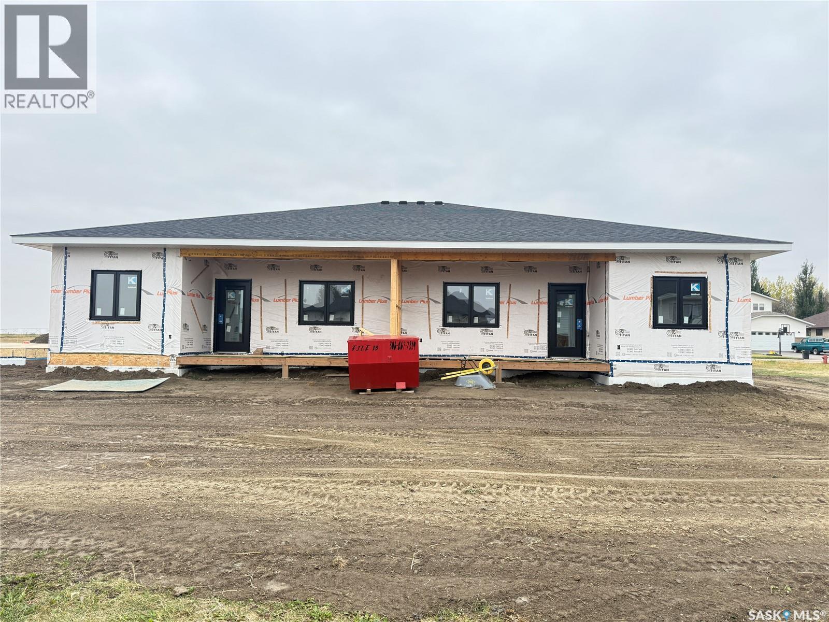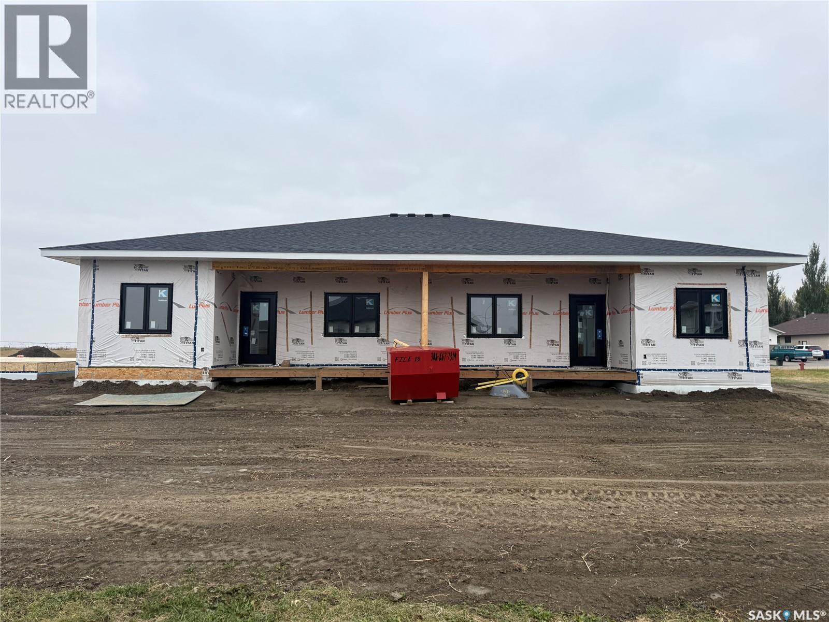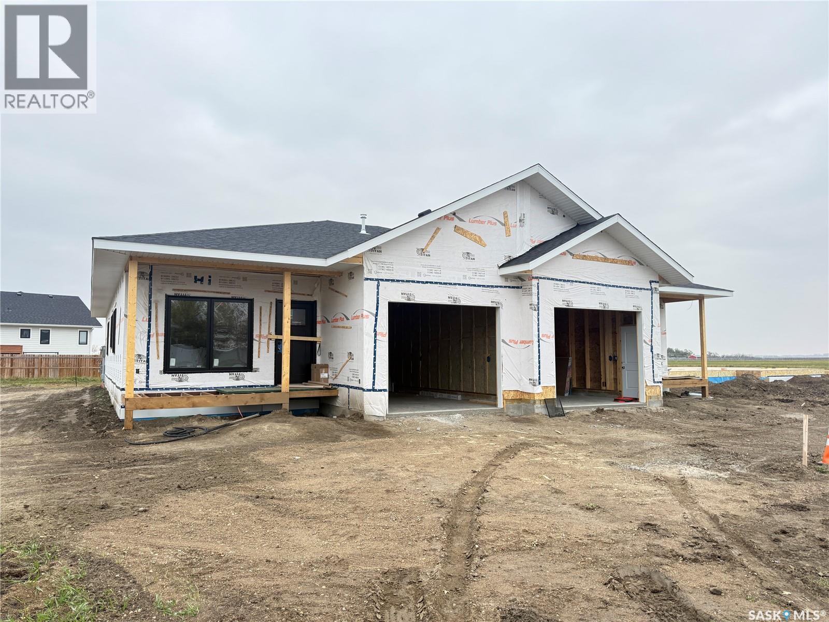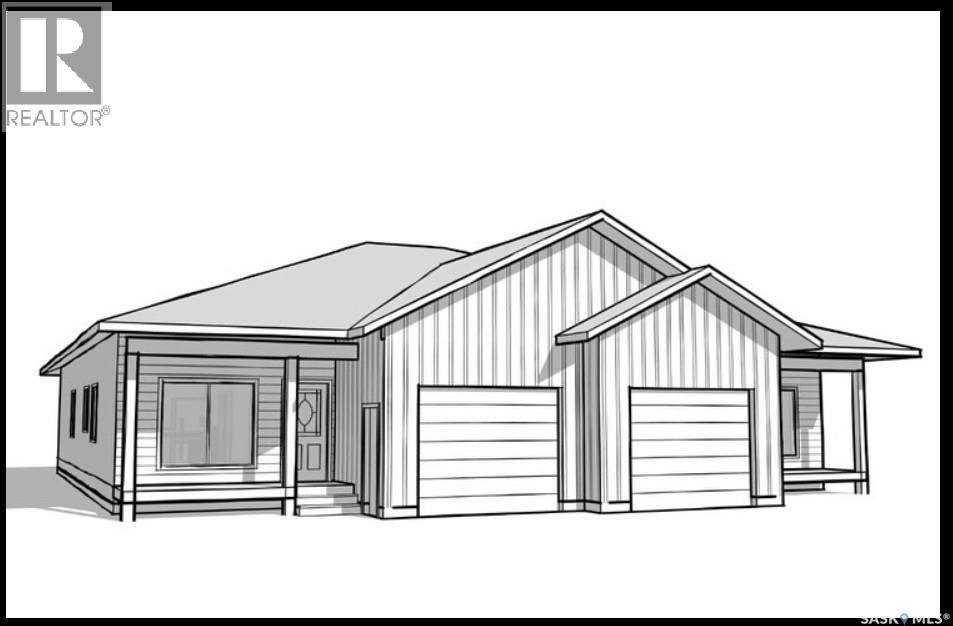3 Bedroom
2 Bathroom
1327 sqft
Bungalow
Central Air Conditioning, Air Exchanger
Forced Air
$397,999
Discover another Thirdson Builders quality built half-duplex in a prime location, offering contemporary luxury and modern design. Featuring 2 bathrooms, 2 bedrooms plus a spacious primary suite, this new build home combines style and comfort. The striking black triple-pane windows paired with the covered porches make for a great curb appeal! The sleek white casings found inside the home create a versatile and elegant aesthetic, allowing you to personalize finishes within the generous allowances. Ready for possession in early 2026, this residence provides peace of mind with the assurance of the National Home Warranty, ensuring all aspects of quality and care are covered. The insulated garage is roughed in with gas/power along with the gas on the composite deck for a heater or BBQ! Purchase price includes GST and PST with the rebate to the Buyer. Don't miss out in purchasing this property early enough that you can make design choices! Come and see yet another quality build from Thirdson Builders! (id:51699)
Property Details
|
MLS® Number
|
SK021650 |
|
Property Type
|
Single Family |
|
Features
|
Rectangular |
|
Structure
|
Deck |
Building
|
Bathroom Total
|
2 |
|
Bedrooms Total
|
3 |
|
Appliances
|
Refrigerator, Dishwasher, Microwave, Garage Door Opener Remote(s), Stove |
|
Architectural Style
|
Bungalow |
|
Basement Development
|
Not Applicable |
|
Basement Type
|
Crawl Space (not Applicable) |
|
Constructed Date
|
2025 |
|
Construction Style Attachment
|
Semi-detached |
|
Cooling Type
|
Central Air Conditioning, Air Exchanger |
|
Heating Fuel
|
Natural Gas |
|
Heating Type
|
Forced Air |
|
Stories Total
|
1 |
|
Size Interior
|
1327 Sqft |
Parking
|
Attached Garage
|
|
|
Parking Space(s)
|
2 |
Land
|
Acreage
|
No |
|
Size Frontage
|
32 Ft ,7 In |
|
Size Irregular
|
0.09 |
|
Size Total
|
0.09 Ac |
|
Size Total Text
|
0.09 Ac |
Rooms
| Level |
Type |
Length |
Width |
Dimensions |
|
Main Level |
Living Room |
|
|
Measurements not available |
|
Main Level |
Dining Room |
|
|
Measurements not available |
|
Main Level |
Kitchen |
|
|
10'3" x 10'7" |
|
Main Level |
Foyer |
|
|
6'4" x 7'5" |
|
Main Level |
Storage |
|
|
7'0" x 7'5" |
|
Main Level |
4pc Bathroom |
|
|
5'0" x 8'8" |
|
Main Level |
Laundry Room |
|
|
6'0" x 5'4" |
|
Main Level |
Bedroom |
|
|
9'11" x 10'0" |
|
Main Level |
Bedroom |
|
|
9'11" x 10'0" |
|
Main Level |
Primary Bedroom |
|
|
13'0" x 12'9" |
|
Main Level |
3pc Ensuite Bath |
|
|
8'1" x 8'4" |
https://www.realtor.ca/real-estate/29034113/16a-reid-crescent-outlook

