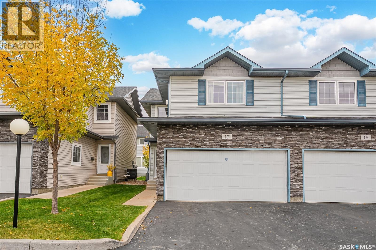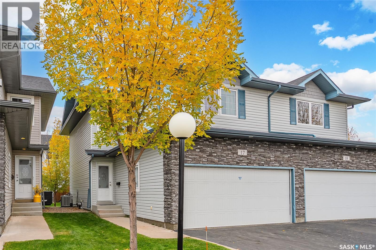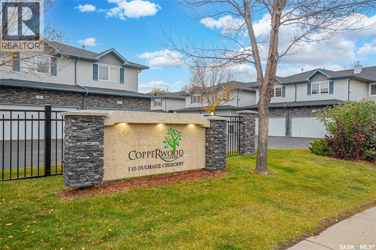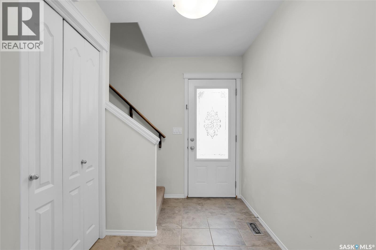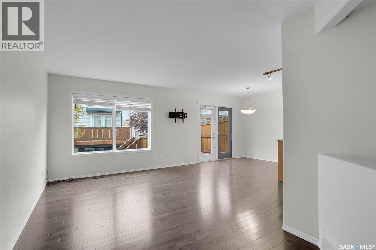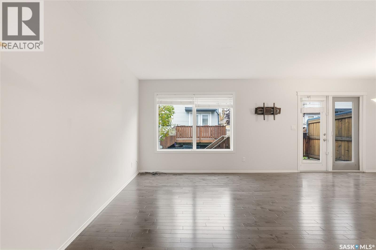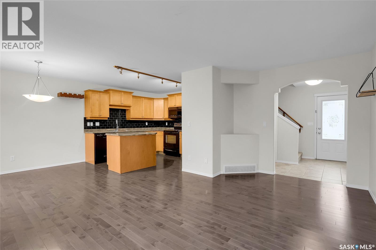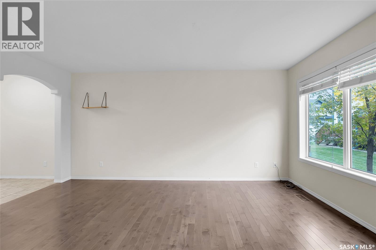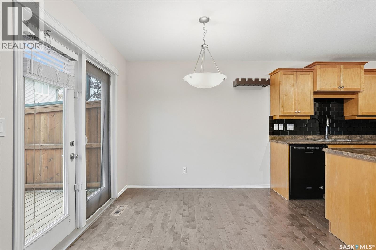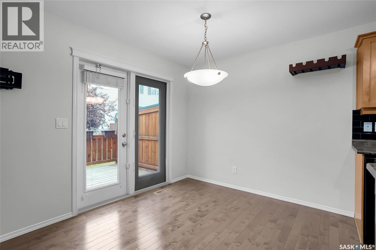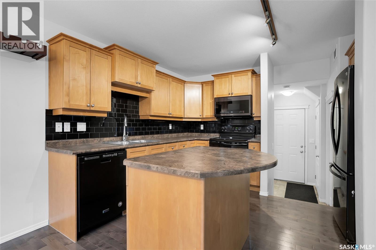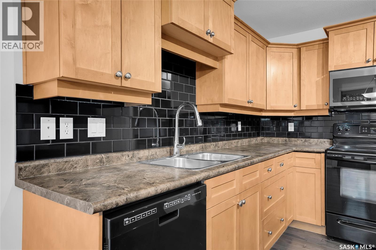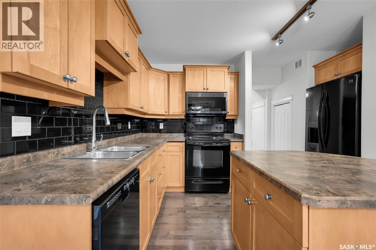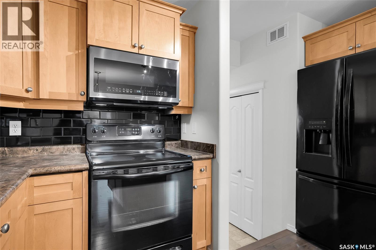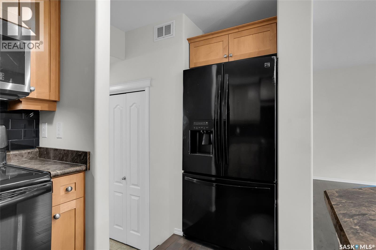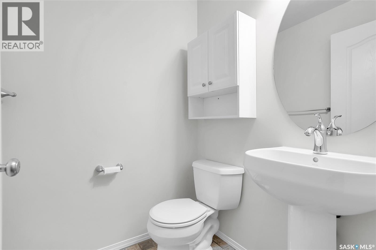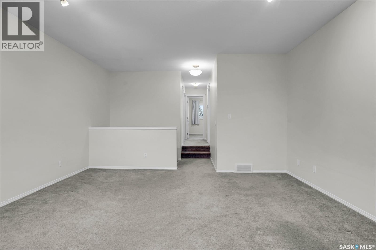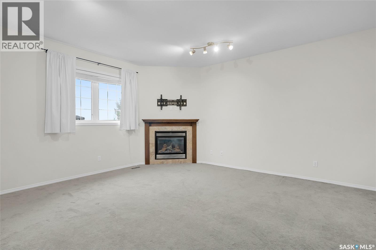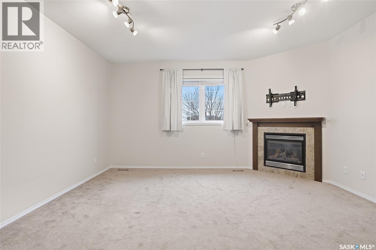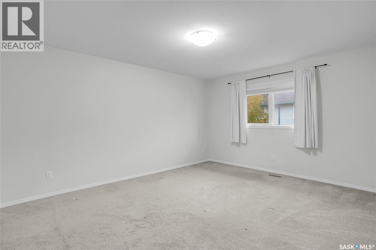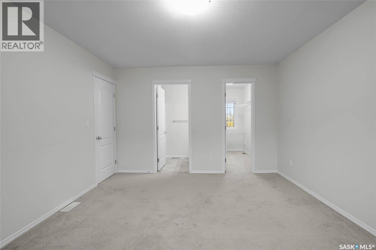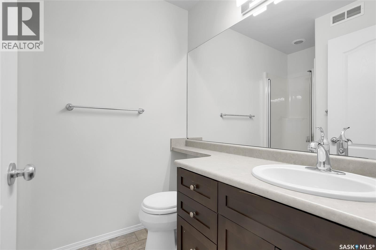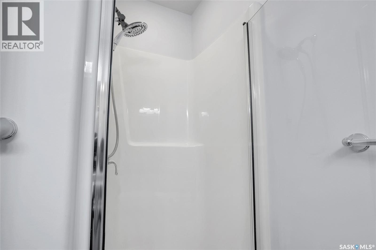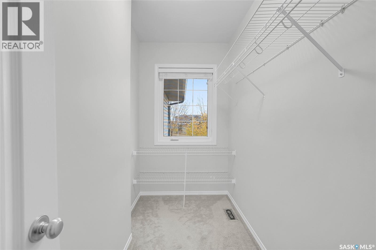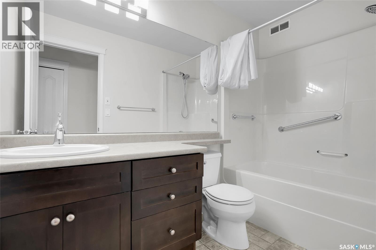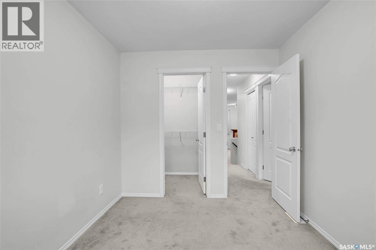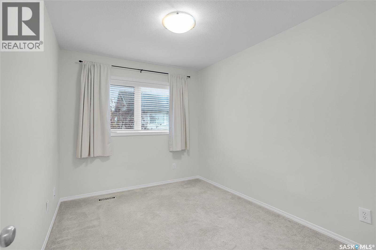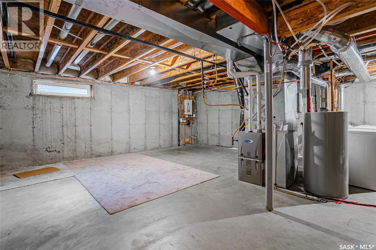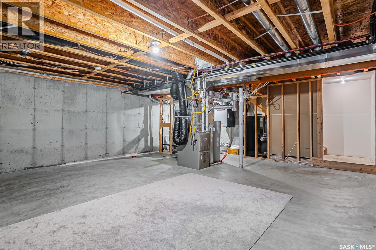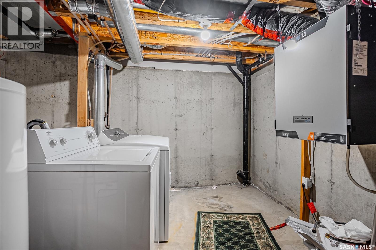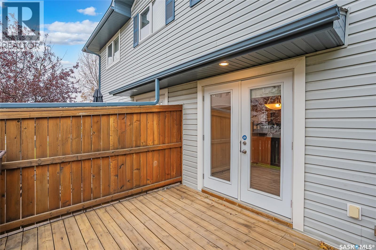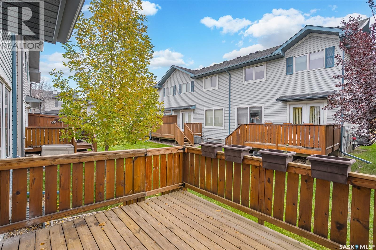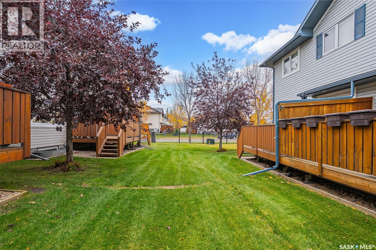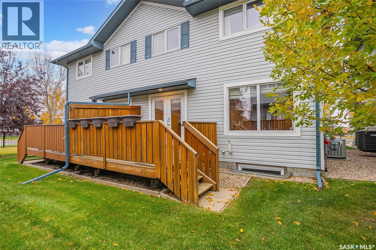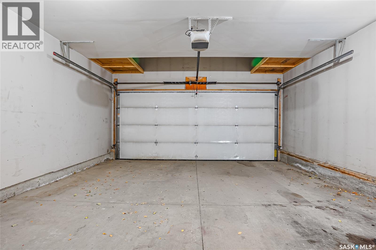17 110 Dulmage Crescent Saskatoon, Saskatchewan S7T 0C7
$394,900Maintenance,
$350 Monthly
Maintenance,
$350 MonthlyWelcome to modern comfort in the desirable neighborhood of Stonebridge. This beautifully maintained 2-bedroom, 3-bathroom two-story townhouse offers the perfect blend of style, convenience, and peace of mind with recent upgrades throughout. Step inside to a spacious foyer & hardwood floors that flow seamlessly through the living room, dining area, and spacious maple kitchen. The kitchen boasts a tiled backsplash and full appliance package including fridge, stove, dishwasher, and newer microwave. The bright dining area features garden doors opening to your private deck overlooking greenspace. A convenient 2-piece powder room and direct entry to the finished double attached garage complete this level. Retreat upstairs to a generous family room/bonus room featuring tons of natural light & a gas fireplace, perfect for relaxing evenings. The primary suite impresses with a walk-in closet and 3-piece ensuite, while the second bedroom and 4-piece bathroom provide excellent space for family or guests. The lower level offers endless possibilities for customization with an open space ready for your personal development, plus utility and laundry areas with a newer dryer. Recent updates provide include a new furnace installed in 2021, new water heater and shingles both in 2024, central air conditioning and underground sprinkler system with all window treatments included. Enjoy easy access to nearby parks (one across the street) and amenities in the family-friendly Stonebridge community. This move-in ready home combines modern upgrades with outstanding value. Don't miss your opportunity to make it yours! (id:51699)
Open House
This property has open houses!
2:00 pm
Ends at:4:00 pm
Property Details
| MLS® Number | SK020910 |
| Property Type | Single Family |
| Neigbourhood | Stonebridge |
| Community Features | Pets Allowed With Restrictions |
| Features | Treed, Corner Site, Double Width Or More Driveway, Sump Pump |
| Structure | Deck |
Building
| Bathroom Total | 3 |
| Bedrooms Total | 2 |
| Appliances | Washer, Refrigerator, Dishwasher, Dryer, Microwave, Window Coverings, Garage Door Opener Remote(s), Central Vacuum - Roughed In, Stove |
| Architectural Style | 2 Level |
| Basement Development | Unfinished |
| Basement Type | Full (unfinished) |
| Constructed Date | 2008 |
| Cooling Type | Central Air Conditioning |
| Fireplace Fuel | Gas |
| Fireplace Present | Yes |
| Fireplace Type | Conventional |
| Heating Fuel | Natural Gas |
| Heating Type | Forced Air |
| Stories Total | 2 |
| Size Interior | 1433 Sqft |
| Type | Row / Townhouse |
Parking
| Attached Garage | |
| Parking Space(s) | 4 |
Land
| Acreage | No |
| Landscape Features | Lawn, Underground Sprinkler |
Rooms
| Level | Type | Length | Width | Dimensions |
|---|---|---|---|---|
| Second Level | Bonus Room | 17 ft | 16 ft | 17 ft x 16 ft |
| Second Level | Bedroom | 11 ft ,6 in | 8 ft ,6 in | 11 ft ,6 in x 8 ft ,6 in |
| Second Level | 4pc Bathroom | Measurements not available | ||
| Second Level | Primary Bedroom | 15 ft | 12 ft | 15 ft x 12 ft |
| Second Level | 3pc Ensuite Bath | Measurements not available | ||
| Basement | Other | Measurements not available | ||
| Basement | Laundry Room | Measurements not available | ||
| Main Level | Living Room | 15 ft | 12 ft | 15 ft x 12 ft |
| Main Level | Kitchen | 12 ft | 11 ft | 12 ft x 11 ft |
| Main Level | Dining Room | 11 ft | 9 ft | 11 ft x 9 ft |
| Main Level | 2pc Bathroom | Measurements not available |
https://www.realtor.ca/real-estate/28996366/17-110-dulmage-crescent-saskatoon-stonebridge
Interested?
Contact us for more information

