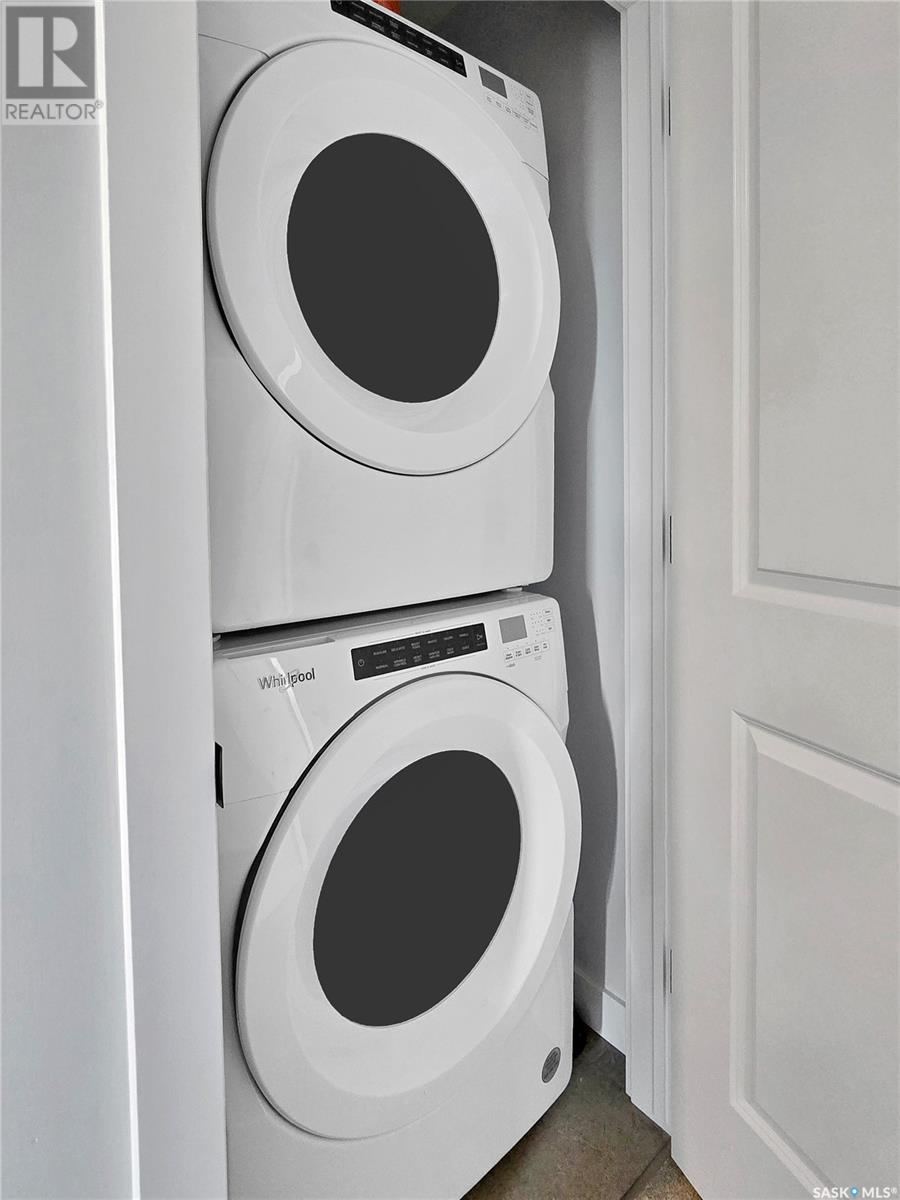17 651 Dubois Crescent Saskatoon, Saskatchewan S7V 0R3
3 Bedroom
3 Bathroom
1329 sqft
3 Level
Central Air Conditioning
$424,900Maintenance,
$245 Monthly
Maintenance,
$245 MonthlyDiscover modern living in this stylish, newly built (2024) three-story attached home at 651 Dubois Crescent #17, nestled in the desirable Brighton neighbourhood. This home offers 1,329 sq ft of living space with 3 bedrooms and 3 bathrooms. The property includes a 2-car attached garage. Close to parks, shops, and the future Brighton school, you do not want to miss the opportunity - contact your favourite agent for a showing! (id:51699)
Property Details
| MLS® Number | SK004637 |
| Property Type | Single Family |
| Neigbourhood | Brighton |
| Community Features | Pets Allowed With Restrictions |
Building
| Bathroom Total | 3 |
| Bedrooms Total | 3 |
| Appliances | Washer, Refrigerator, Dishwasher, Dryer, Microwave, Garage Door Opener Remote(s), Stove |
| Architectural Style | 3 Level |
| Constructed Date | 2024 |
| Cooling Type | Central Air Conditioning |
| Heating Fuel | Natural Gas |
| Stories Total | 3 |
| Size Interior | 1329 Sqft |
| Type | Row / Townhouse |
Parking
| Attached Garage | |
| Parking Space(s) | 2 |
Land
| Acreage | No |
Rooms
| Level | Type | Length | Width | Dimensions |
|---|---|---|---|---|
| Second Level | Kitchen | 8 ft ,3 in | 17 ft ,2 in | 8 ft ,3 in x 17 ft ,2 in |
| Second Level | Living Room | 12 ft ,4 in | 13 ft ,3 in | 12 ft ,4 in x 13 ft ,3 in |
| Second Level | Dining Room | 8 ft | 12 ft ,1 in | 8 ft x 12 ft ,1 in |
| Second Level | 2pc Bathroom | Measurements not available | ||
| Third Level | Bedroom | 8 ft ,6 in | 9 ft ,4 in | 8 ft ,6 in x 9 ft ,4 in |
| Third Level | Bedroom | 8 ft ,6 in | 9 ft ,4 in | 8 ft ,6 in x 9 ft ,4 in |
| Third Level | 4pc Bathroom | Measurements not available | ||
| Third Level | Bedroom | 10 ft ,4 in | 11 ft ,6 in | 10 ft ,4 in x 11 ft ,6 in |
| Third Level | 3pc Bathroom | Measurements not available | ||
| Third Level | Laundry Room | Measurements not available |
https://www.realtor.ca/real-estate/28266124/17-651-dubois-crescent-saskatoon-brighton
Interested?
Contact us for more information

























