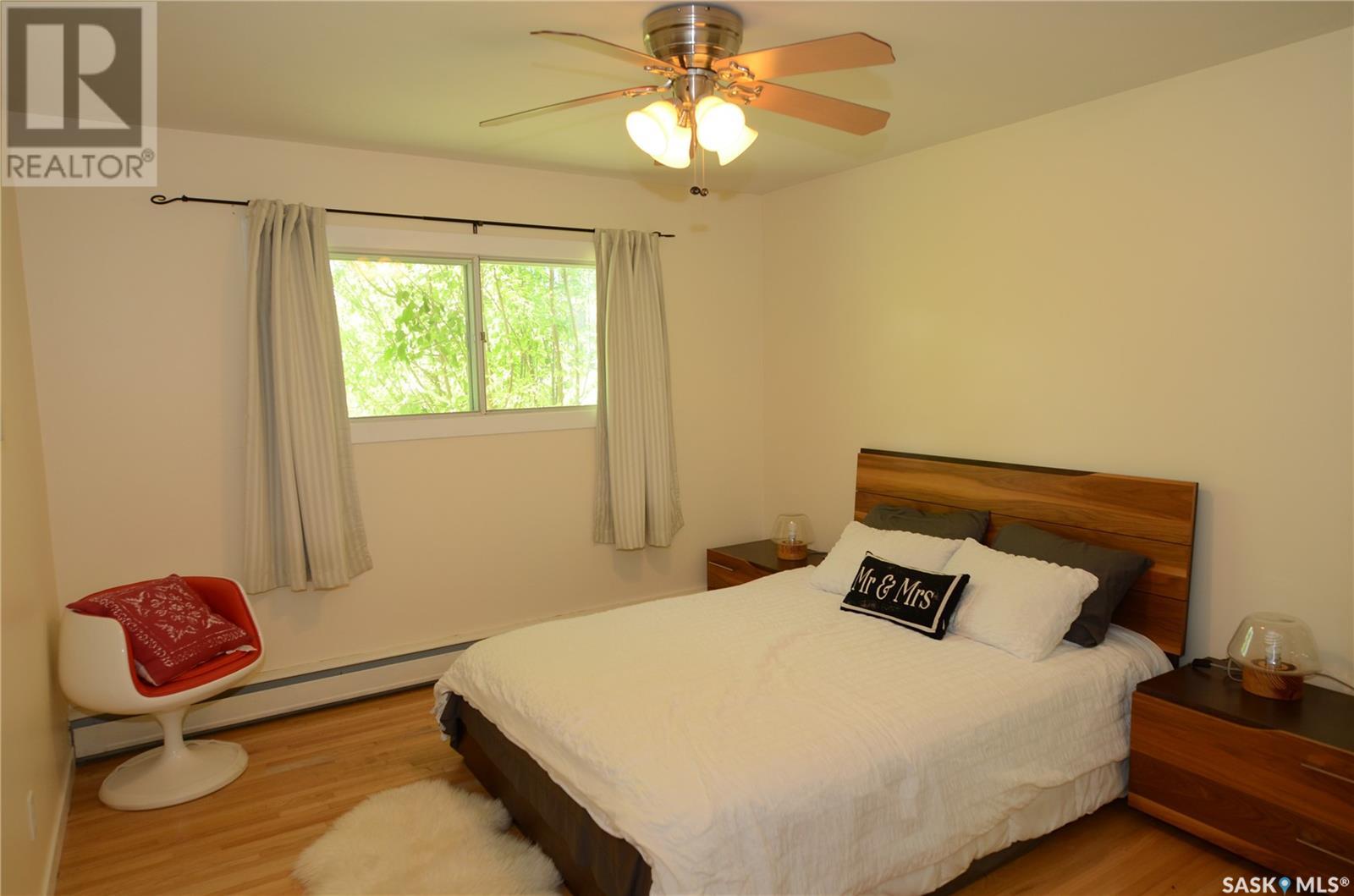5 Bedroom
2 Bathroom
1120 sqft
Bungalow
Baseboard Heaters, Hot Water
Lawn
$349,900
This beautiful 5-bedroom bungalow located in the friendly Hillsdale neighborhood. Upon entering the home, you are welcomed by the open concept living room, dining room, and the kitchen. There are three well organized bedrooms and 1 full bathroom on the main floor. With a separate entry, the basement boasts a large and bright family/recreation room, two good sized bedrooms and beautiful full bathroom. Face to the greens and the University of Regina, the backyard is very private with mature landscaping. Recent updates: roof (2021), main floor painting (2021), bathroom tile (2021), basement floor (2024), basement painting (2024), bathroom vanities in basement and main floor(2024) This is your dream home if you are looking for something close to the University of Regina and Wascana park and all south end amenities. Please call your real estate agent today to book a view. (id:51699)
Property Details
|
MLS® Number
|
SK982701 |
|
Property Type
|
Single Family |
|
Neigbourhood
|
Hillsdale |
|
Features
|
Treed, Rectangular |
|
Structure
|
Patio(s) |
Building
|
Bathroom Total
|
2 |
|
Bedrooms Total
|
5 |
|
Appliances
|
Washer, Refrigerator, Dishwasher, Dryer, Stove |
|
Architectural Style
|
Bungalow |
|
Basement Development
|
Finished |
|
Basement Type
|
Full (finished) |
|
Constructed Date
|
1958 |
|
Heating Fuel
|
Natural Gas |
|
Heating Type
|
Baseboard Heaters, Hot Water |
|
Stories Total
|
1 |
|
Size Interior
|
1120 Sqft |
|
Type
|
House |
Parking
|
Detached Garage
|
|
|
Parking Space(s)
|
6 |
Land
|
Acreage
|
No |
|
Fence Type
|
Partially Fenced |
|
Landscape Features
|
Lawn |
|
Size Irregular
|
6239.00 |
|
Size Total
|
6239 Sqft |
|
Size Total Text
|
6239 Sqft |
Rooms
| Level |
Type |
Length |
Width |
Dimensions |
|
Basement |
Family Room |
|
|
17' x 22' |
|
Basement |
Bedroom |
|
|
8' x 14'05" |
|
Basement |
Bedroom |
|
|
8' x 12' |
|
Basement |
4pc Bathroom |
|
|
Measurements not available |
|
Basement |
Utility Room |
|
|
Measurements not available |
|
Main Level |
Living Room |
|
|
13'04" x 18'09" |
|
Main Level |
Kitchen |
|
|
9'05" x 10' |
|
Main Level |
Dining Room |
|
|
10'12" x 10' |
|
Main Level |
4pc Bathroom |
|
|
4'12" x 10' |
|
Main Level |
Primary Bedroom |
|
|
11'02" x 12'05" |
|
Main Level |
Bedroom |
|
|
9'08" x 11'02" |
|
Main Level |
Bedroom |
|
|
8'07" x 13'04" |
https://www.realtor.ca/real-estate/27386668/17-darke-crescent-regina-hillsdale













